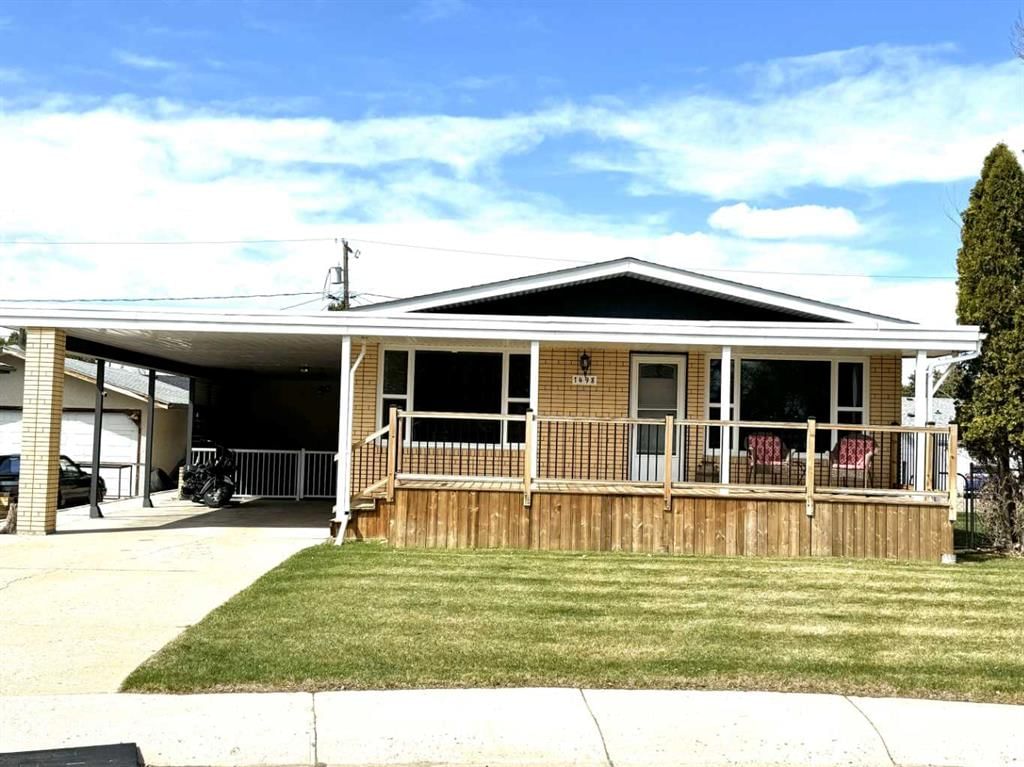1498 5 Avenue Northeast, Medicine Hat, AB T1A6C6
Last sold for $***,*** in June 2024
Transaction History
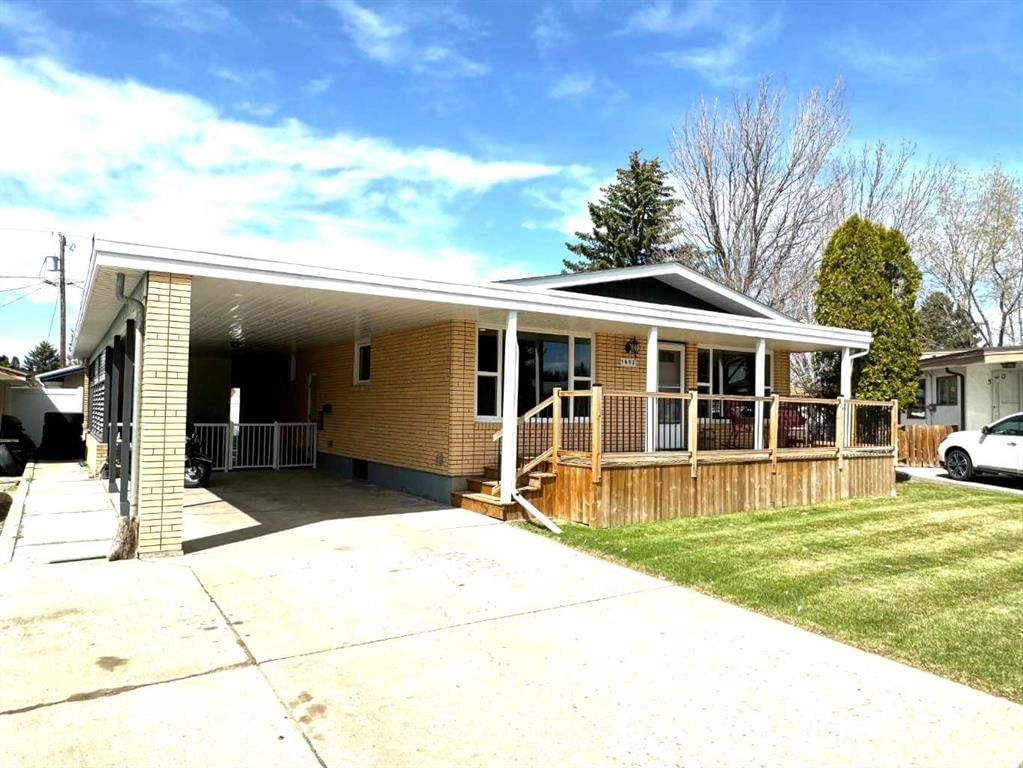
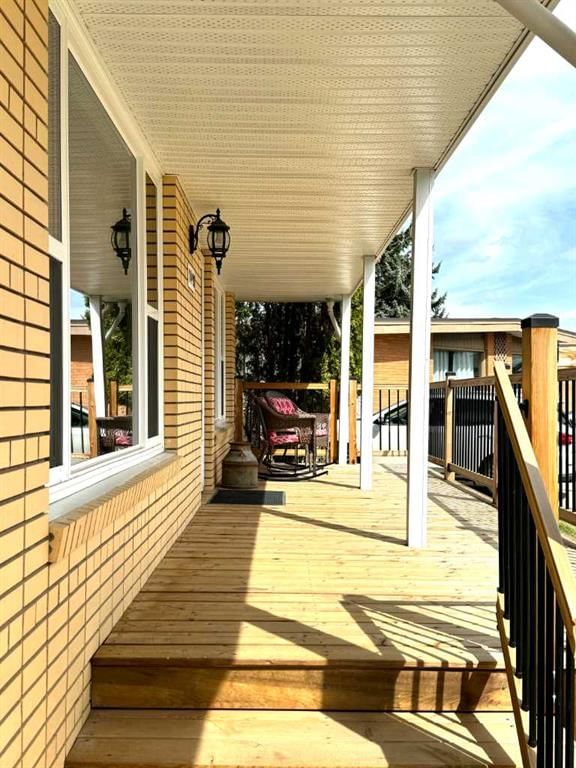
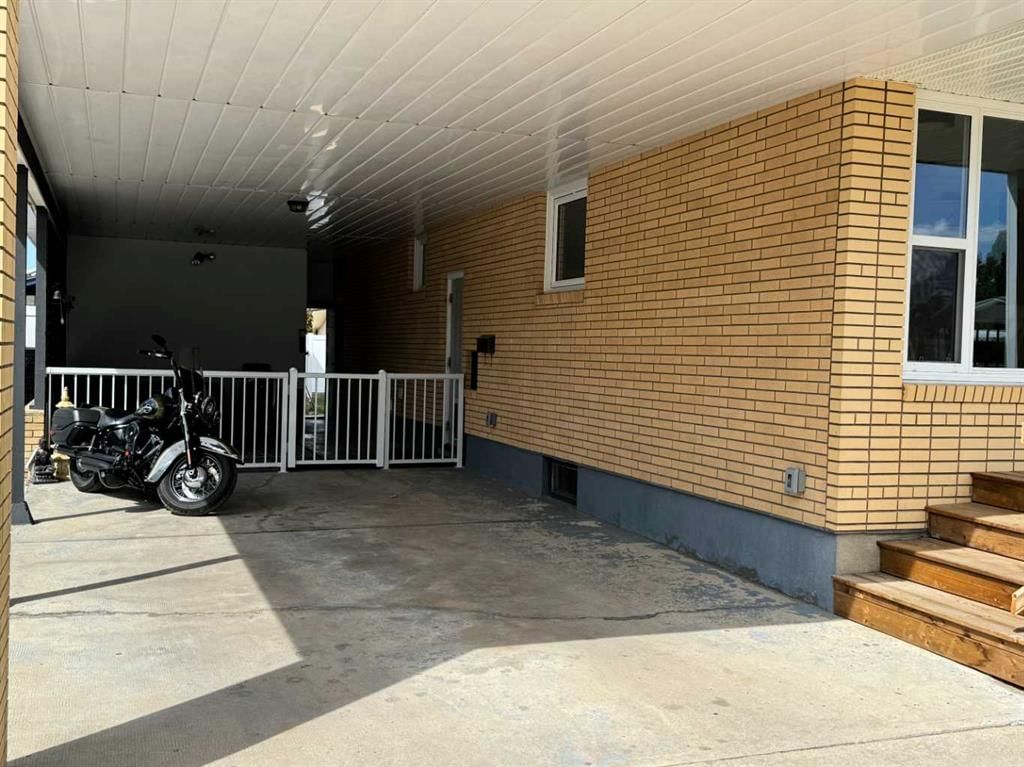
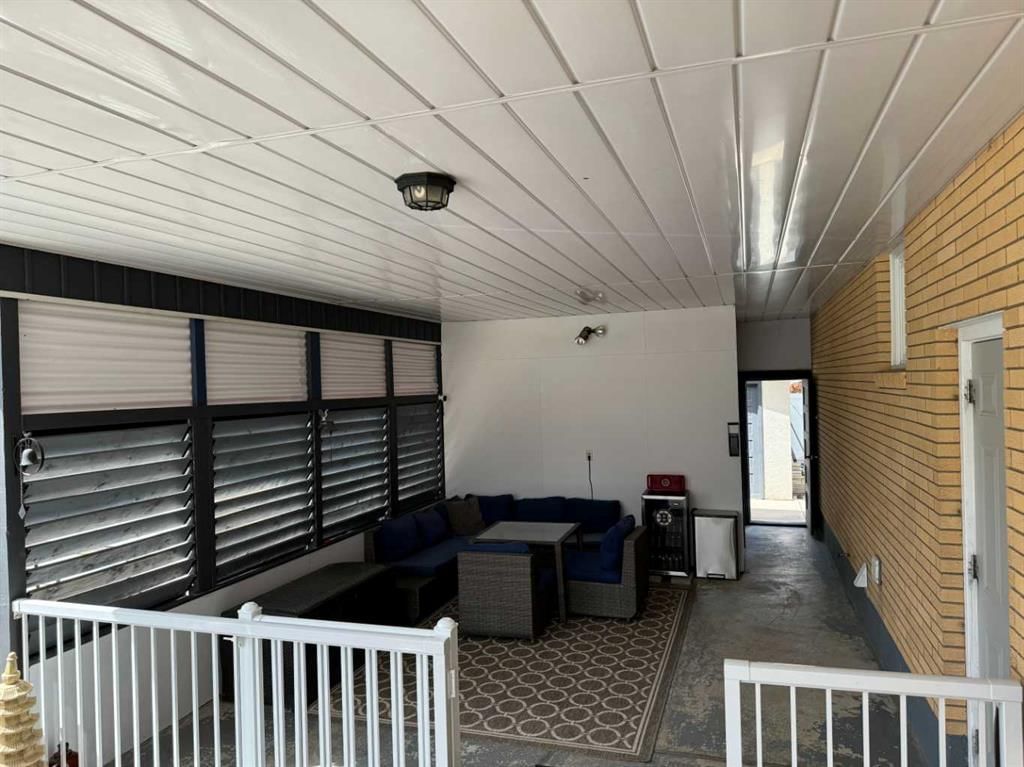
Key Details
Date Listed
May 2024
Date Sold
June 2024
Days on System
32
List Price
N/A
Sale Price
N/A
Sold / List Ratio
N/A
Property Overview
Home Type
Detached
Building Type
House
Lot Size
8712 Sqft
Community
Northeast Crescent Heights
Beds
5
Heating
Natural Gas
Full Baths
3
Cooling
Air Conditioning (Central)
Half Baths
0
Parking Space(s)
4
Year Built
1968
Property Taxes
—
MLS® #
A2130244
Price / Sqft
$341
Land Use
R-LD
Style
Bungalow
Brokerage Name
Sell And Save
Listing Agent
Bridget Lambert
You can sell with Bōde for as little as $949 + GST
Explore tailored solutions whether you’re a homeowner, property investor, estate executor, or small builder.
Interior Details
Expand
Flooring
Carpet, Laminate Flooring, Vinyl Plank
Heating
See Home Description
Cooling
Air Conditioning (Central)
Number of fireplaces
0
Basement details
Finished, Suite
Basement features
Full
Suite status
Suite
Appliances included
Dishwasher, Microwave, Refrigerator, Stove(s), Window Coverings
Exterior Details
Expand
Exterior
Brick, Wood Siding
Number of finished levels
1
Construction type
Wood Frame
Roof type
Asphalt Shingles
Foundation type
Concrete
More Information
Expand
Property
Community features
Golf, Park, Playground, Schools Nearby, Shopping Nearby
Front exposure
Multi-unit property?
Data Unavailable
Number of legal units for sale
HOA fee
HOA fee includes
See Home Description
Parking
Parking space included
Yes
Total parking
4
Parking features
No Garage
This REALTOR.ca listing content is owned and licensed by REALTOR® members of The Canadian Real Estate Association.
