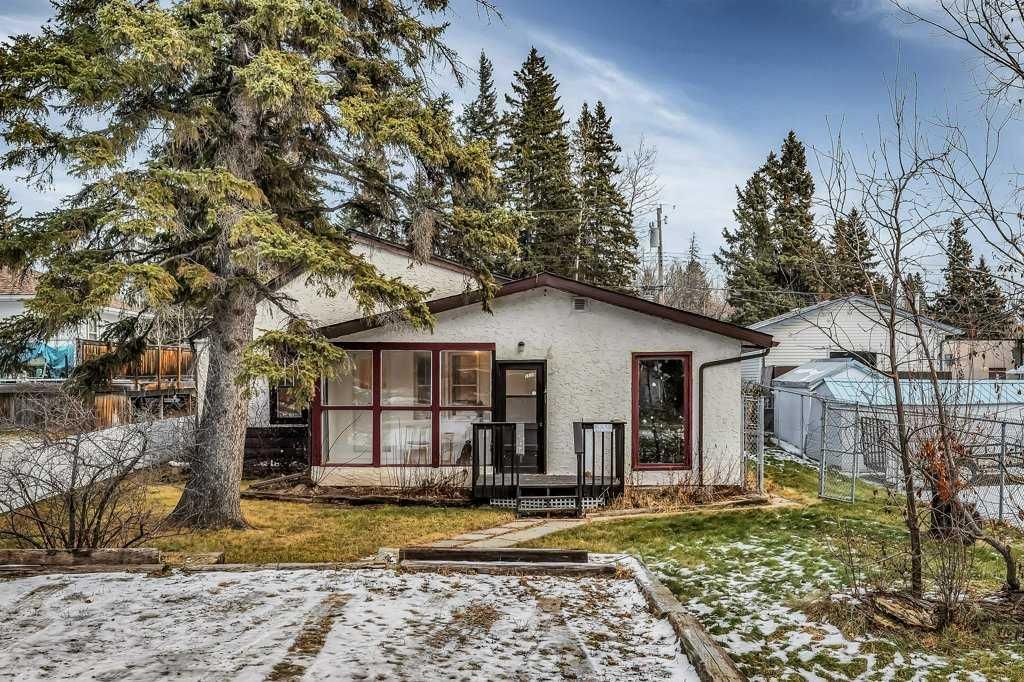5838 50 St., Mulhurst Bay, AB T0C2C0
Beds
3
Baths
1
Sqft
1285
Transaction History
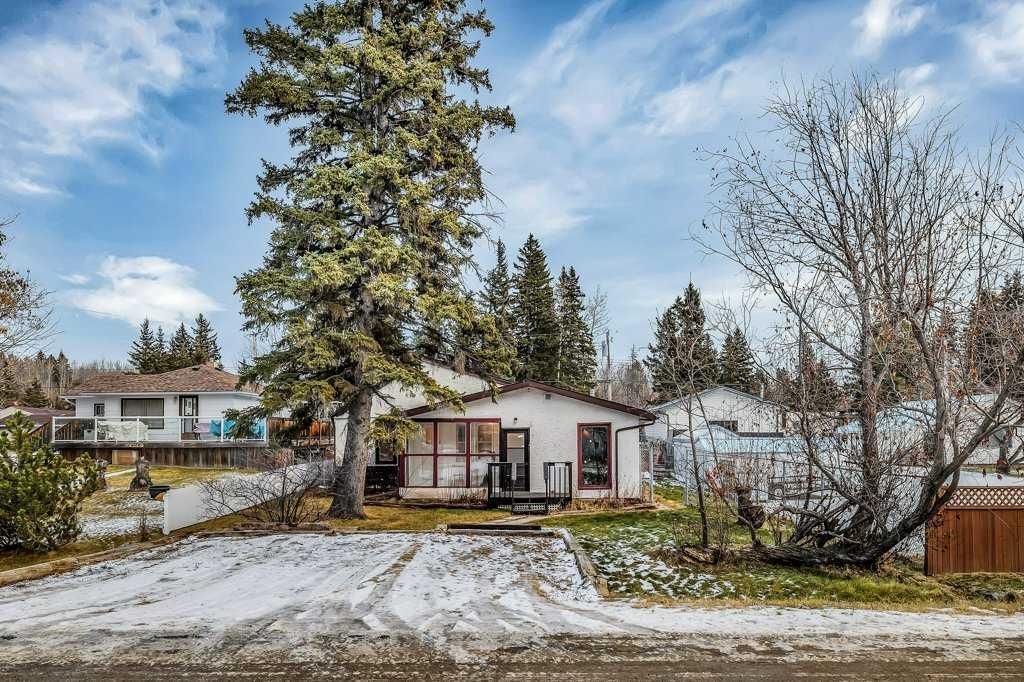
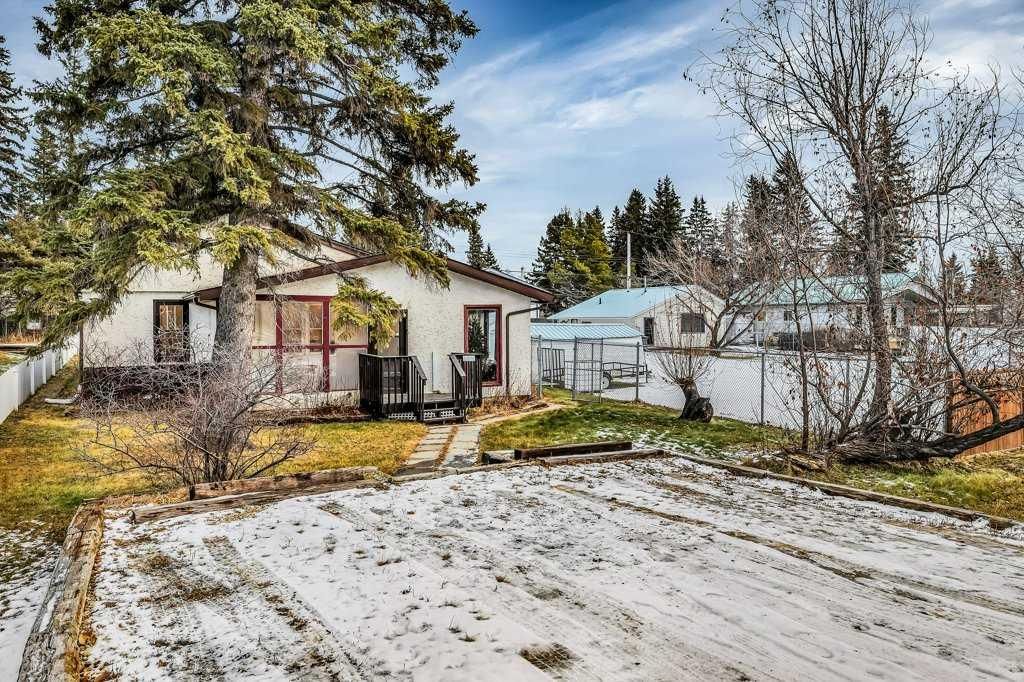
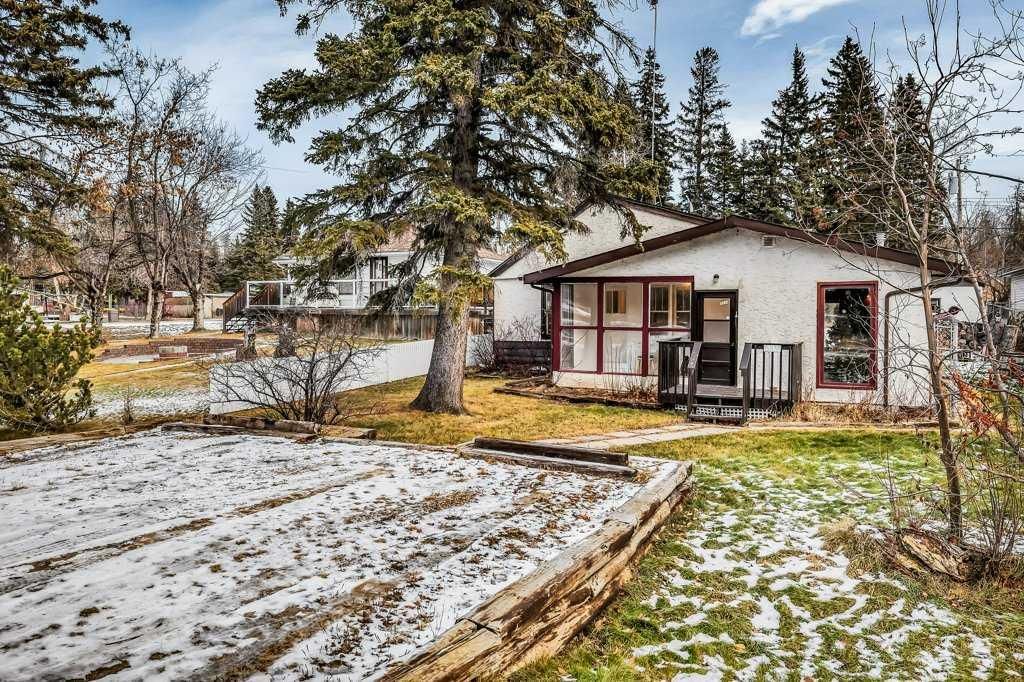
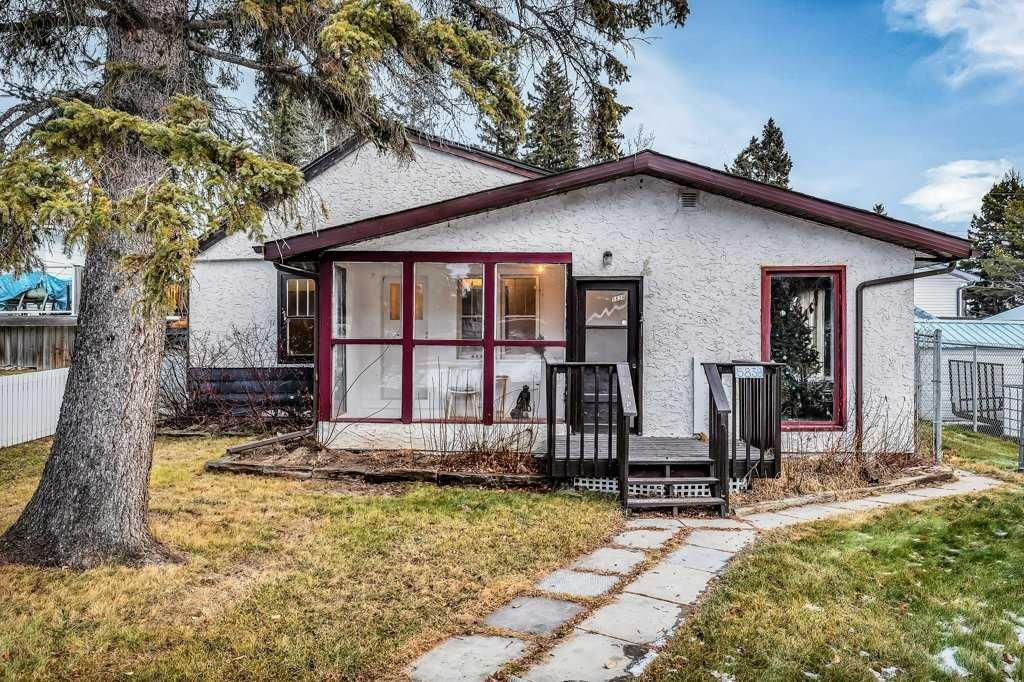
Key Details
Date Listed
N/A
Date Sold
N/A
Days on System
194
List Price
N/A
Sale Price
N/A
Sold / List Ratio
N/A
Property Overview
Home Type
Detached
Building Type
House
Lot Size
6534 Sqft
Community
None
Beds
3
Heating
Natural Gas
Full Baths
1
Half Baths
0
Parking Space(s)
5
Year Built
1950
Property Taxes
—
MLS® #
A2098487
Land Use
Urban Residential
Style
Bungalow
Brokerage Name
Maxwell Progressive
Listing Agent
Cameron Benbow
You can sell with Bōde for as little as $949 + GST
Explore tailored solutions whether you’re a homeowner, property investor, estate executor, or small builder.

Homeowner
Get ready to sell or buy with Bōde.

Property Investor
Maximize your investment potential.

Estate Executor
Simplify your estate sale process.

Small Builder
Market and sell new builds with ease.
Interior Details
Expand
Flooring
Vinyl Plank
Heating
See Home Description
Number of fireplaces
1
Basement details
None
Basement features
None
Suite status
Suite
Appliances included
Refrigerator, Stove(s), Window Coverings
Exterior Details
Expand
Exterior
Stucco, Wood Siding
Number of finished levels
1
Construction type
Wood Frame
Roof type
Asphalt Shingles
Foundation type
Concrete
More Information
Expand
Property
Community features
Fishing, Golf, Lake, Park, Playground, Schools Nearby
Front exposure
Multi-unit property?
Data Unavailable
Number of legal units for sale
HOA fee
HOA fee includes
See Home Description
Parking
Parking space included
Yes
Total parking
5
Parking features
No Garage
This REALTOR.ca listing content is owned and licensed by REALTOR® members of The Canadian Real Estate Association.
