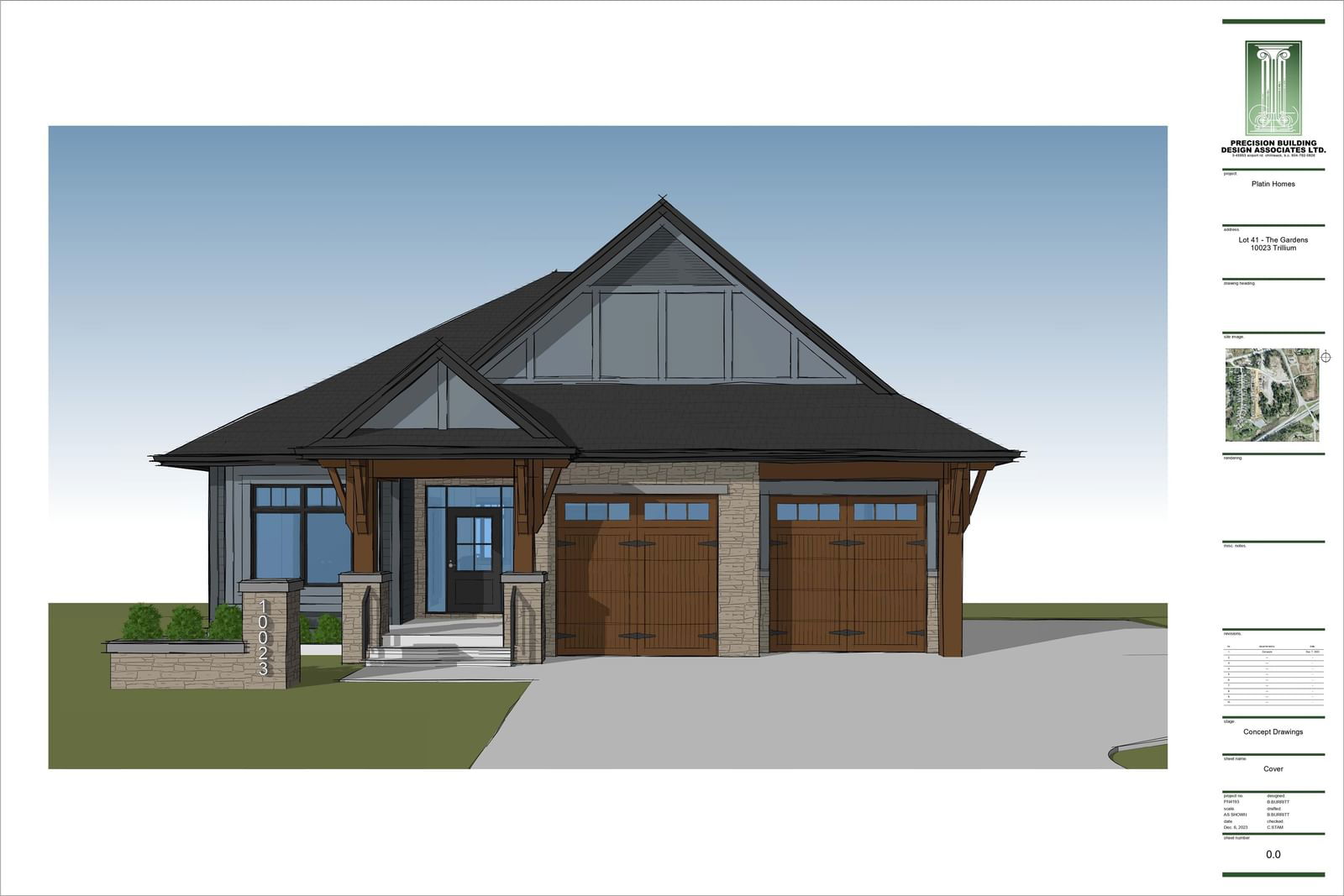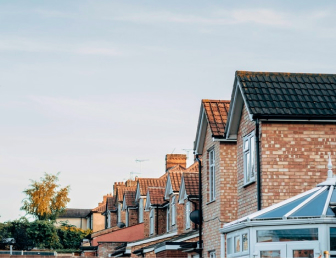10023 Trillium Way, Chilliwack, BC V0X1X1
Last sold for $*,***,*** in June 2024
Transaction History
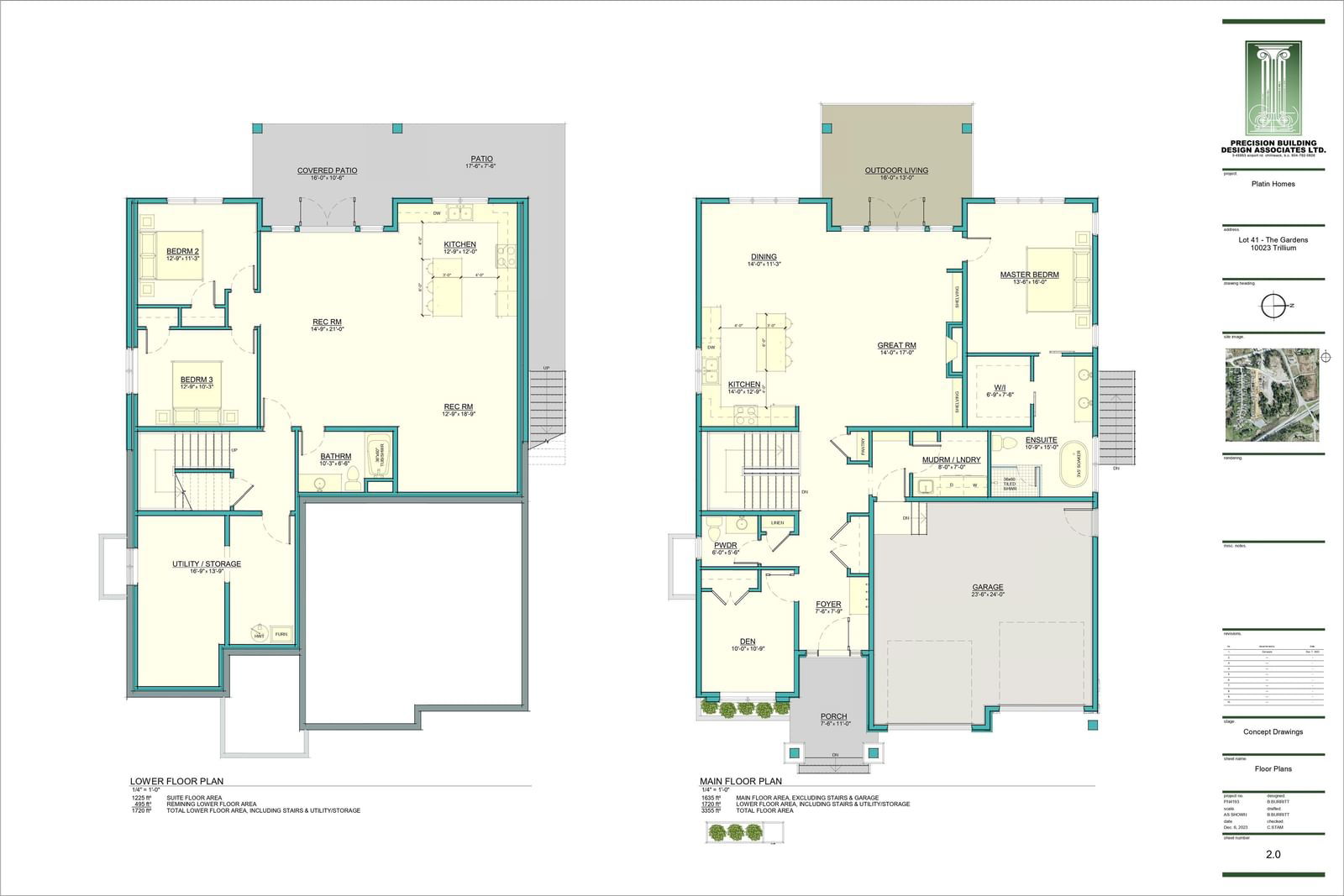
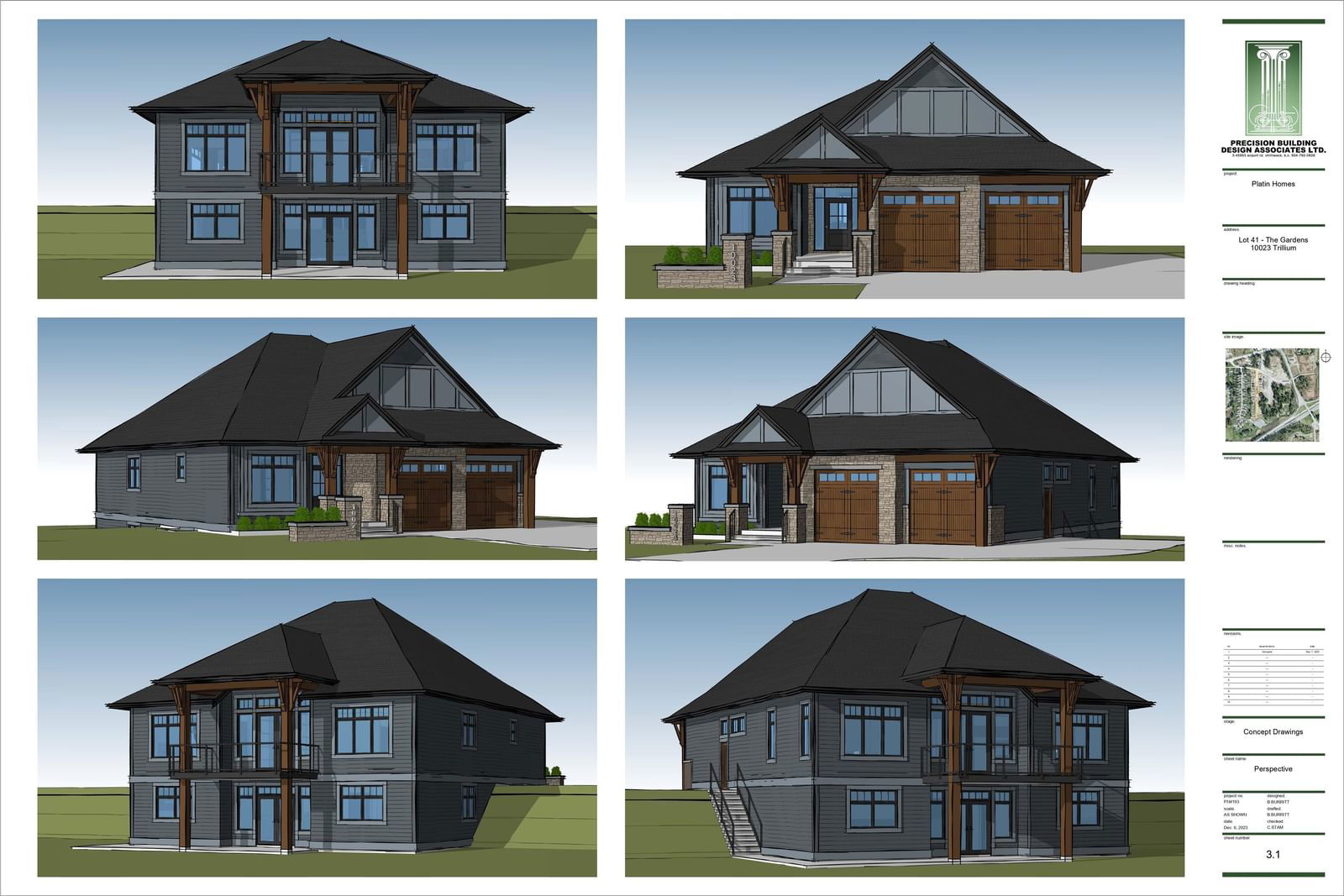
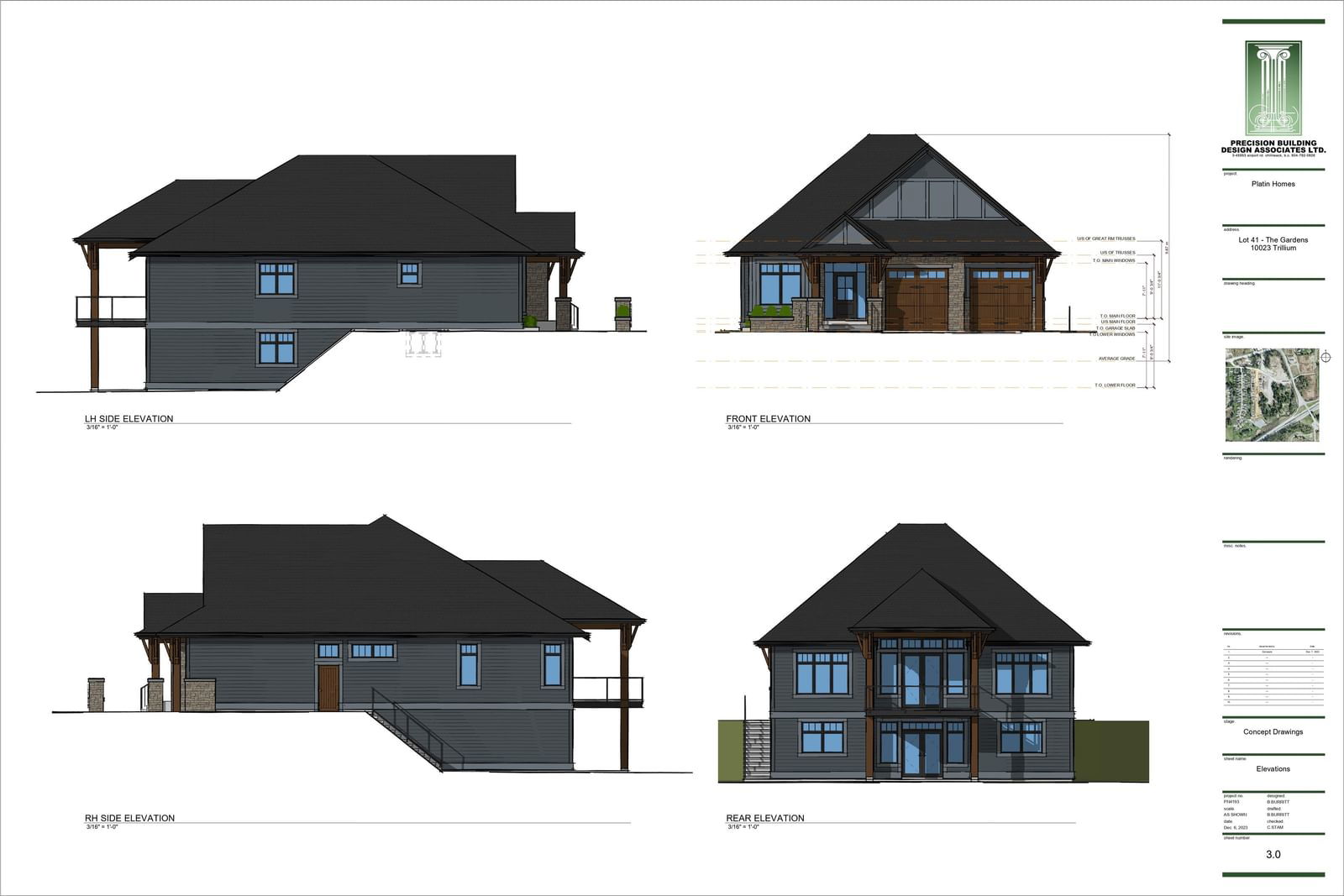
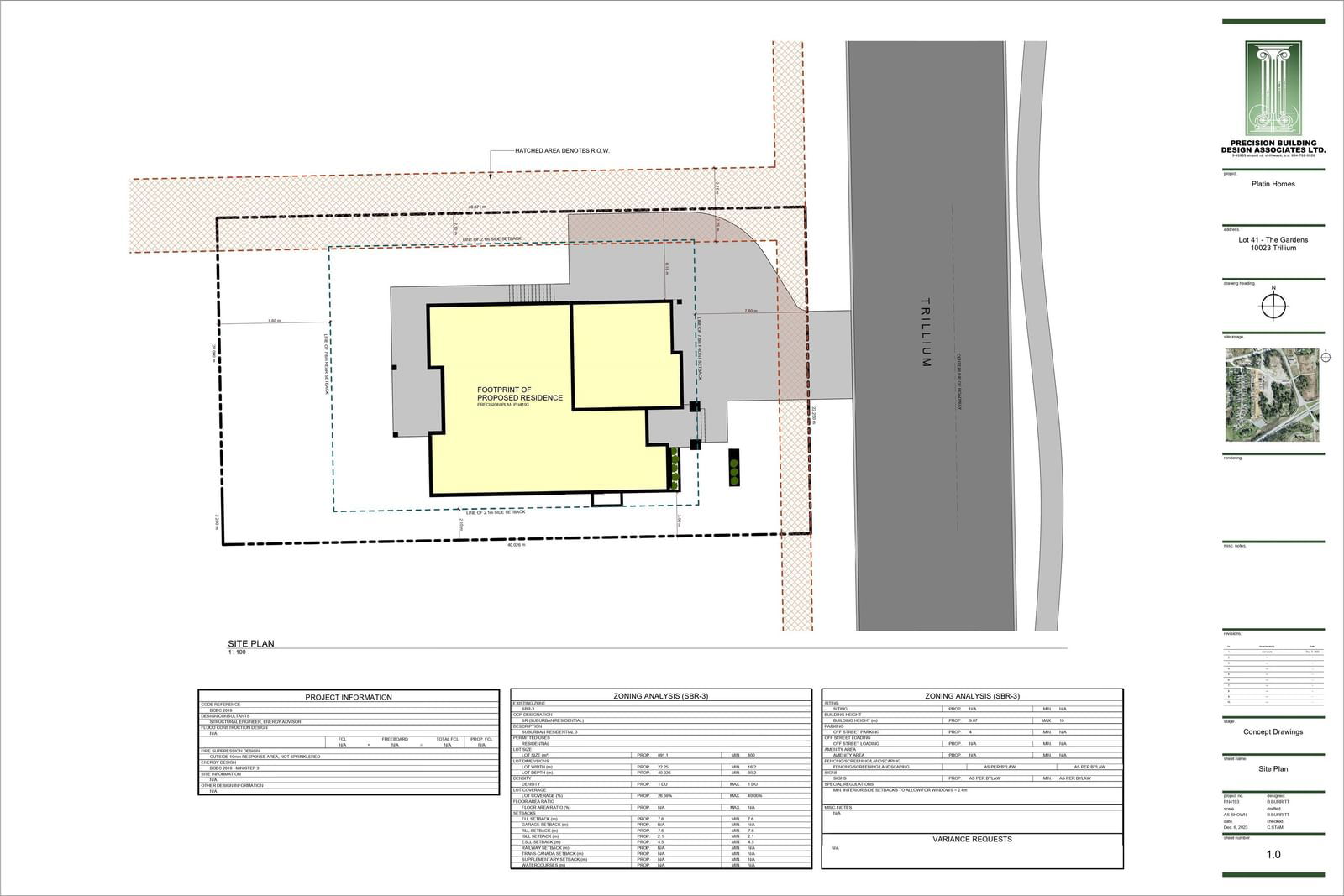
Key Details
Date Listed
April 2024
Date Sold
June 2024
Days on System
63
List Price
N/A
Sale Price
N/A
Sold / List Ratio
N/A
Property Overview
Home Type
Detached
Building Type
House
Lot Size
9583 Sqft
Community
Rosedale
Beds
4
Full Baths
2
Half Baths
1
Parking Space(s)
6
Year Built
2024
MLS® #
R2871324
Price / Sqft
$438
Land Use
SBR3
Style
Bungalow
Brokerage Name
Re/max Nyda Realty Inc. (vedder North)
Listing Agent
Sarah Toop
You can sell with Bōde for as little as $949 + GST
Explore tailored solutions whether you’re a homeowner, property investor, estate executor, or small builder.
Interior Details
Expand
Flooring
See Home Description
Heating
See Home Description
Number of fireplaces
1
Basement details
Finished
Basement features
Full
Suite status
Suite
Exterior Details
Expand
Exterior
Hardie Cement Fiber Board, Stone
Number of finished levels
2
Exterior features
Frame - Wood
Construction type
See Home Description
Roof type
Asphalt Shingles
Foundation type
Concrete
More Information
Expand
Property
Community features
None
Front exposure
Multi-unit property?
Data Unavailable
Number of legal units for sale
HOA fee
HOA fee includes
See Home Description
Parking
Parking space included
Yes
Total parking
6
Parking features
No Garage
This REALTOR.ca listing content is owned and licensed by REALTOR® members of The Canadian Real Estate Association.
