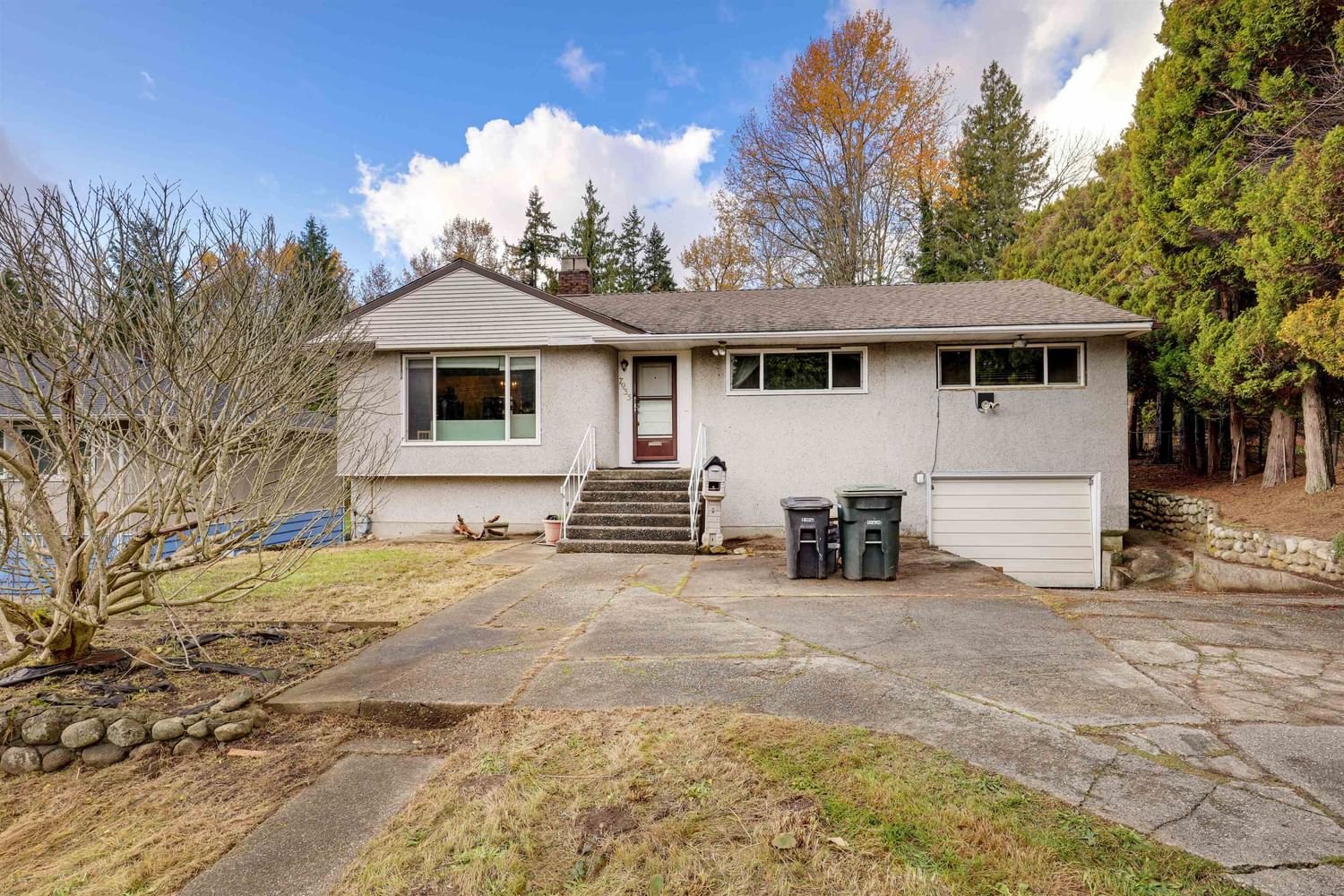7933 Suncrest Drive, Burnaby, BC V5J3N4
This home sold for $*,***,*** in March 2024
Transaction History
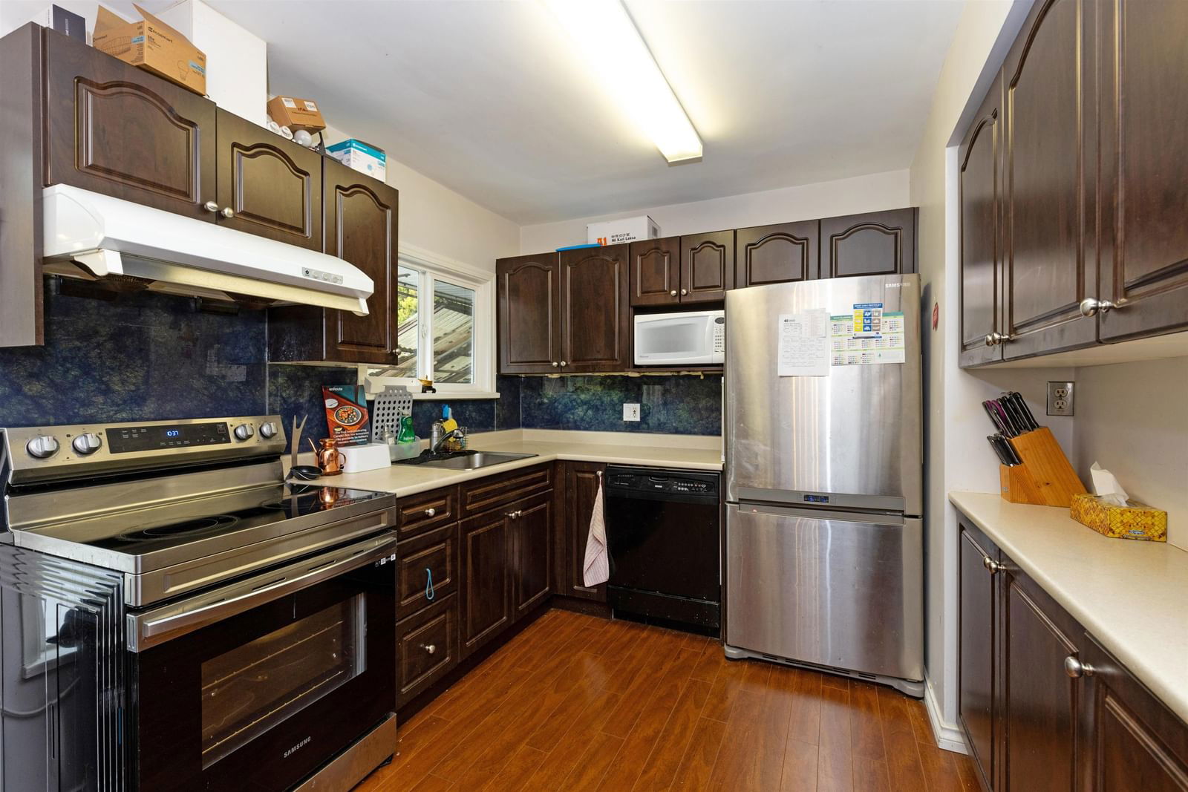
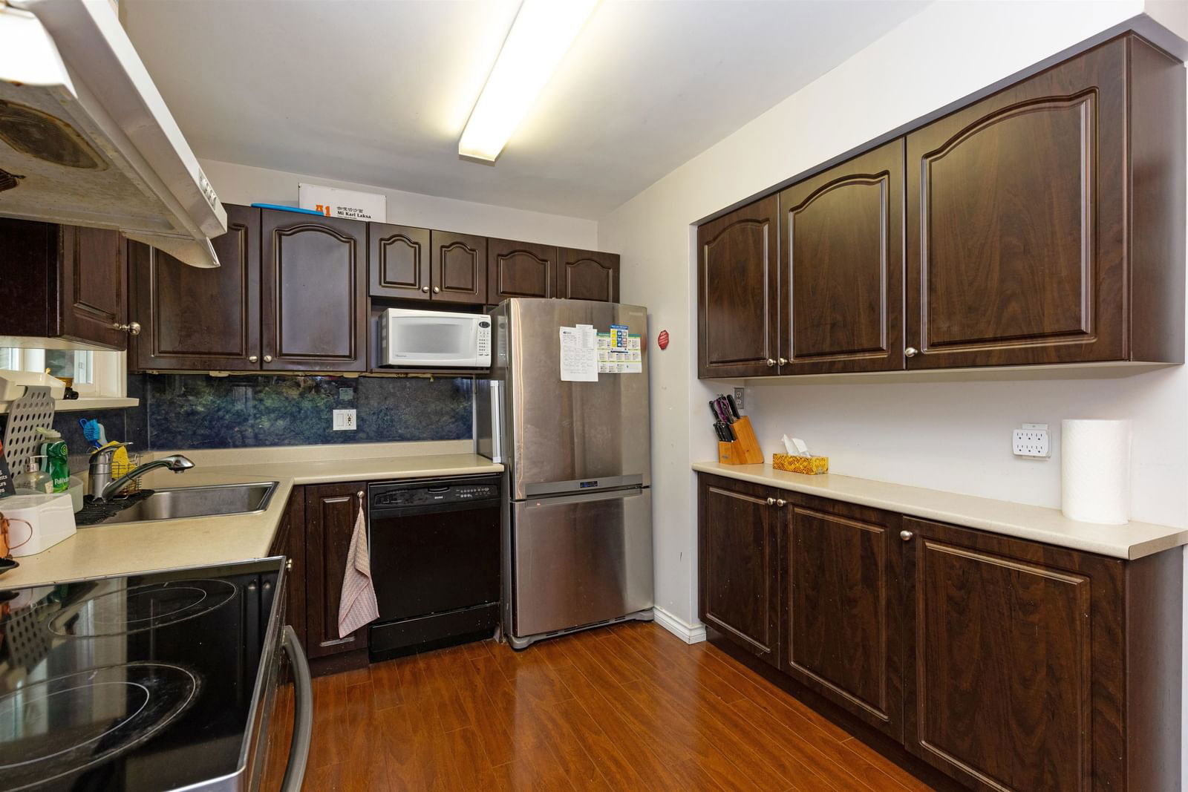
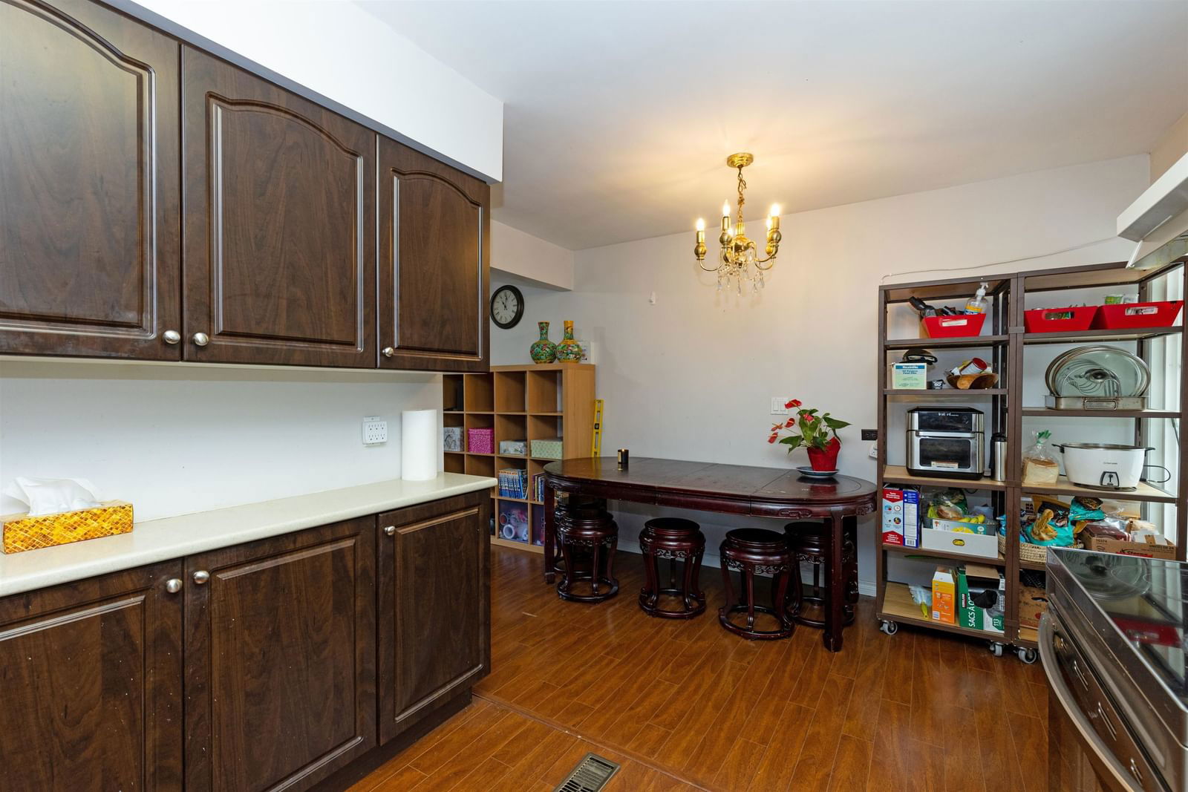
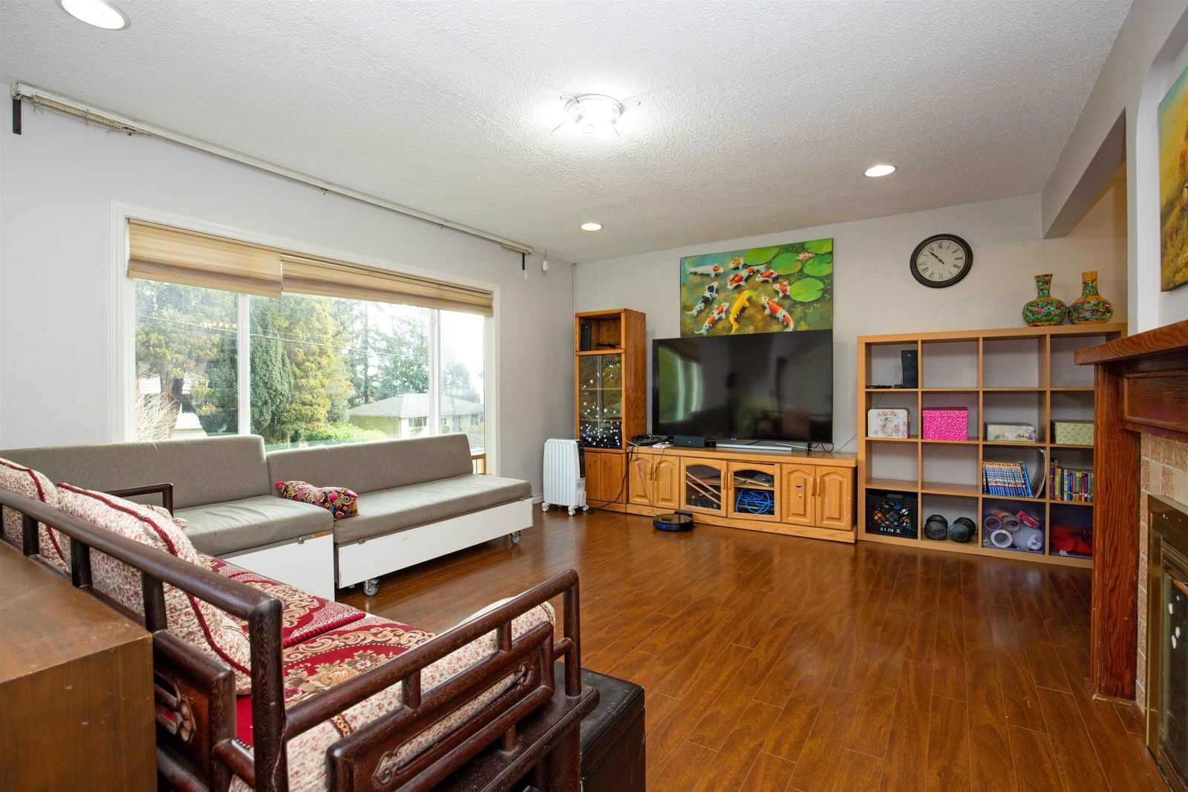
Key Details
Date Listed
November 2023
Date Sold
March 2024
Days on System
108
List Price
N/A
Sale Price
N/A
Sold / List Ratio
N/A
Property Overview
Home Type
Detached
Building Type
House
Lot Size
15682 Sqft
Community
Suncrest
Beds
3
Full Baths
2
Half Baths
0
Parking Space(s)
4
Year Built
1950
Property Taxes
—
MLS® #
R2833011
Price / Sqft
$899
Land Use
R2
Style
Bungalow
Brokerage Name
Re/max Masters Realty
Listing Agent
Paul Huang
You can sell with Bōde for as little as $949 + GST
Explore tailored solutions whether you’re a homeowner, property investor, estate executor, or small builder.
Interior Details
Expand
Flooring
See Home Description
Heating
See Home Description
Number of fireplaces
1
Basement details
None
Basement features
Full
Suite status
Suite
Exterior Details
Expand
Exterior
See Home Description
Number of finished levels
2
Exterior features
Frame - Wood
Construction type
See Home Description
Roof type
Asphalt Shingles
Foundation type
Concrete
More Information
Expand
Property
Community features
Shopping Nearby
Front exposure
Multi-unit property?
Data Unavailable
Number of legal units for sale
HOA fee
HOA fee includes
See Home Description
Parking
Parking space included
Yes
Total parking
4
Parking features
No Garage
This REALTOR.ca listing content is owned and licensed by REALTOR® members of The Canadian Real Estate Association.
