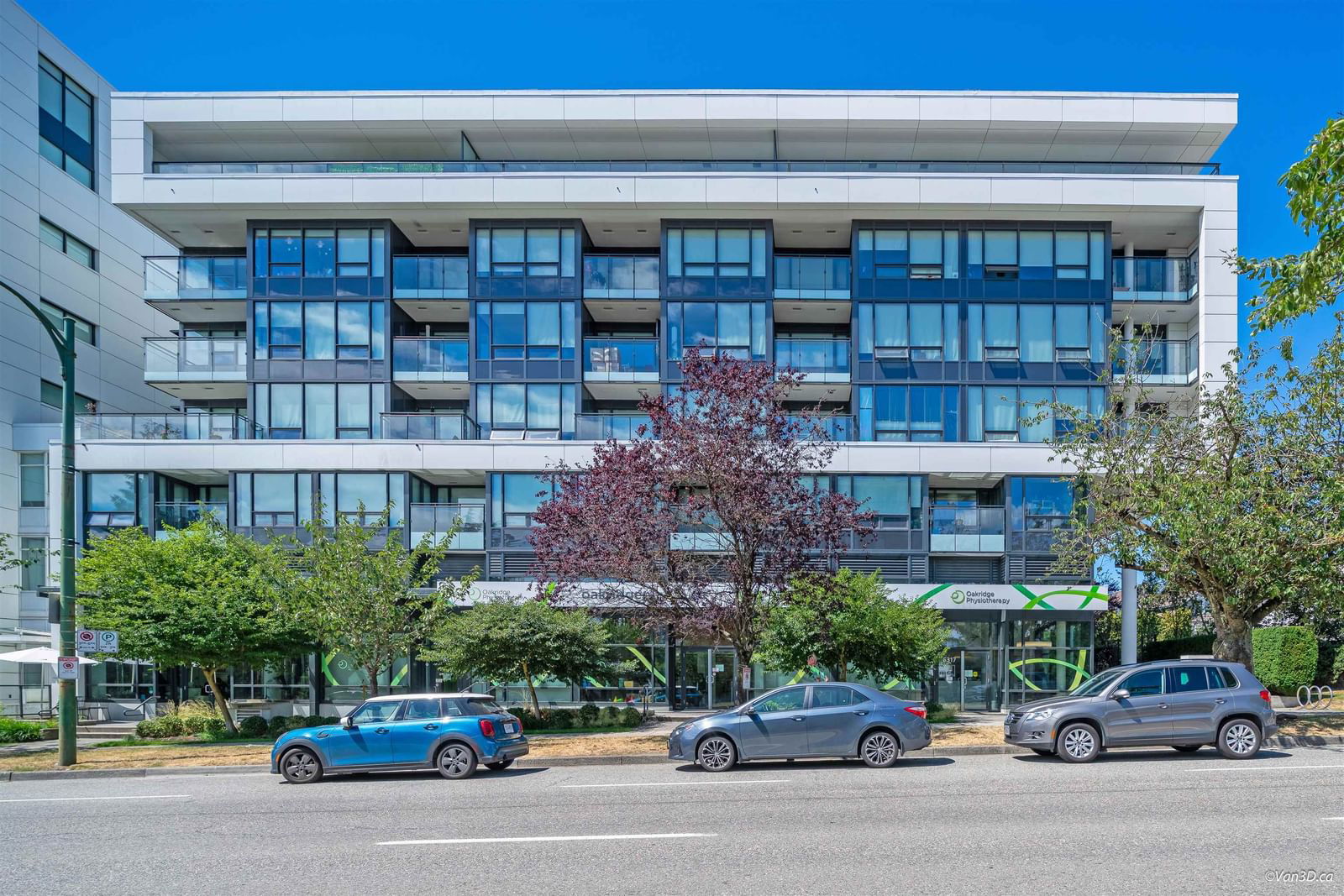#102 6311 Cambie Street, Vancouver, BC V5Z3B2
Last sold for $***,*** in November 2024
Transaction History
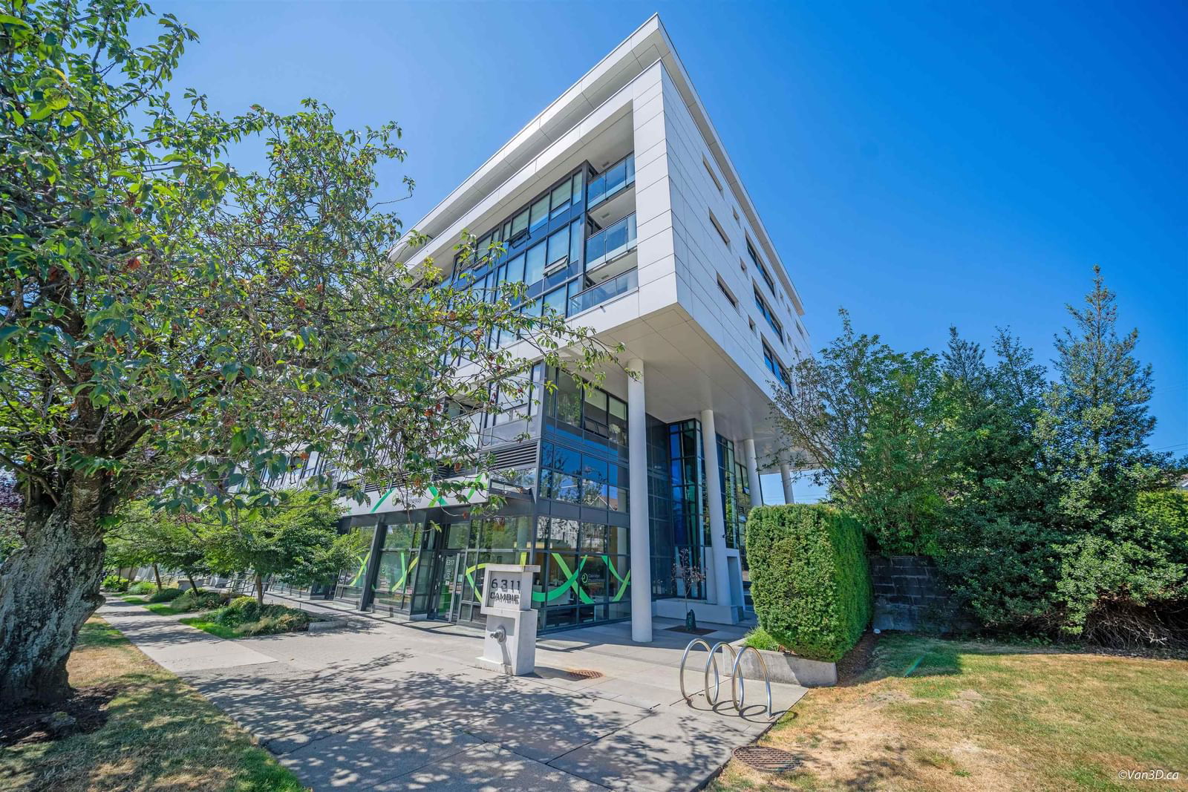
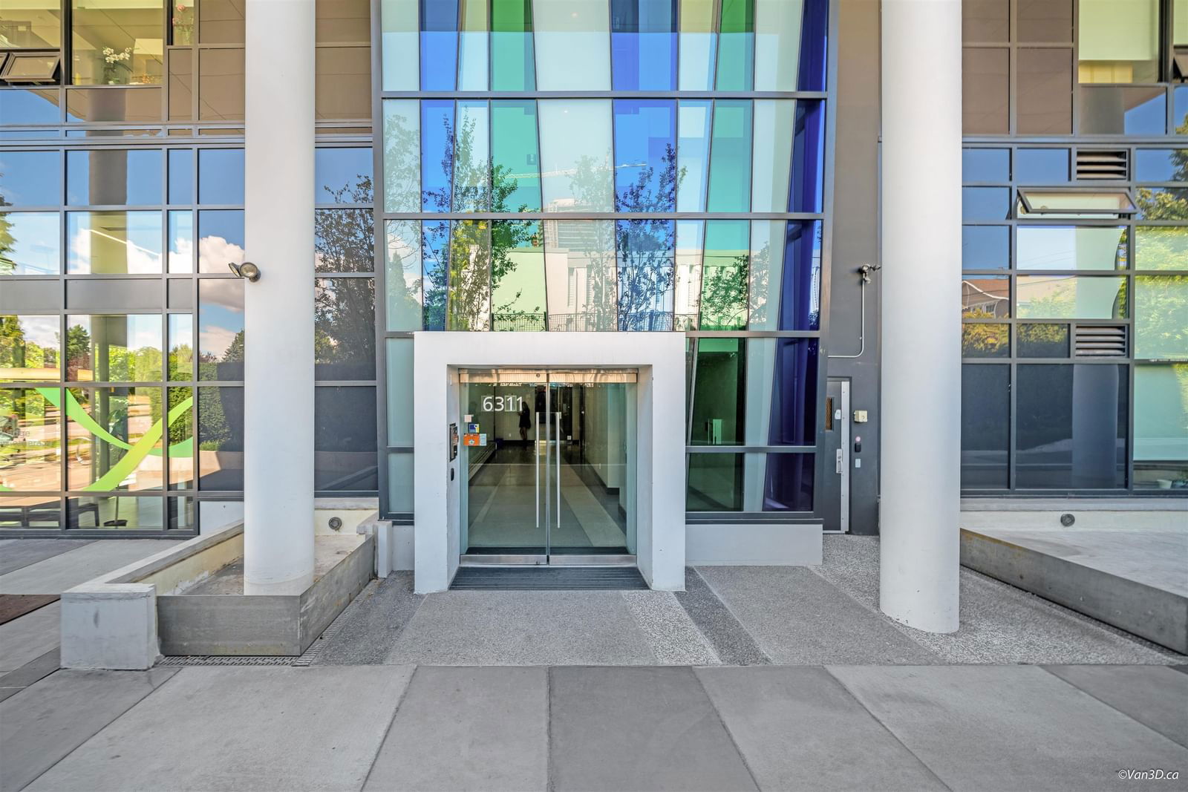
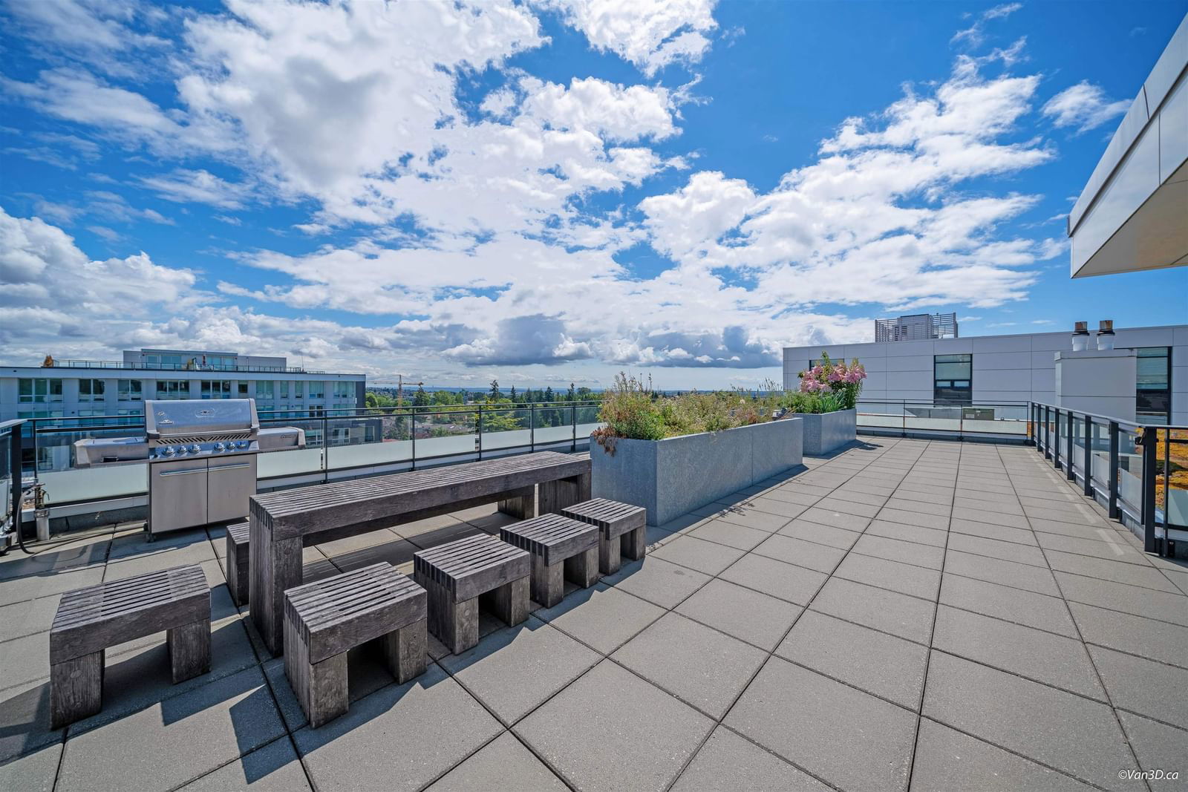
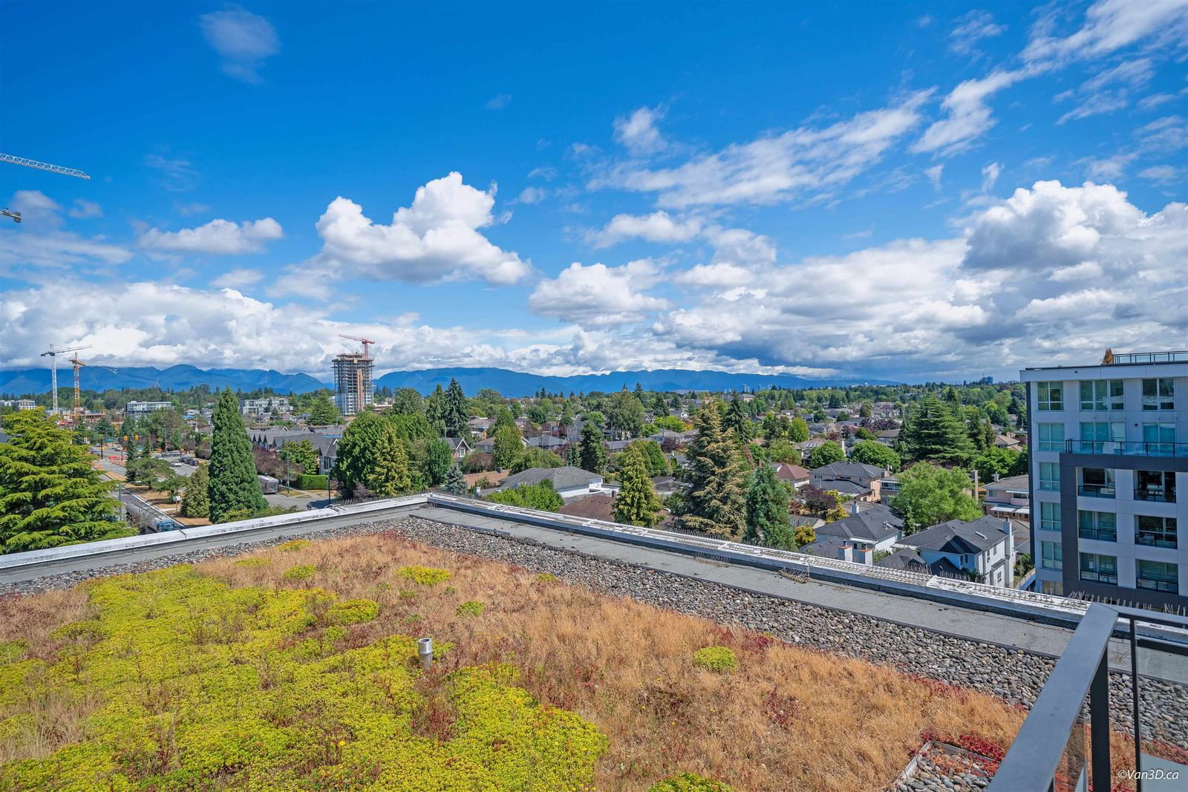
Key Details
Date Listed
July 2024
Date Sold
November 2024
Days on System
100
List Price
N/A
Sale Price
N/A
Sold / List Ratio
N/A
Property Overview
Home Type
Apartment
Building Type
Low Rise Apartment
Community
Oakridge
Beds
1
Full Baths
1
Half Baths
1
Parking Space(s)
1
Year Built
2014
Property Taxes
—
MLS® #
R2908108
Price / Sqft
$798
Land Use
CD-1
Brokerage Name
Sutton Group-west Coast Realty (surrey/24)
Listing Agent
Bronwyn Raymond
You can sell with Bōde for as little as $949 + GST
Explore tailored solutions whether you’re a homeowner, property investor, estate executor, or small builder.
Interior Details
Expand
Flooring
Hardwood, Carpet
Heating
Baseboard, Hot Water
Number of fireplaces
0
Basement details
None
Basement features
None
Suite status
Suite
Exterior Details
Expand
Exterior
See Home Description
Number of finished levels
Exterior features
Concrete
Construction type
Concrete
Roof type
Asphalt Shingles
Foundation type
Concrete
More Information
Expand
Property
Community features
None
Front exposure
Multi-unit property?
Data Unavailable
Number of legal units for sale
HOA fee
HOA fee includes
See Home Description
Strata Details
Strata type
Unsure
Strata fee
$660 / month
Strata fee includes
See Home Description
Animal Policy
No pets
Number of legal units for sale
Parking
Parking space included
Yes
Total parking
1
Parking features
No Garage
This REALTOR.ca listing content is owned and licensed by REALTOR® members of The Canadian Real Estate Association.
