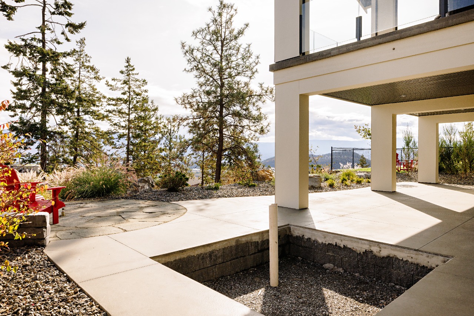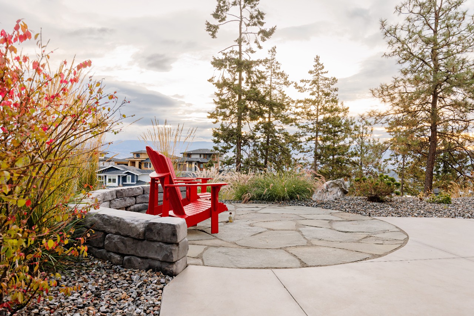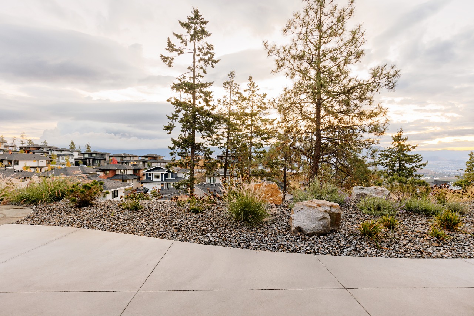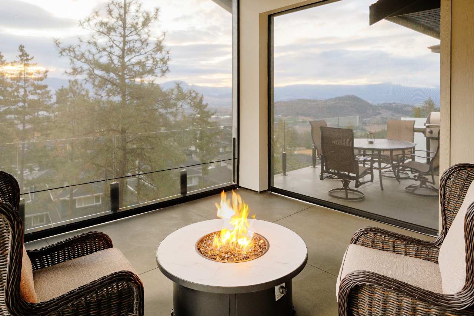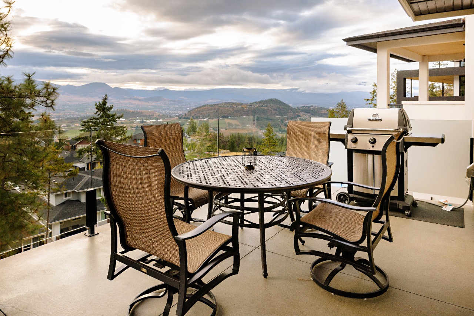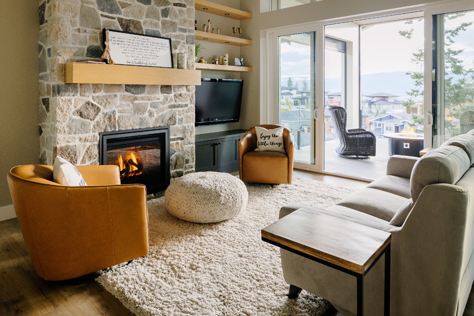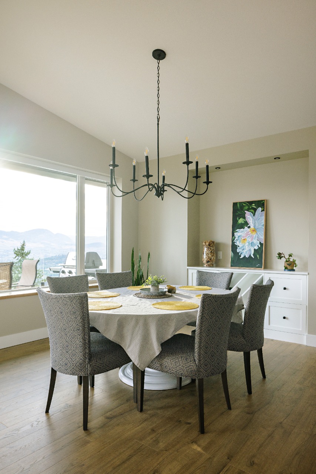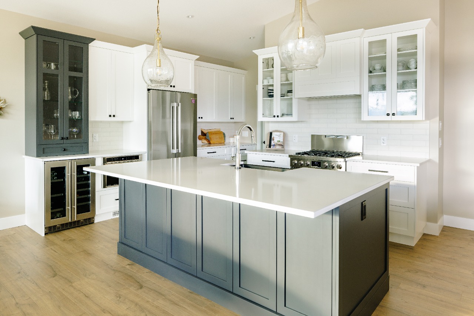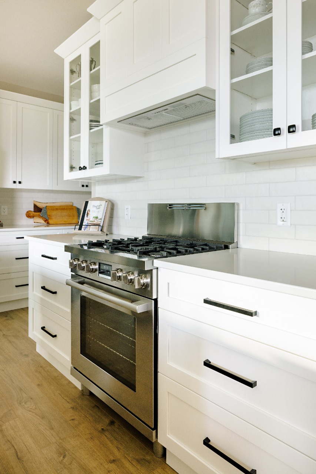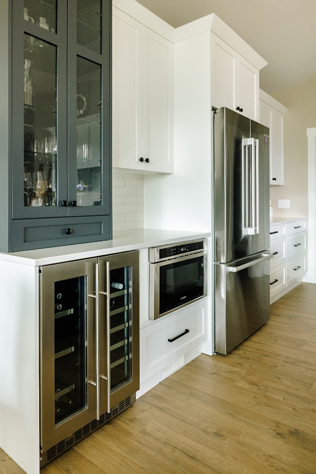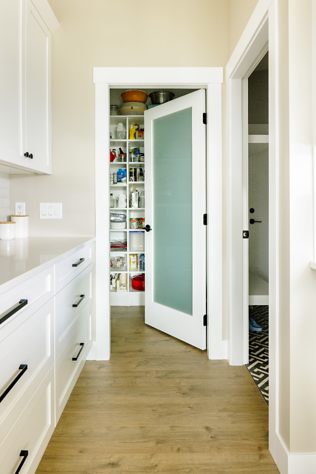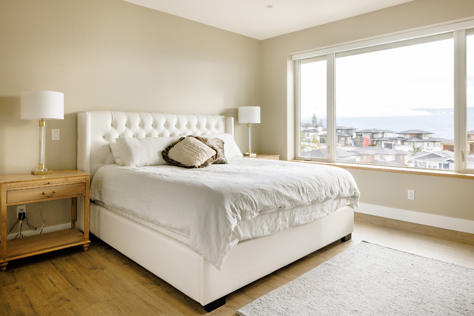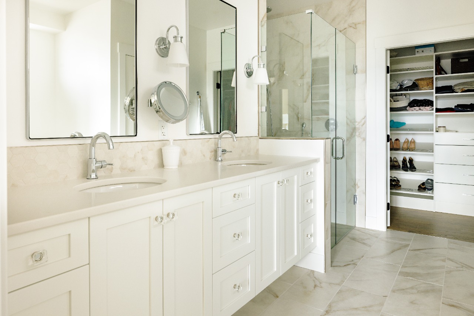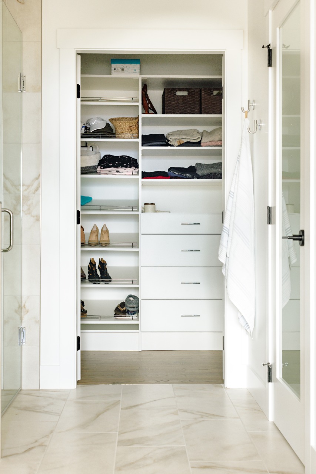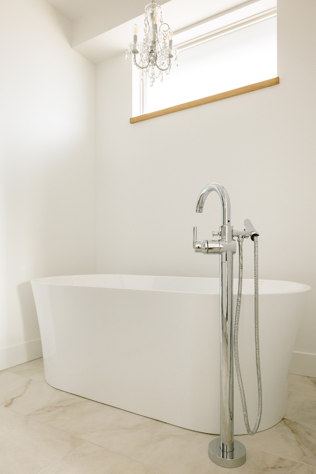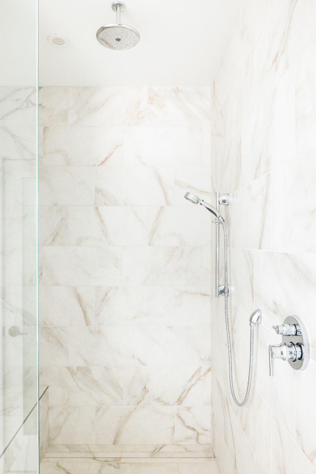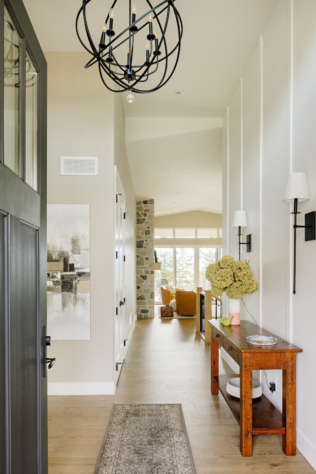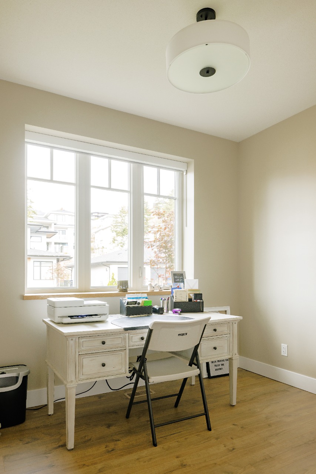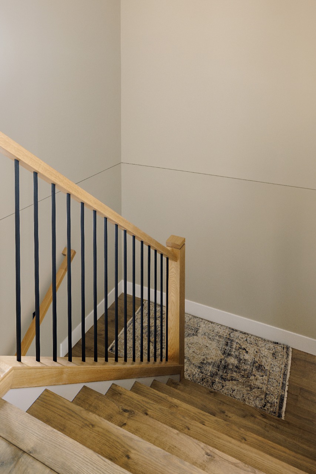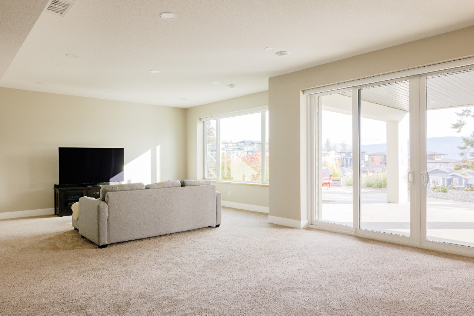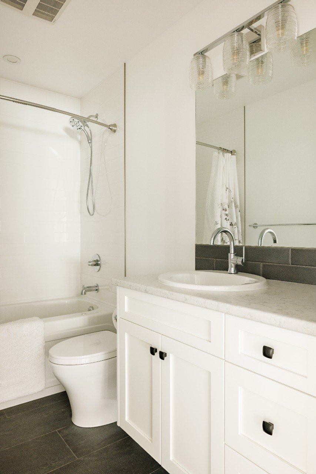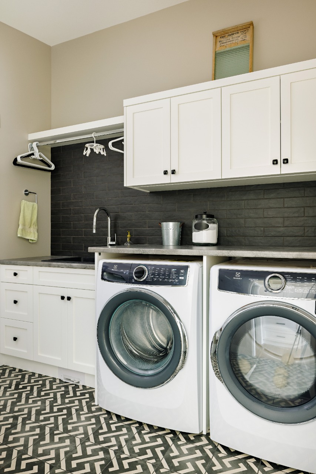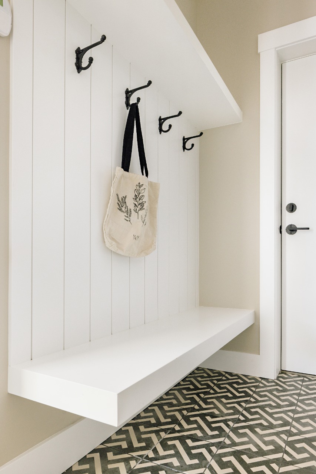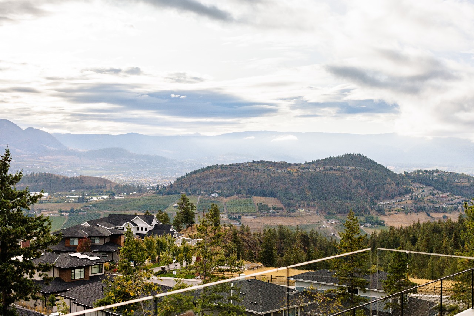196 Summer Wood Drive, Kelowna, BC V1V2Z9
Transaction History




Key Details
Date Listed
March 2024
Date Sold
July 2024
Days on System
146
List Price
N/A
Sale Price
N/A
Sold / List Ratio
N/A
Property Overview
Home Type
Detached
Building Type
House
Lot Size
7405 Sqft
Community
Wilden
Beds
5
Heating
Natural Gas
Full Baths
2
Half Baths
1
Year Built
2021
MLS® #
10305984
Style
One And Half Storey
Brokerage Name
N/A
Listing Agent
N/A
You can sell with Bōde for as little as $949 + GST
Explore tailored solutions whether you’re a homeowner, property investor, estate executor, or small builder.
Interior Details
Expand
Heating
Fan Coil, Hot Water
Number of fireplaces
Basement features
See Home Description
Suite status
Suite
Appliances included
Dishwasher, Dryer, Freezer, Gas Range, Gas Water Heater, Instant Hot Water, Microwave, Range Hood, Humidifier, Refrigerator, Washer, Window Coverings, Wine Refrigerator
Other goods included
Furniture Negotiable
Exterior Details
Expand
Number of finished levels
2
Construction type
Roof type
See Home Description
Foundation type
More Information
Expand
Property
Community features
Street Lights, Sidewalks, Schools Nearby, Shopping Nearby, Playground
Out buildings
None
Lot features
Back Yard, Dog Run, Fire Pit, Landscaped, Low Maintenance Landscape, Street Lighting, Underground Sprinklers
Front exposure
Multi-unit property?
No
HOA fee
Parking
Parking space included
No
Total parking
Utilities
Water supply
See Home Description
This REALTOR.ca listing content is owned and licensed by REALTOR® members of The Canadian Real Estate Association.

