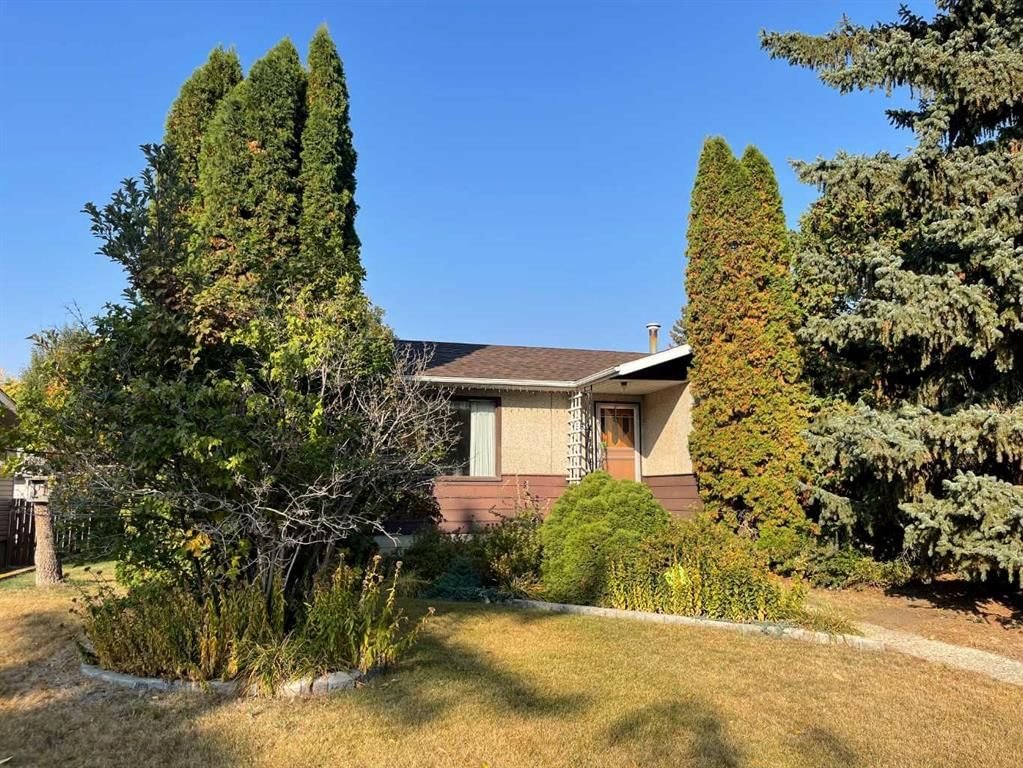5326 51 Street, Provost, AB T0B3S0
This home sold for $***,*** in March 2024
Transaction History
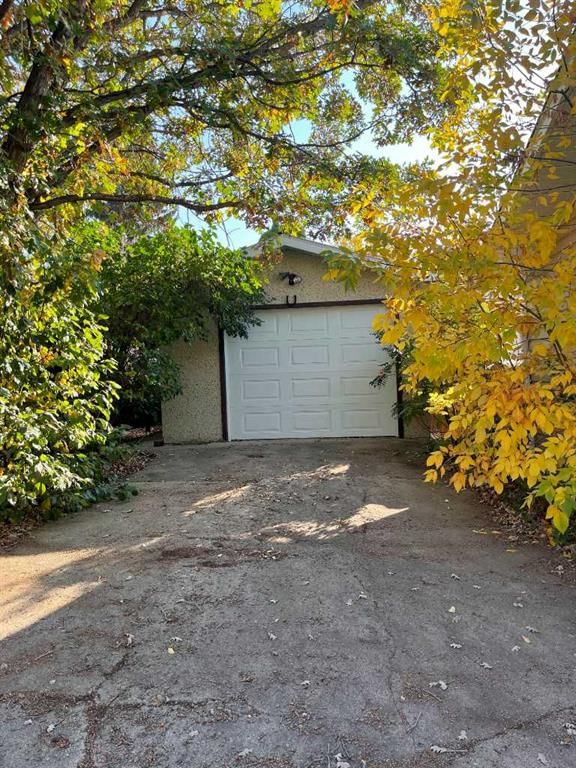
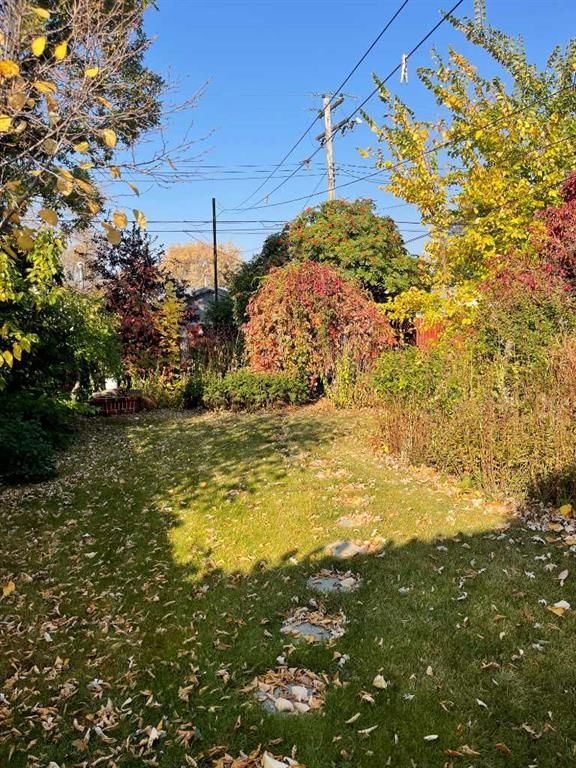
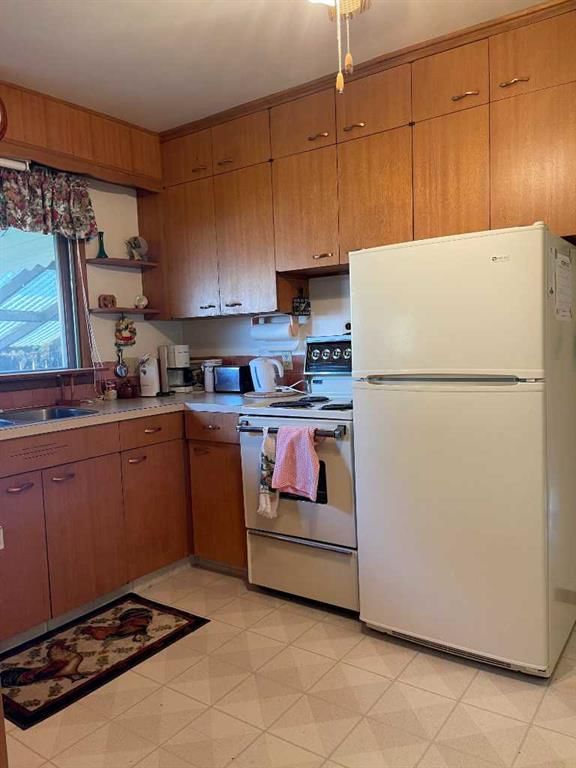
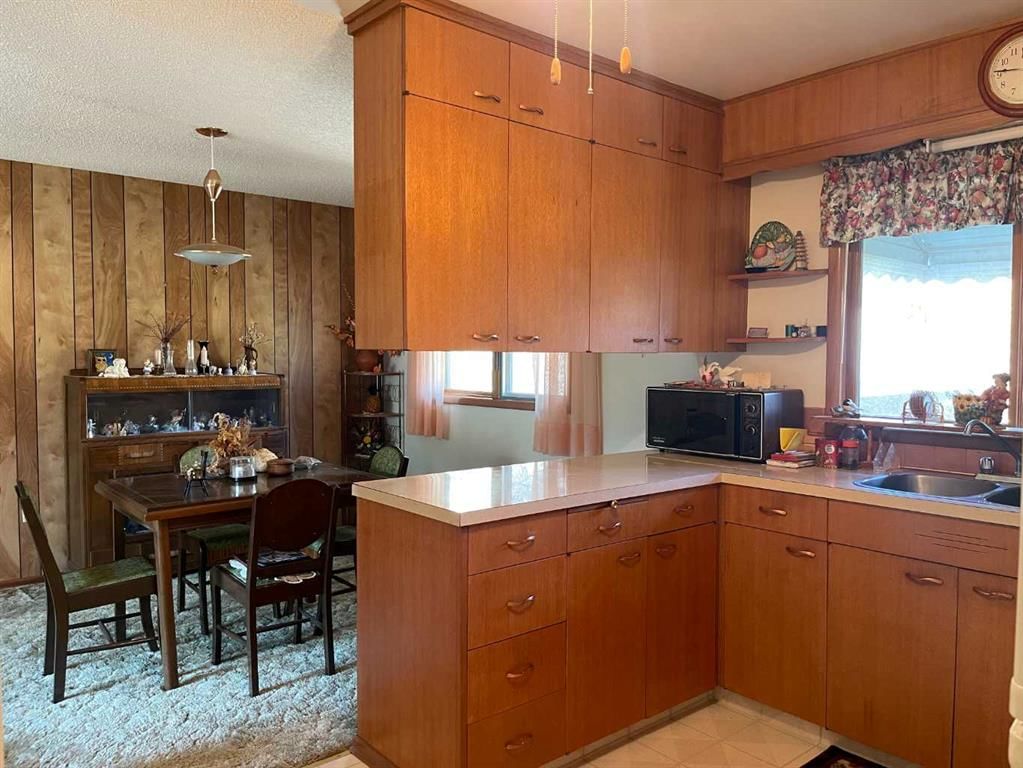
Key Details
Date Listed
September 2023
Date Sold
March 2024
Days on System
183
List Price
N/A
Sale Price
N/A
Sold / List Ratio
N/A
Property Overview
Home Type
Detached
Building Type
House
Lot Size
5663 Sqft
Community
Provost
Beds
4
Heating
Natural Gas
Full Baths
2
Half Baths
0
Parking Space(s)
4
Year Built
1969
Property Taxes
—
MLS® #
A2082939
Price / Sqft
$142
Land Use
Residential
Style
Bungalow
Brokerage Name
Royal Lepage Network Realty Corp.
Listing Agent
Robert Gallaway
You can sell with Bōde for as little as $949 + GST
Explore tailored solutions whether you’re a homeowner, property investor, estate executor, or small builder.
Interior Details
Expand
Flooring
Carpet, Linoleum
Heating
See Home Description
Number of fireplaces
0
Basement details
Finished
Basement features
Full
Suite status
Suite
Exterior Details
Expand
Exterior
Wood Siding
Number of finished levels
1
Construction type
Wood Frame
Roof type
Asphalt Shingles
Foundation type
Concrete
More Information
Expand
Property
Community features
Airport/Runway, Fishing, Golf, Playground, Pool, Schools Nearby
Front exposure
Multi-unit property?
Data Unavailable
Number of legal units for sale
HOA fee
HOA fee includes
See Home Description
Parking
Parking space included
Yes
Total parking
4
Parking features
Single Garage Detached
This REALTOR.ca listing content is owned and licensed by REALTOR® members of The Canadian Real Estate Association.
