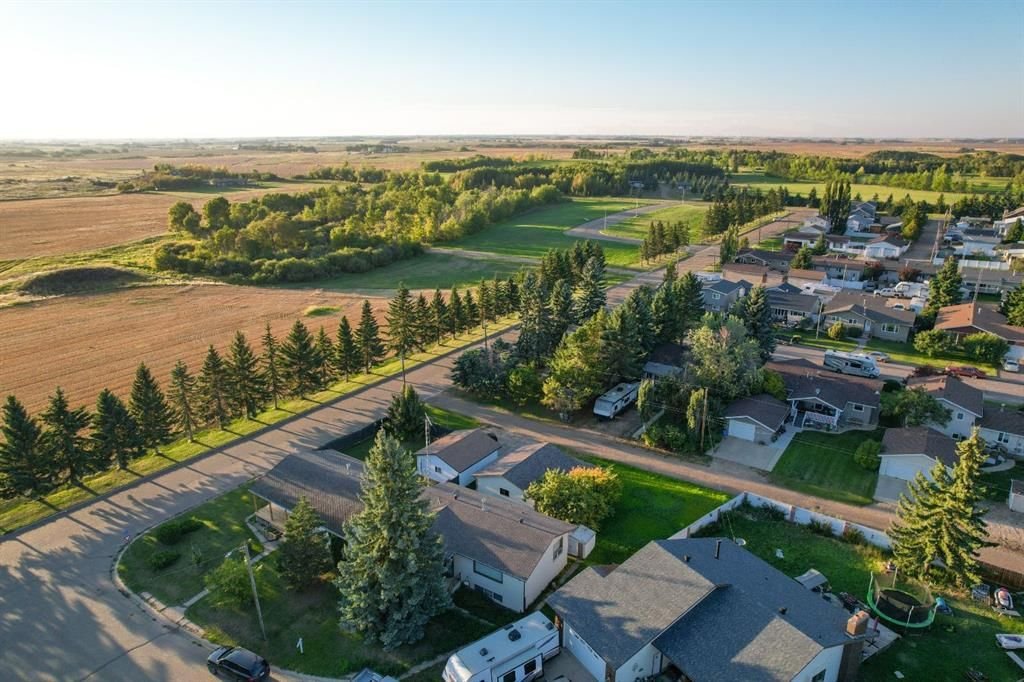577 West Crescent, Forestburg, AB T0B1N0
$225,000
Beds
4
Baths
2
Sqft
1072
Transaction History
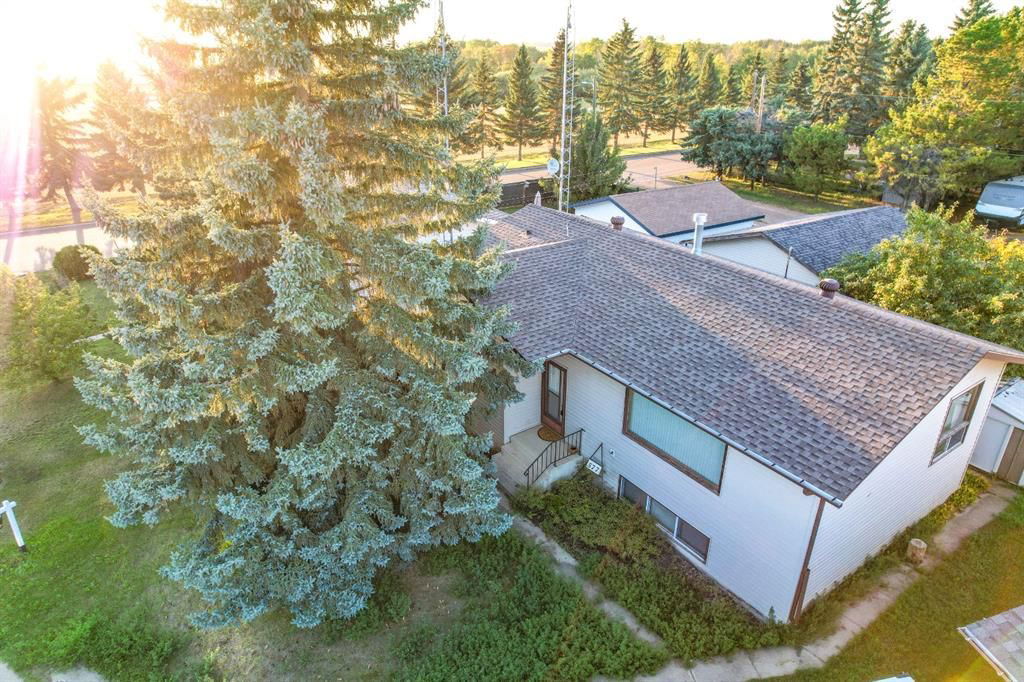
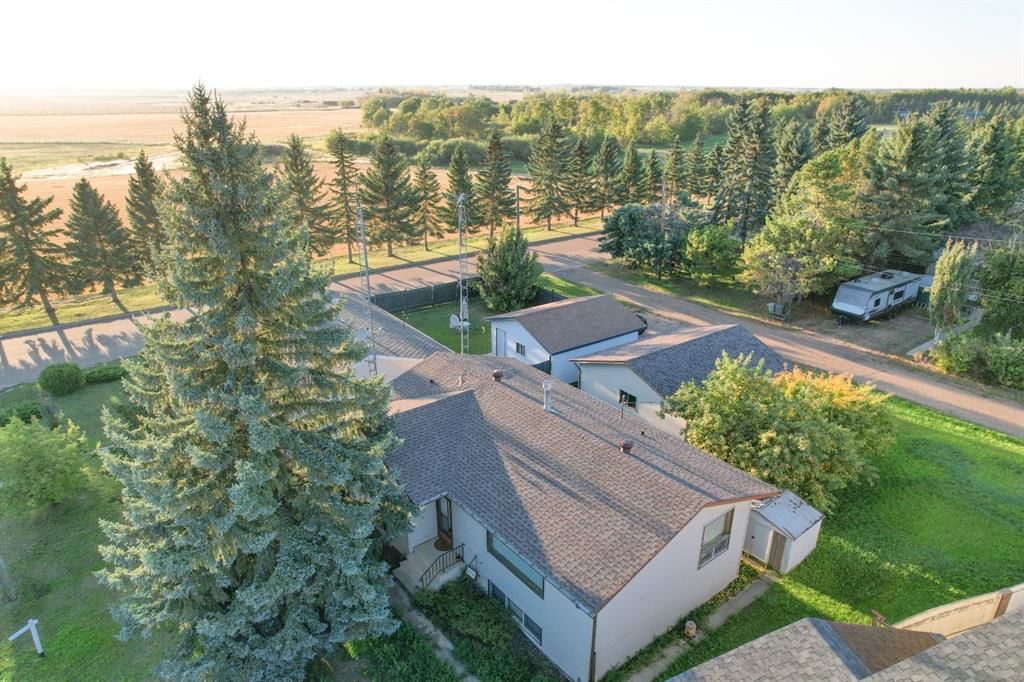
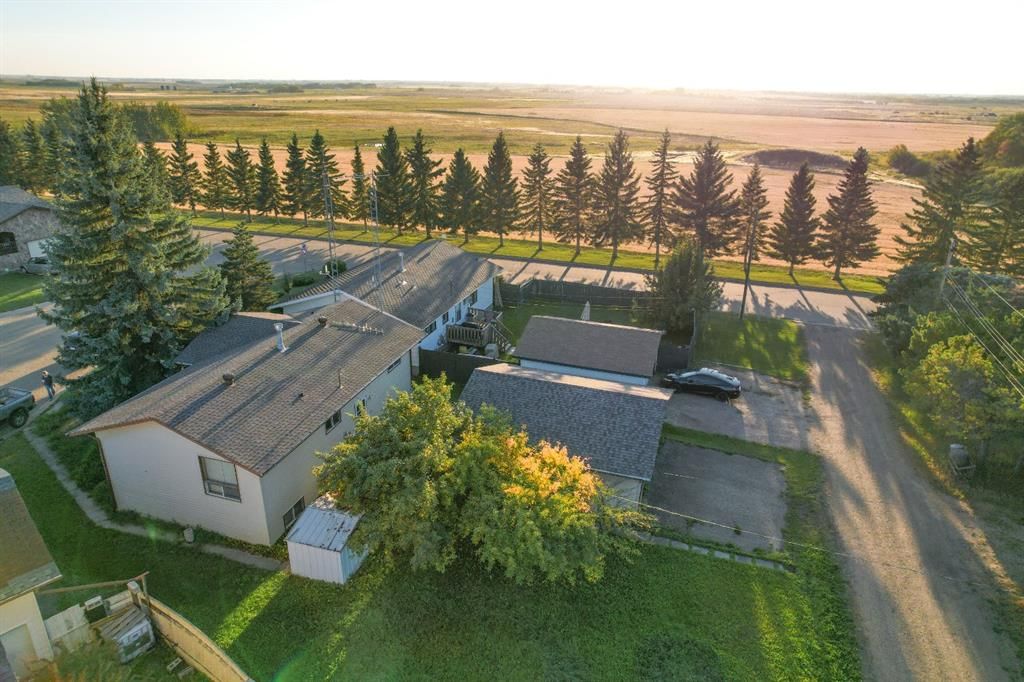
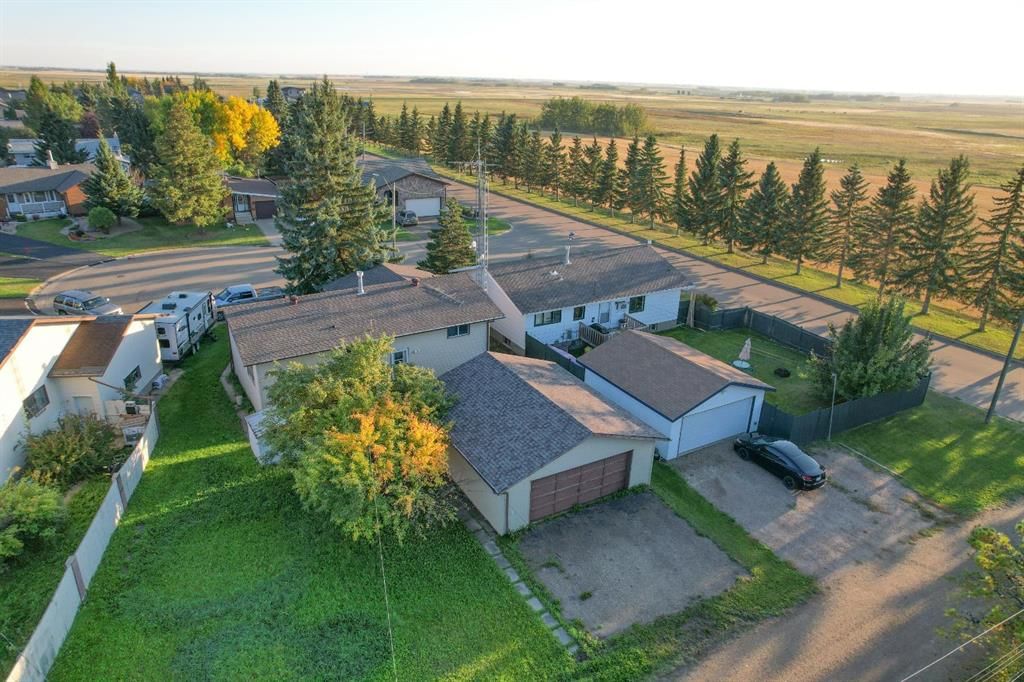
Key Details
Date Listed
September 2023
Date Sold
March 2024
Days on System
183
List Price
N/A
Sale Price
N/A
Sold / List Ratio
N/A
Property Overview
Home Type
Detached
Building Type
House
Lot Size
8276 Sqft
Community
None
Beds
4
Heating
Natural Gas
Full Baths
2
Half Baths
0
Parking Space(s)
5
Year Built
1981
Property Taxes
—
MLS® #
A2081278
Price / Sqft
$210
Land Use
R1
Style
Bi Level
Brokerage Name
Ramstad Realty Ltd.
Listing Agent
Ty Wilson
You can sell with Bōde for as little as $949 + GST
Explore tailored solutions whether you’re a homeowner, property investor, estate executor, or small builder.
Interior Details
Expand
Flooring
Carpet, Linoleum
Heating
See Home Description
Number of fireplaces
0
Basement details
Finished
Basement features
Full
Suite status
Suite
Exterior Details
Expand
Exterior
Wood Siding
Number of finished levels
Construction type
Wood Frame
Roof type
Asphalt Shingles
Foundation type
Concrete
More Information
Expand
Property
Community features
Golf, Park, Playground, Pool, Schools Nearby
Front exposure
Multi-unit property?
Data Unavailable
Number of legal units for sale
HOA fee
HOA fee includes
See Home Description
Parking
Parking space included
Yes
Total parking
5
Parking features
Double Garage Detached
This REALTOR.ca listing content is owned and licensed by REALTOR® members of The Canadian Real Estate Association.
