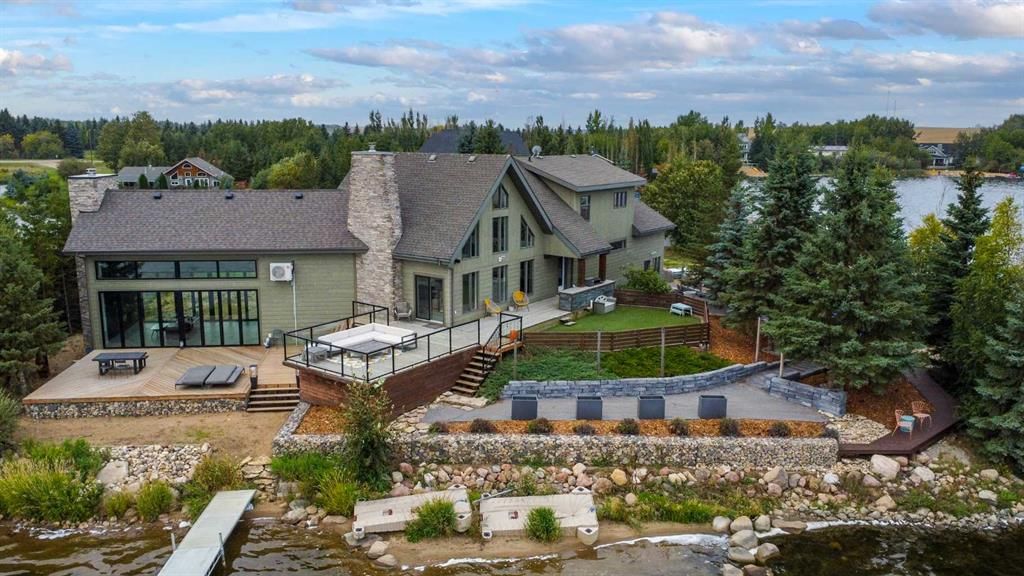520072 Range Road 10, Sandy Beach, AB T9V3B5
$1,050,000
Beds
4
Baths
3.5
Sqft
2751
Last sold for $*,***,*** in August 2024
Transaction History
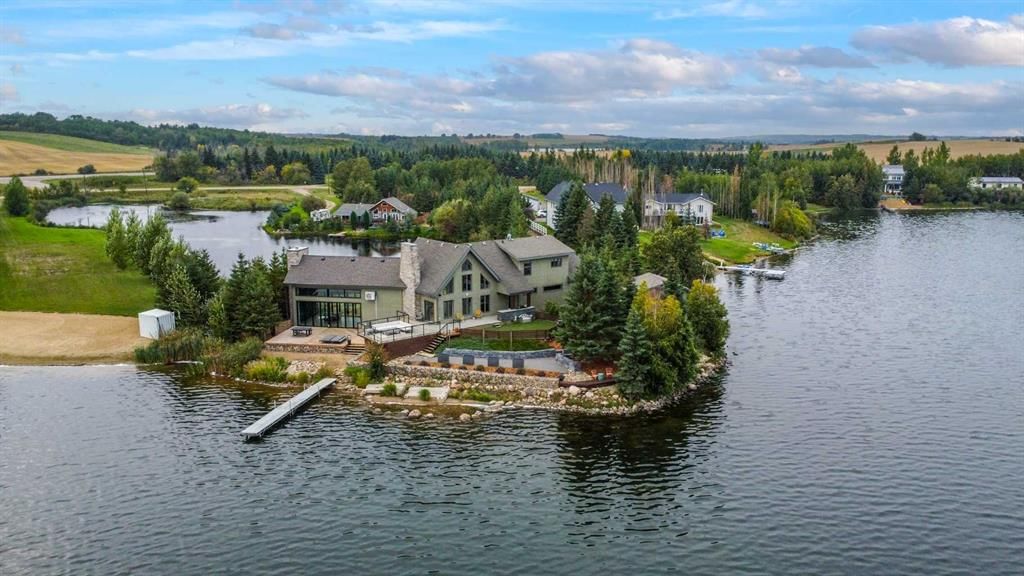
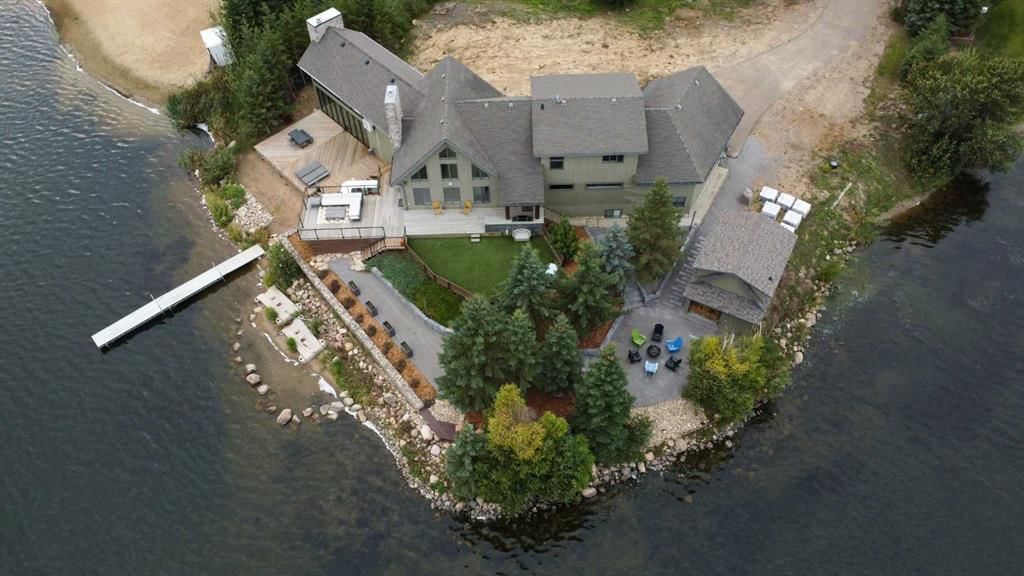
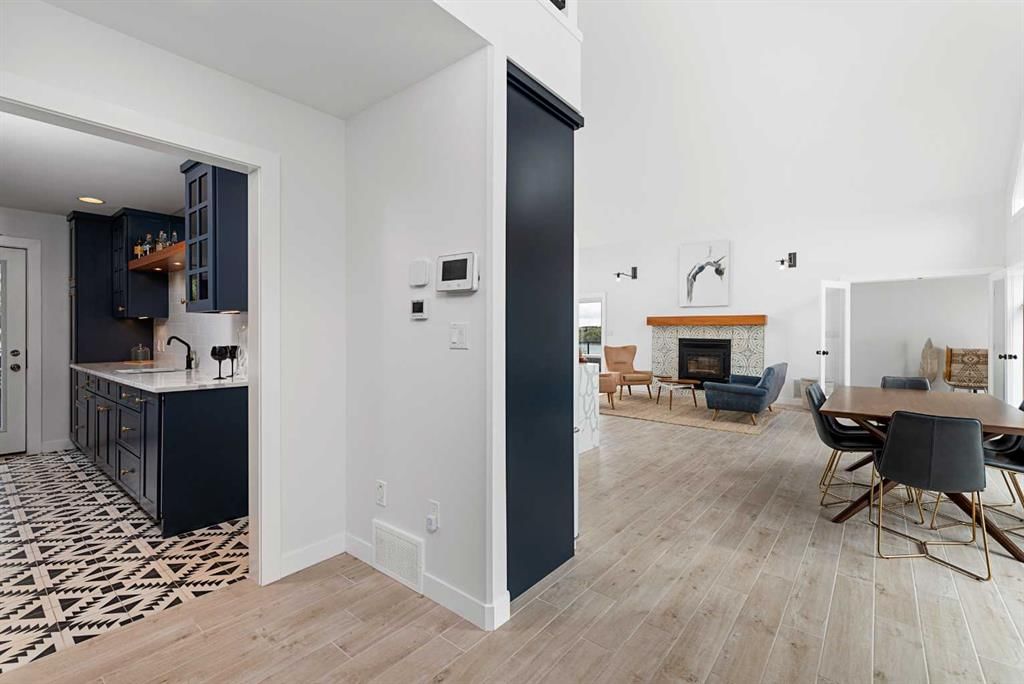
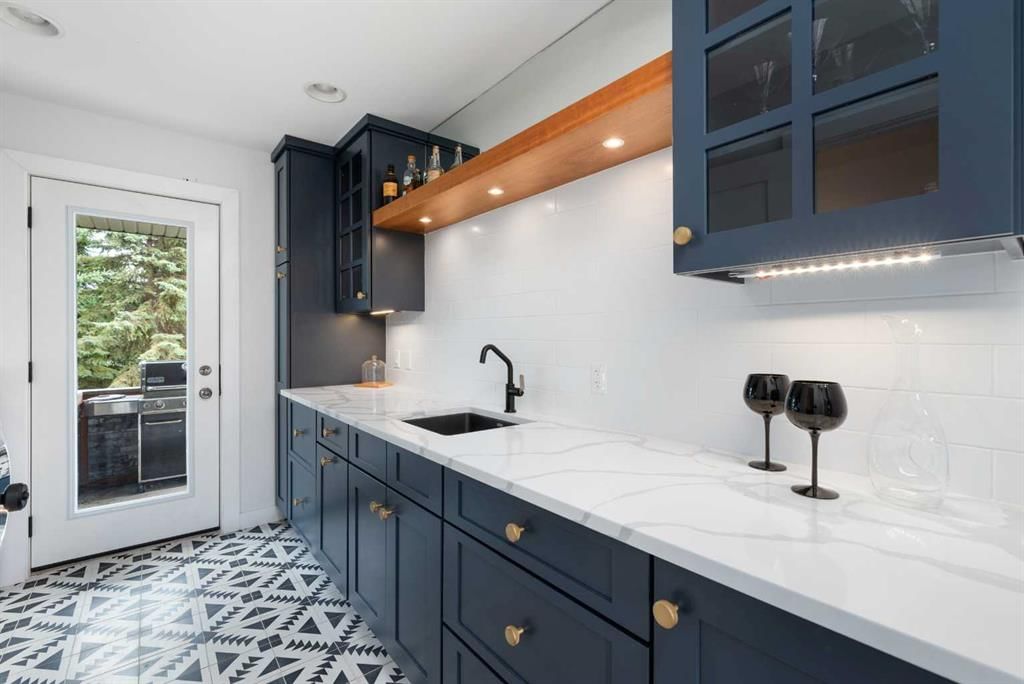
Key Details
Date Listed
March 2024
Date Sold
August 2024
Days on System
159
List Price
N/A
Sale Price
N/A
Sold / List Ratio
N/A
Property Overview
Home Type
Detached
Building Type
House
Lot Size
2.5 Acres
Community
None
Beds
4
Heating
Geothermal, Natural Gas
Full Baths
3
Cooling
Air Conditioning (Central)
Half Baths
1
Parking Space(s)
6
Year Built
2002
Property Taxes
—
MLS® #
A2111209
Price / Sqft
$382
Land Use
CR
Style
Two Storey
Brokerage Name
Century 21 Drive
Listing Agent
Chris Hassall
You can sell with Bōde for as little as $949 + GST
Explore tailored solutions whether you’re a homeowner, property investor, estate executor, or small builder.
Interior Details
Expand
Flooring
Ceramic Tile, Hardwood
Heating
See Home Description
Cooling
Air Conditioning (Central)
Number of fireplaces
3
Basement details
Finished, Partly Finished
Basement features
Part
Suite status
Suite
Appliances included
Dishwasher, Garage Control(s), Range Hood, Refrigerator, Stove(s), Wine Refrigerator
Exterior Details
Expand
Exterior
Composite Siding, Wood Siding
Number of finished levels
2
Construction type
Wood Frame
Roof type
Asphalt Shingles
Foundation type
Concrete
More Information
Expand
Property
Community features
Fishing, Golf, Lake
Front exposure
Multi-unit property?
Data Unavailable
Number of legal units for sale
HOA fee
HOA fee includes
See Home Description
Parking
Parking space included
Yes
Total parking
6
Parking features
No Garage
This REALTOR.ca listing content is owned and licensed by REALTOR® members of The Canadian Real Estate Association.
