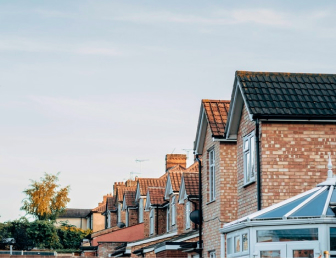10531 126 Street, Edmonton, AB T5N1V2
This home sold for $***,*** in March 2024
Transaction History




Key Details
Date Listed
March 2024
Date Sold
March 2024
Days on System
15
List Price
N/A
Sale Price
N/A
Sold / List Ratio
N/A
Property Overview
Home Type
Detached
Building Type
House
Community
Westmount
Beds
3
Full Baths
1
Half Baths
1
Year Built
1912
Property Taxes
—
MLS® #
E4377090
Price / Sqft
$395
Style
Two Storey
Brokerage Name
Re/max Professionals
Listing Agent
Keir W Mcintyre
You can sell with Bōde for as little as $949 + GST
Explore tailored solutions whether you’re a homeowner, property investor, estate executor, or small builder.
Interior Details
Expand
Heating
See Home Description
Number of fireplaces
Basement features
See Home Description
Suite status
Suite
Appliances included
Dryer, Freezer, Garage Control(s), Refrigerator, Dishwasher, Window Coverings
Exterior Details
Expand
Number of finished levels
2
Construction type
Wood Frame
Roof type
See Home Description
Foundation type
More Information
Expand
Property
Community features
Pool, Shopping Nearby
Front exposure
Multi-unit property?
Data Unavailable
Number of legal units for sale
HOA fee
HOA fee includes
See Home Description
Parking
Parking space included
Yes
Total parking
Parking features
Double Garage Detached
Utilities
Water supply
See Home Description
Disclaimer: MLS® System Data made available from the REALTORS® Association of Edmonton. Data is deemed reliable but is not guaranteed accurate by the REALTORS® Association of Edmonton.
Copyright 2026 by the REALTORS® Association of Edmonton. All Rights Reserved. Data was last updated Saturday, February 28, 2026, 12:00:00 AM UTC.


















































