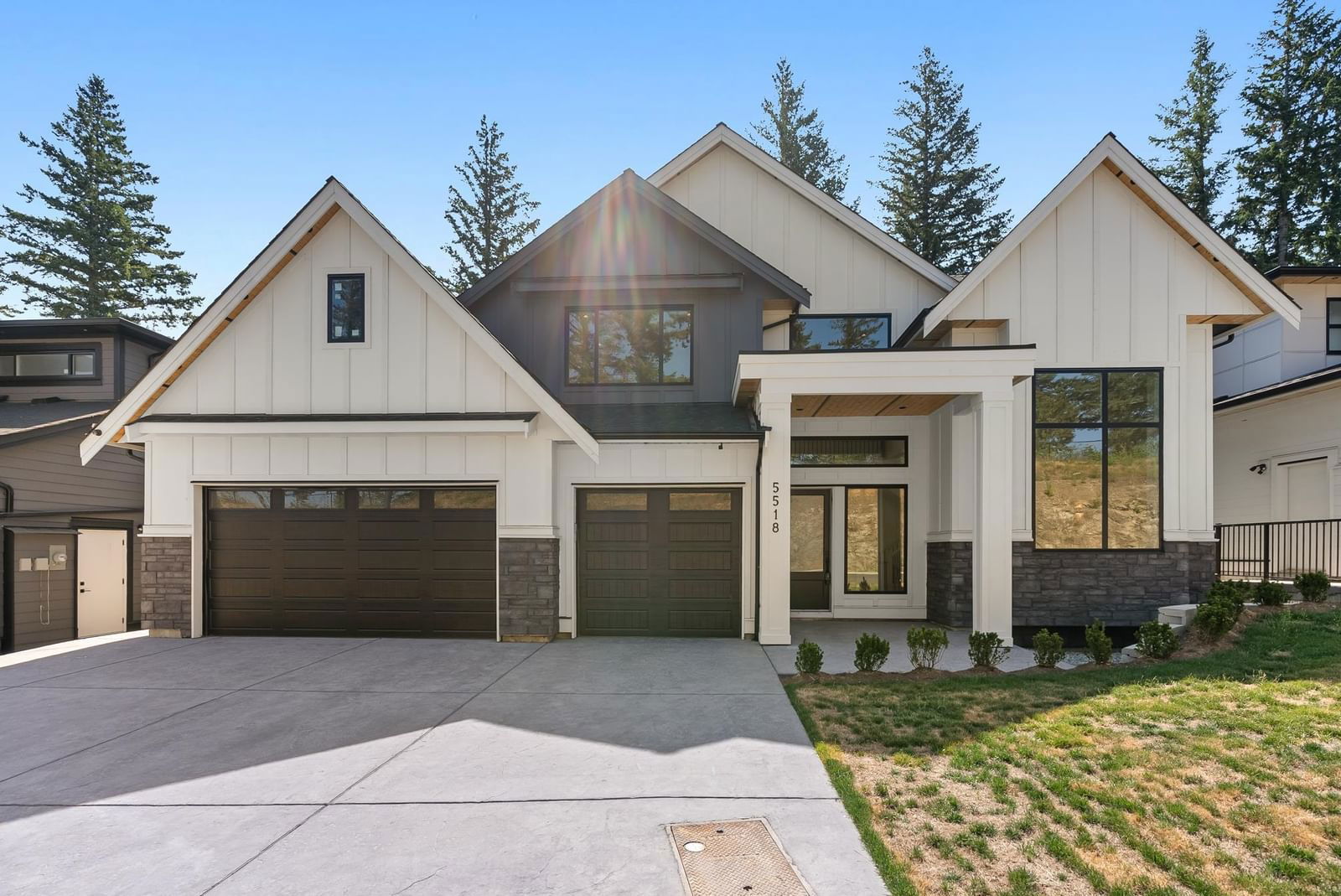5518 Crimson Ridge, Chilliwack, BC V2R6H7
Last sold for $*,***,*** in September 2024
Transaction History
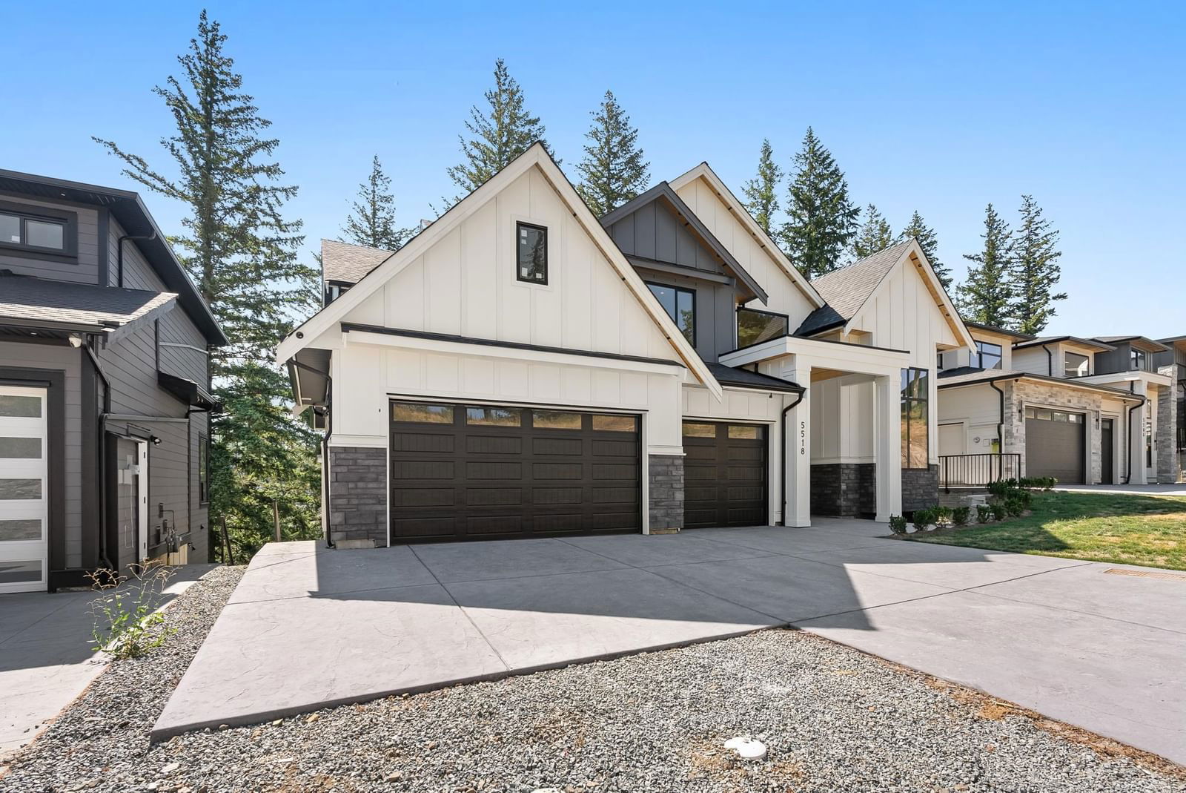
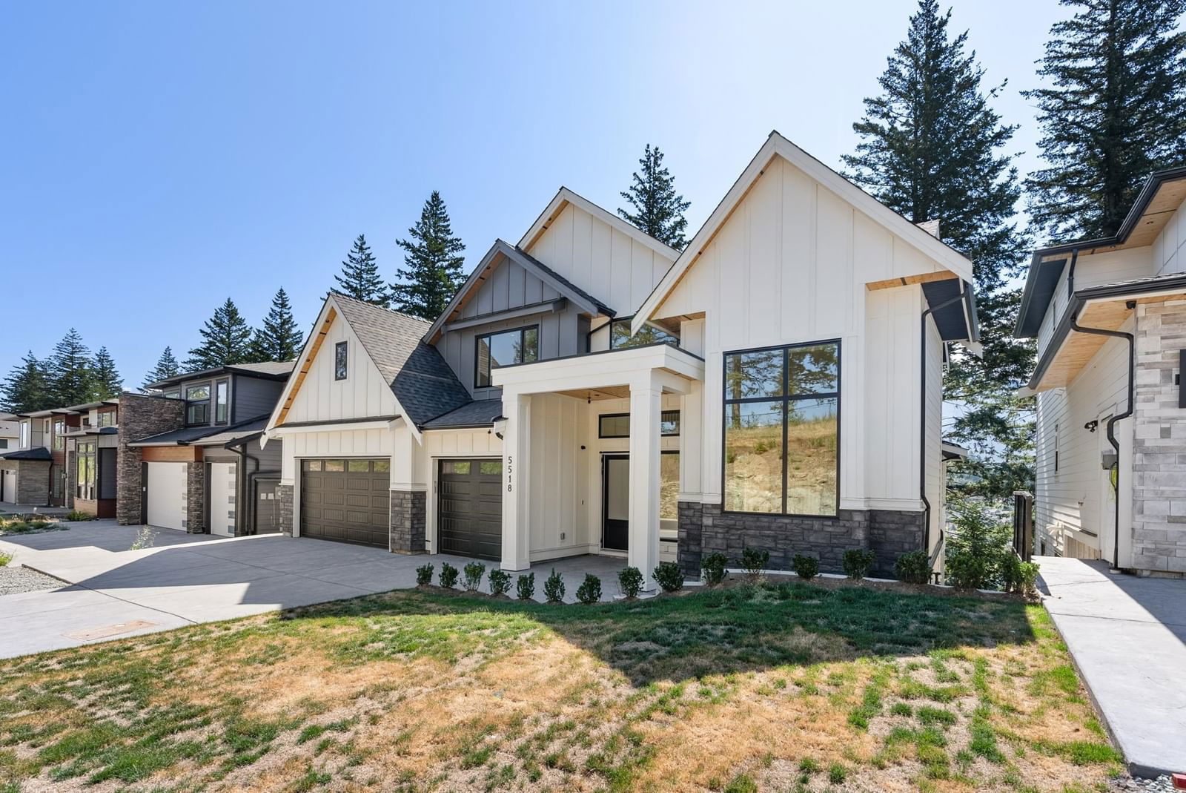
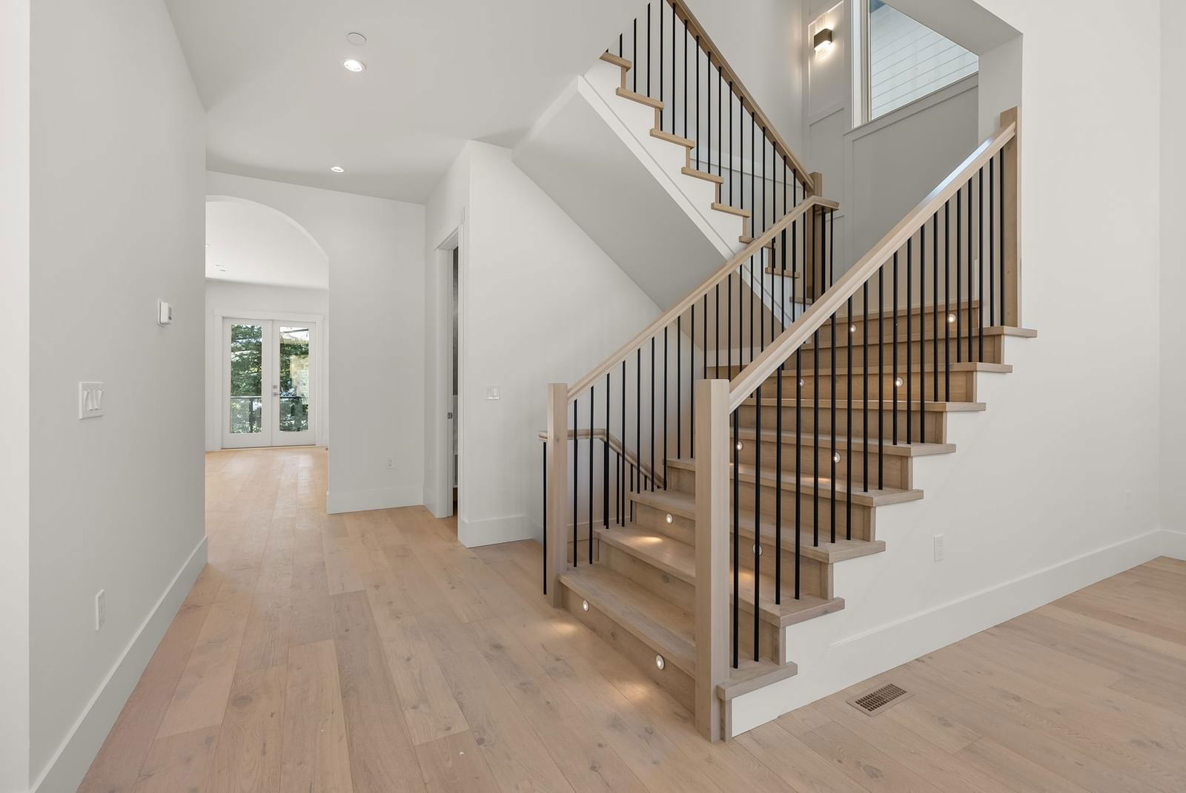
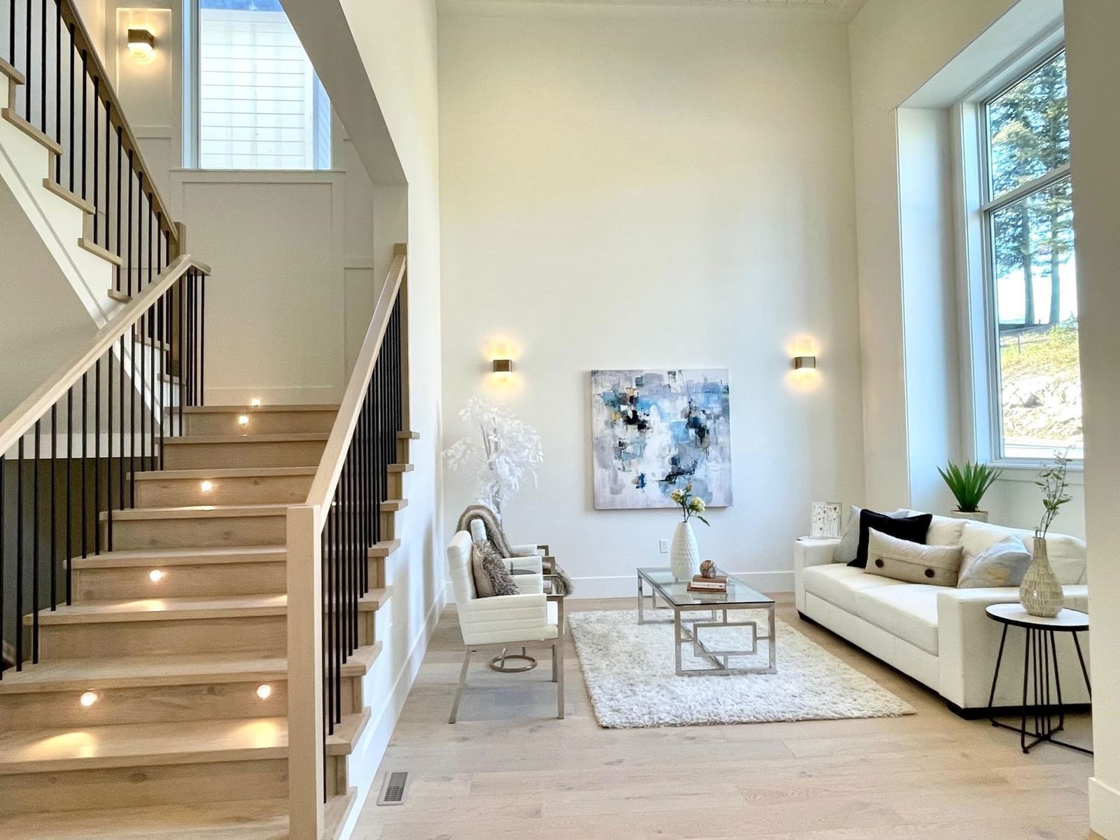
Key Details
Date Listed
July 2024
Date Sold
September 2024
Days on System
55
List Price
N/A
Sale Price
N/A
Sold / List Ratio
N/A
Property Overview
Home Type
Detached
Building Type
House
Lot Size
6970 Sqft
Community
Promontory
Beds
6
Heating
Natural Gas
Full Baths
6
Half Baths
1
Parking Space(s)
6
Year Built
2023
Property Taxes
—
MLS® #
R2906648
Price / Sqft
$314
Land Use
CD5
Style
Two Storey
Brokerage Name
Exp Realty
Listing Agent
Nicole Johnston
You can sell with Bōde for as little as $949 + GST
Explore tailored solutions whether you’re a homeowner, property investor, estate executor, or small builder.
Interior Details
Expand
Flooring
Laminate Flooring, Carpet
Heating
See Home Description
Number of fireplaces
2
Basement details
Finished
Basement features
Full
Suite status
Suite
Exterior Details
Expand
Exterior
Hardie Cement Fiber Board, Stone
Number of finished levels
3
Exterior features
Frame - Wood
Construction type
See Home Description
Roof type
Asphalt Shingles
Foundation type
Concrete
More Information
Expand
Property
Community features
None
Front exposure
Multi-unit property?
Data Unavailable
Number of legal units for sale
HOA fee
HOA fee includes
See Home Description
Parking
Parking space included
Yes
Total parking
6
Parking features
No Garage
This REALTOR.ca listing content is owned and licensed by REALTOR® members of The Canadian Real Estate Association.
