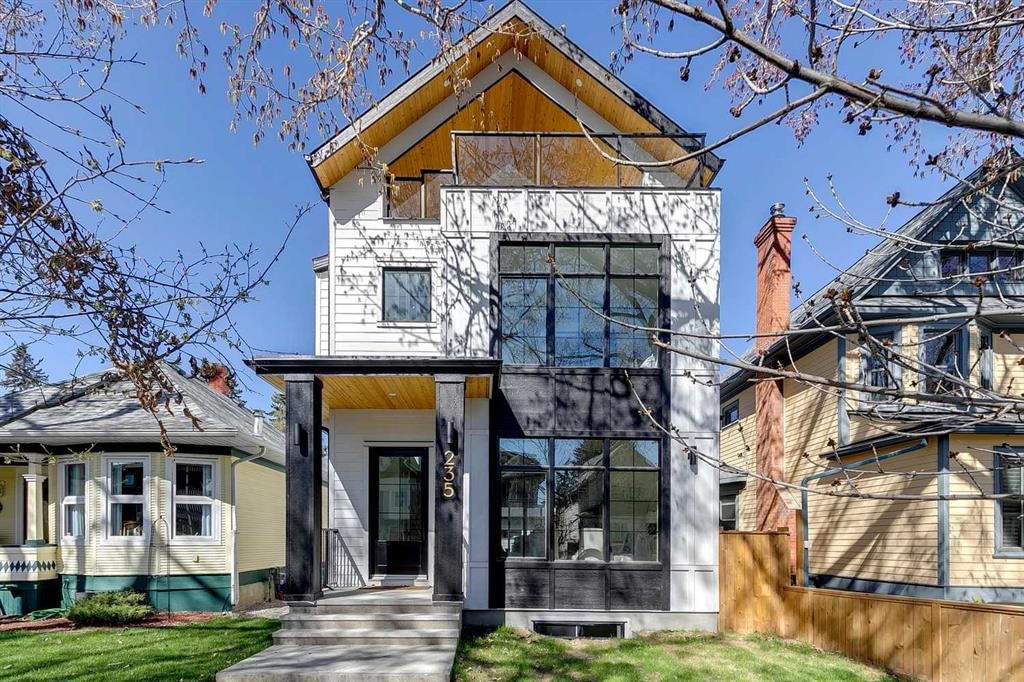235 11A Street Northwest, Calgary, AB T2N1X9
Last sold for $*,***,*** in June 2024
Transaction History
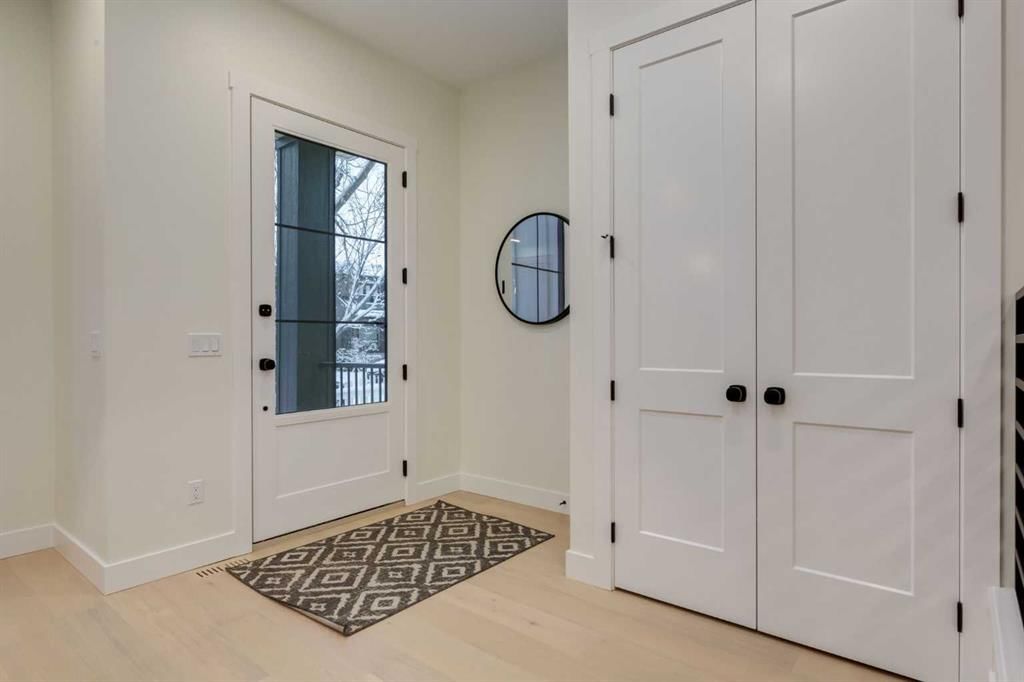
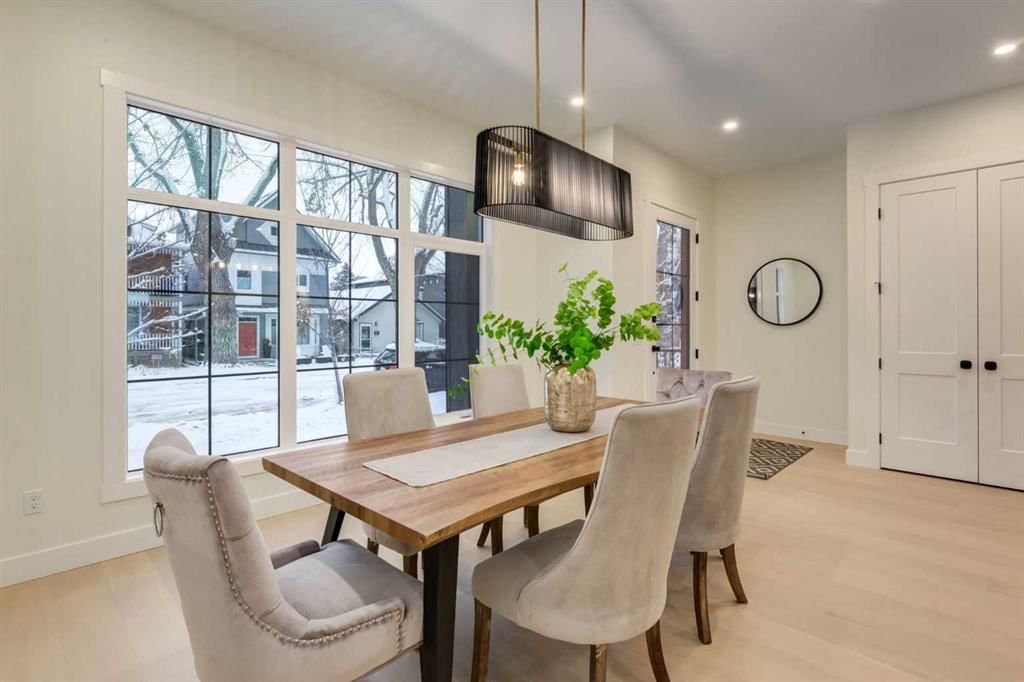
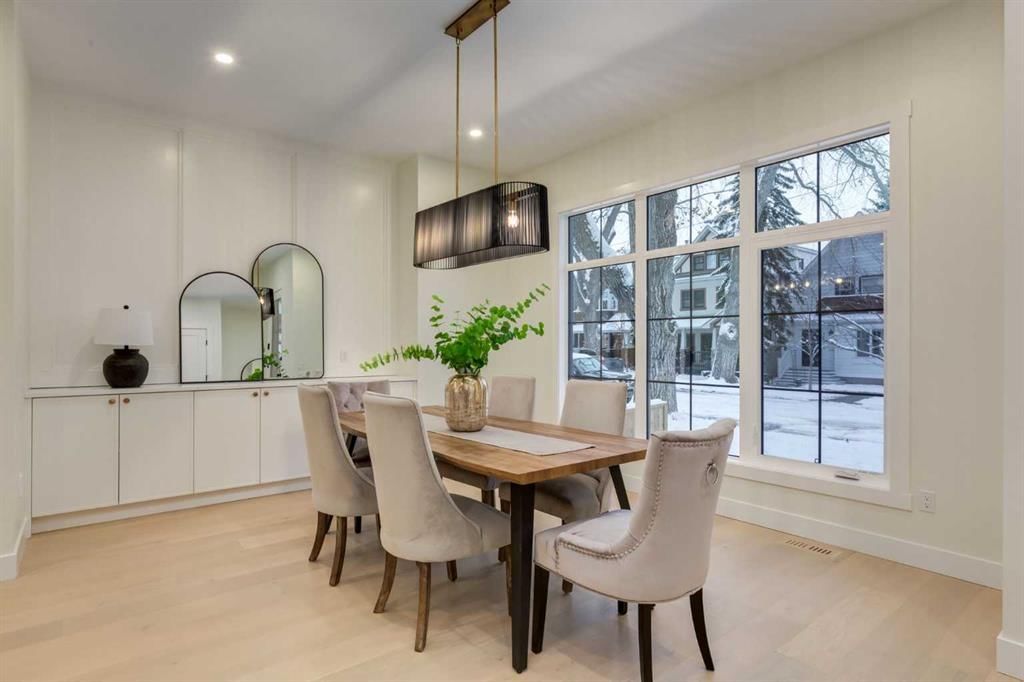
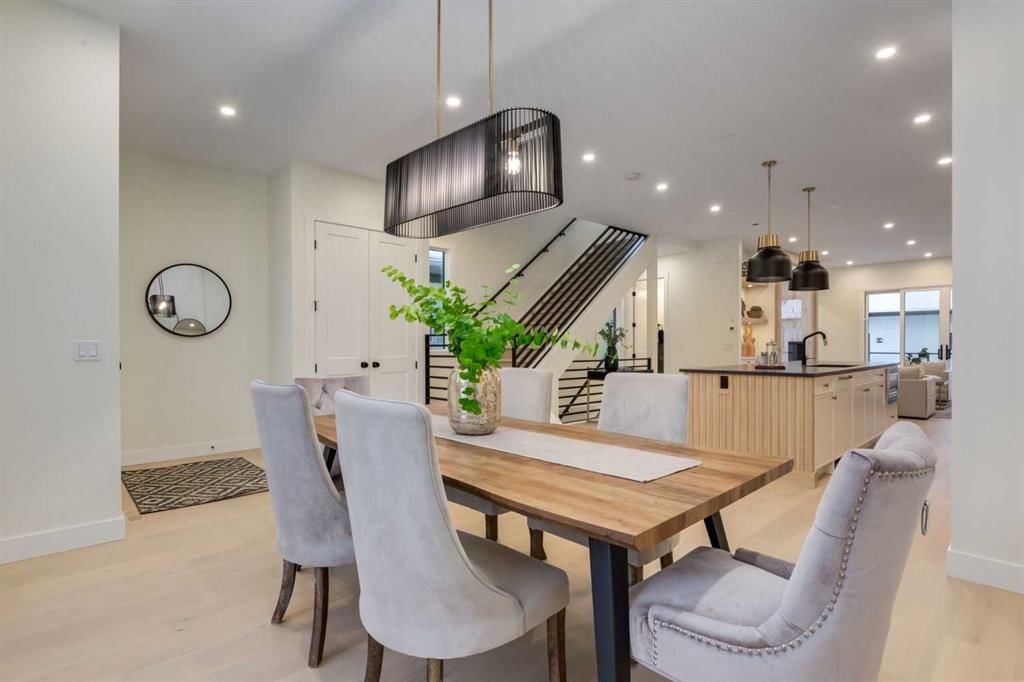
Key Details
Date Listed
April 2024
Date Sold
June 2024
Days on System
55
List Price
N/A
Sale Price
N/A
Sold / List Ratio
N/A
Property Overview
Home Type
Detached
Building Type
House
Lot Size
3920 Sqft
Community
Hillhurst
Beds
4
Full Baths
4
Cooling
Rough-In
Half Baths
1
Parking Space(s)
2
Year Built
2024
Property Taxes
—
MLS® #
A2123425
Price / Sqft
$684
Land Use
M-CG d72
Style
Three Storey
Brokerage Name
Re/max Realty Professionals
Listing Agent
Daniel Weiner
You can sell with Bōde for as little as $949 + GST
Explore tailored solutions whether you’re a homeowner, property investor, estate executor, or small builder.
Interior Details
Expand
Flooring
Carpet, Ceramic Tile, Hardwood
Heating
See Home Description
Cooling
Rough-In
Number of fireplaces
1
Basement details
Finished
Basement features
Full
Suite status
Suite
Appliances included
Dishwasher, Dryer, Gas Stove, Microwave, Range Hood, Refrigerator, Dishwasher
Exterior Details
Expand
Exterior
Composite Siding, Stucco
Number of finished levels
Construction type
Composite Siding
Roof type
Asphalt Shingles
Foundation type
Concrete
More Information
Expand
Property
Community features
Park, Playground, Schools Nearby, Shopping Nearby
Front exposure
Multi-unit property?
Data Unavailable
Number of legal units for sale
HOA fee
HOA fee includes
See Home Description
Parking
Parking space included
Yes
Total parking
2
Parking features
No Garage
This REALTOR.ca listing content is owned and licensed by REALTOR® members of The Canadian Real Estate Association.
