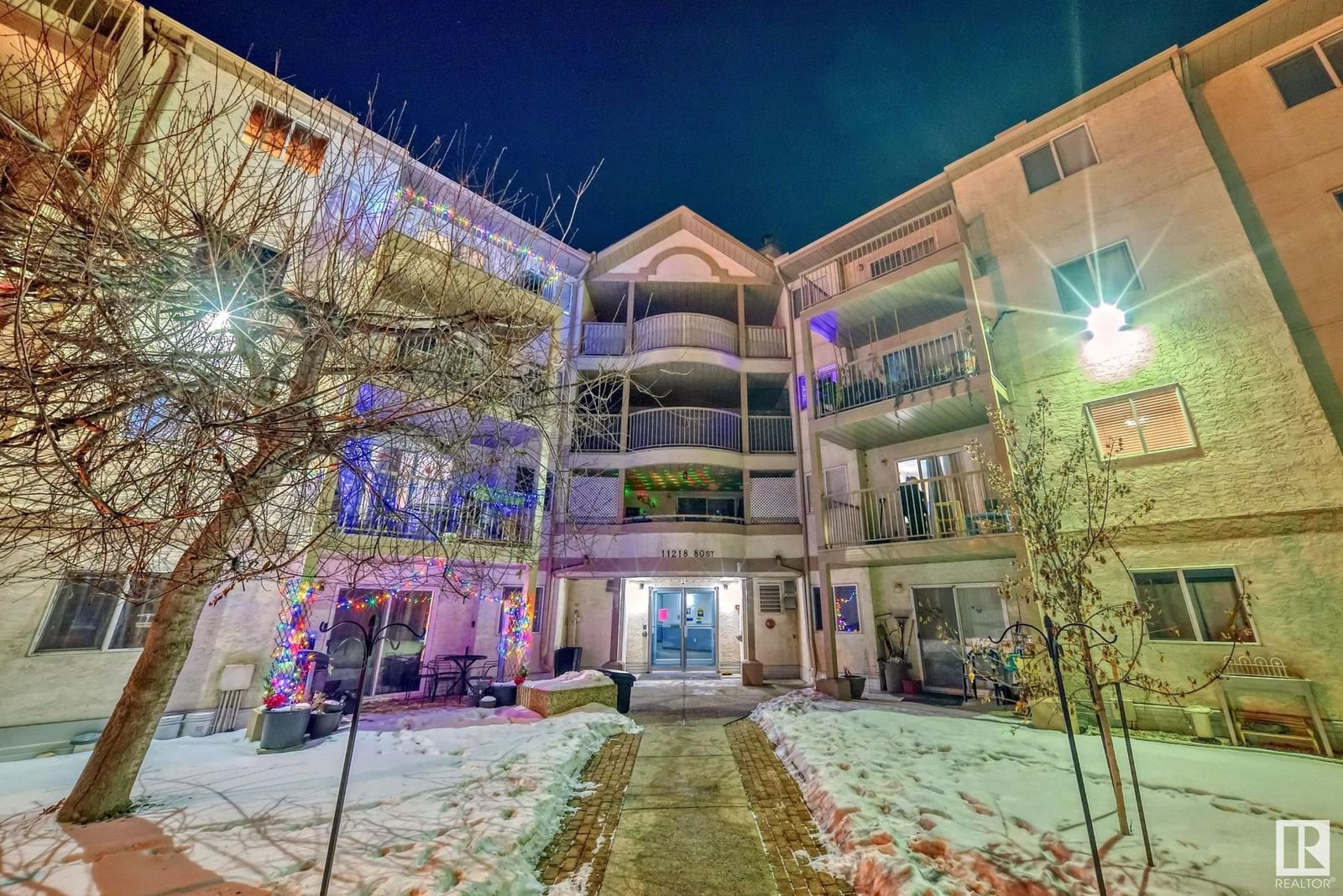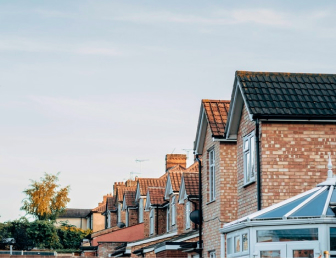#402 11218 80 Street, Edmonton, AB T5B1V9
Last sold for $***,*** in February 2025
Transaction History
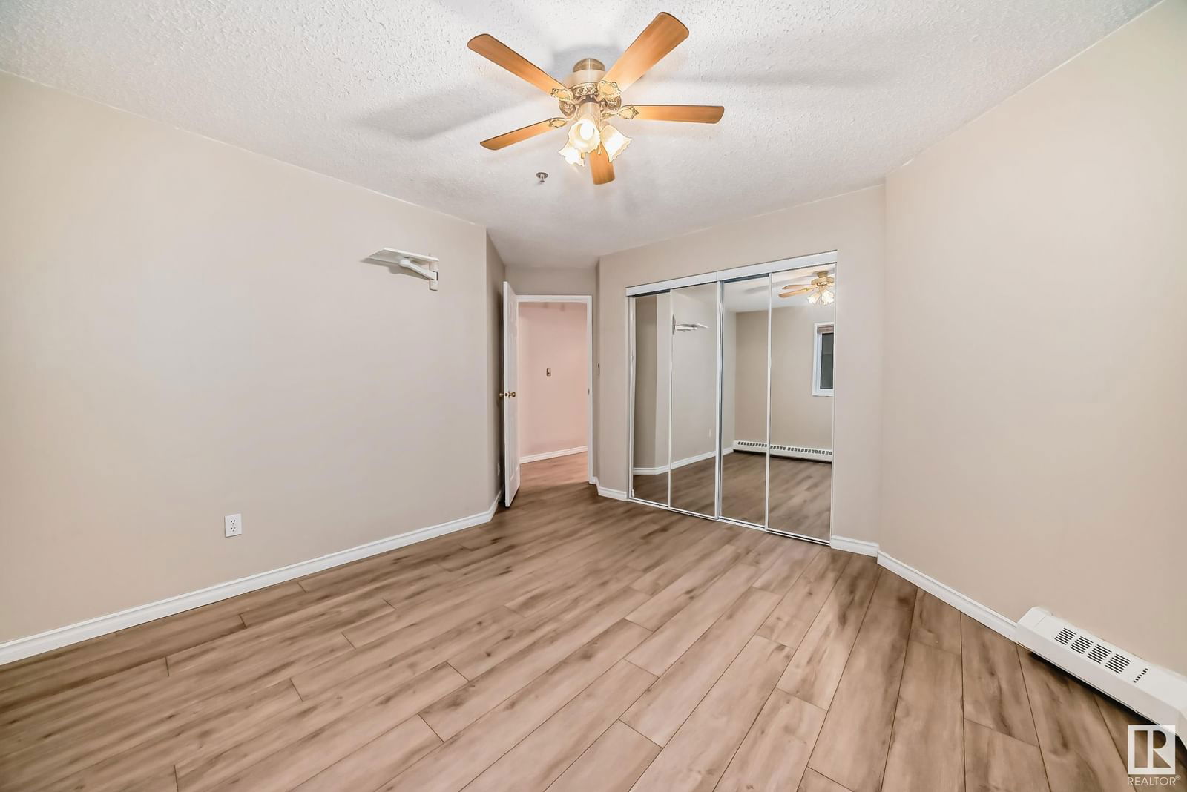
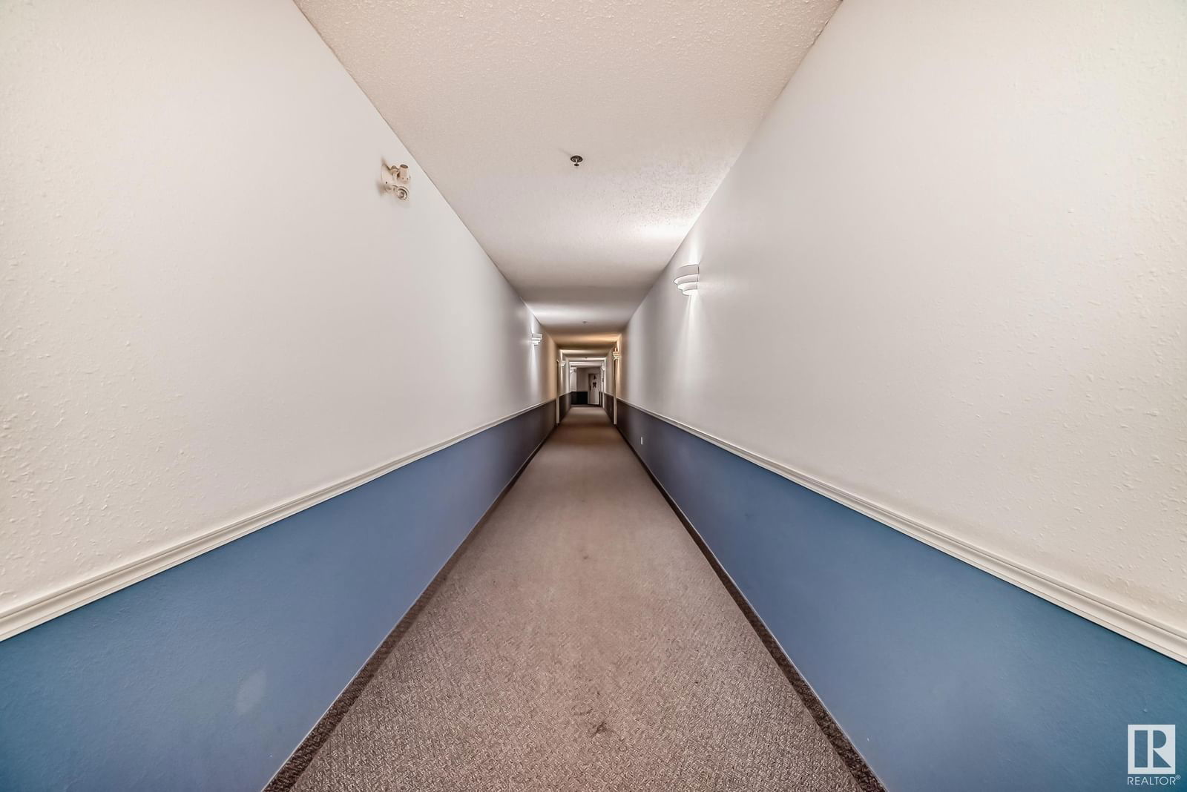
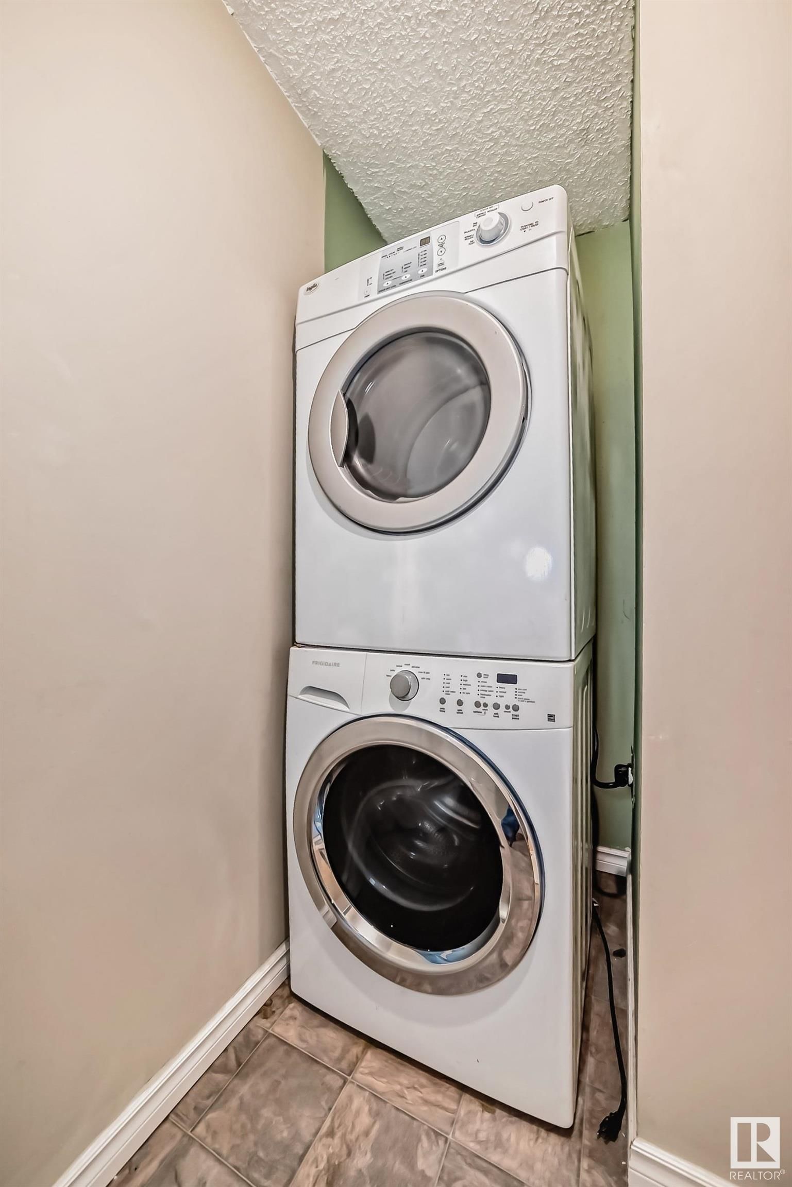
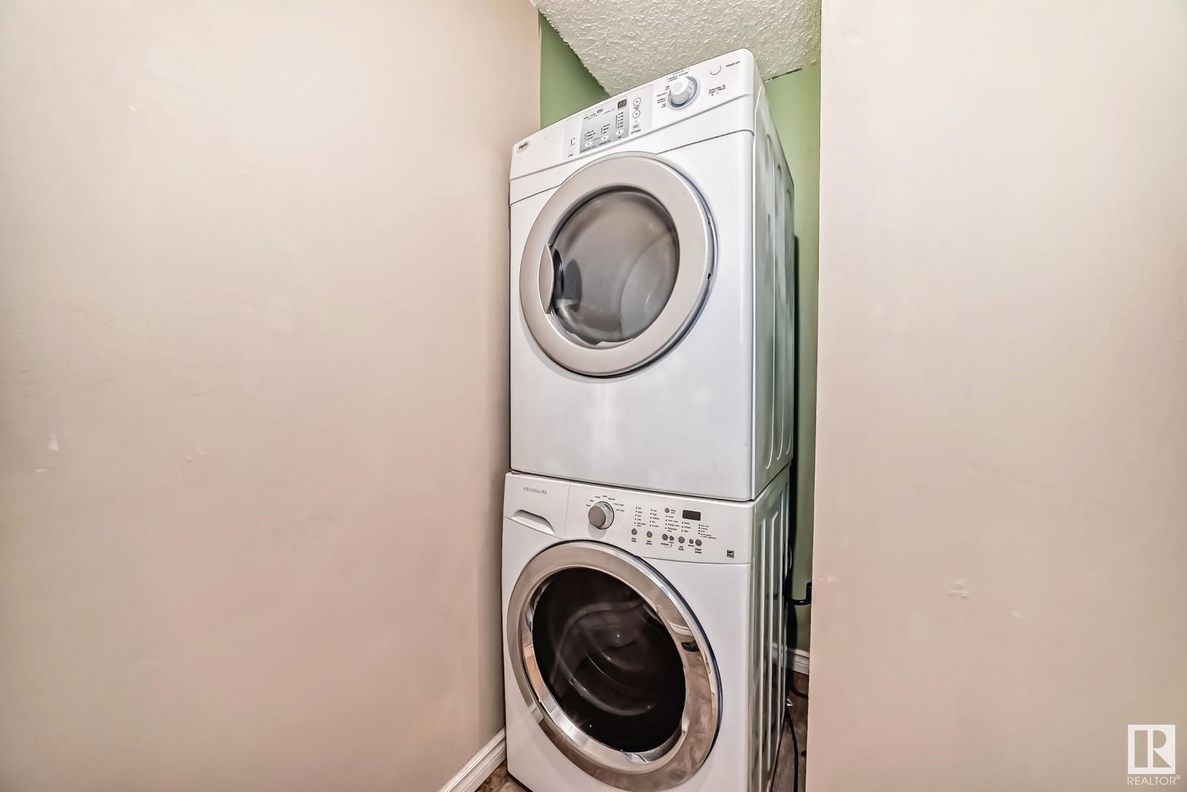
Key Details
Date Listed
January 2025
Date Sold
February 2025
Days on System
34
List Price
N/A
Sale Price
N/A
Sold / List Ratio
N/A
Property Overview
Home Type
Apartment
Community
Cromdale
Beds
2
Heating
Natural Gas
Full Baths
1
Half Baths
0
Parking Space(s)
1
Year Built
1995
MLS® #
E4416774
Price / Sqft
$136
Land Use
Zone 09
Brokerage Name
Royal Lepage Arteam Realty
Listing Agent
Chen P Keng
You can sell with Bōde for as little as $949 + GST
Explore tailored solutions whether you’re a homeowner, property investor, estate executor, or small builder.
Interior Details
Expand
Flooring
Laminate Flooring, Linoleum
Heating
Baseboard
Number of fireplaces
0
Basement details
None
Basement features
None
Suite status
Suite
Appliances included
Dryer, Microwave Hood Fan, Refrigerator, Dishwasher
Exterior Details
Expand
Exterior
Wood Siding, Stucco
Number of finished levels
Construction type
Wood Frame
Roof type
Asphalt Shingles
Foundation type
Concrete
More Information
Expand
Property
Community features
Playground
Front exposure
Multi-unit property?
Data Unavailable
Number of legal units for sale
HOA fee
HOA fee includes
See Home Description
Condo Details
Condo type
Unsure
Condo fee
$595 / month
Condo fee includes
See Home Description
Animal Policy
No pets
Number of legal units for sale
Parking
Parking space included
Yes
Total parking
1
Parking features
Stall
Disclaimer: MLS® System Data made available from the REALTORS® Association of Edmonton. Data is deemed reliable but is not guaranteed accurate by the REALTORS® Association of Edmonton.
Copyright 2026 by the REALTORS® Association of Edmonton. All Rights Reserved. Data was last updated Friday, February 27, 2026, 1:02:55 AM UTC.
