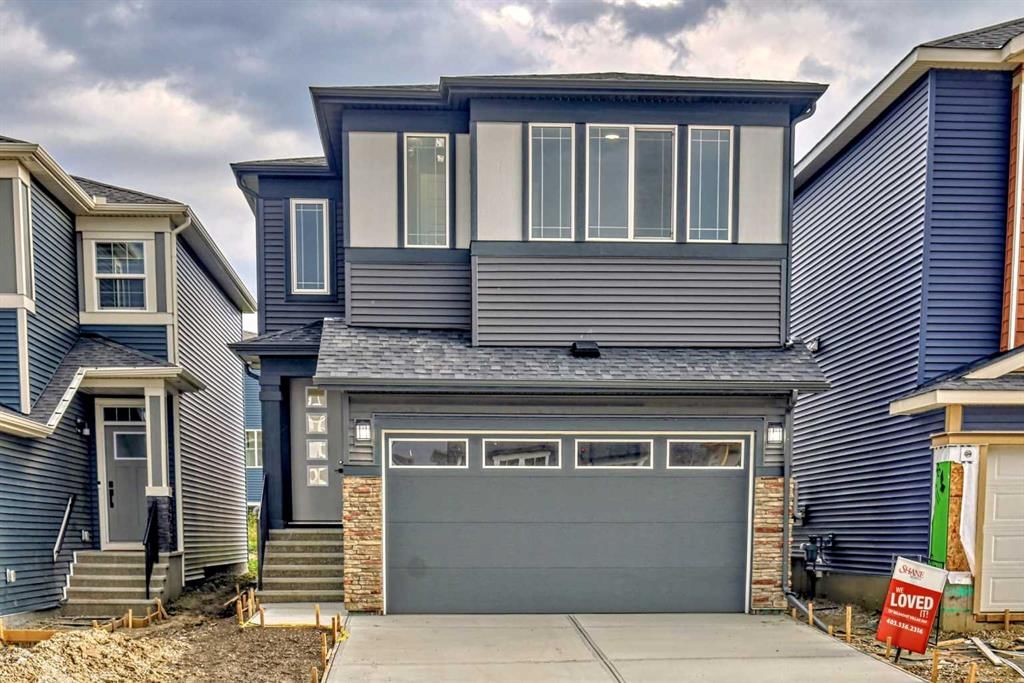157 Belmont Villas Southwest, Calgary, AB T0L0X0
Last sold for $***,*** in November 2024
Transaction History
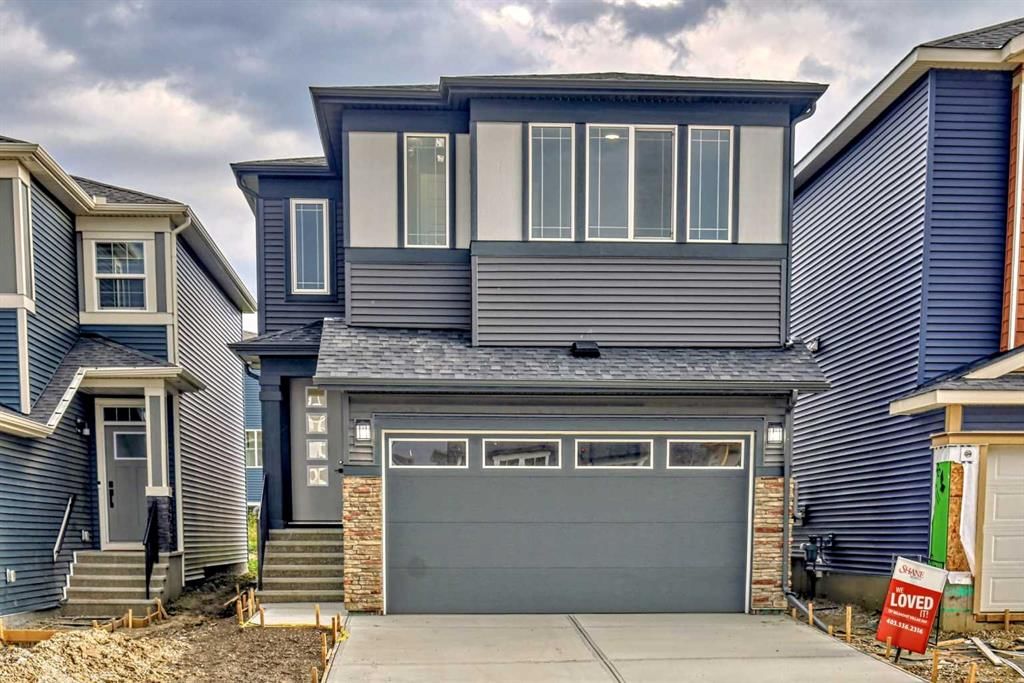
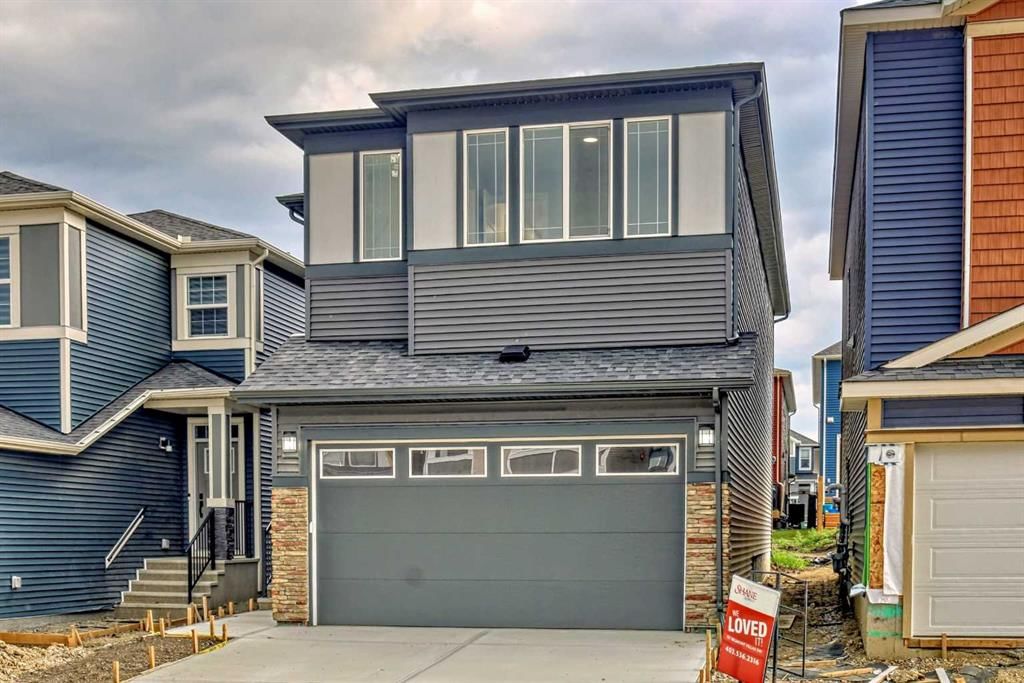
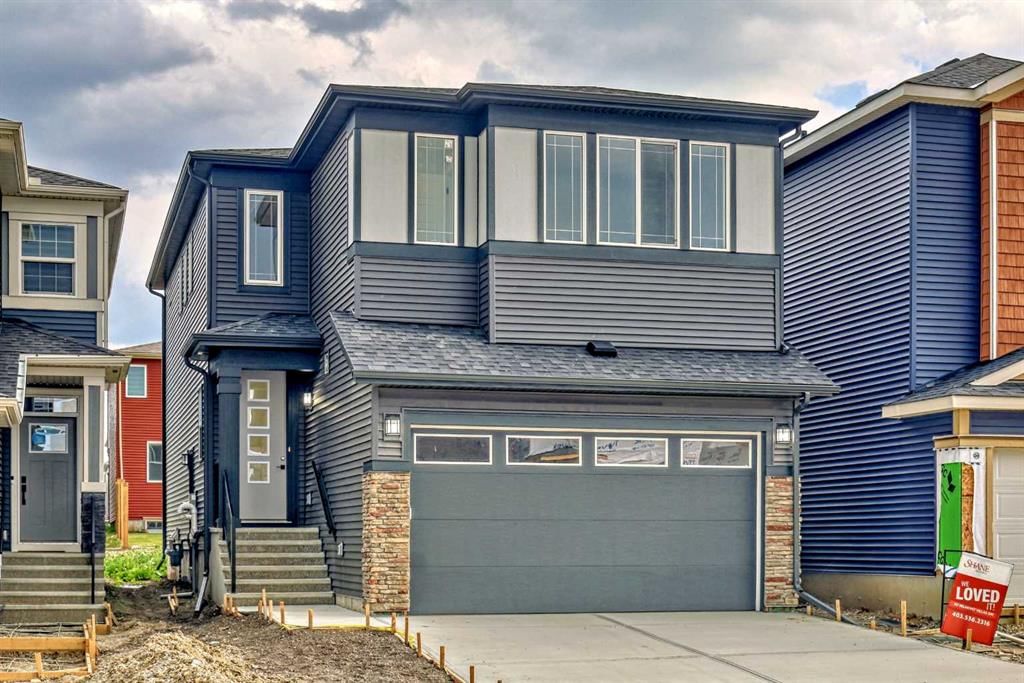
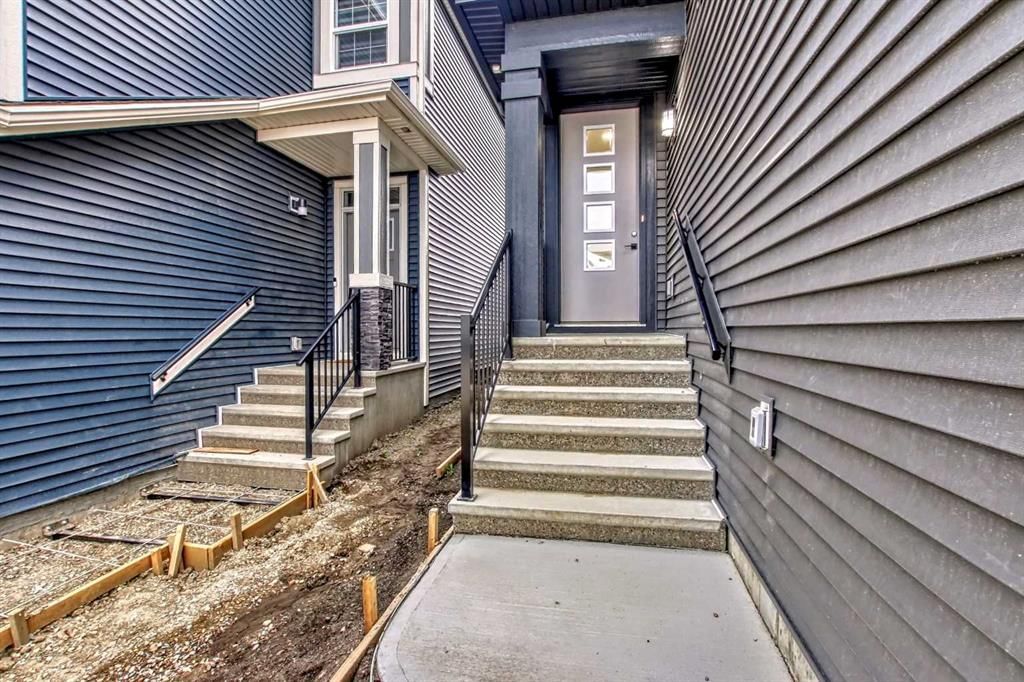
Key Details
Date Listed
October 2024
Date Sold
November 2024
Days on System
28
List Price
N/A
Sale Price
N/A
Sold / List Ratio
N/A
Property Overview
Home Type
Detached
Building Type
House
Lot Size
3485 Sqft
Community
Belmont
Beds
3
Heating
Natural Gas
Full Baths
2
Half Baths
1
Parking Space(s)
4
Year Built
2022
Property Taxes
—
MLS® #
A2172311
Price / Sqft
$371
Land Use
R-G
Style
Two Storey
Brokerage Name
Synterra Realty
Listing Agent
Muneeb Walayat
You can sell with Bōde for as little as $949 + GST
Explore tailored solutions whether you’re a homeowner, property investor, estate executor, or small builder.
Interior Details
Expand
Flooring
Carpet, Vinyl Plank
Heating
See Home Description
Number of fireplaces
1
Basement details
Unfinished
Basement features
None
Suite status
Suite
Appliances included
Dishwasher, Gas Stove, Microwave, Microwave Hood Fan, Refrigerator
Exterior Details
Expand
Exterior
Composite Siding, Stone, Wood Siding
Number of finished levels
2
Construction type
Wood Frame
Roof type
Asphalt Shingles
Foundation type
Concrete
More Information
Expand
Property
Community features
Park, Playground, Schools Nearby, Shopping Nearby, Sidewalks, Street Lights
Front exposure
Multi-unit property?
Data Unavailable
Number of legal units for sale
HOA fee
HOA fee includes
See Home Description
Parking
Parking space included
Yes
Total parking
4
Parking features
No Garage
This REALTOR.ca listing content is owned and licensed by REALTOR® members of The Canadian Real Estate Association.
