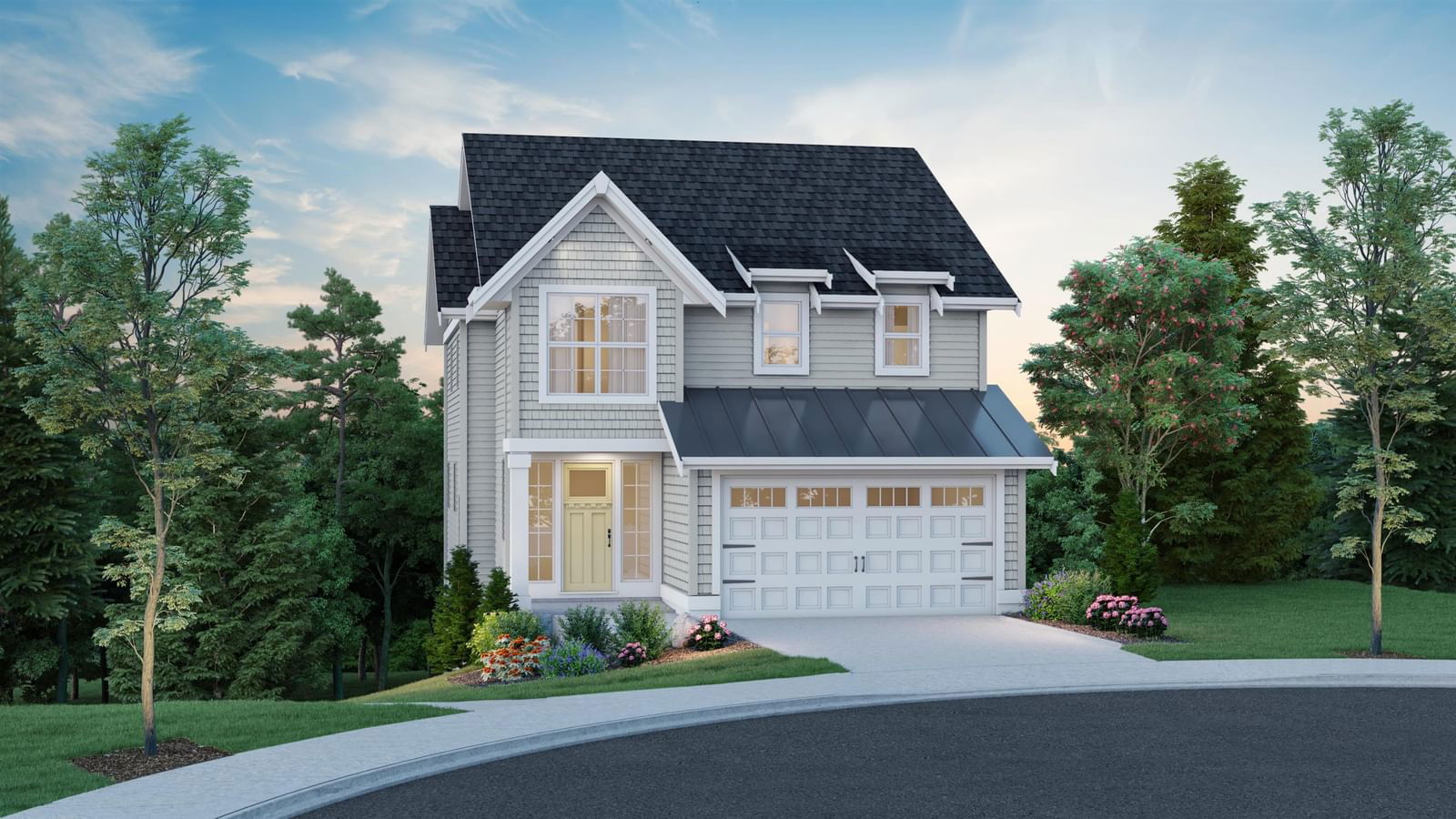31510 Mccreath Place, Mission, BC V4S0E9
$1,376,550
Beds
3
Baths
2.5
Sqft
3495
Last sold for $*,***,*** in N/A
Transaction History
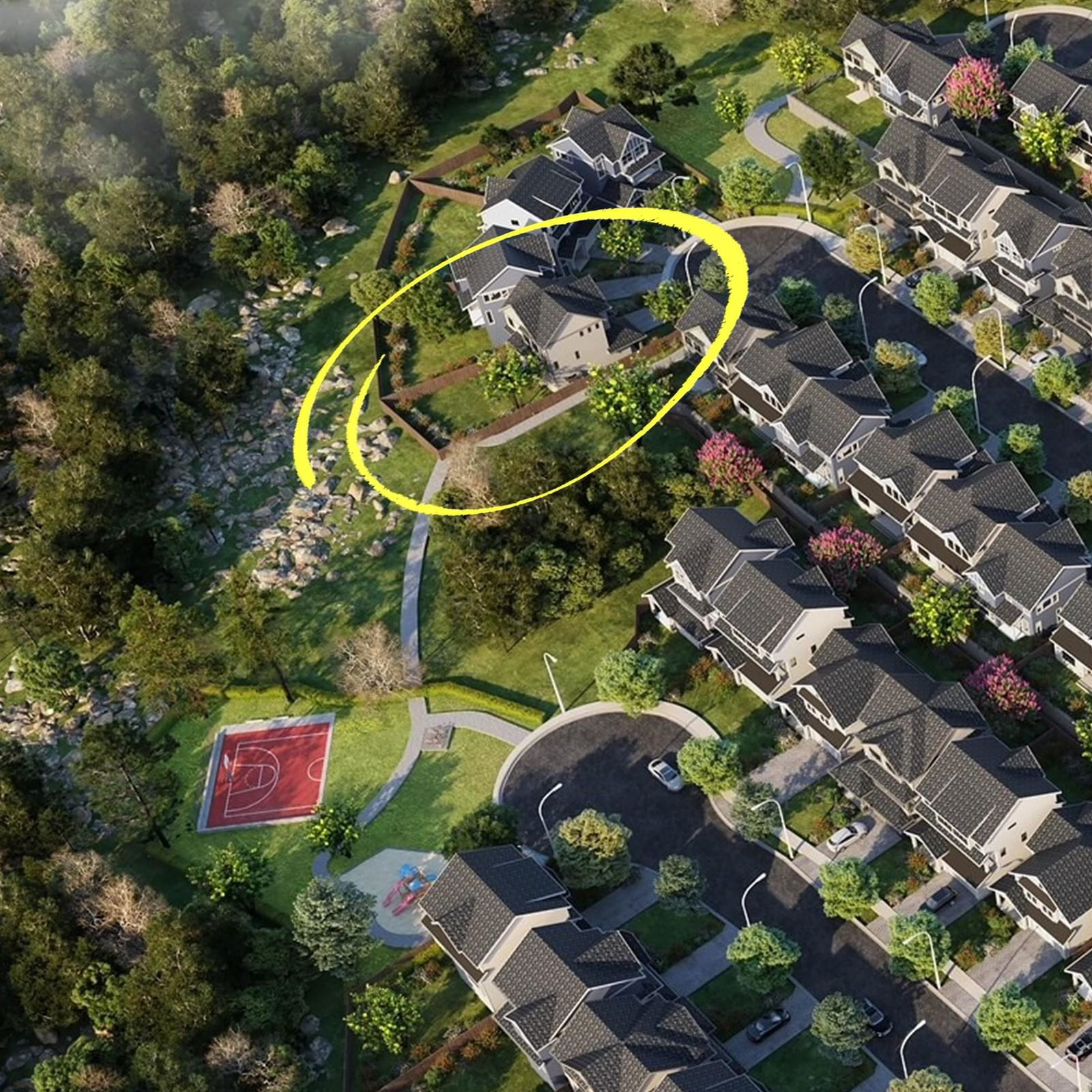
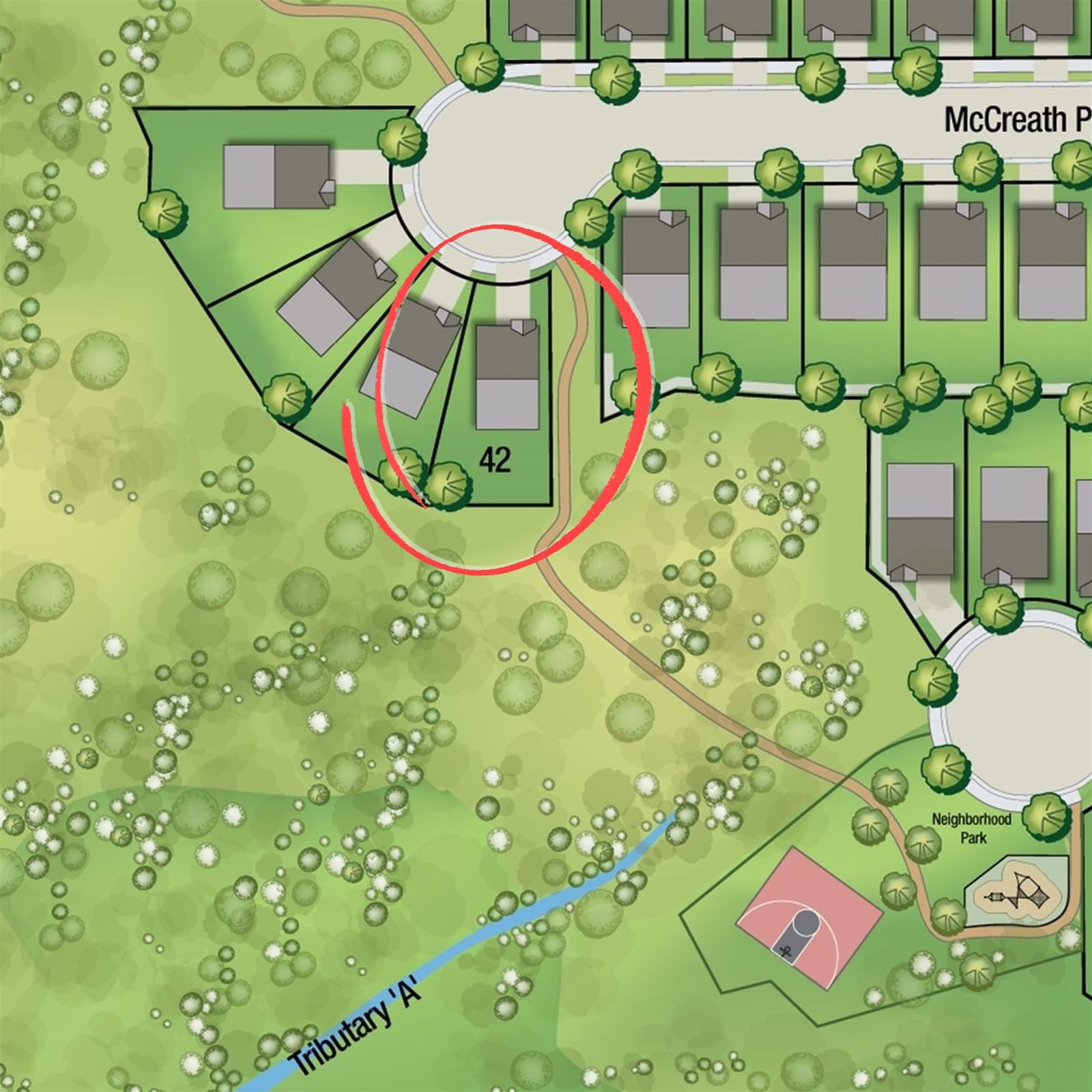
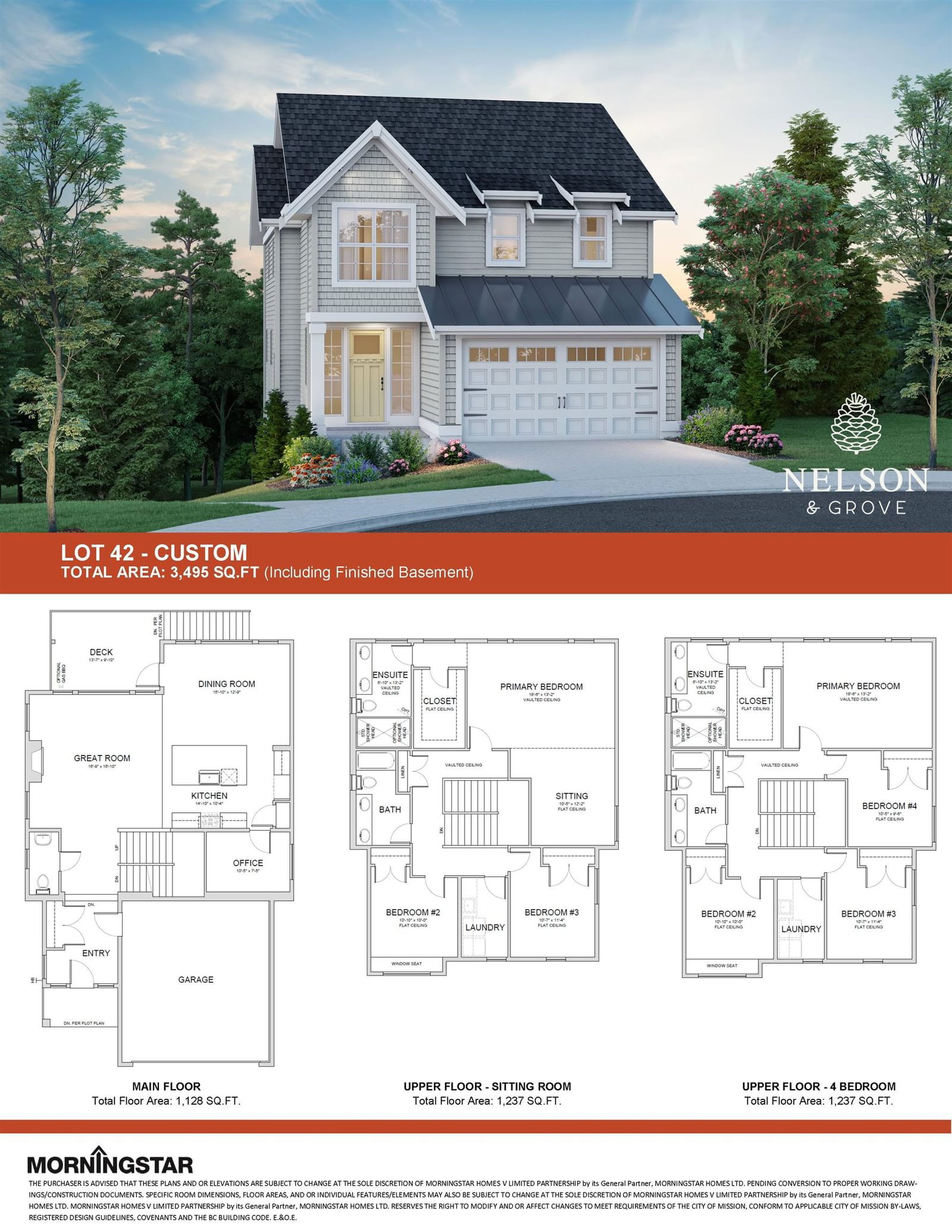
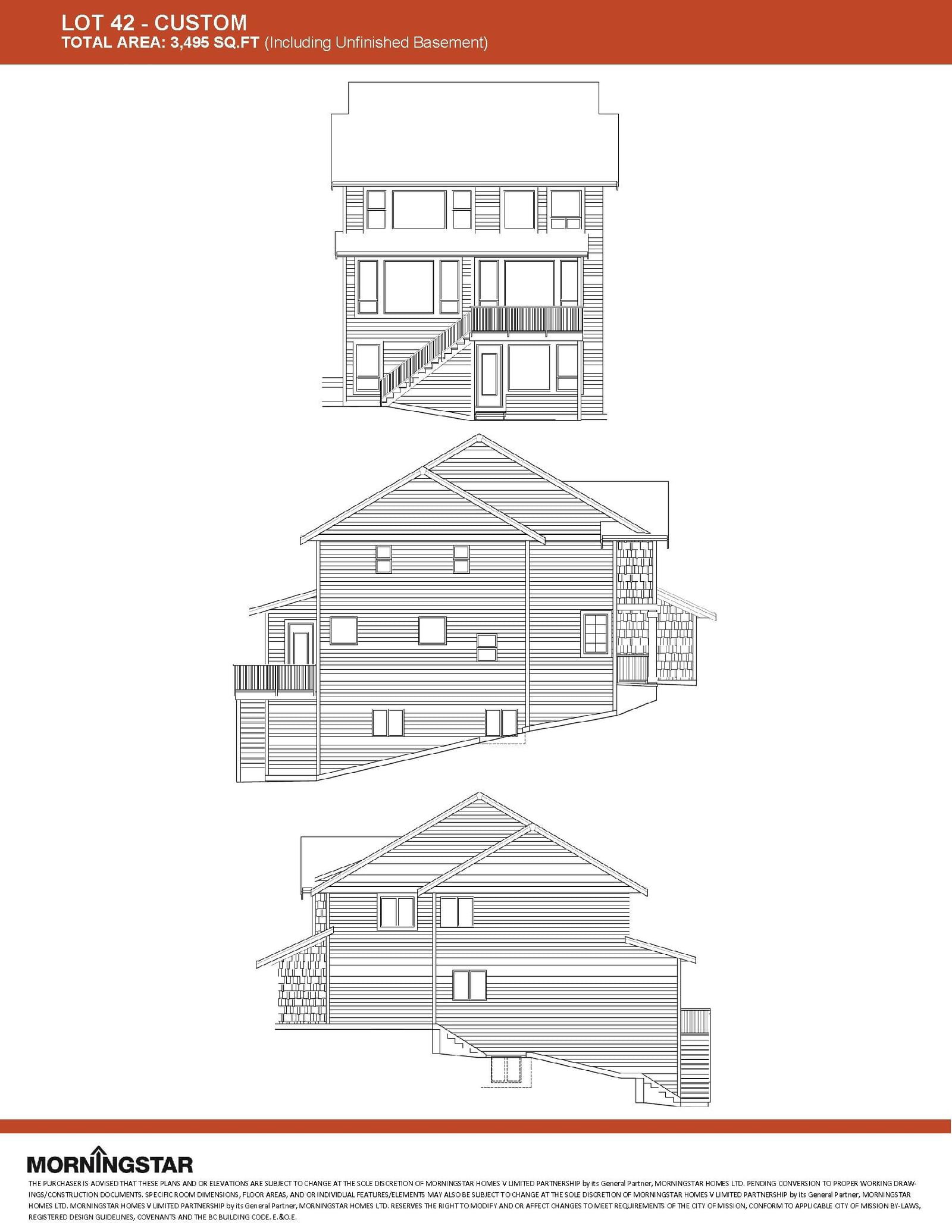
Key Details
Date Listed
N/A
Date Sold
N/A
Days on System
60
List Price
N/A
Sale Price
$*,***,***
Sold / List Ratio
N/A
Property Overview
Home Type
Detached
Building Type
House
Lot Size
4356 Sqft
Community
None
Beds
3
Full Baths
2
Half Baths
1
Parking Space(s)
0
Year Built
2024
Property Taxes
—
MLS® #
R2841329
Price / Sqft
$394
Land Use
CD-44
Style
Two Storey
Brokerage Name
Mstar Realty Ltd.
Listing Agent
Gordon Gram
You can sell with Bōde for as little as $949 + GST
Explore tailored solutions whether you’re a homeowner, property investor, estate executor, or small builder.
Interior Details
Expand
Flooring
See Home Description
Heating
See Home Description
Number of fireplaces
1
Basement details
Unfinished
Basement features
Full
Suite status
Suite
Exterior Details
Expand
Exterior
Hardie Cement Fiber Board, Wood Siding
Number of finished levels
2
Exterior features
Frame - Wood
Construction type
Wood Frame
Roof type
Asphalt Shingles
Foundation type
Concrete
More Information
Expand
Property
Community features
None
Front exposure
Multi-unit property?
Data Unavailable
Number of legal units for sale
HOA fee
HOA fee includes
See Home Description
Parking
Parking space included
Yes
Total parking
0
Parking features
No Garage
This REALTOR.ca listing content is owned and licensed by REALTOR® members of The Canadian Real Estate Association.
