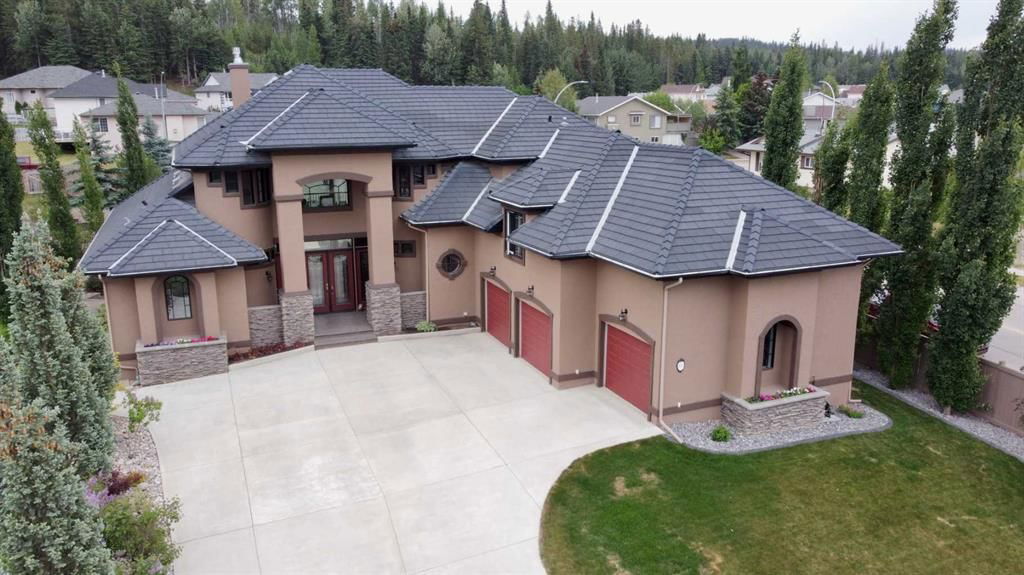102 APPLEYARD Cove, Hinton, AB T7V1Y8
Transaction History
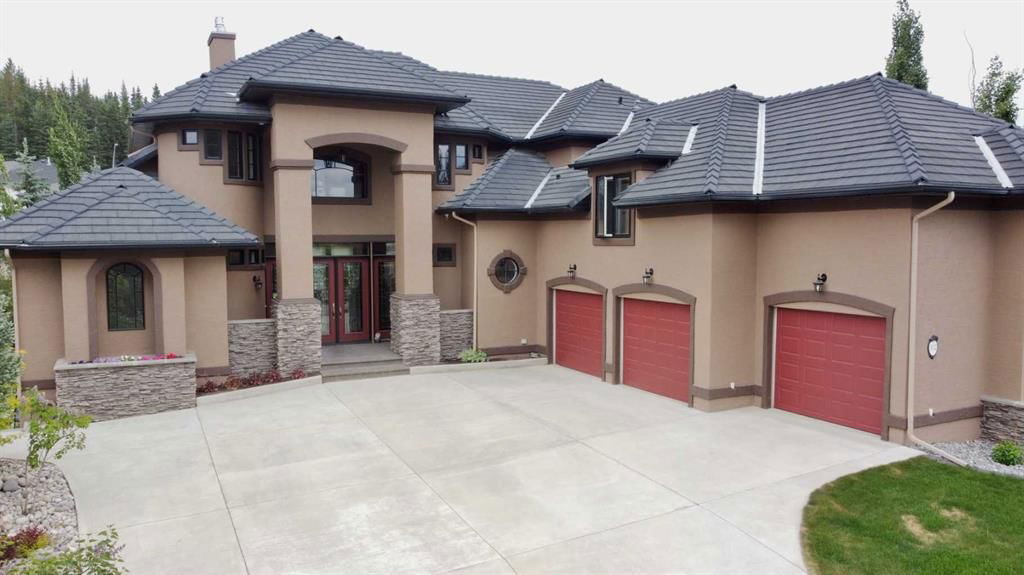
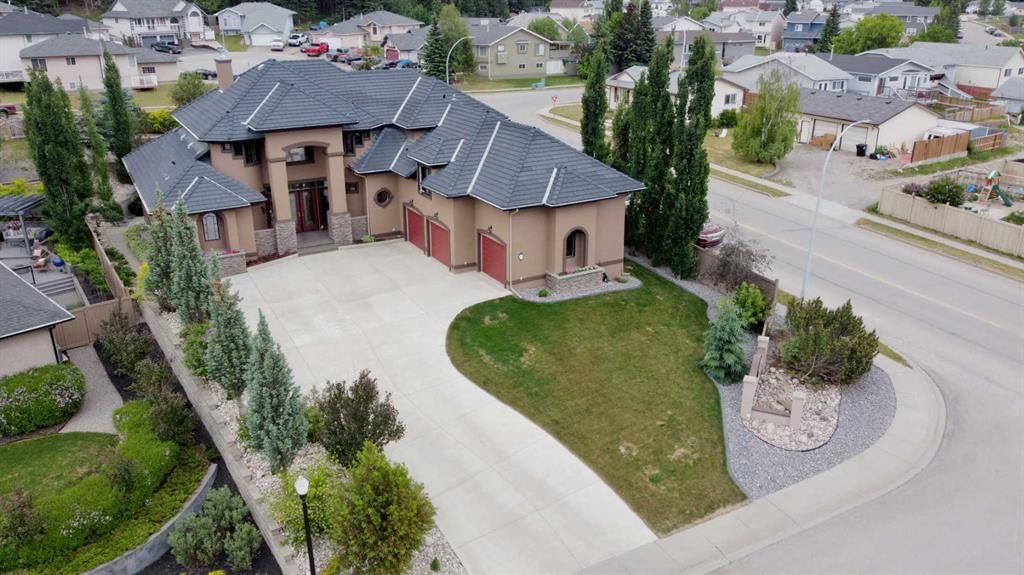
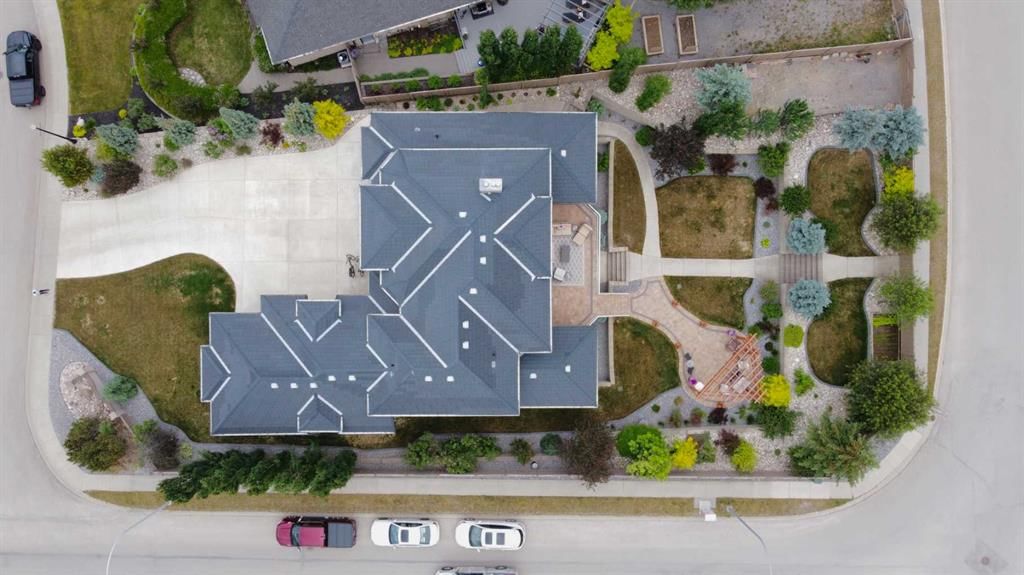
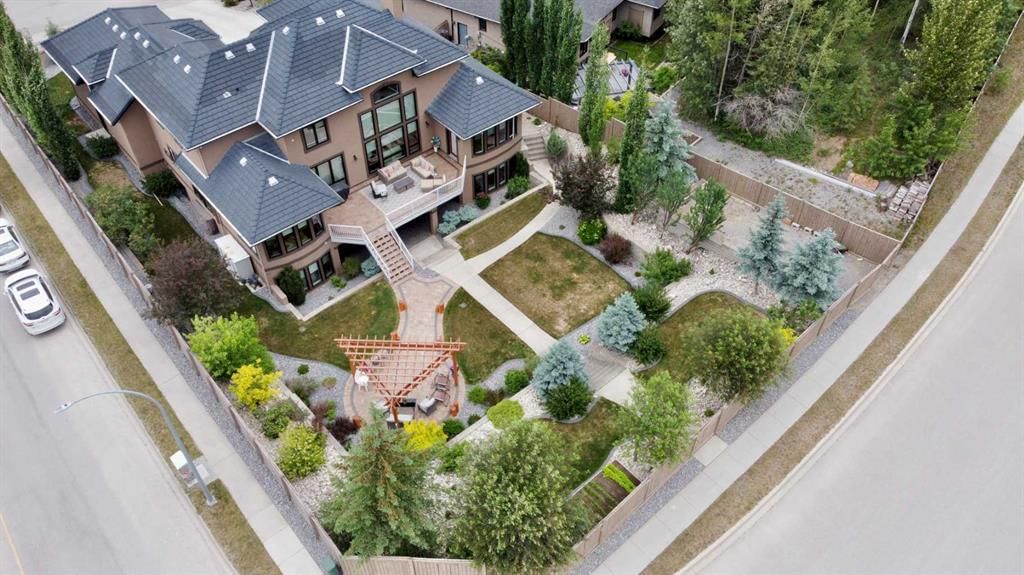
Key Details
Date Listed
June 2023
Date Sold
June 2024
Days on System
366
List Price
N/A
Sale Price
N/A
Sold / List Ratio
N/A
Property Overview
Home Type
Detached
Building Type
House
Lot Size
14375 Sqft
Community
Hinton
Beds
5
Heating
Natural Gas
Full Baths
4
Half Baths
1
Parking Space(s)
10
Year Built
2006
Property Taxes
—
MLS® #
A2056685
Price / Sqft
$316
Land Use
R-S1
Style
Two Storey
Brokerage Name
Re/max 2000 Realty
Listing Agent
Curtis Anderson
You can sell with Bōde for as little as $949 + GST
Explore tailored solutions whether you’re a homeowner, property investor, estate executor, or small builder.
Interior Details
Expand
Flooring
Hardwood, Laminate Flooring
Heating
In Floor Heating System
Number of fireplaces
2
Basement details
Finished
Basement features
None
Suite status
Suite
Appliances included
Dishwasher, Dryer, Microwave, Range Hood, Refrigerator, Stove(s), Dishwasher, Window Coverings
Exterior Details
Expand
Exterior
Stone, Stucco, Wood Siding
Number of finished levels
2
Construction type
Wood Frame
Roof type
Rolled / Hot Map
Foundation type
Concrete
More Information
Expand
Property
Community features
Lake, Park, Playground, Sidewalks, Street Lights
Front exposure
Multi-unit property?
Data Unavailable
Number of legal units for sale
HOA fee
HOA fee includes
See Home Description
Parking
Parking space included
Yes
Total parking
10
Parking features
No Garage
This REALTOR.ca listing content is owned and licensed by REALTOR® members of The Canadian Real Estate Association.
