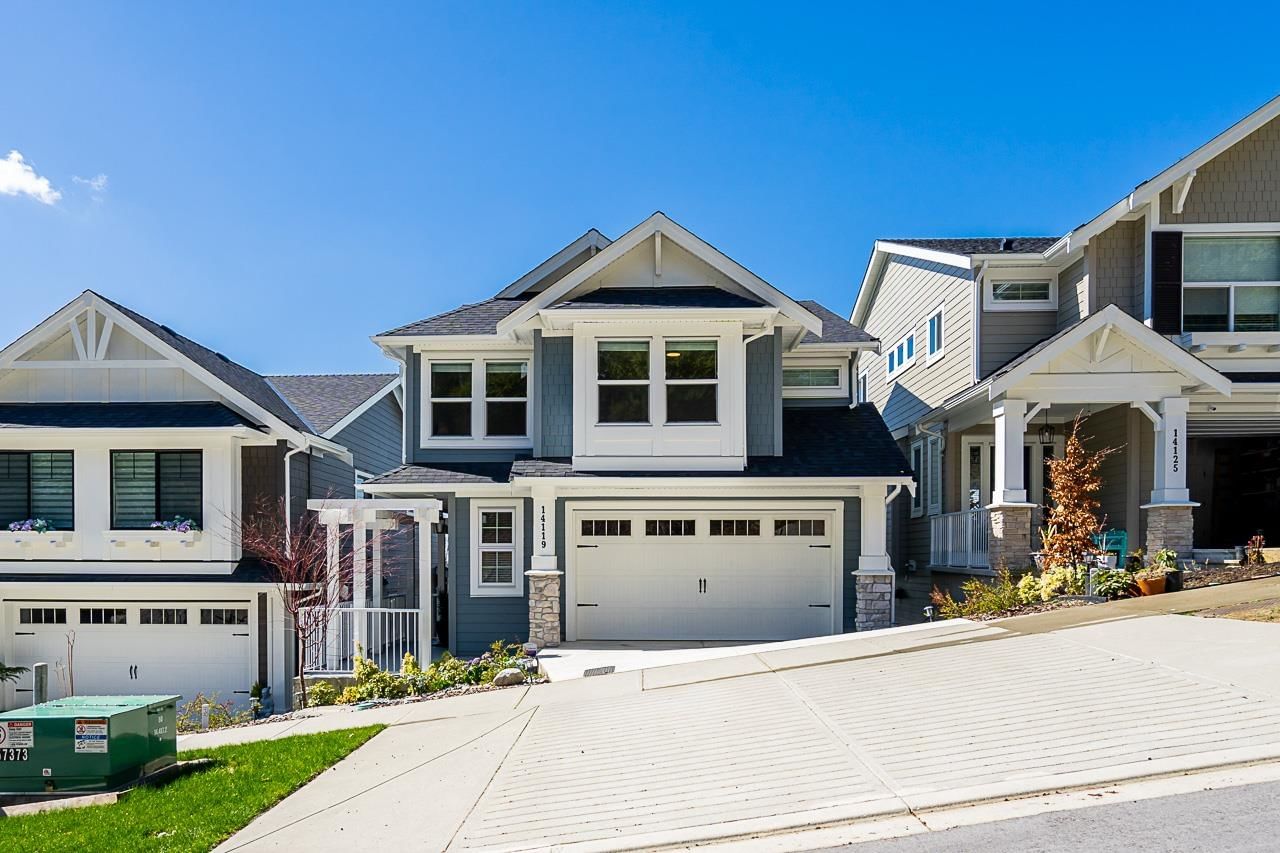14119 Marc Road, Maple Ridge, BC V4R0G9
Last sold for $*,***,*** in May 2024
Transaction History
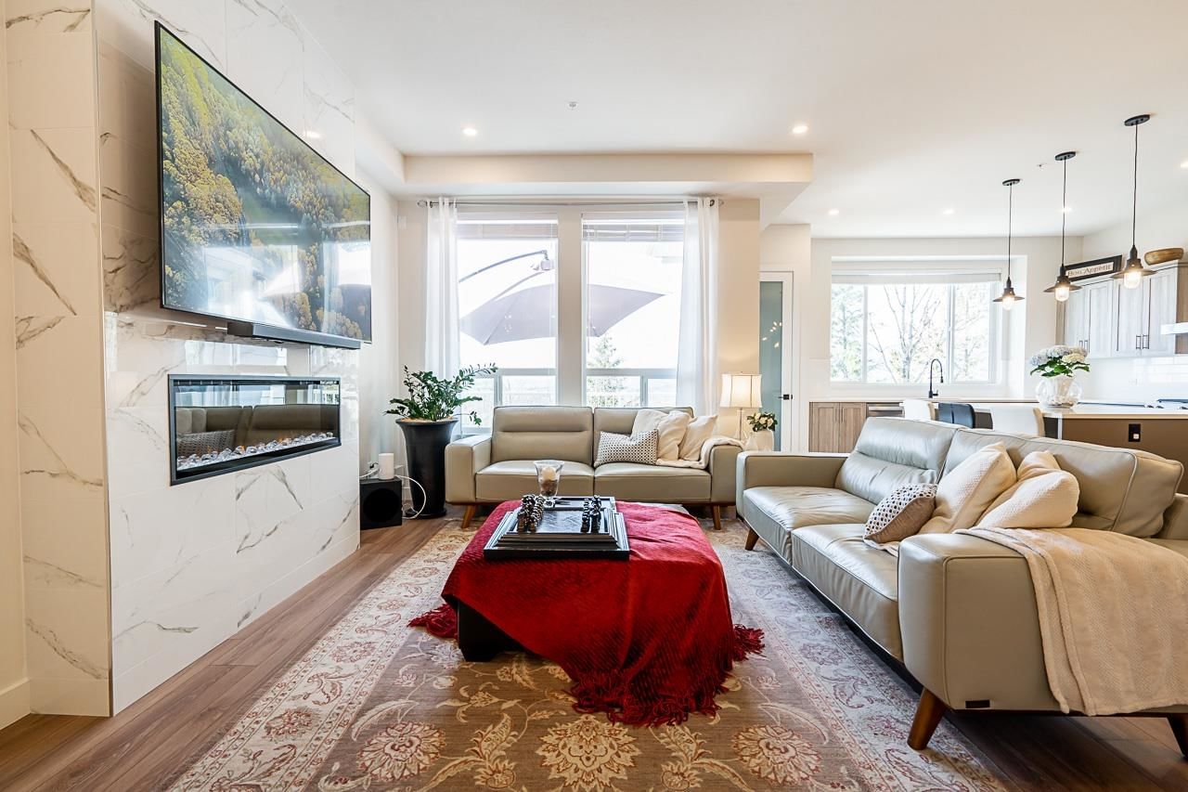
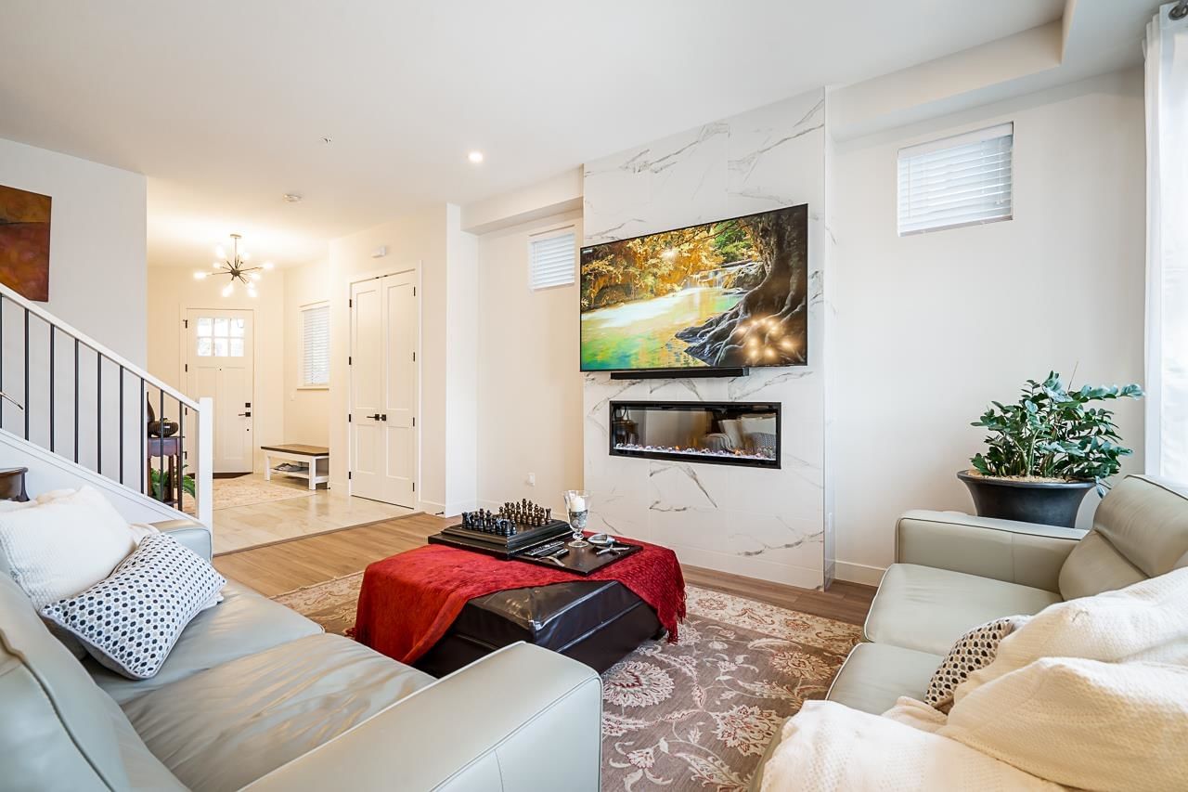
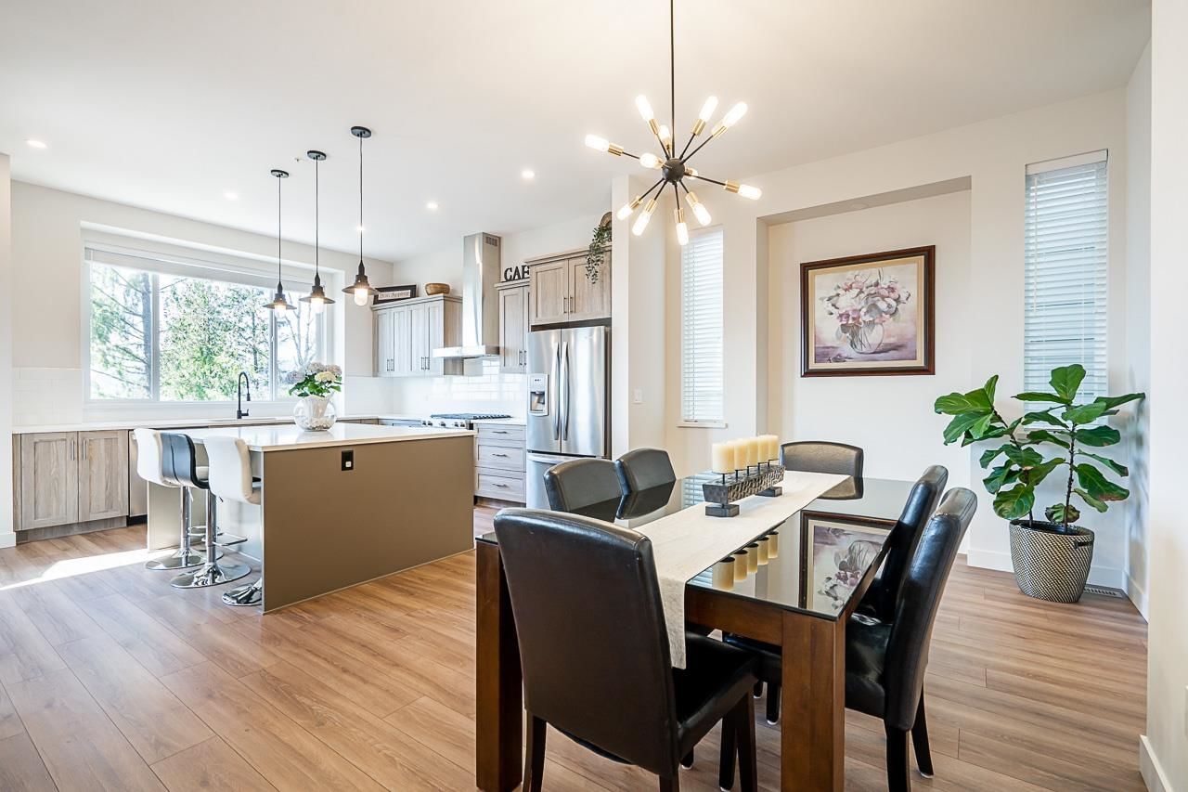
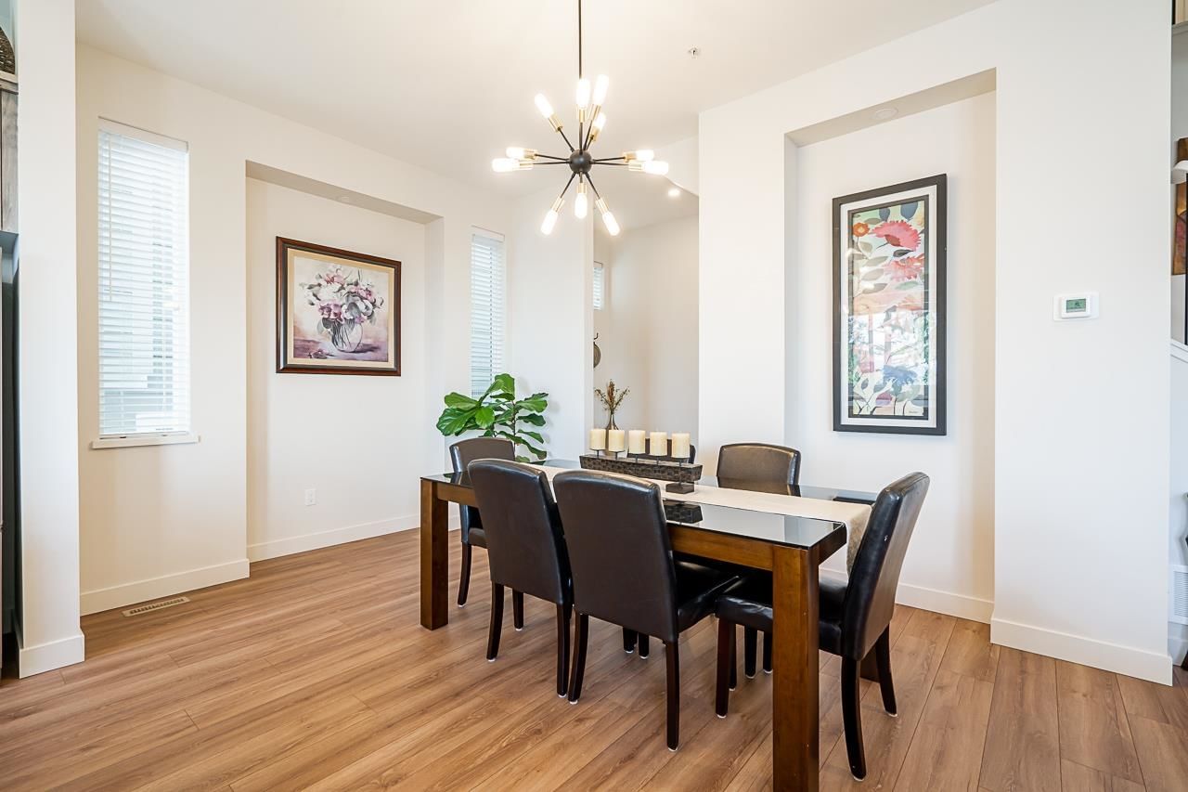
Key Details
Date Listed
May 2024
Date Sold
May 2024
Days on System
4
List Price
N/A
Sale Price
N/A
Sold / List Ratio
N/A
Property Overview
Home Type
Detached
Building Type
House
Lot Size
3485 Sqft
Community
Silver Valley
Beds
5
Heating
Natural Gas
Full Baths
3
Half Baths
1
Parking Space(s)
6
Year Built
2021
Property Taxes
—
MLS® #
R2880579
Price / Sqft
$501
Land Use
R2
Style
Two Storey
Brokerage Name
Royal Lepage Elite West
Listing Agent
Roy Choi
You can sell with Bōde for as little as $949 + GST
Explore tailored solutions whether you’re a homeowner, property investor, estate executor, or small builder.
Interior Details
Expand
Flooring
See Home Description
Heating
See Home Description
Number of fireplaces
1
Basement details
None
Basement features
Full
Suite status
Suite
Exterior Details
Expand
Exterior
See Home Description
Number of finished levels
2
Exterior features
Frame - Wood
Construction type
See Home Description
Roof type
Asphalt Shingles
Foundation type
Concrete
More Information
Expand
Property
Community features
None
Front exposure
Multi-unit property?
Data Unavailable
Number of legal units for sale
HOA fee
HOA fee includes
See Home Description
Parking
Parking space included
Yes
Total parking
6
Parking features
No Garage
This REALTOR.ca listing content is owned and licensed by REALTOR® members of The Canadian Real Estate Association.
