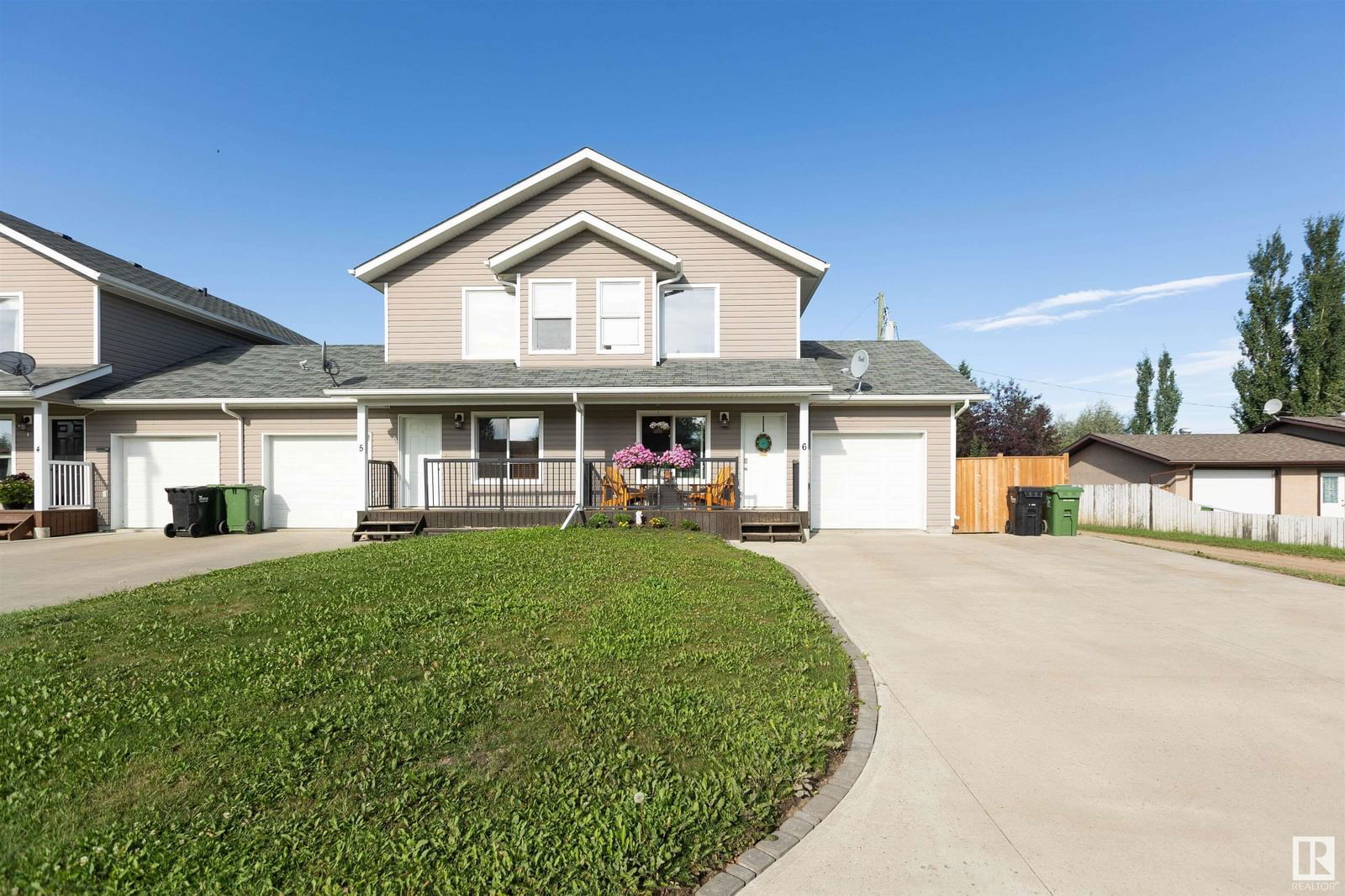11015 103 Street, Westlock, AB T7P1G6
Beds
2
Baths
1.5
Sqft
1094
Transaction History
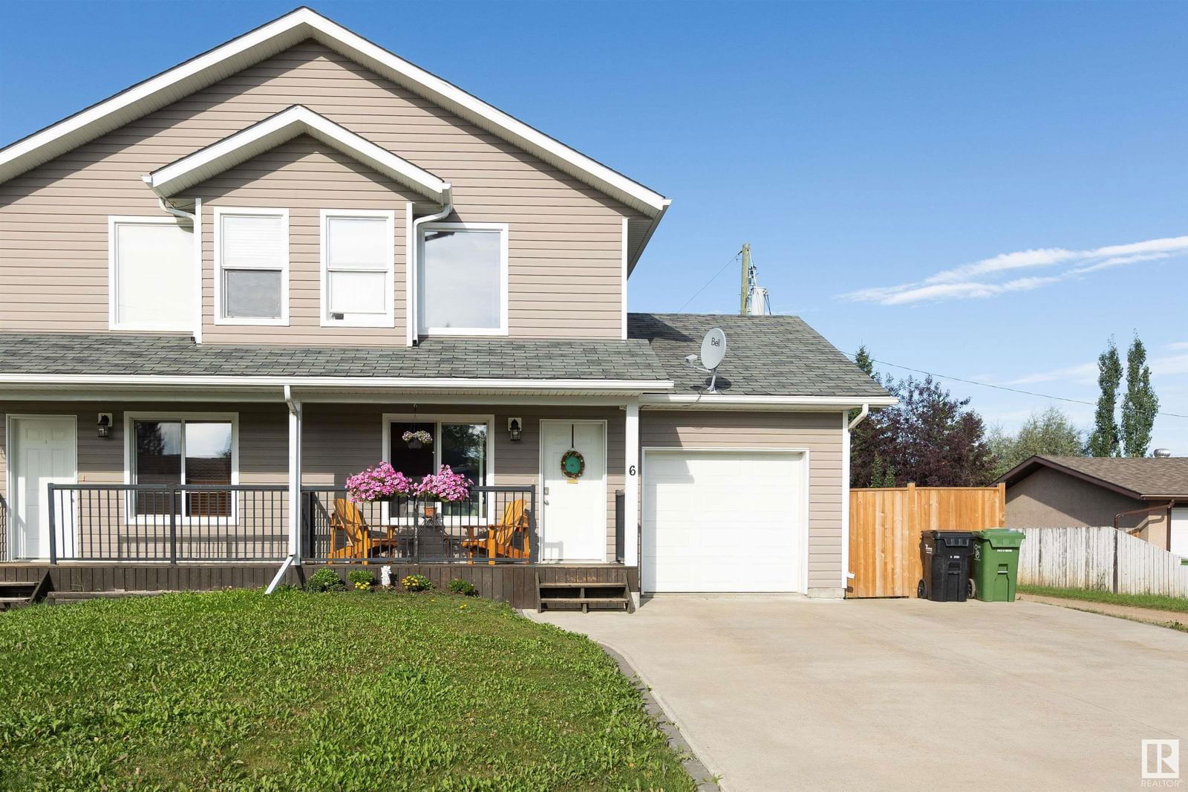
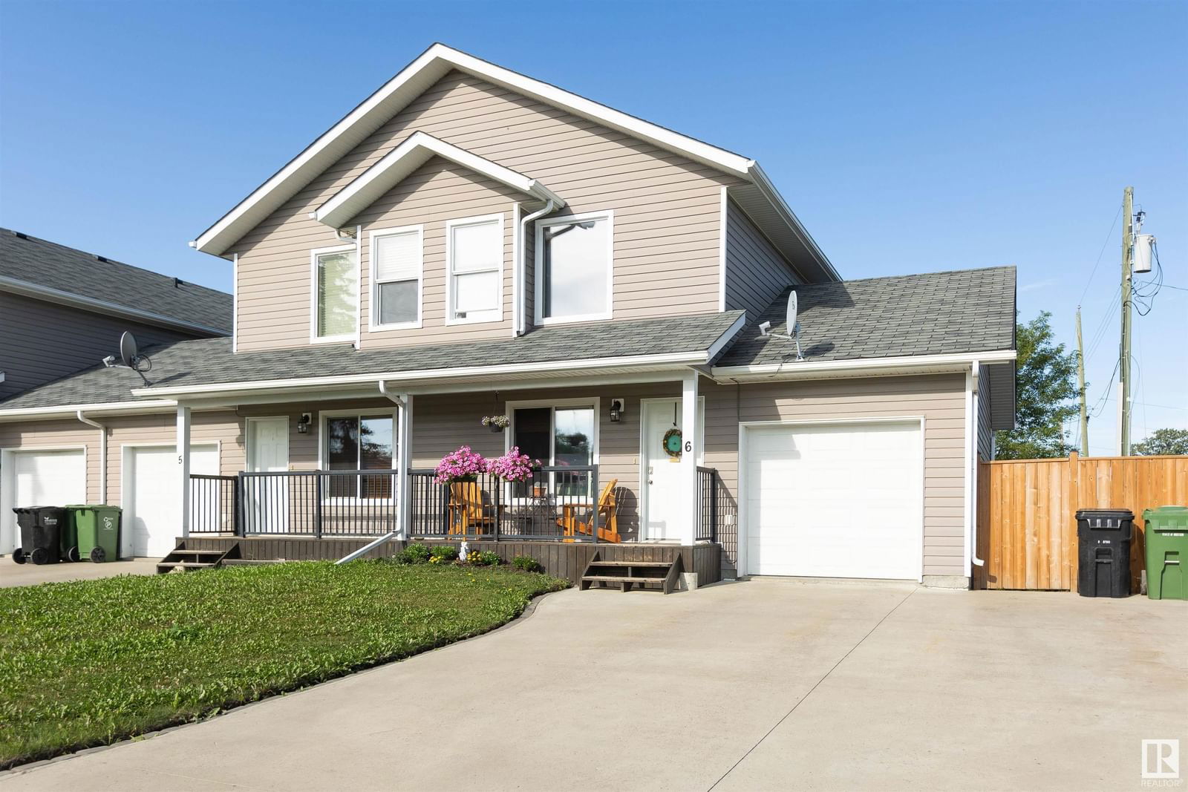
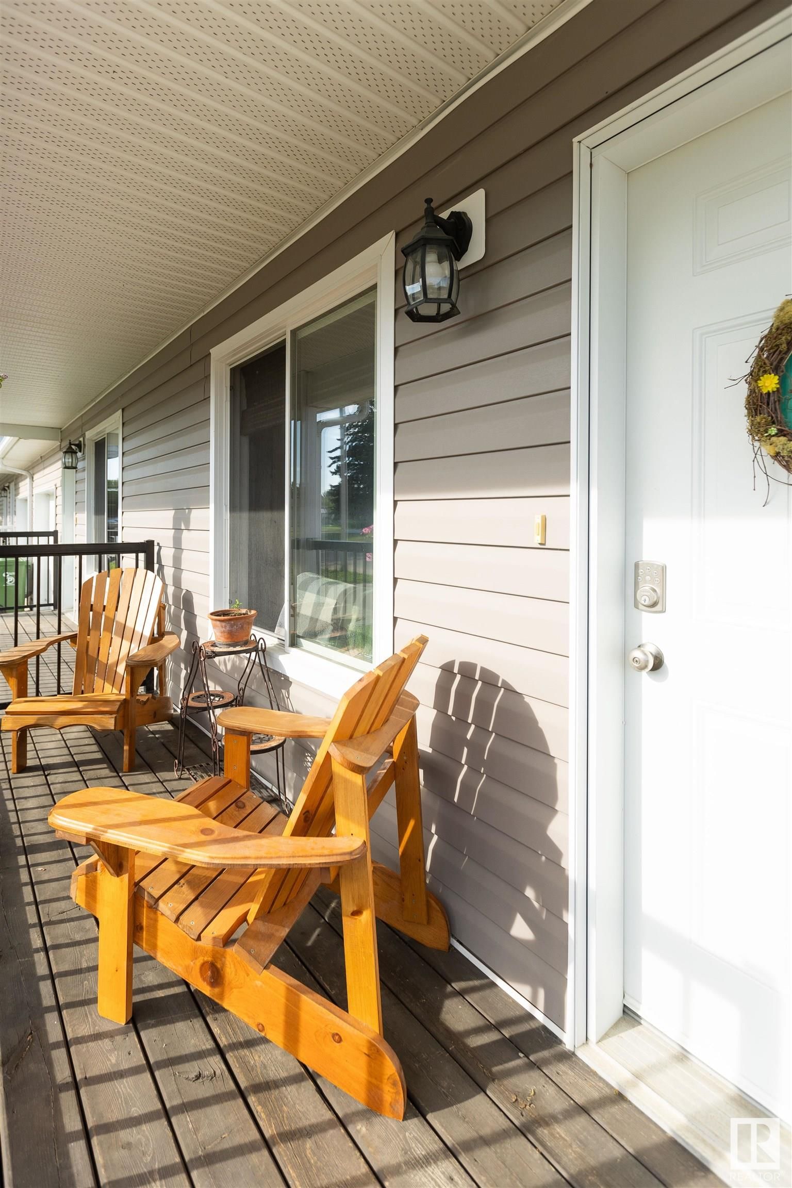
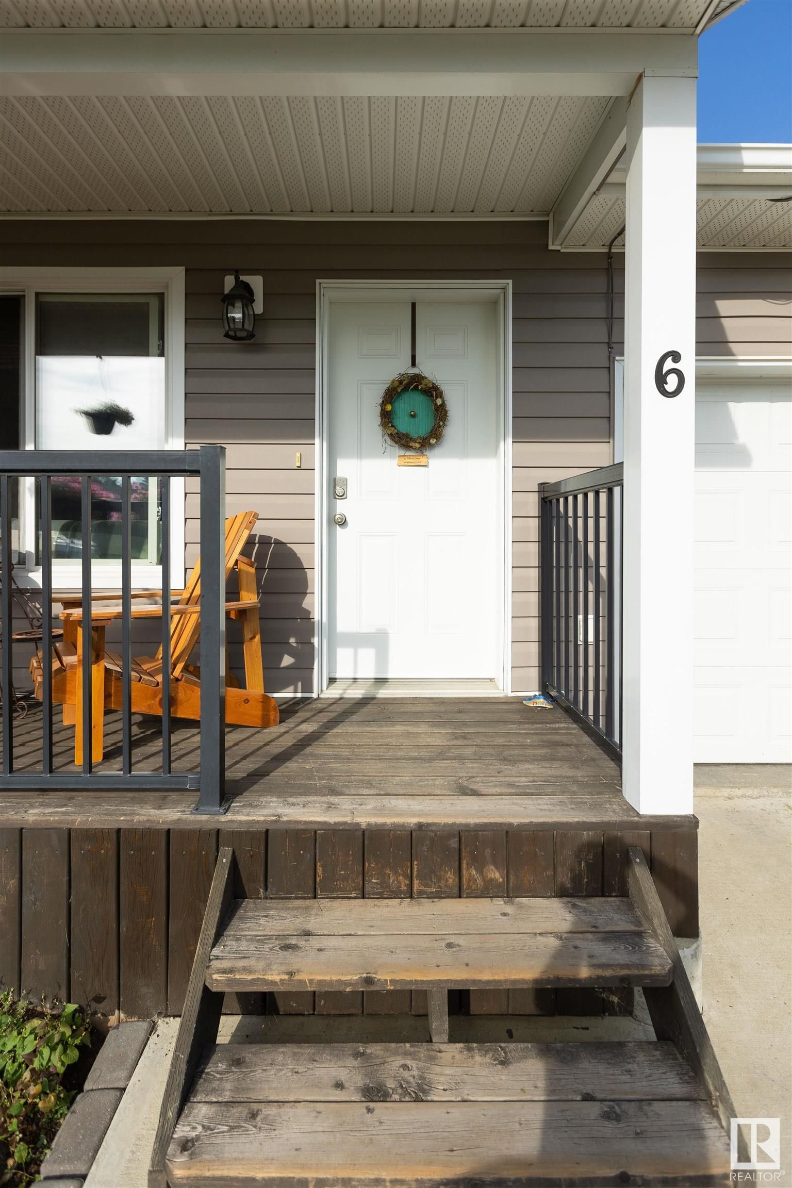
Key Details
Date Listed
N/A
Date Sold
N/A
Days on System
49
List Price
N/A
Sale Price
N/A
Sold / List Ratio
N/A
Property Overview
Home Type
Row / Townhouse
Building Type
Fourplex
Community
None
Beds
2
Full Baths
1
Half Baths
1
Year Built
2007
Property Taxes
—
MLS® #
E4402903
Style
Two Storey
Brokerage Name
Royal Lepage Town & Country Realty
Listing Agent
Johnathan Ketsa
You can sell with Bōde for as little as $949 + GST
Explore tailored solutions whether you’re a homeowner, property investor, estate executor, or small builder.
Interior Details
Expand
Heating
See Home Description
Number of fireplaces
Basement details
None
Basement features
See Home Description
Suite status
Suite
Appliances included
Garage Control(s), Microwave Hood Fan, Refrigerator
Exterior Details
Expand
Number of finished levels
2
Construction type
Wood Frame
Roof type
See Home Description
Foundation type
More Information
Expand
Property
Community features
None
Front exposure
Multi-unit property?
Data Unavailable
Number of legal units for sale
HOA fee
HOA fee includes
See Home Description
Parking
Parking space included
Yes
Total parking
Utilities
Water supply
See Home Description
Disclaimer: MLS® System Data made available from the REALTORS® Association of Edmonton. Data is deemed reliable but is not guaranteed accurate by the REALTORS® Association of Edmonton.
Copyright 2026 by the REALTORS® Association of Edmonton. All Rights Reserved. Data was last updated Monday, January 5, 2026, 12:00:00 AM UTC.
