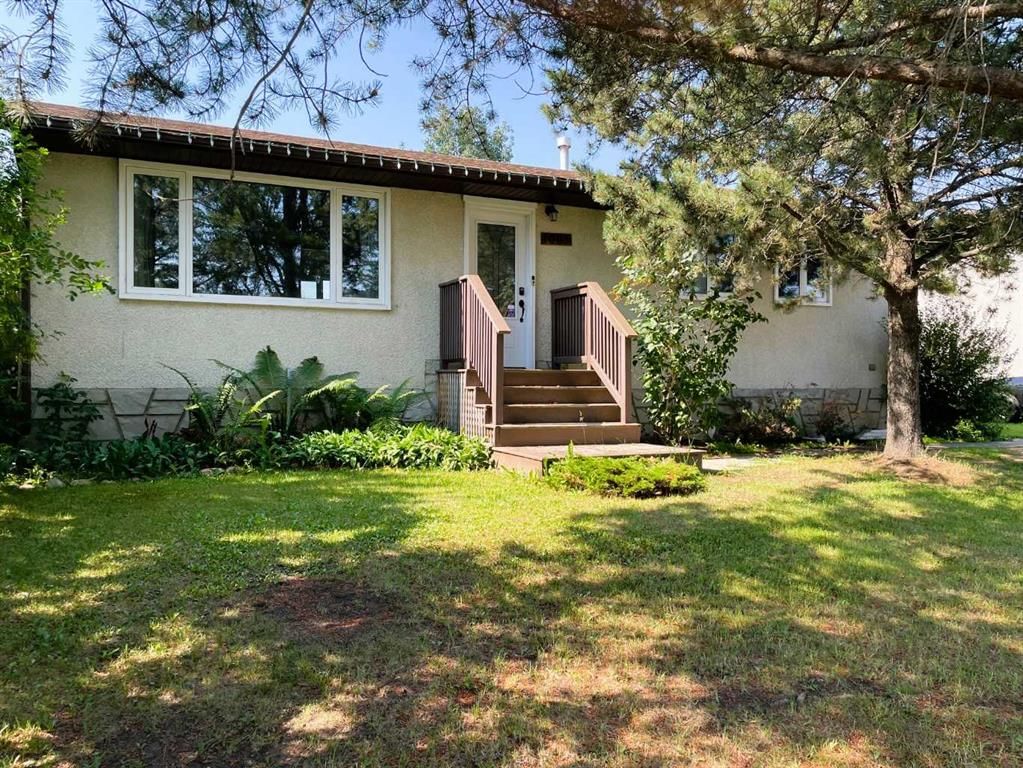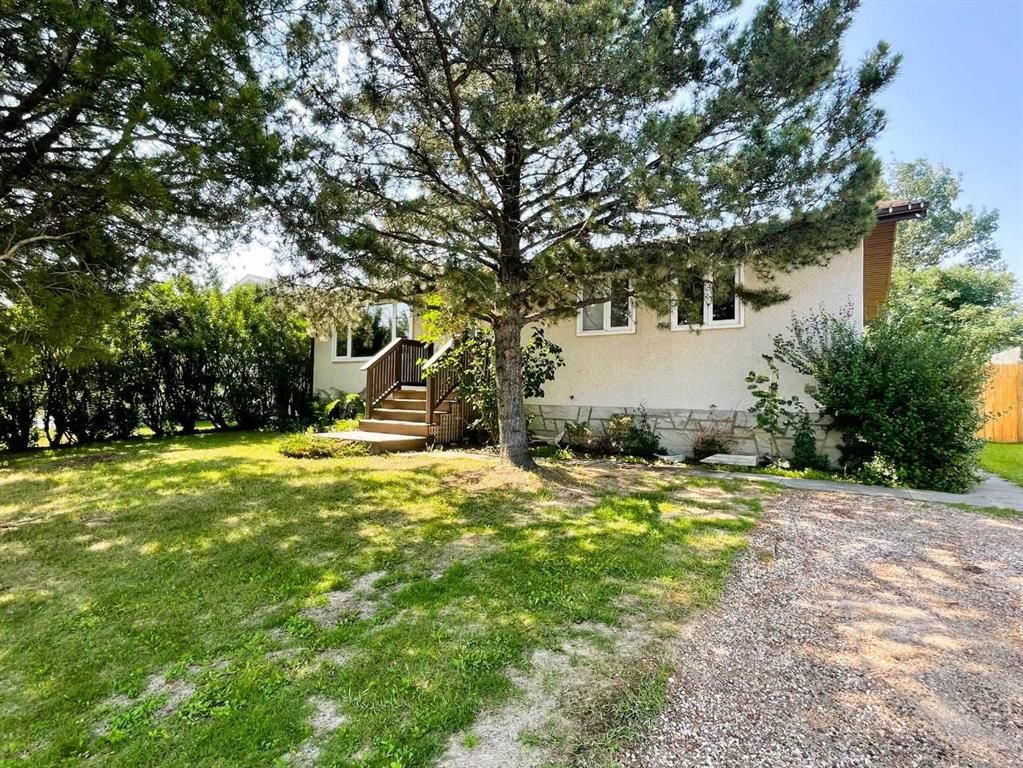1005 5 Avenue Southeast, Slave Lake, AB T0G2A3
Beds
4
Baths
1.5
Sqft
1068
Transaction History




Key Details
Date Listed
N/A
Date Sold
N/A
Days on System
110
List Price
N/A
Sale Price
N/A
Sold / List Ratio
N/A
Property Overview
Home Type
Detached
Building Type
House
Lot Size
6534 Sqft
Community
None
Beds
4
Heating
Natural Gas
Full Baths
1
Half Baths
1
Parking Space(s)
1
Year Built
1973
Property Taxes
—
MLS® #
A2042072
Land Use
R1
Style
Bungalow
Brokerage Name
Royal Lepage Progressive Realty
Listing Agent
Brenda Ballard
You can sell with Bōde for as little as $949 + GST
Explore tailored solutions whether you’re a homeowner, property investor, estate executor, or small builder.
Interior Details
Expand
Flooring
Carpet, Ceramic Tile, Laminate Flooring, Linoleum, Vinyl Plank
Heating
See Home Description
Number of fireplaces
0
Basement details
Finished
Basement features
Full
Suite status
Suite
Exterior Details
Expand
Exterior
Stucco, Wood Siding
Number of finished levels
1
Construction type
Wood Frame
Roof type
Asphalt Shingles
Foundation type
Concrete
More Information
Expand
Property
Community features
Airport/Runway, Clubhouse, Fishing, Golf, Lake, Park
Front exposure
Multi-unit property?
Data Unavailable
Number of legal units for sale
HOA fee
HOA fee includes
See Home Description
Parking
Parking space included
Yes
Total parking
1
Parking features
Double Garage Detached
This REALTOR.ca listing content is owned and licensed by REALTOR® members of The Canadian Real Estate Association.































