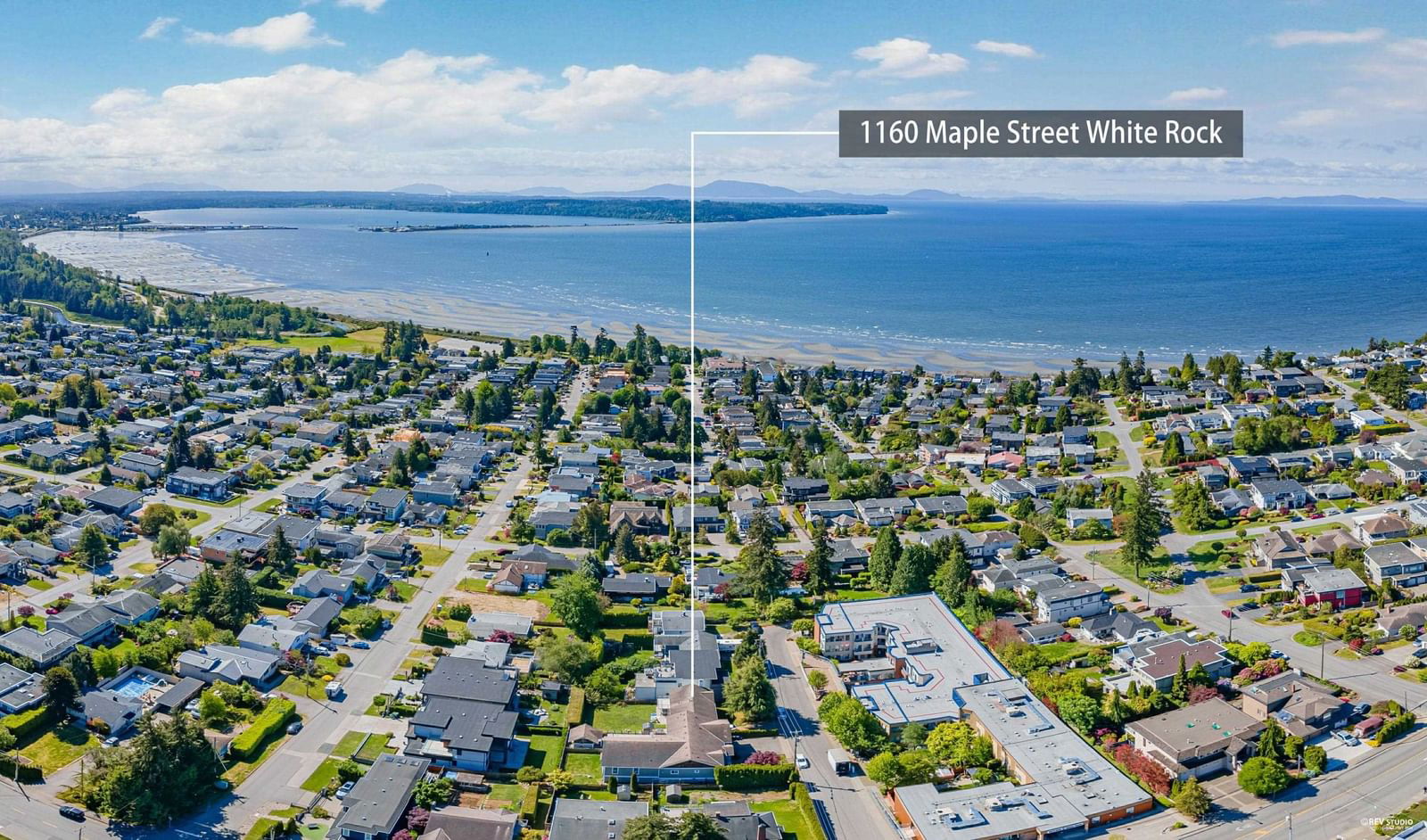1160 Maple Street, White Rock, BC V4B4M6
Last sold for $*,***,*** in June 2021
Transaction History
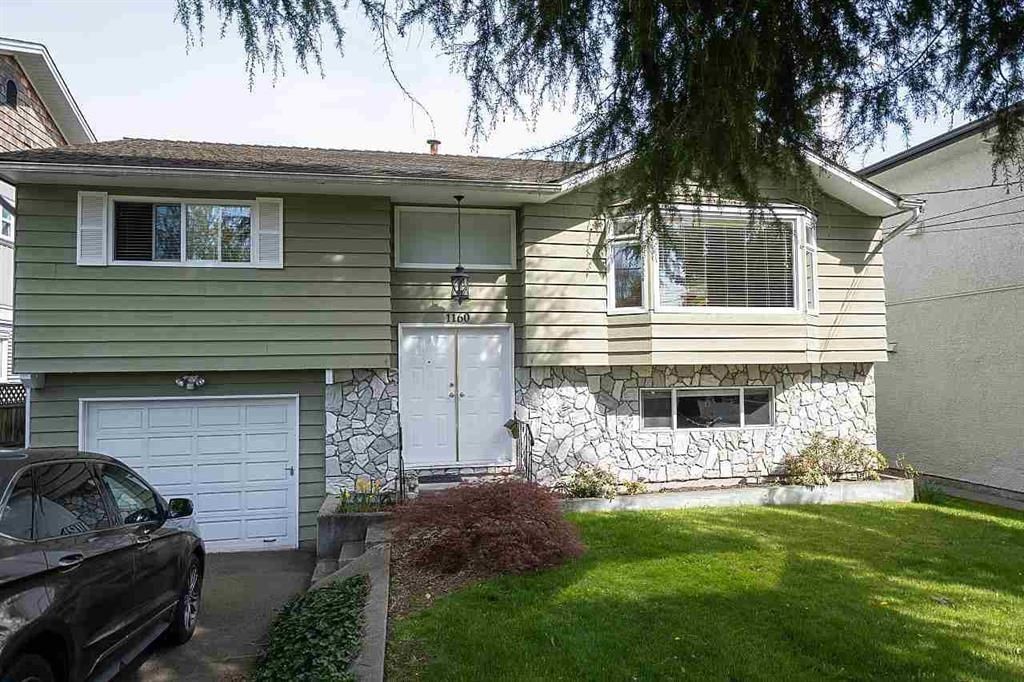
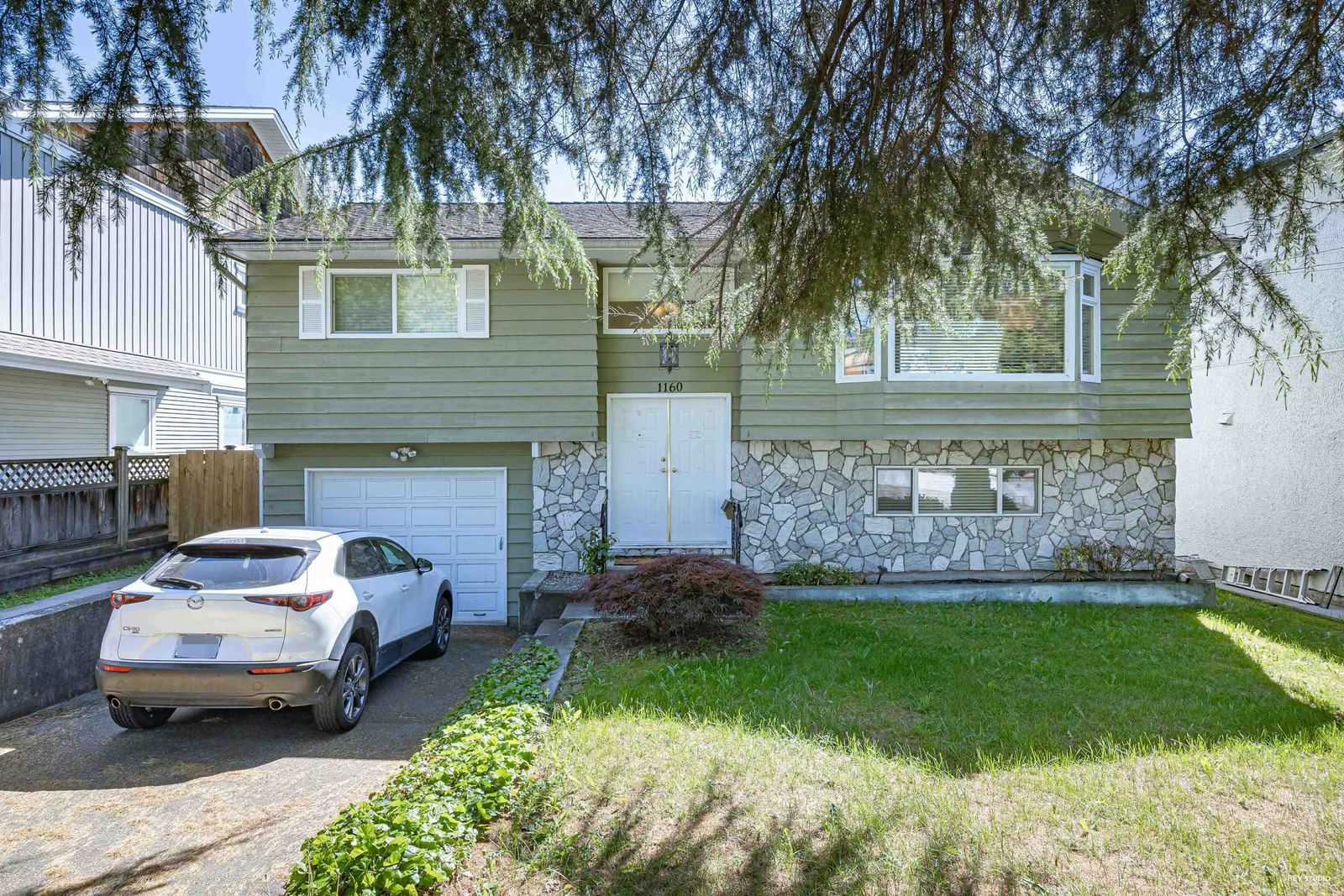
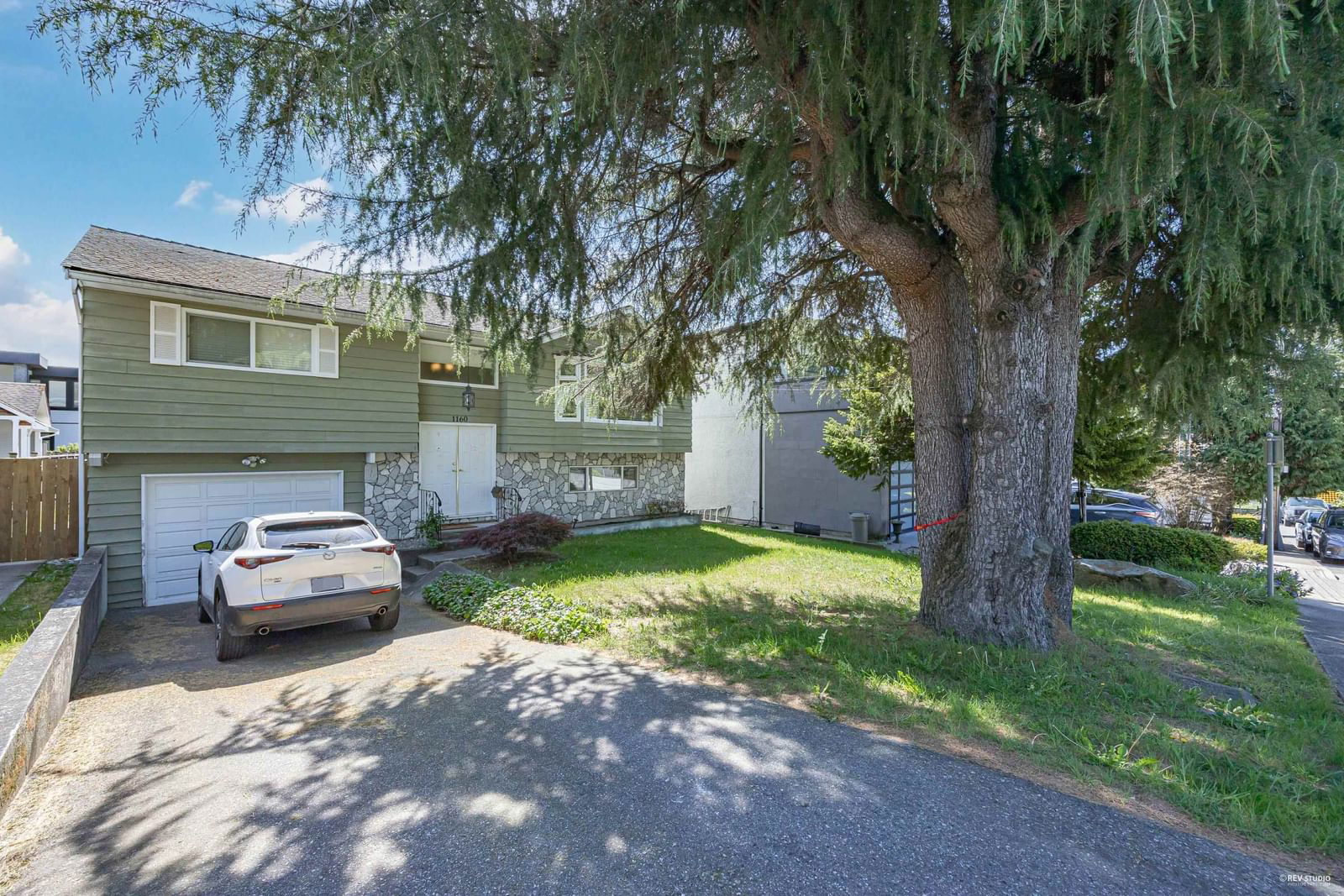
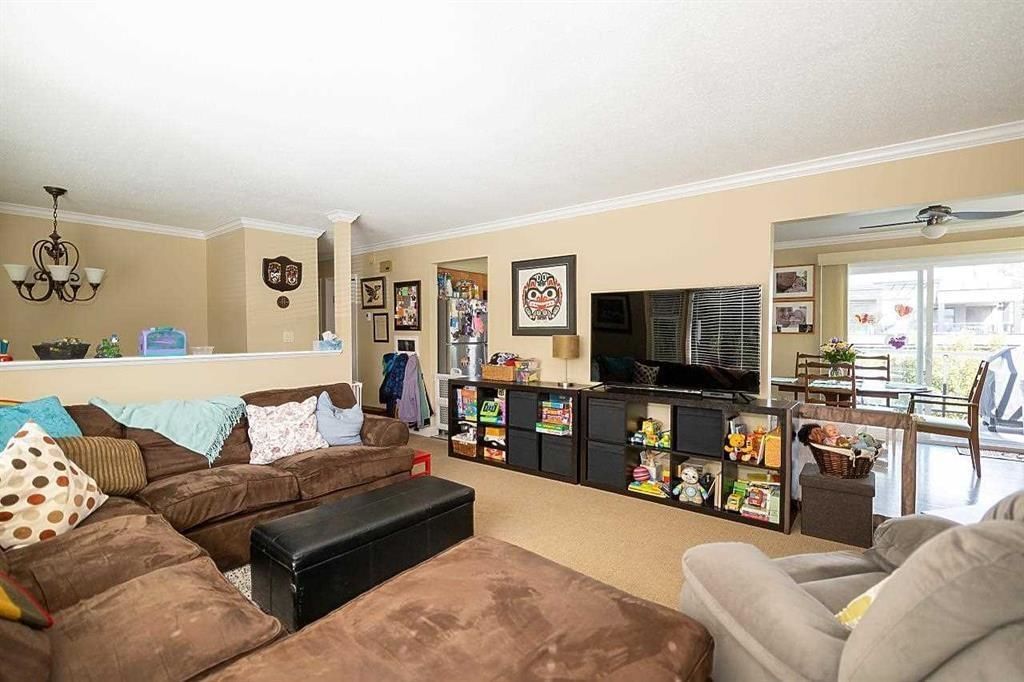
Key Details
Date Listed
April 2021
Date Sold
June 2021
Days on System
49
List Price
N/A
Sale Price
N/A
Sold / List Ratio
N/A
Property Overview
Home Type
Detached
Building Type
House
Lot Size
6970 Sqft
Community
White Rock
Beds
3
Heating
Natural Gas
Full Baths
2
Half Baths
0
Parking Space(s)
4
Year Built
1971
Property Taxes
—
MLS® #
R2937673
Price / Sqft
$961
Land Use
RS-2 S
Brokerage Name
Re/max Colonial Pacific Realty
Listing Agent
Lana Wu
You can sell with Bōde for as little as $949 + GST
Explore tailored solutions whether you’re a homeowner, property investor, estate executor, or small builder.
Interior Details
Expand
Flooring
See Home Description
Heating
See Home Description
Number of fireplaces
1
Basement details
Finished
Basement features
Full
Suite status
Suite
Exterior Details
Expand
Exterior
Stone, Wood Siding
Number of finished levels
Exterior features
Frame - Wood
Construction type
Wood Frame
Roof type
Asphalt Shingles
Foundation type
Concrete
More Information
Expand
Property
Community features
Shopping Nearby
Front exposure
Multi-unit property?
Data Unavailable
Number of legal units for sale
HOA fee
HOA fee includes
See Home Description
Parking
Parking space included
Yes
Total parking
4
Parking features
No Garage
This REALTOR.ca listing content is owned and licensed by REALTOR® members of The Canadian Real Estate Association.
