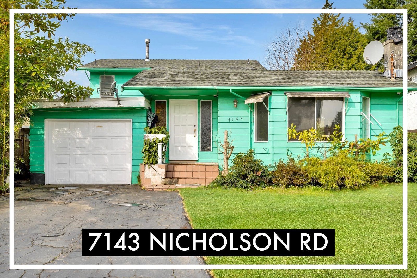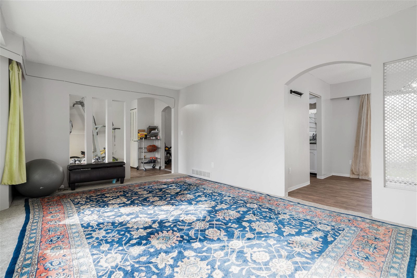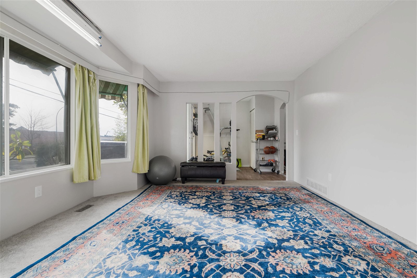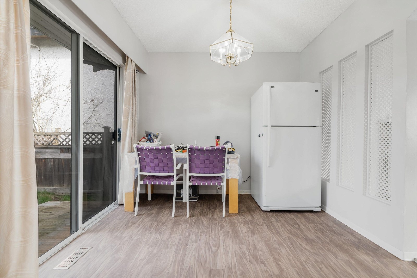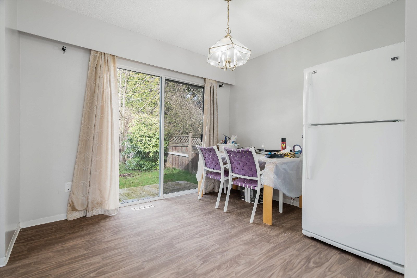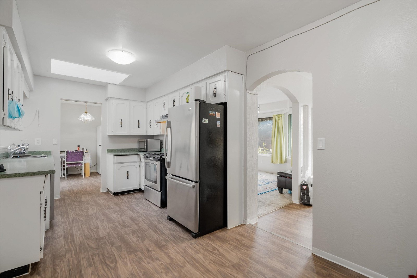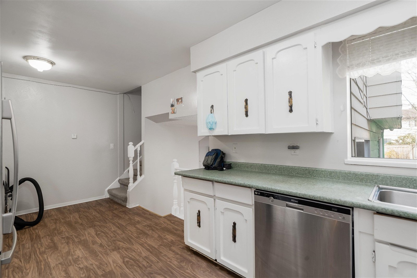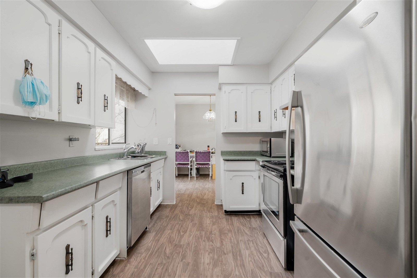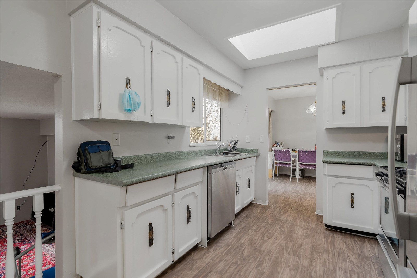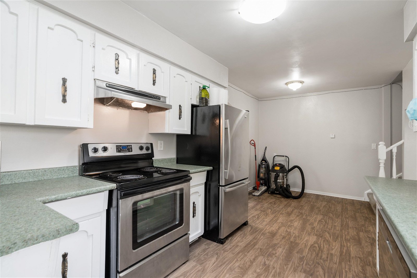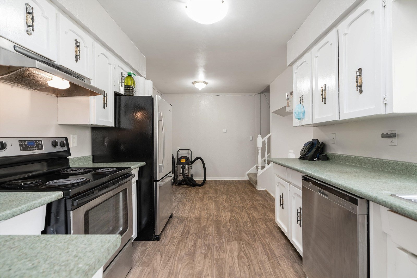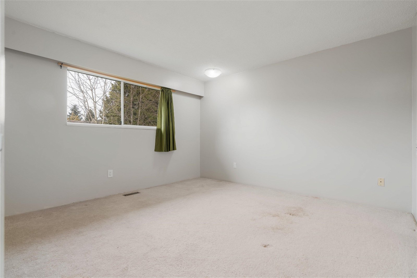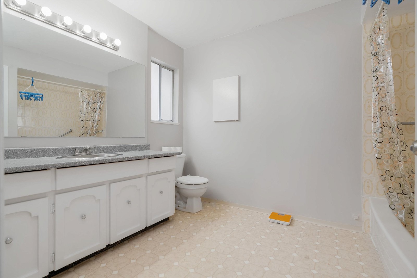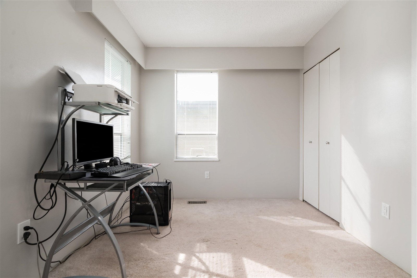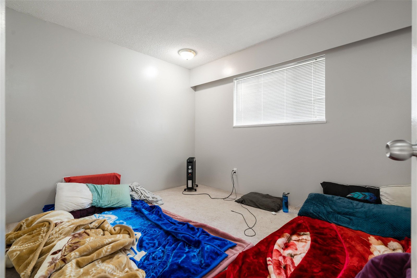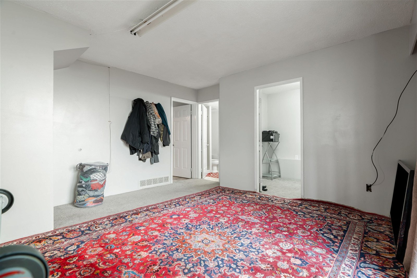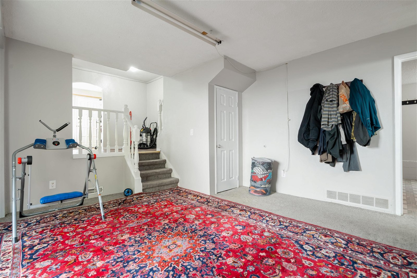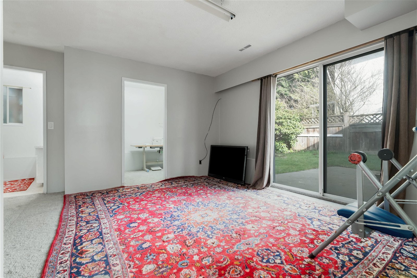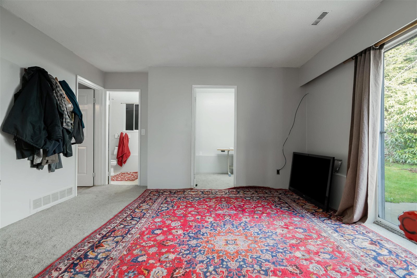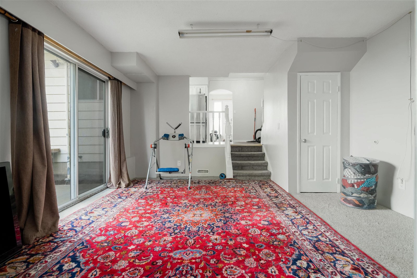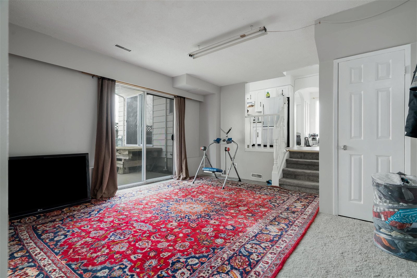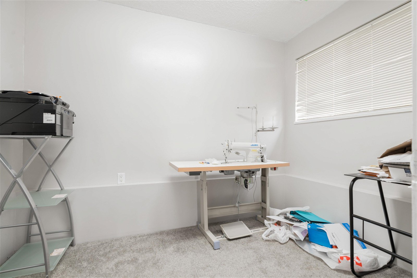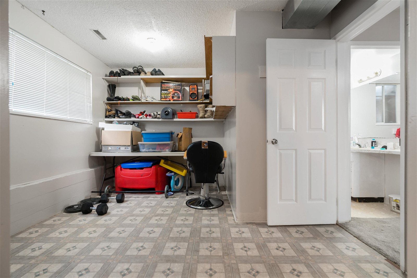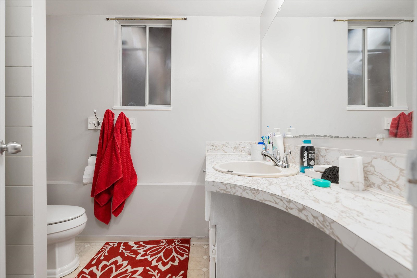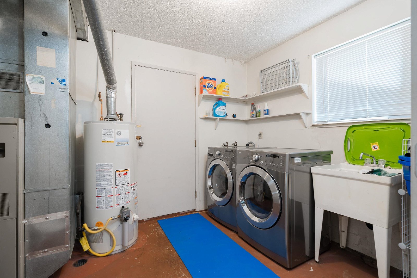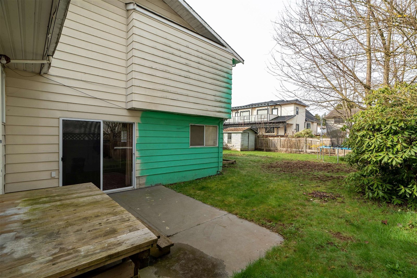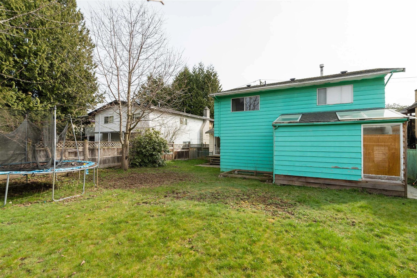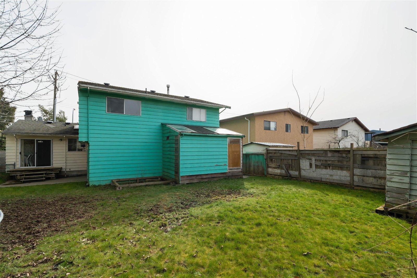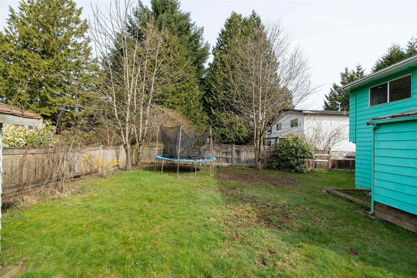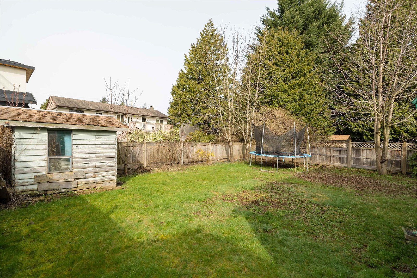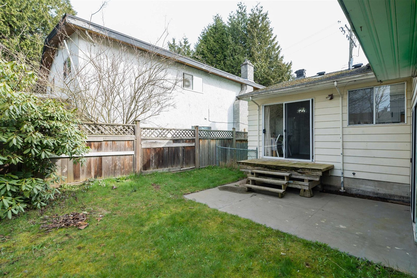7143 Nicholson Road, Delta, BC V4E1Z9
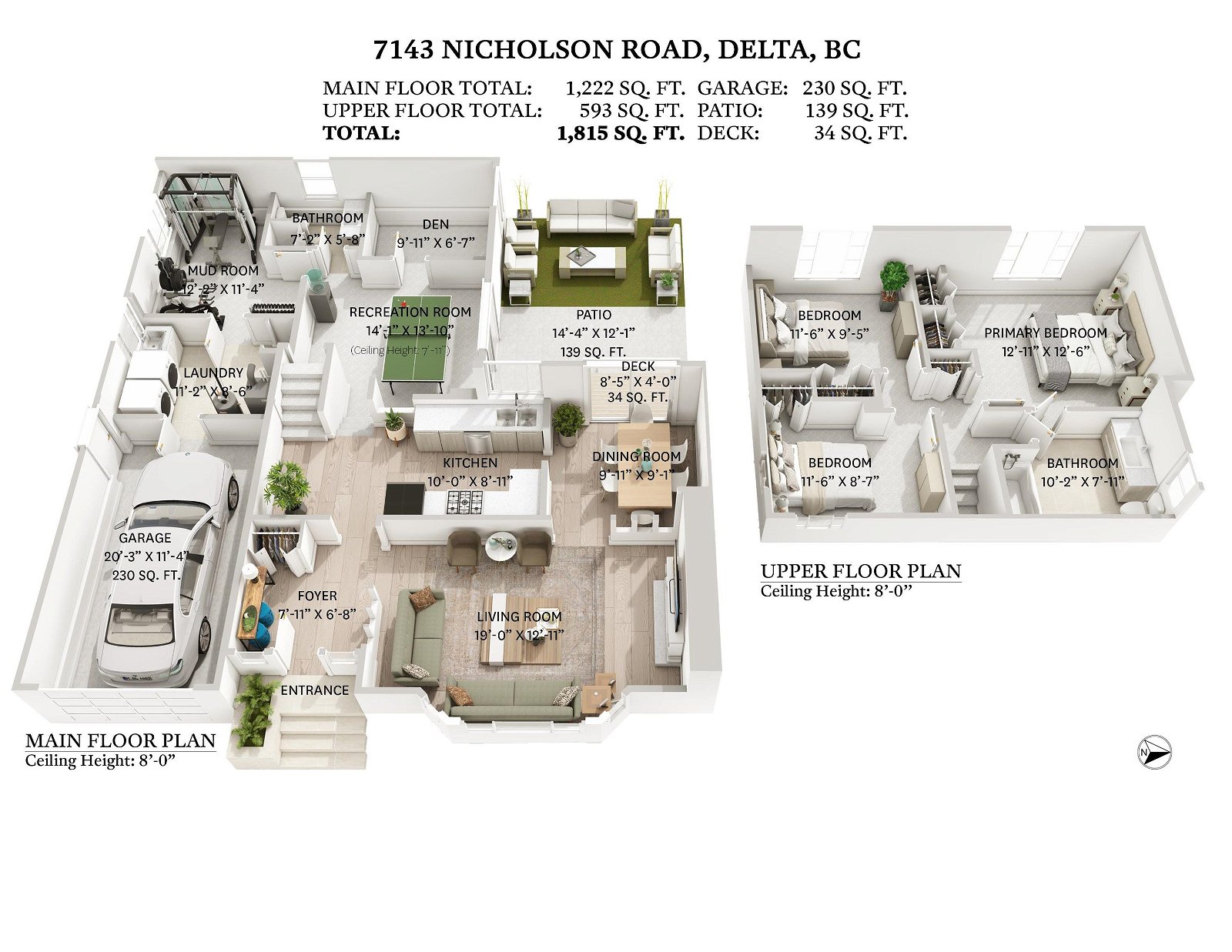
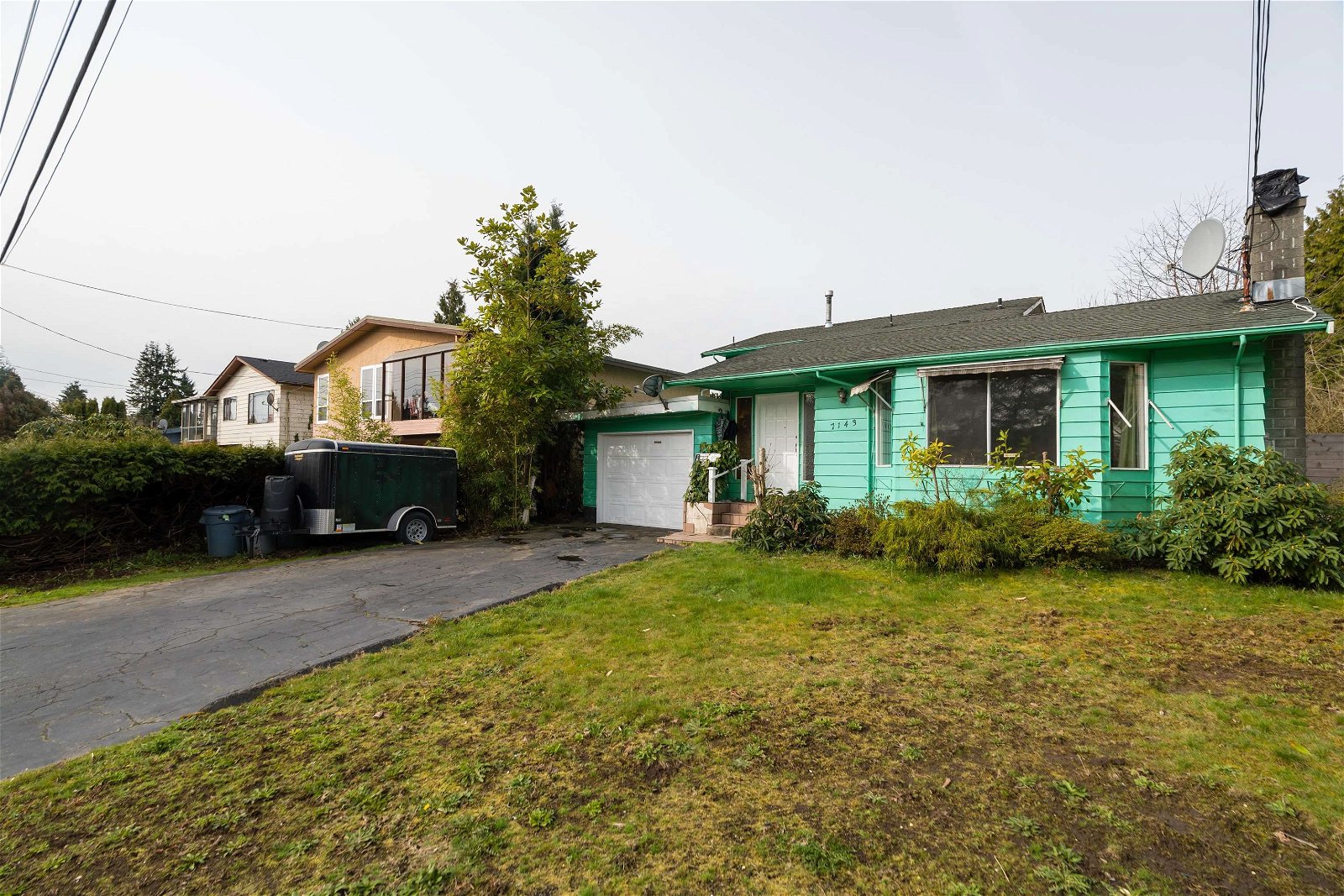
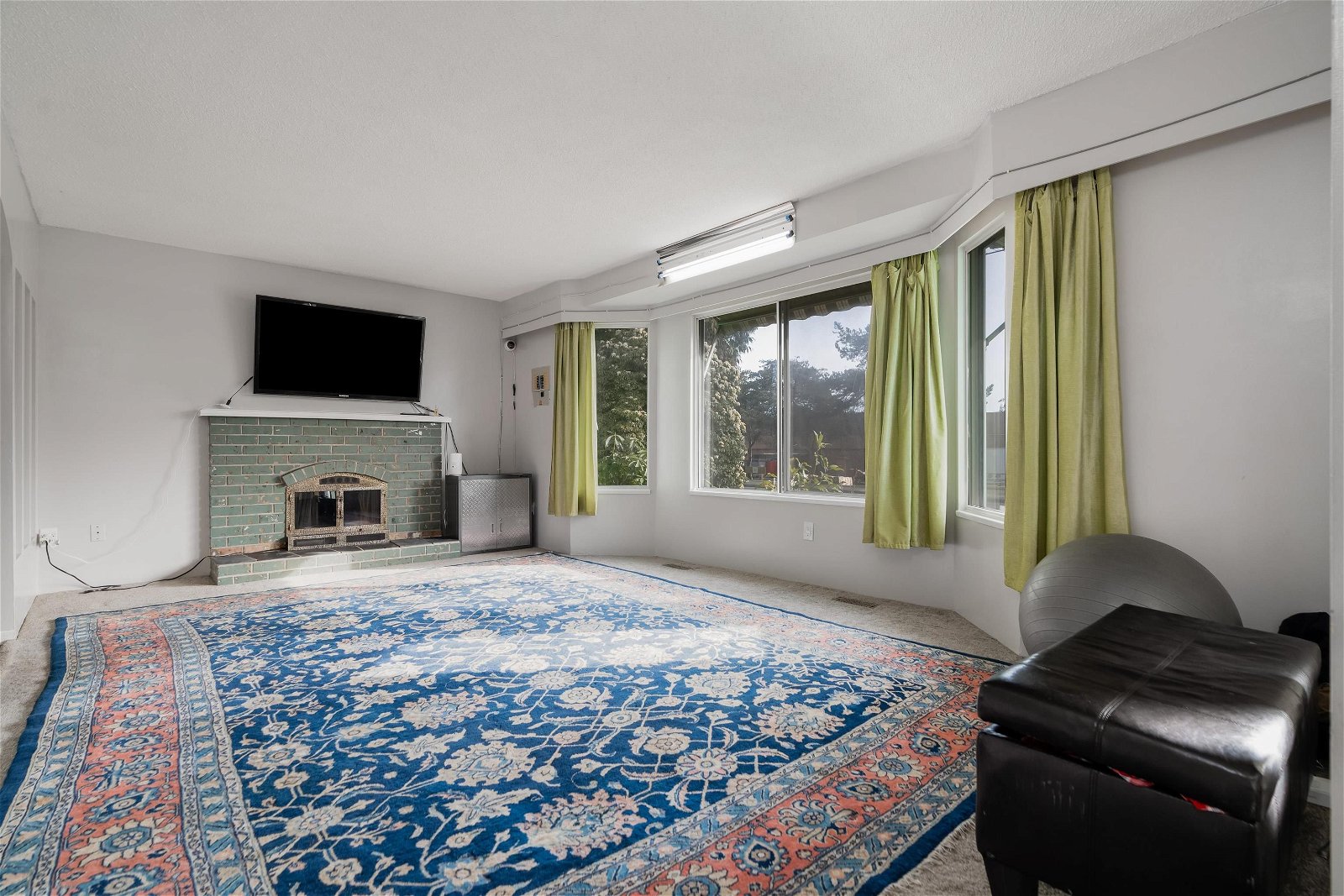
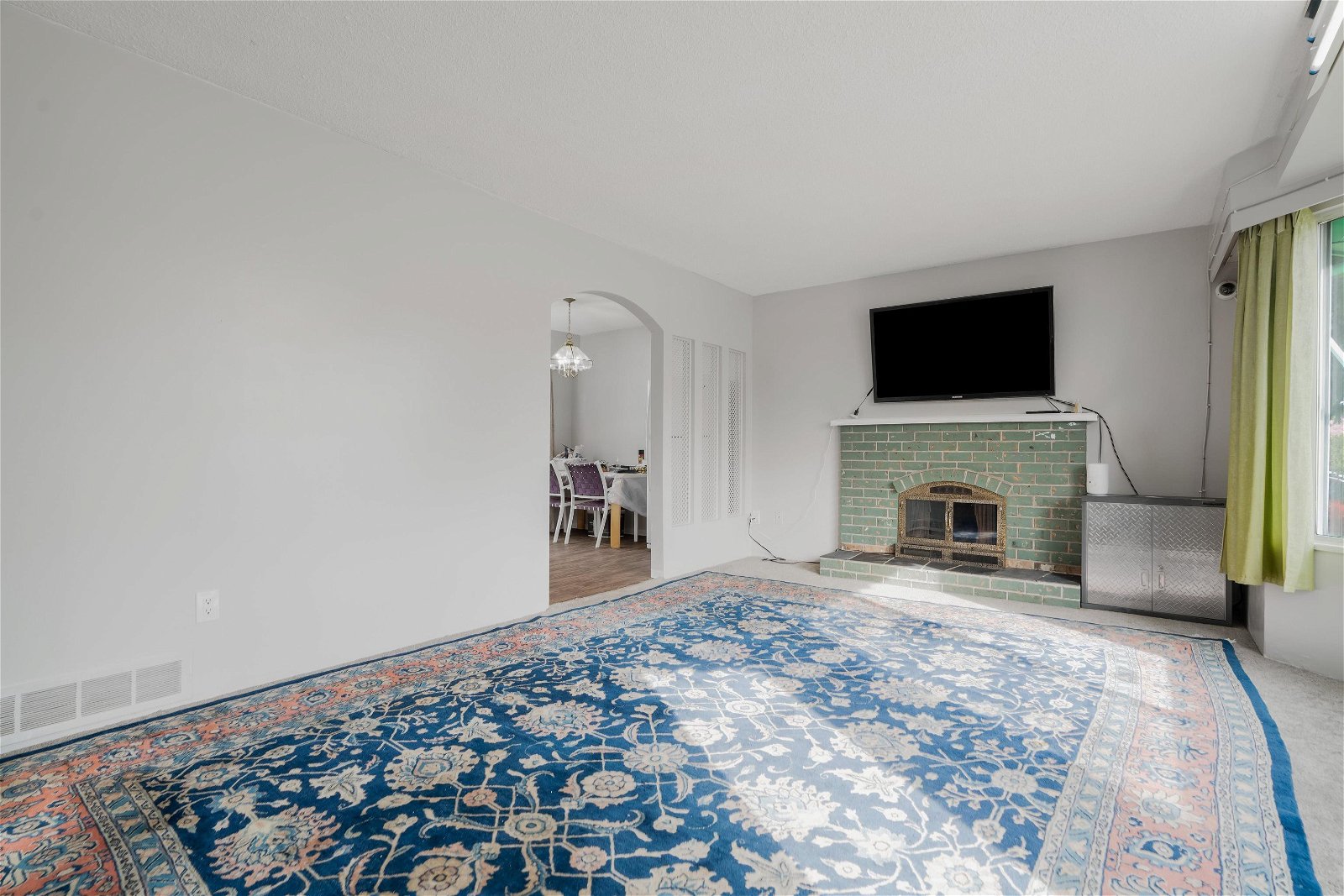
Property Overview
Home Type
Detached
Building Type
House
Lot Size
5663 Sqft
Community
Sunshine Hills Woods
Beds
3
Heating
Natural Gas
Full Baths
2
Half Baths
0
Parking Space(s)
3
Year Built
1977
Property Taxes
—
Days on Market
1351
MLS® #
R2672906
Price / Sqft
$660
Style
Three Level Split
Description
Collapse
Estimated buyer fees
| List price | $1,198,000 |
| Typical buy-side realtor | $15,847 |
| Bōde | $0 |
| Saving with Bōde | $15,847 |
When you are empowered by Bōde, you don't need an agent to buy or sell your home. For the ultimate buying experience, connect directly with a Bōde seller.
Interior Details
Expand
Flooring
See Home Description
Heating
See Home Description
Number of fireplaces
1
Basement details
None
Basement features
None
Suite status
Suite
Exterior Details
Expand
Exterior
See Home Description
Number of finished levels
3
Construction type
See Home Description
Roof type
Other
Foundation type
See Home Description
More Information
Expand
Property
Community features
None
Front exposure
Multi-unit property?
Data Unavailable
Number of legal units for sale
HOA fee
HOA fee includes
See Home Description
Parking
Parking space included
Yes
Total parking
3
Parking features
No Garage
This REALTOR.ca listing content is owned and licensed by REALTOR® members of The Canadian Real Estate Association.
