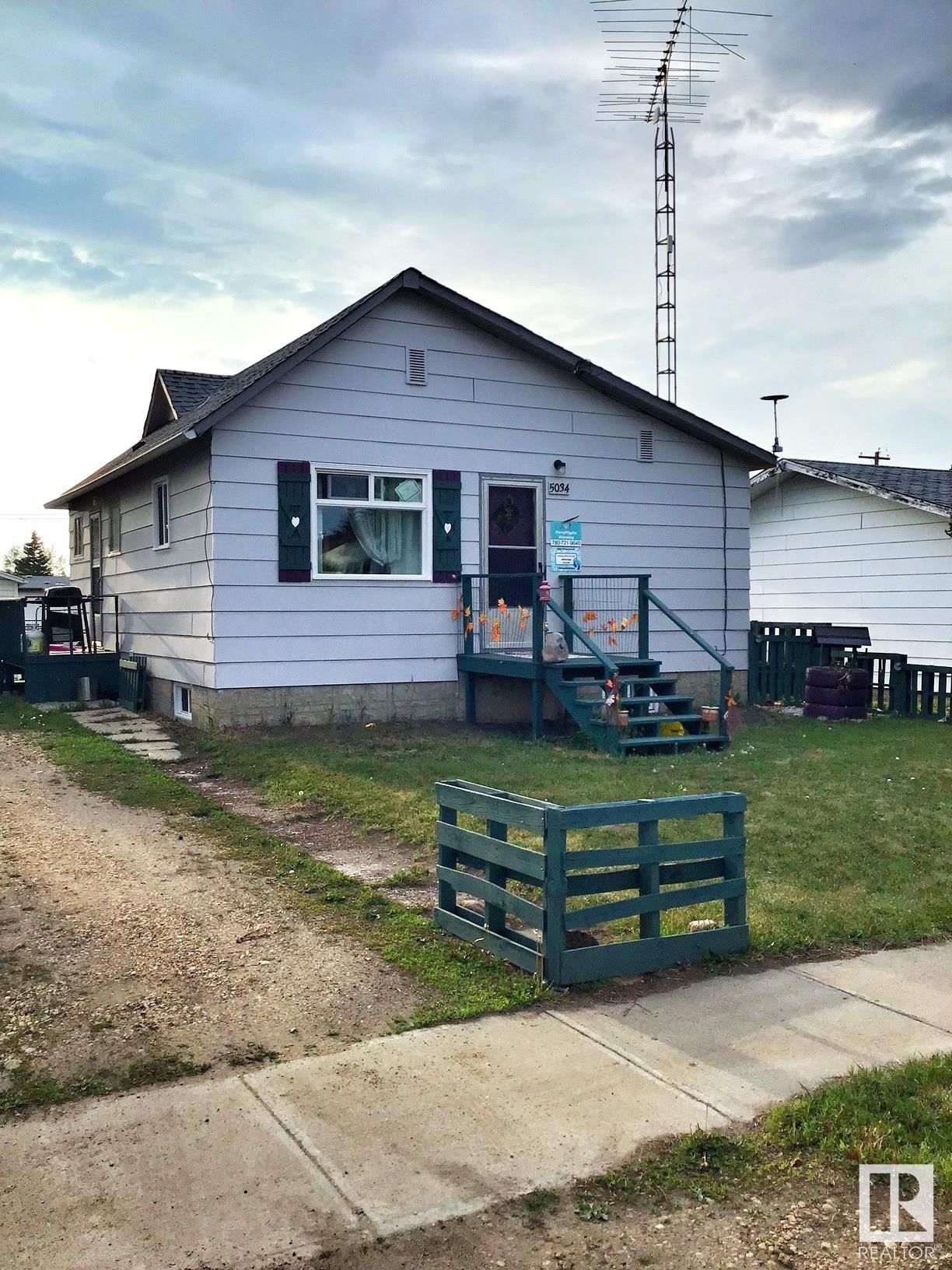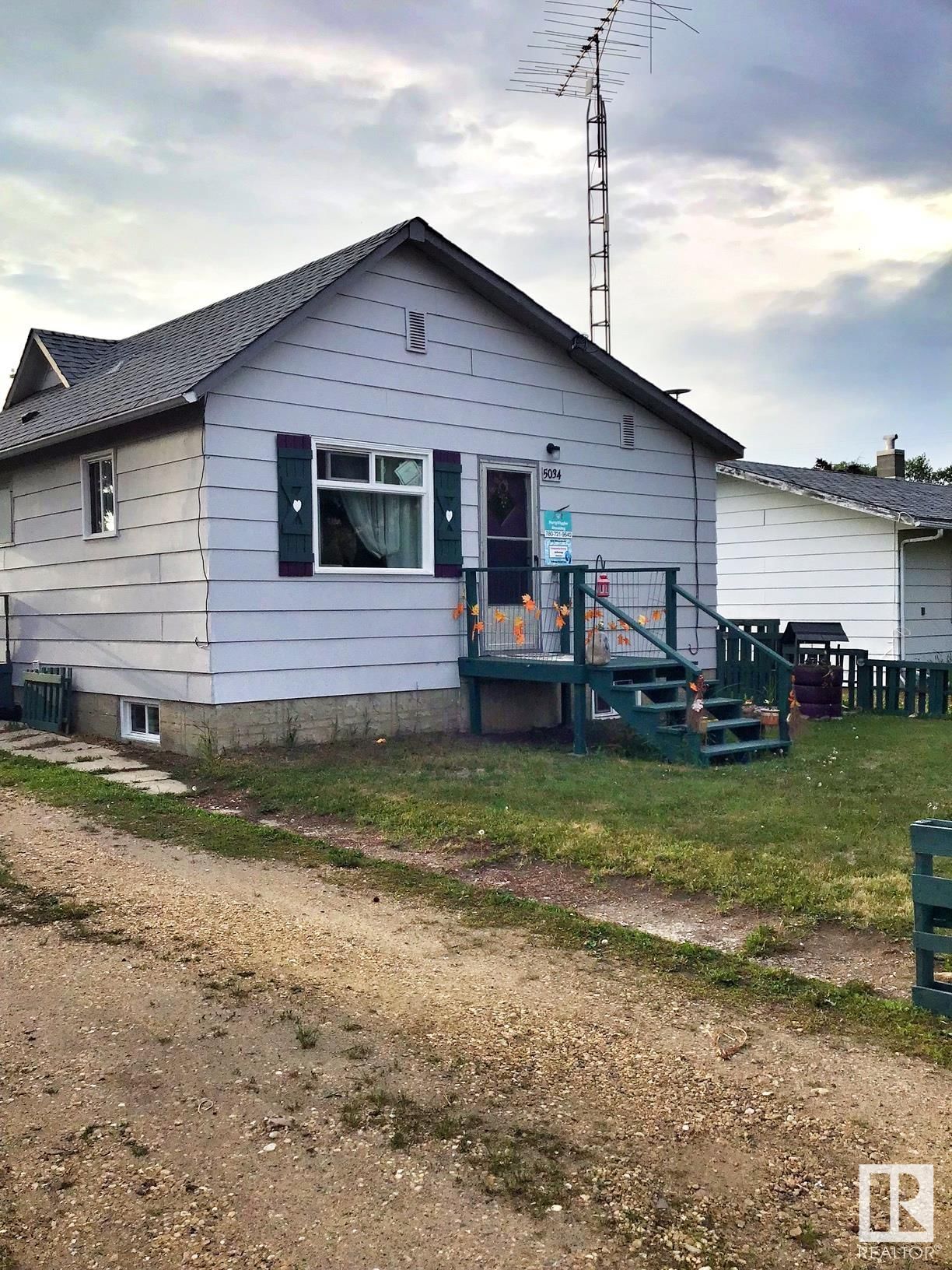5034 54 Street, Daysland, AB T0B1A0




Property Overview
Home Type
Detached
Building Type
House
Community
Daysland
Beds
2
Full Baths
1
Half Baths
0
Year Built
1920
Property Taxes
—
Days on Market
278
MLS® #
E4343966
Price / Sqft
$143
Style
Bungalow
Description
Collapse
Estimated buyer fees
| List price | $100,000 |
| Typical buy-side realtor | $3,500 |
| Bōde | $0 |
| Saving with Bōde | $3,500 |
When you are empowered by Bōde, you don't need an agent to buy or sell your home. For the ultimate buying experience, connect directly with a Bōde seller.
Interior Details
Expand
Heating
See Home Description
Number of fireplaces
Basement features
See Home Description
Suite status
Suite
Appliances included
Dryer, Refrigerator, Dishwasher
Exterior Details
Expand
Number of finished levels
1
Construction type
Roof type
See Home Description
Foundation type
More Information
Expand
Property
Community features
Golf, Playground, Schools Nearby
Front exposure
Multi-unit property?
Data Unavailable
Number of legal units for sale
HOA fee
HOA fee includes
See Home Description
Parking
Parking space included
Yes
Total parking
Parking features
Single Garage Detached
Utilities
Water supply
See Home Description
This REALTOR.ca listing content is owned and licensed by REALTOR® members of The Canadian Real Estate Association.








































