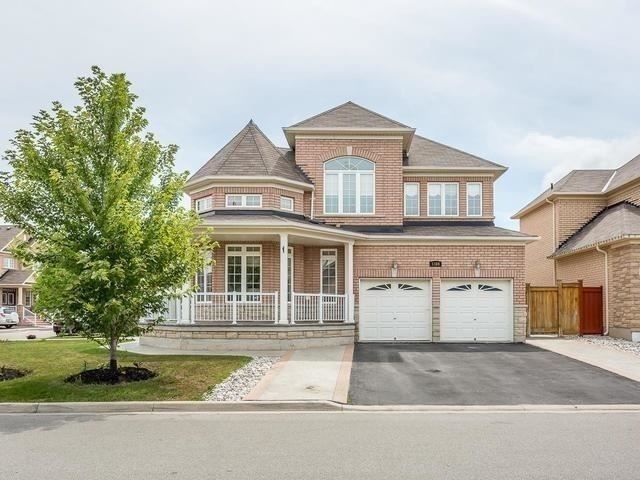1384 Eadie Drive, Milton, ON L9T0W8
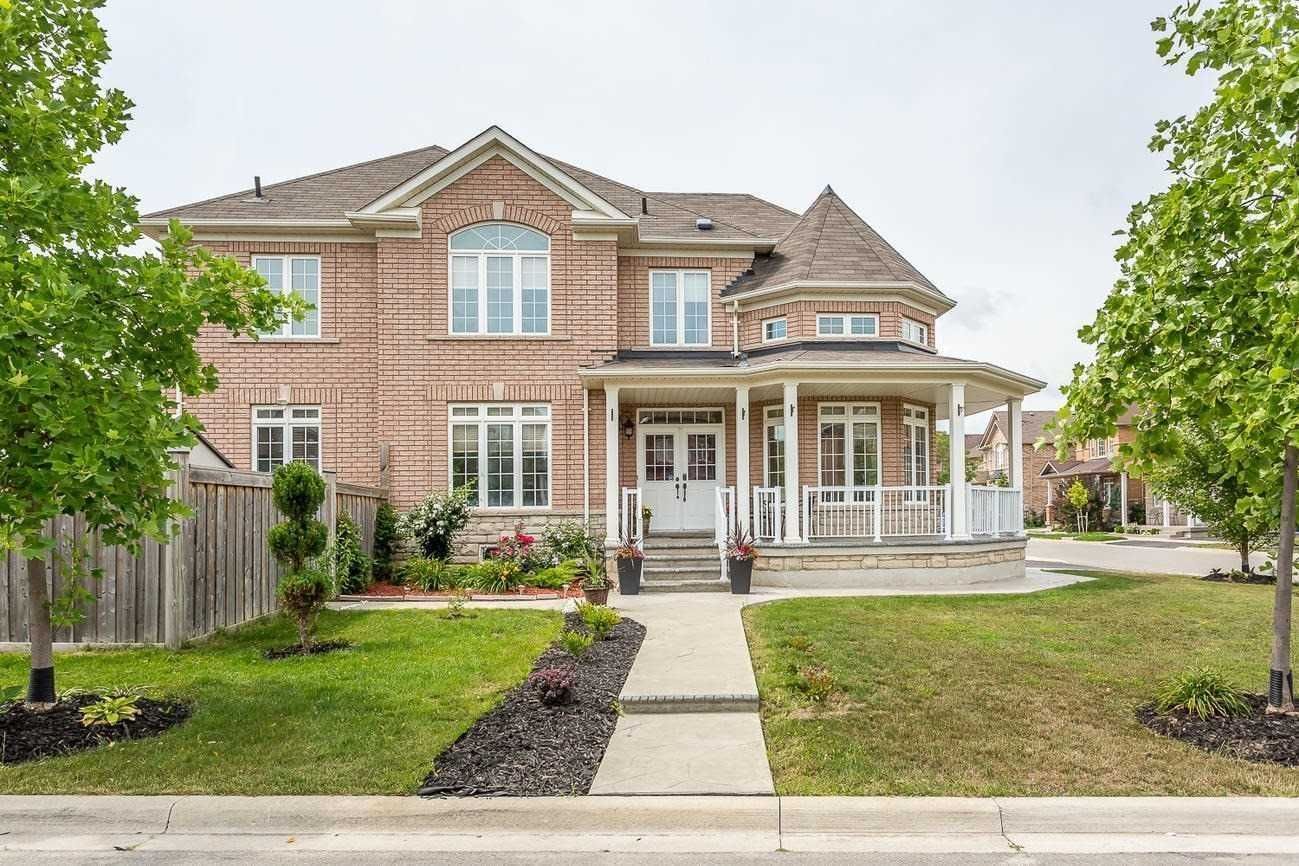
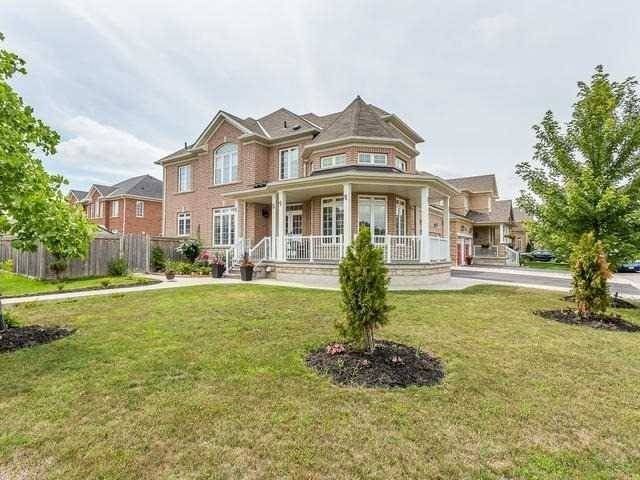
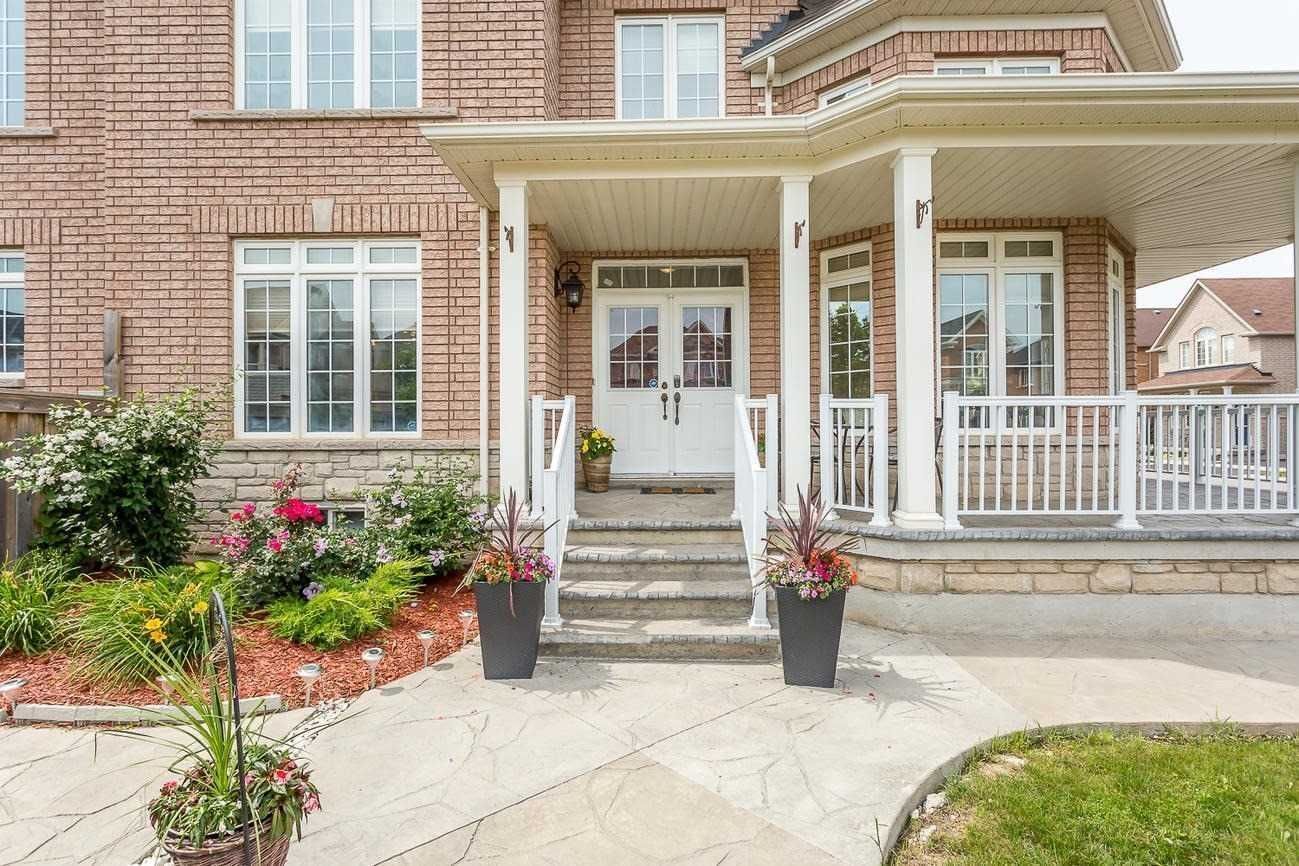
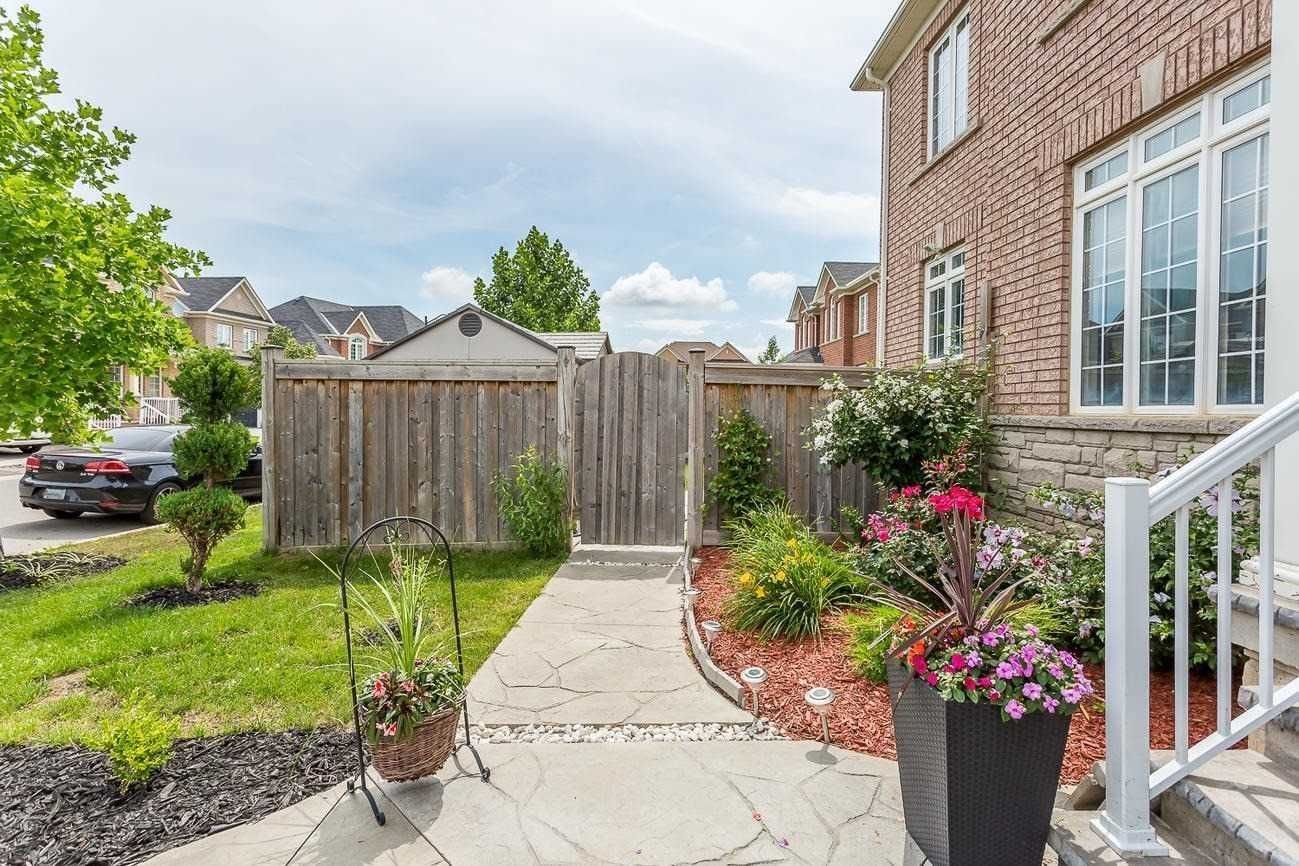
Property Overview
Home Type
Detached
Building Type
House
Community
Clarke
Beds
6
Full Baths
4
Half Baths
0
Parking Space(s)
6
Year Built
2017
Property Taxes
—
Days on Market
1753
MLS® #
W5149808
Price / Sqft
$632
Description
Collapse
Estimated buyer fees
| List price | $1,579,000 |
| Typical buy-side realtor | $39,475 |
| Bōde | $0 |
| Saving with Bōde | $39,475 |
When you are empowered by Bōde, you don't need an agent to buy or sell your home. For the ultimate buying experience, connect directly with a Bōde seller.
Interior Details
Expand
Number of fireplaces
0
Suite status
Suite
Exterior Details
Expand
Exterior
Stone
Number of finished levels
2
Construction type
See Home Description
Roof type
See Home Description
Foundation type
See Home Description
More Information
Expand
Property
Front exposure
Multi-unit property?
Data Unavailable
Number of legal units for sale
HOA fee
Parking
Parking space included
Yes
Total parking
6
This REALTOR.ca listing content is owned and licensed by REALTOR® members of The Canadian Real Estate Association.
