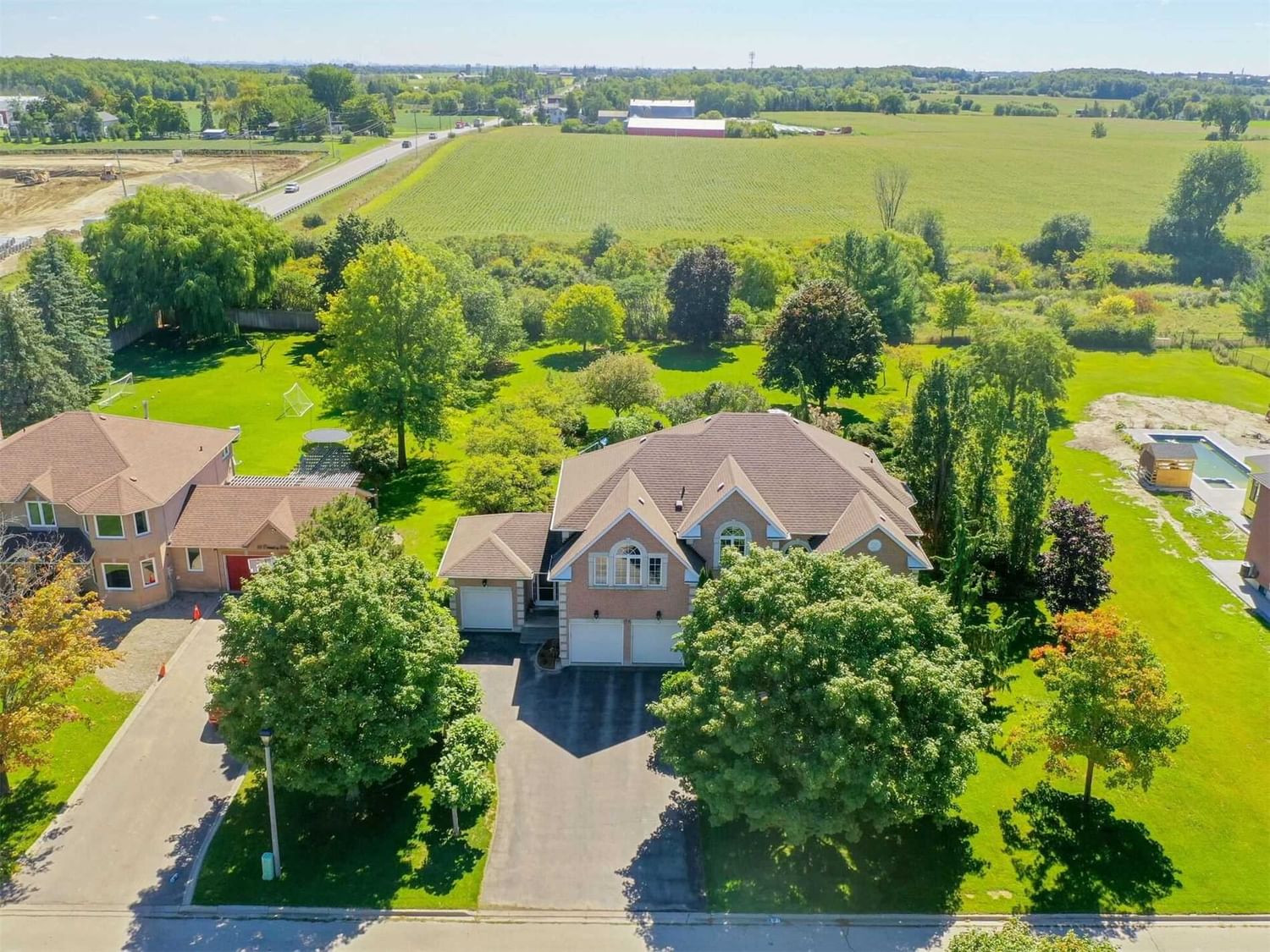53 Cranston Drive, Caledon, ON L7C1P6
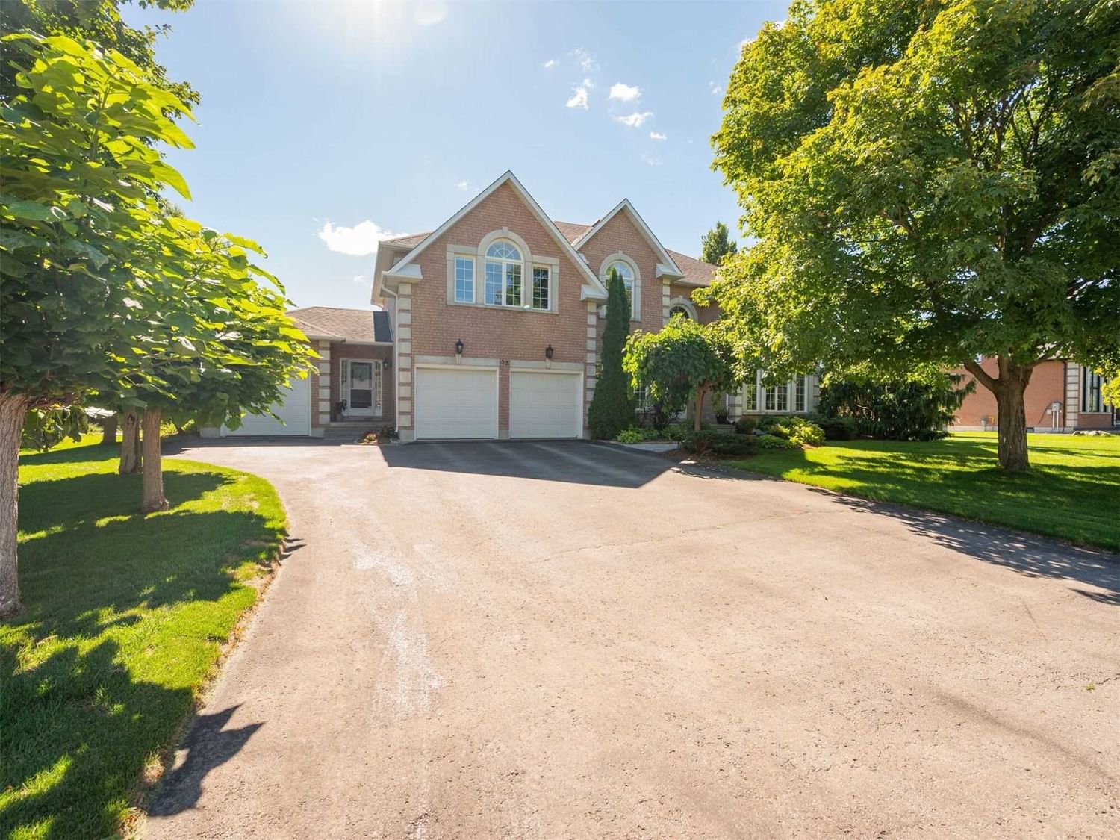
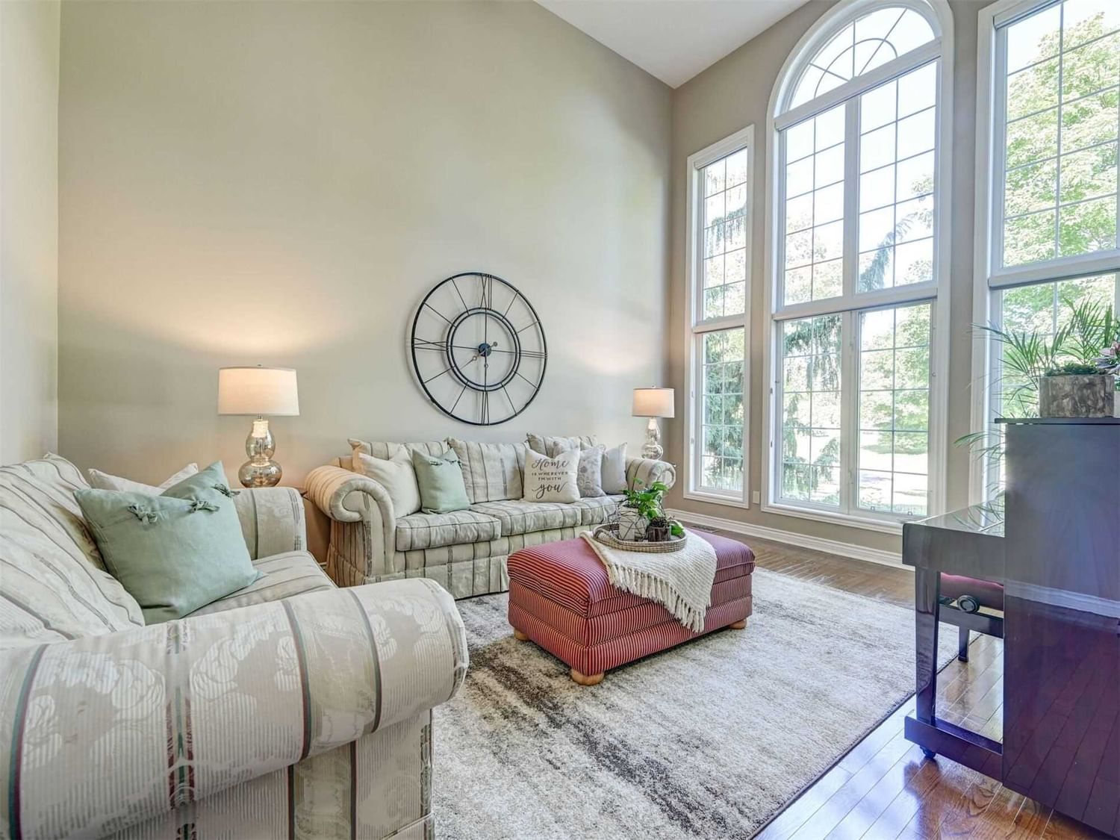
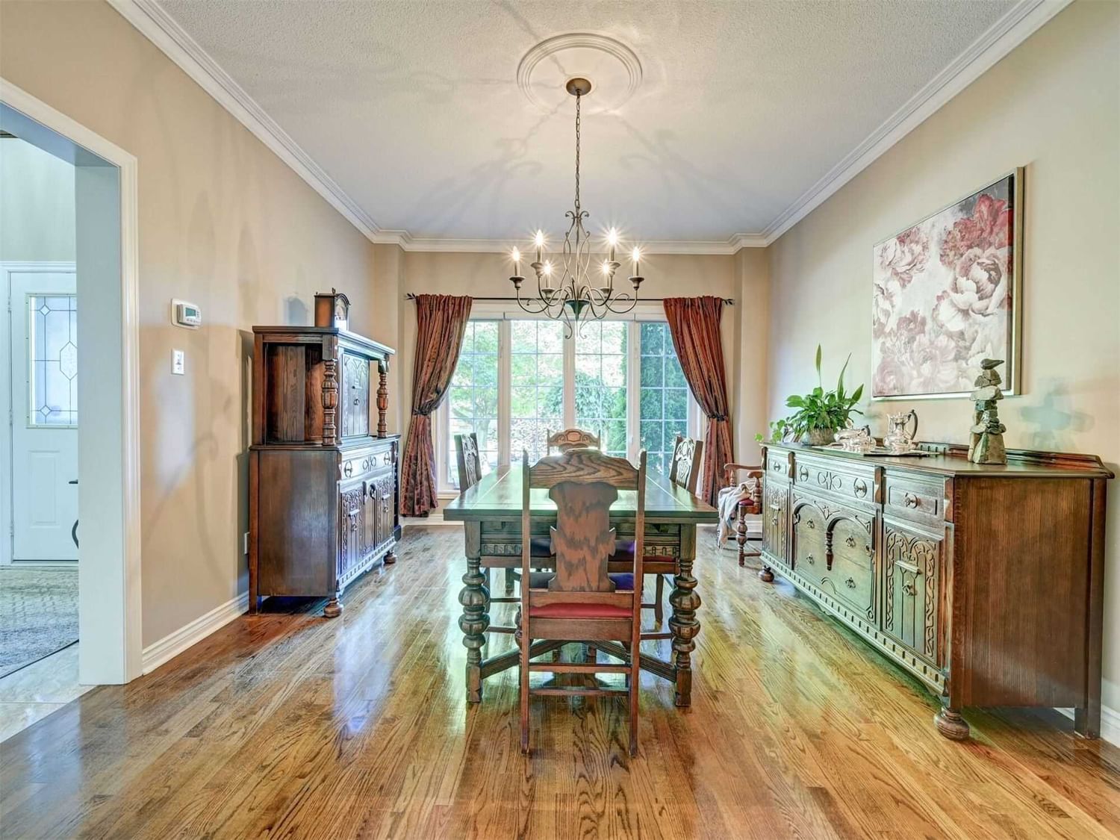
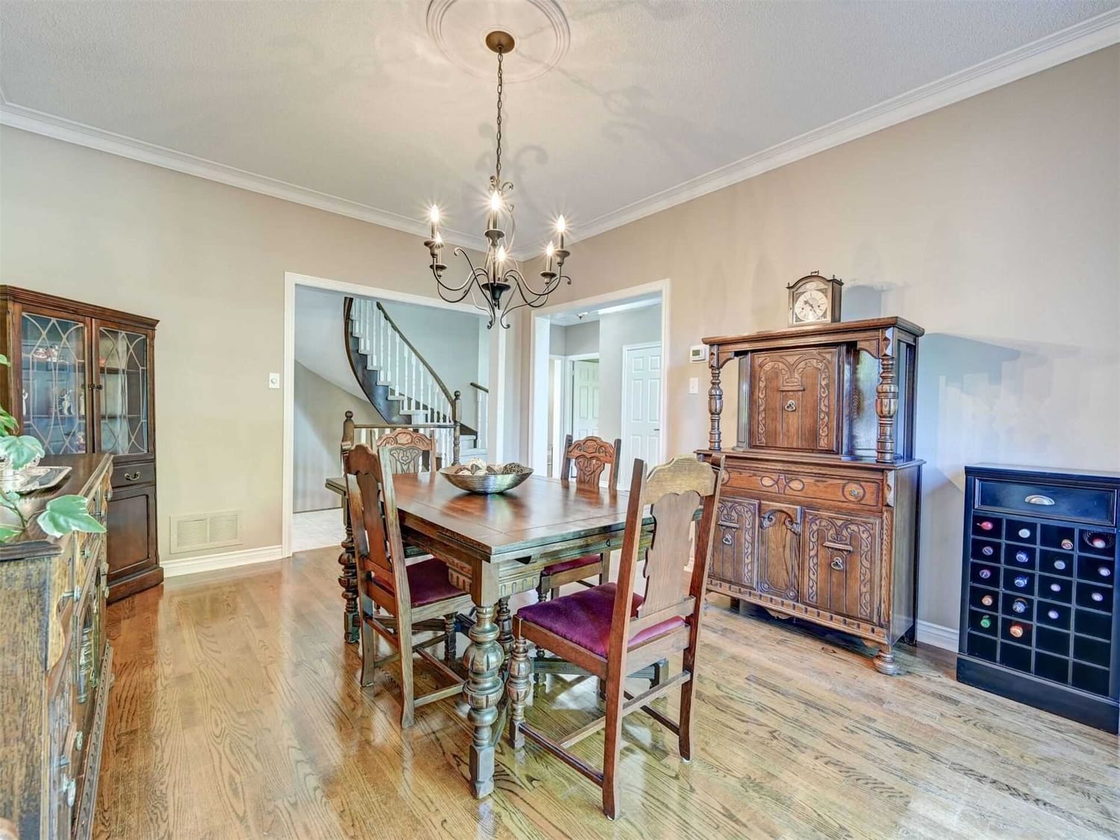
Property Overview
Home Type
Detached
Building Type
House
Lot Size
33540 Sqft
Community
Caldeon East
Beds
5
Full Baths
4
Half Baths
0
Parking Space(s)
12
Year Built
2007
Property Taxes
—
Days on Market
1193
MLS® #
W5754422
Price / Sqft
$733
Description
Collapse
Estimated buyer fees
| List price | $2,565,000 |
| Typical buy-side realtor | $64,125 |
| Bōde | $0 |
| Saving with Bōde | $64,125 |
When you are empowered by Bōde, you don't need an agent to buy or sell your home. For the ultimate buying experience, connect directly with a Bōde seller.
Interior Details
Expand
Number of fireplaces
0
Suite status
Suite
Exterior Details
Expand
Number of finished levels
2
Construction type
See Home Description
Roof type
See Home Description
Foundation type
See Home Description
More Information
Expand
Property
Front exposure
Multi-unit property?
Data Unavailable
Number of legal units for sale
HOA fee
Parking
Parking space included
Yes
Total parking
12
This REALTOR.ca listing content is owned and licensed by REALTOR® members of The Canadian Real Estate Association.
