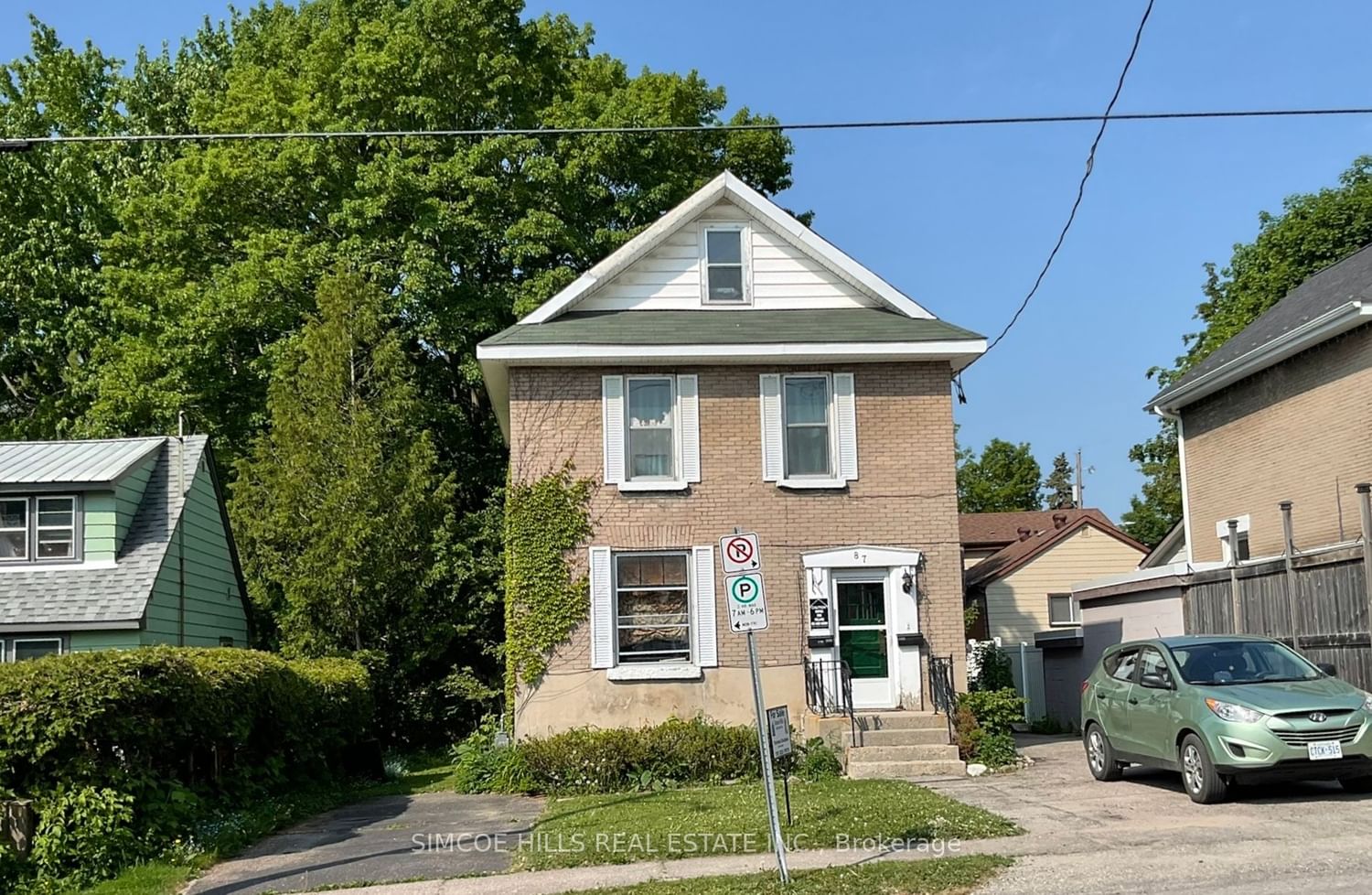87 Mckenzie Street, Orillia, ON L3V6A6
$545,000
Beds
4
Baths
2
Sqft
1100
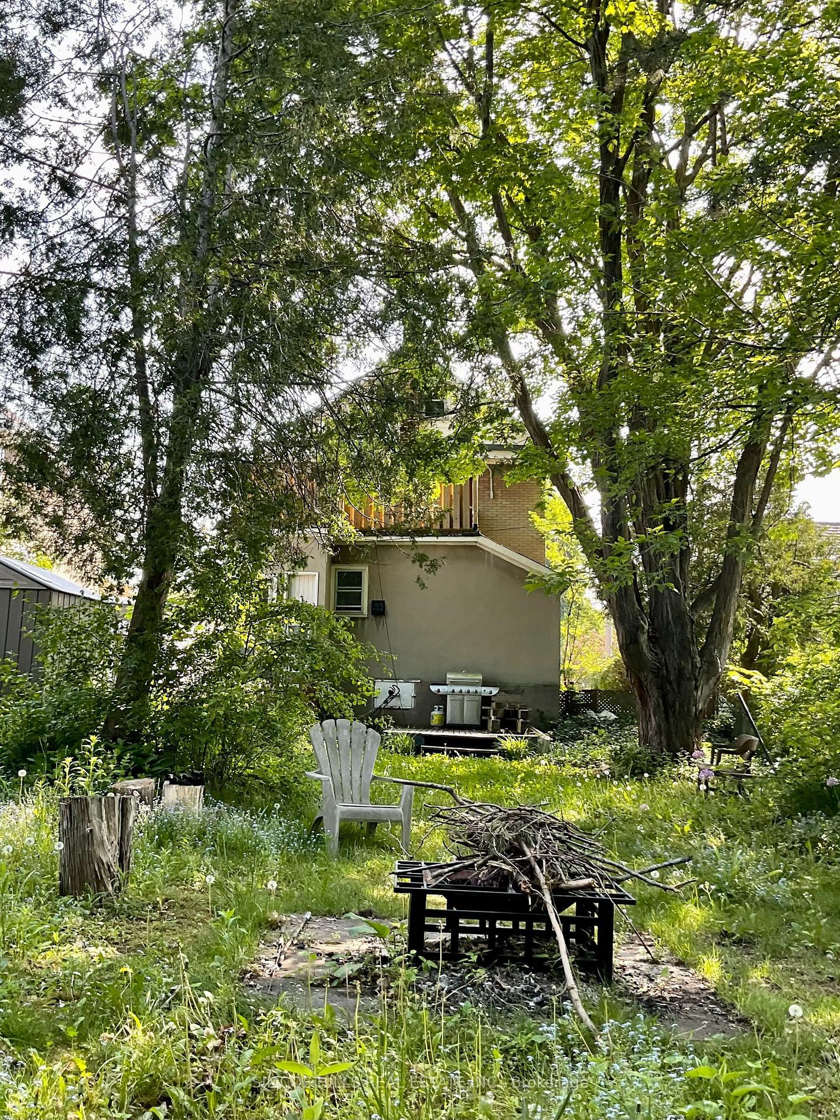
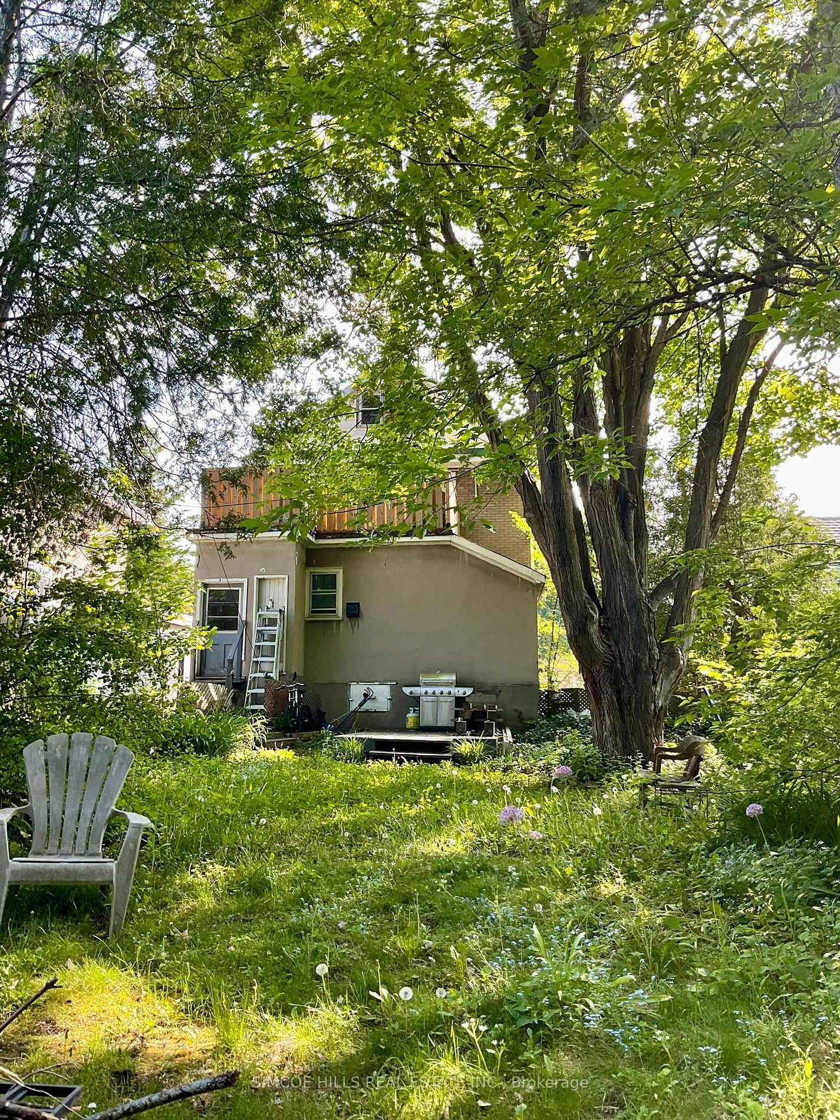
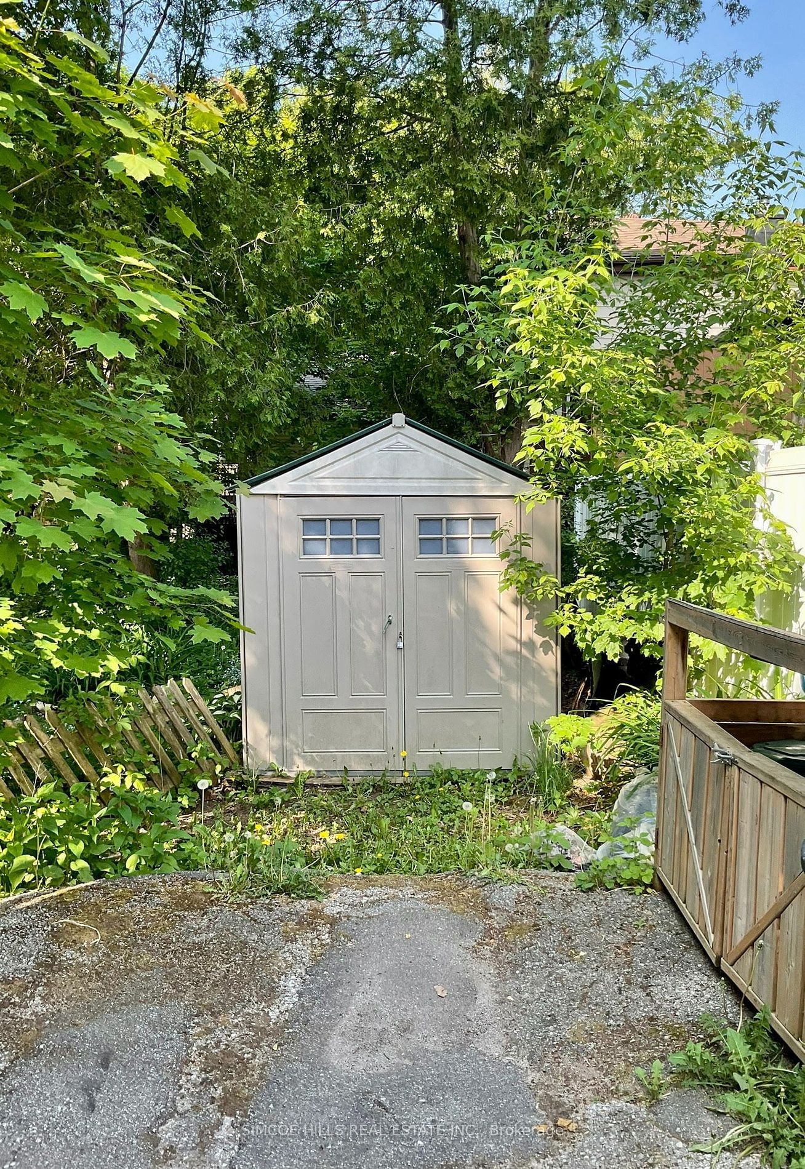
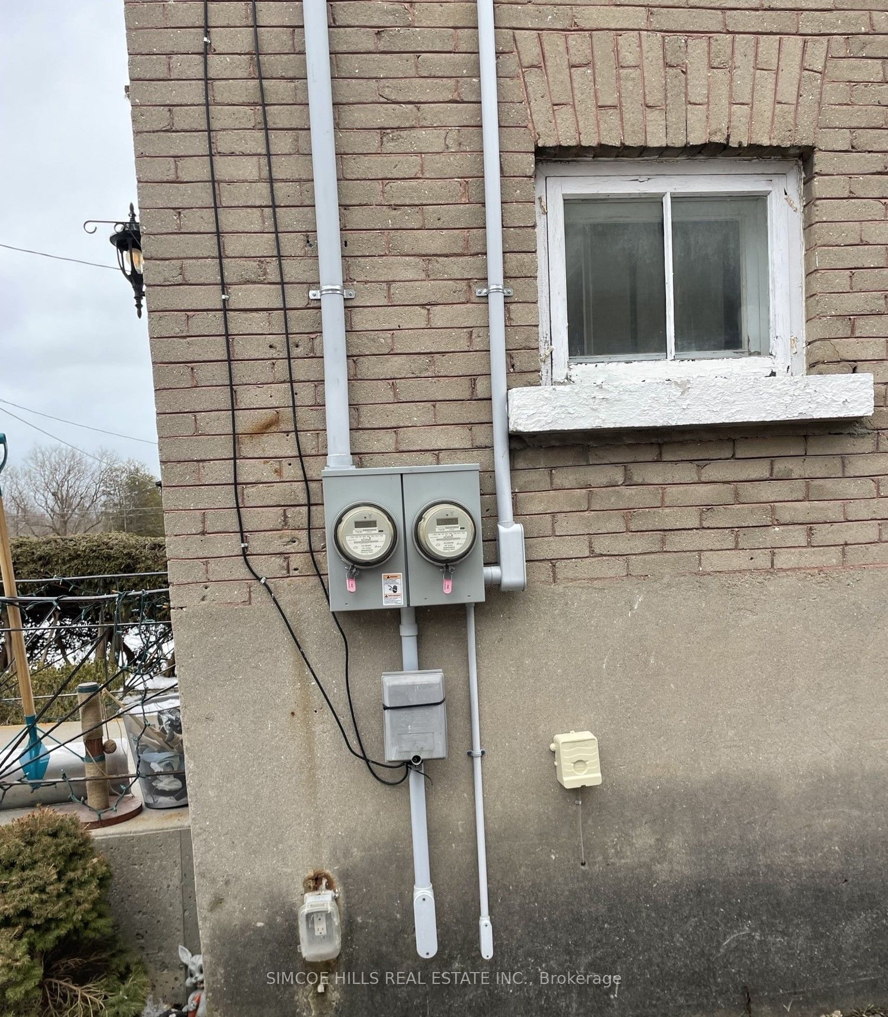
Property Overview
Home Type
Row / Townhouse
Building Type
Duplex
Lot Size
5808 Sqft
Community
None
Beds
4
Full Baths
2
Half Baths
0
Parking Space(s)
6
Year Built
1925
Property Taxes
—
Days on Market
93
MLS® #
S6072580
Price / Sqft
$495
Style
Two Storey
Description
Collapse
Estimated buyer fees
| List price | $545,000 |
| Typical buy-side realtor | $13,625 |
| Bōde | $0 |
| Saving with Bōde | $13,625 |
When you are empowered by Bōde, you don't need an agent to buy or sell your home. For the ultimate buying experience, connect directly with a Bōde seller.
Interior Details
Expand
Flooring
See Home Description
Heating
See Home Description
Number of fireplaces
0
Basement details
None
Basement features
Part
Suite status
Suite
Exterior Details
Expand
Exterior
Brick
Number of finished levels
2
Construction type
See Home Description
Roof type
Other
Foundation type
See Home Description
More Information
Expand
Property
Community features
Schools Nearby
Front exposure
Multi-unit property?
Data Unavailable
Number of legal units for sale
HOA fee
HOA fee includes
See Home Description
Parking
Parking space included
Yes
Total parking
6
Parking features
No Garage
This REALTOR.ca listing content is owned and licensed by REALTOR® members of The Canadian Real Estate Association.
