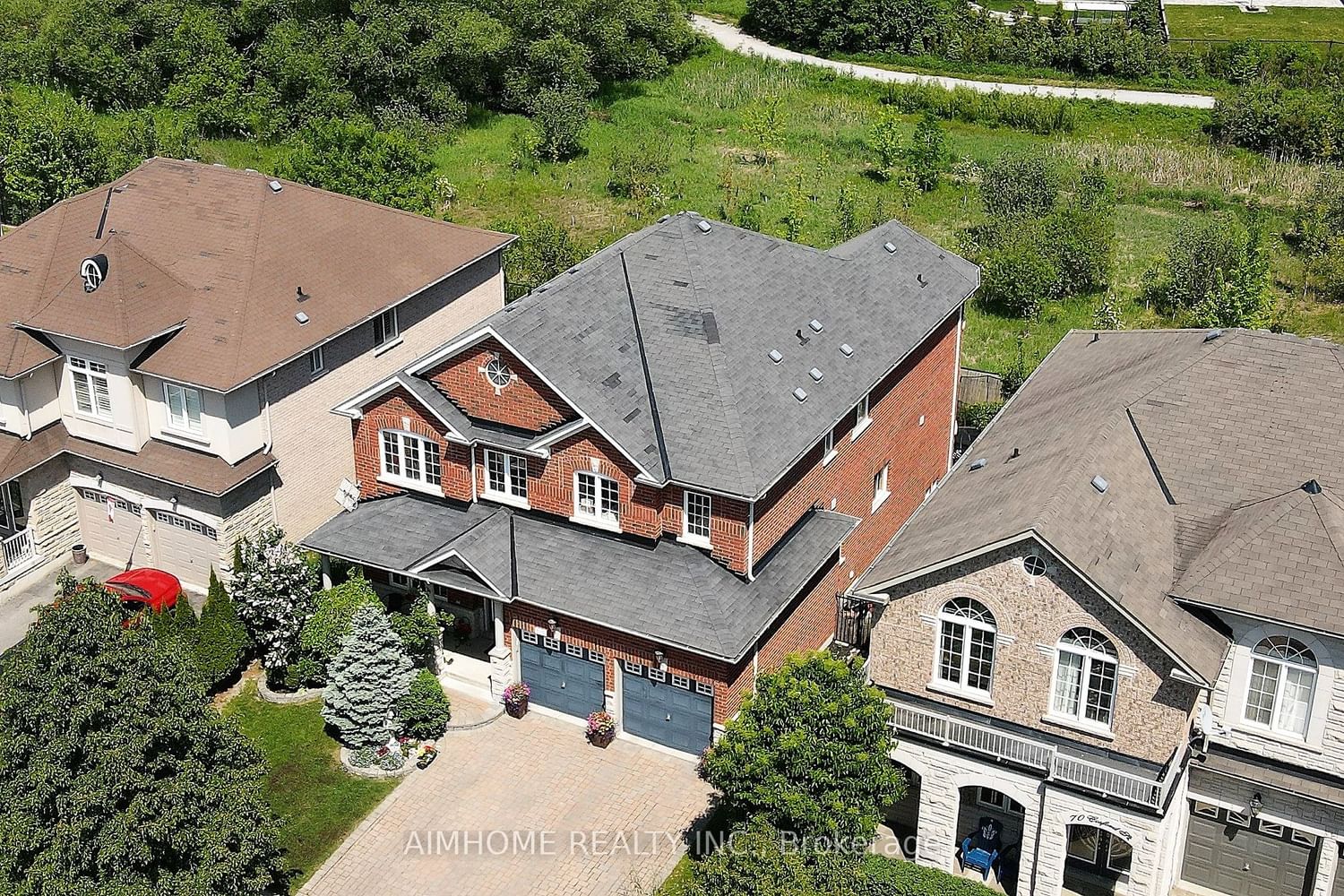66 Cosford Street, Aurora, ON L4G0J7
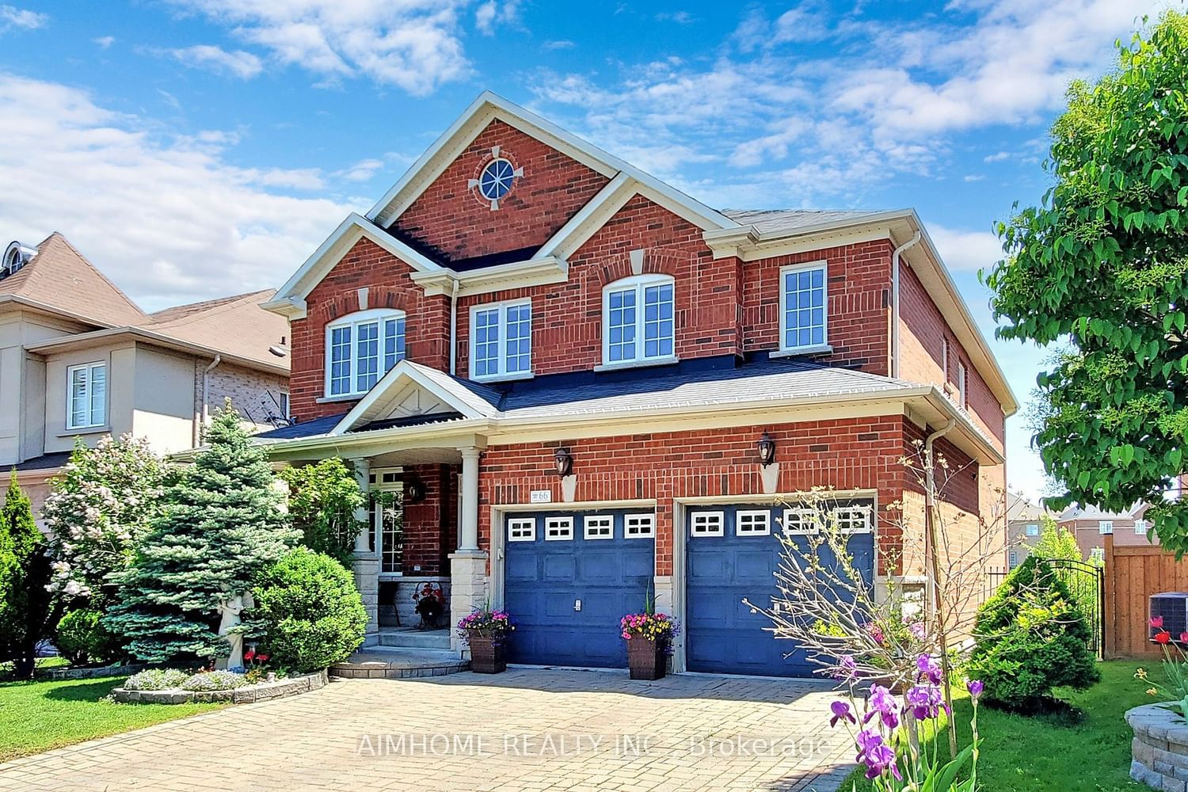
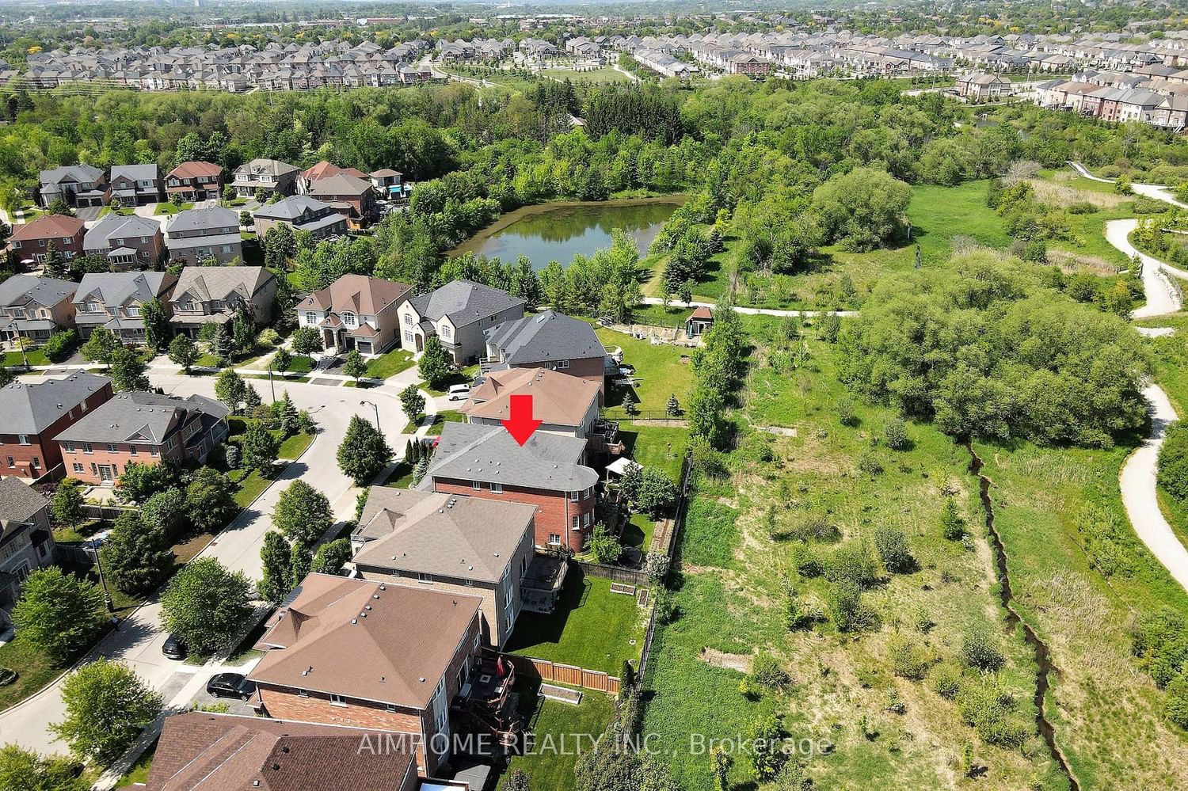
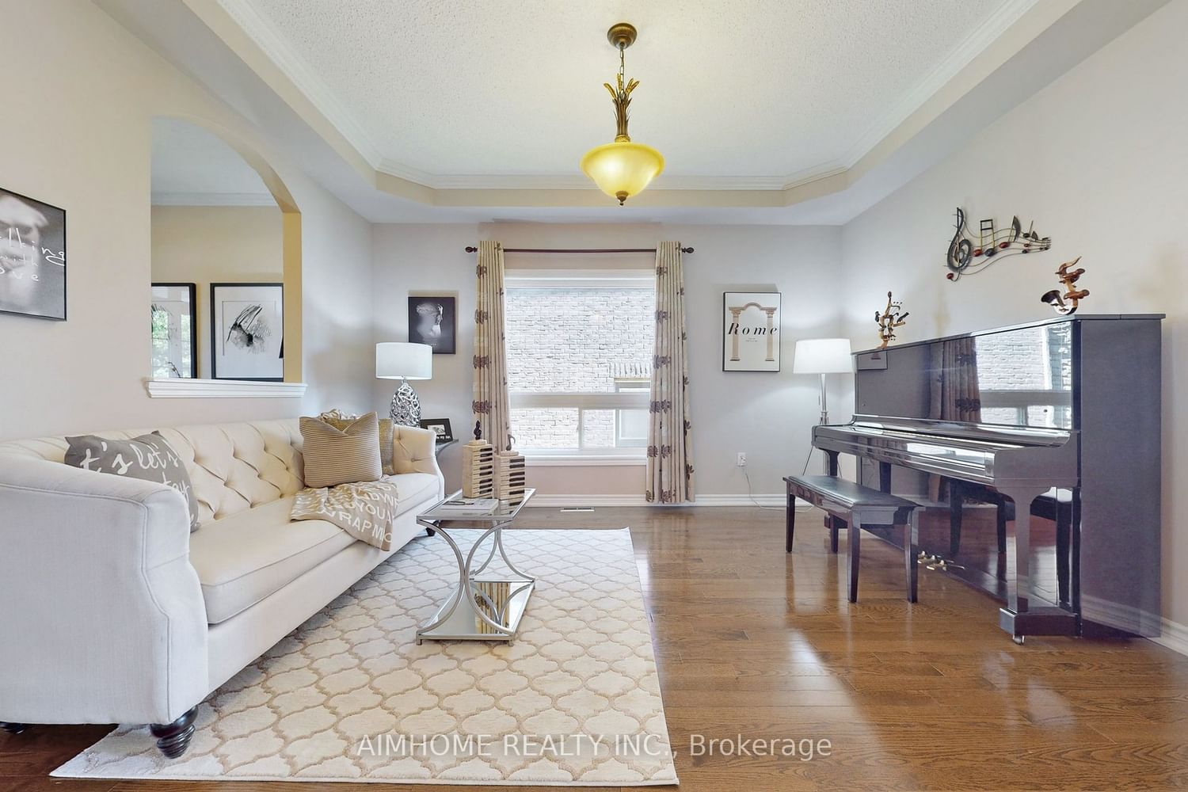
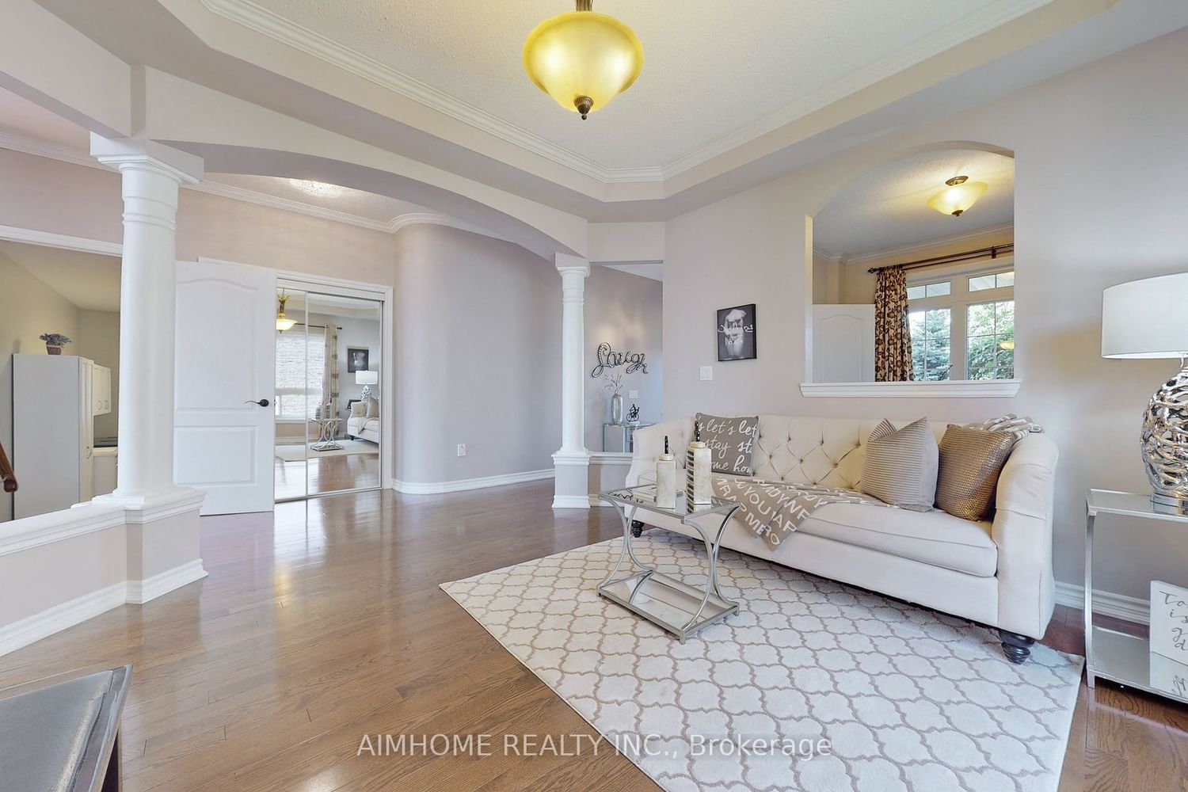
Property Overview
Home Type
Detached
Building Type
House
Lot Size
5481 Sqft
Community
Bayview Northeast
Beds
5
Full Baths
5
Cooling
Air Conditioning (Central)
Half Baths
0
Parking Space(s)
6
Year Built
2019
Property Taxes
—
Days on Market
97
MLS® #
N6184500
Price / Sqft
$713
Style
Two Storey
Description
Collapse
Estimated buyer fees
| List price | $2,138,000 |
| Typical buy-side realtor | $53,450 |
| Bōde | $0 |
| Saving with Bōde | $53,450 |
When you are empowered by Bōde, you don't need an agent to buy or sell your home. For the ultimate buying experience, connect directly with a Bōde seller.
Interior Details
Expand
Flooring
See Home Description
Heating
See Home Description
Cooling
Air Conditioning (Central)
Number of fireplaces
0
Basement details
None
Basement features
None
Suite status
Suite
Exterior Details
Expand
Exterior
Brick
Number of finished levels
2
Exterior features
Stone
Construction type
See Home Description
Roof type
Other
Foundation type
See Home Description
More Information
Expand
Property
Community features
None
Front exposure
Multi-unit property?
Data Unavailable
Number of legal units for sale
HOA fee
HOA fee includes
See Home Description
Parking
Parking space included
Yes
Total parking
6
Parking features
No Garage
This REALTOR.ca listing content is owned and licensed by REALTOR® members of The Canadian Real Estate Association.
