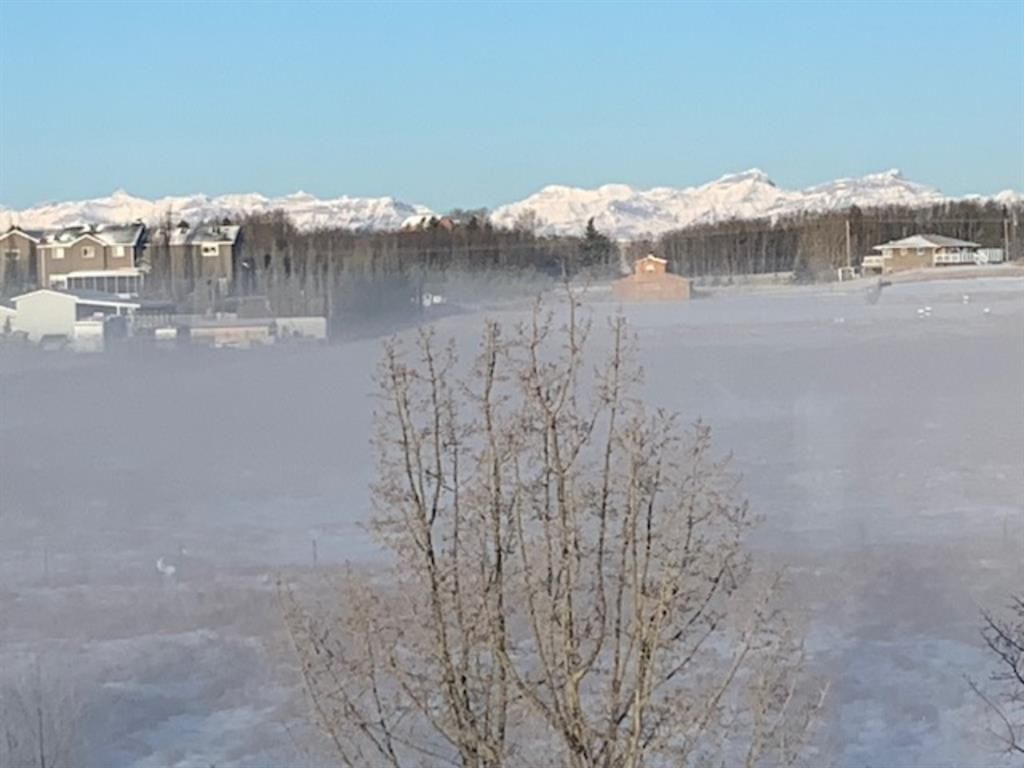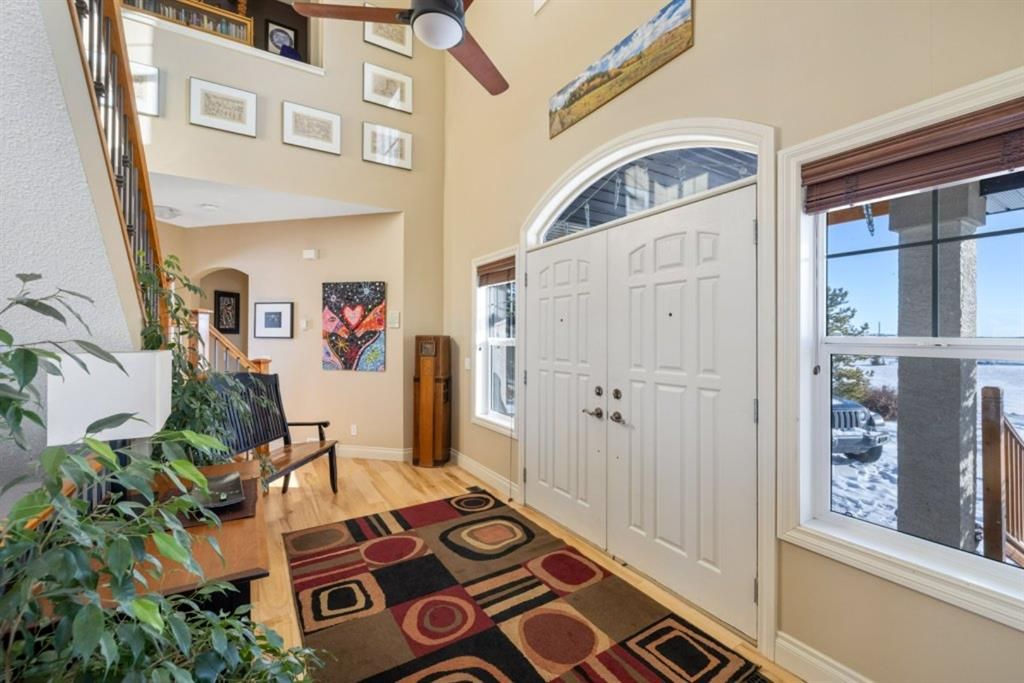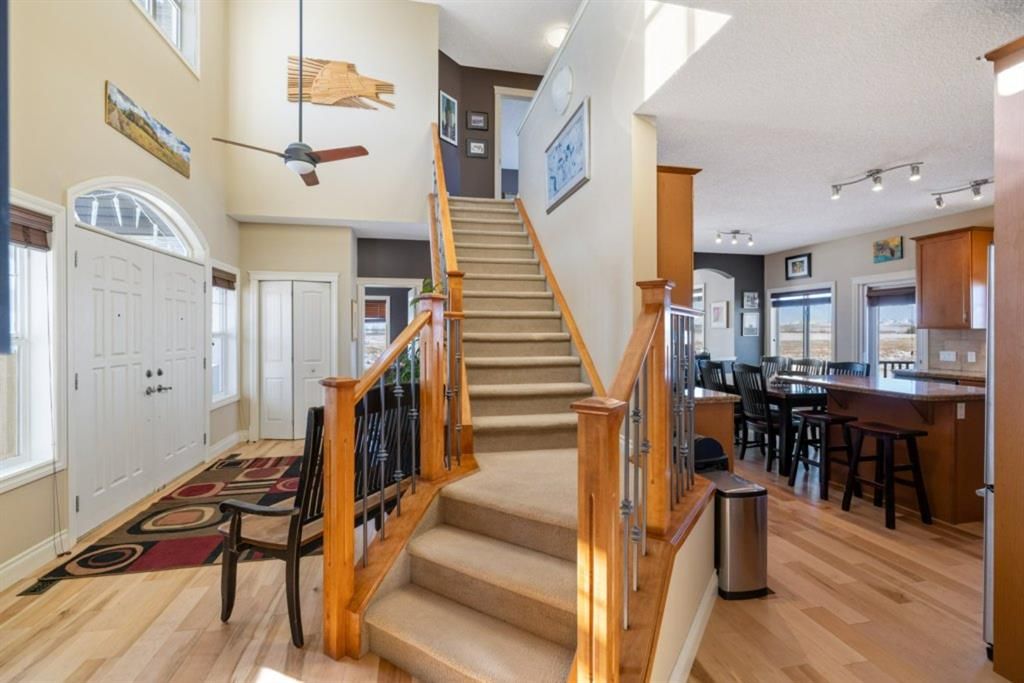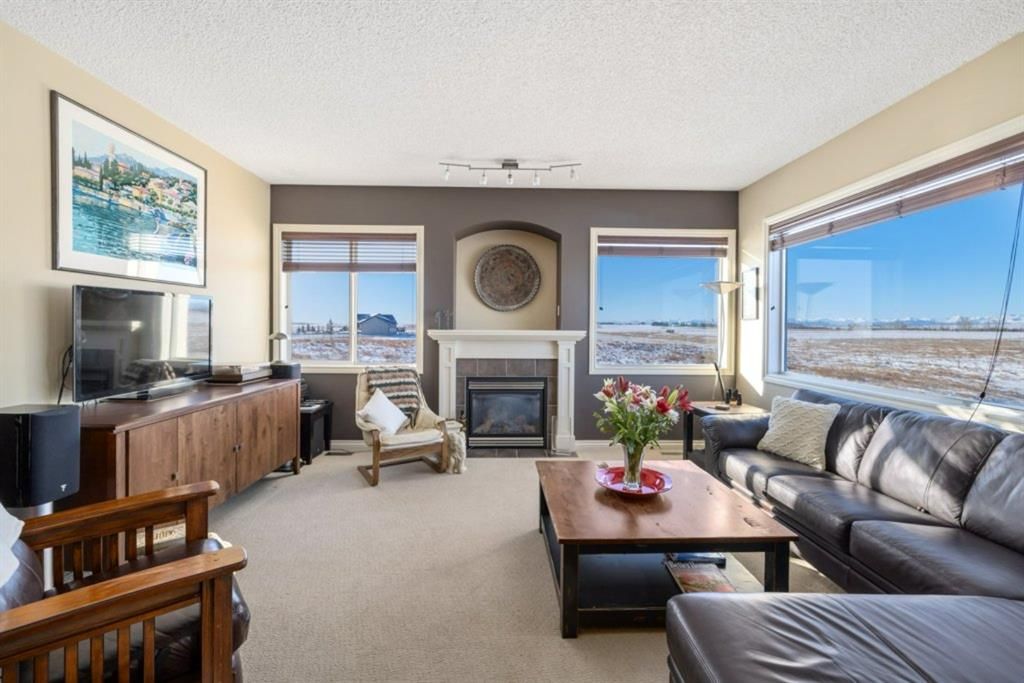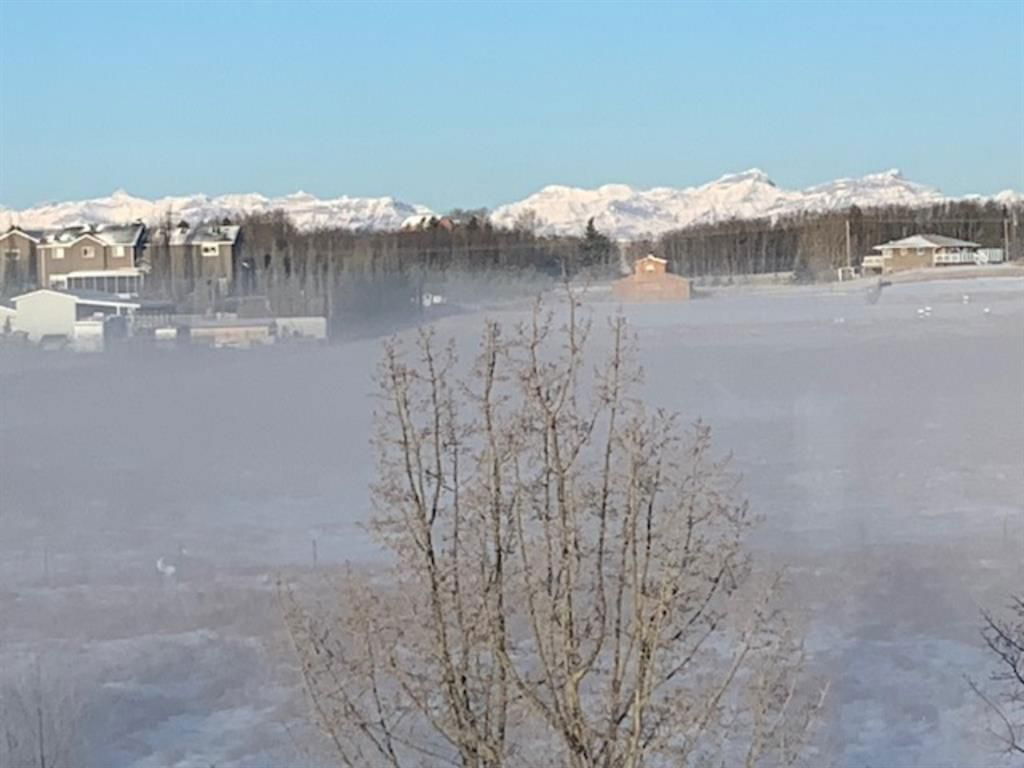A beautiful acreage property nestled in the foothills of Southern Alberta near Cochrane; an acreage with spectacular everywhere! This pristine 10.28 acre property is a wonderland of indoor and outdoor spaces; with gardens, a fountain, and an oasis of nature, close to the city. This custom built 4 + 1 bedroom, 2 story basement walk-out features a welcoming array of gardens, an appealing roundabout driveway, and a splendid front entrance and foyer. The 20’ floor to ceiling foyer is an art gallery in the making with great natural lighting from the overhead picture window.Windows abound in this home and are well placed throughout the home to maximize the exceptional views of the acreage, the huge firepit with seasonal pond, and the exquisite Rocky Mountain views.The floor plan is terrific with a main floor den/office off the front entrance, a huge great room with commanding views of the countryside, and an incredible country kitchen with a large centre island. A spacious eating nook, opening to a West facing sundeck, is the perfect place for your family to enjoy dinner from any one of the 3 BBQ areas, or for watching the sun set in the evening. The kitchen is complemented by a corner pantry, a barista station, and extra counter space for appliances.
The formal dining room is private and spacious with wonderful views of the sprawling lawn and the panorama view of the mountains – Banded Peak, Mt Glasgow, the Devil’s Thumb - a complete mountain vista. The 2-piece powder room adjoins a main floor mudroom with laundry, sink, and double closets - a staging area for adventure as the whole family spills out to the triple garage. The upper floor features 4 bedrooms, which easily fit king-sized beds. One is currently used as a second home office. Also includes an extra-large linen/storage closet, and 4pce bath. The large master bedroom features a huge picture window with those breath-taking views of the property and those fabulous mountains! This master bedroom has a walk-in closet, a 5pce ensuite - with soaker tub, a stand-alone shower, and a separate private toilet area. The basement walk-out level was built for entertaining! It has a finished rec room, the 5th bedroom, an entertainment area with a 10’ stainless steel bar, hanging glass bottle racks for your spirits, and a work-out area. Heated floors run throughout the basement.The spa bathroom is a thing of beauty with heated floors, mood lighting, and moisture controls; the 8-foot walk in shower /steam room is to die for! The secret spaces – two large rooms under the triple garages - add an incredible bonus experience to the basement. One 18.5 x 24 ‘ media/studio room has heated floors, theatre lighting, and is completely wired for a home theatre. Currently, a music studio. The second secret room is a 11.5 x 24 “Storage Room” with space for everything that you just can’t get rid of! A Japanese style hot tub room is completely private. This is a home that is loved and is waiting for the next family to love it!
