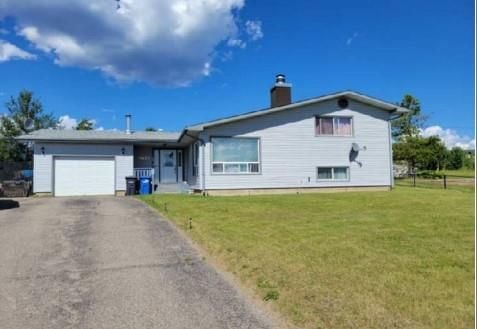9833 101, Grande Cache, AB T0E0Y0
$220,000
Beds
3
Baths
2.5
Sqft
1008




Property Overview
Home Type
Detached
Building Type
House
Lot Size
12197 Sqft
Community
None
Beds
3
Full Baths
2
Half Baths
1
Parking Space(s)
3
Year Built
1975
Property Taxes
—
Days on Market
327
MLS® #
A2043868
Price / Sqft
$218
Land Use
R-1B
Style
Three Level Split
Description
Collapse
Estimated buyer fees
| List price | $220,000 |
| Typical buy-side realtor | $5,300 |
| Bōde | $0 |
| Saving with Bōde | $5,300 |
When you are empowered by Bōde, you don't need an agent to buy or sell your home. For the ultimate buying experience, connect directly with a Bōde seller.
Interior Details
Expand
Flooring
See Home Description
Heating
See Home Description
Number of fireplaces
0
Basement details
Partly Finished
Basement features
Part
Suite status
Suite
Exterior Details
Expand
Exterior
Vinyl Siding, Wood Siding
Number of finished levels
3
Construction type
Wood Frame
Roof type
Other
Foundation type
Concrete
More Information
Expand
Property
Community features
Fishing, Golf, Lake, Park, Playground
Front exposure
Multi-unit property?
Data Unavailable
Number of legal units for sale
HOA fee
HOA fee includes
See Home Description
Parking
Parking space included
Yes
Total parking
3
Parking features
Single Garage Attached
This REALTOR.ca listing content is owned and licensed by REALTOR® members of The Canadian Real Estate Association.
