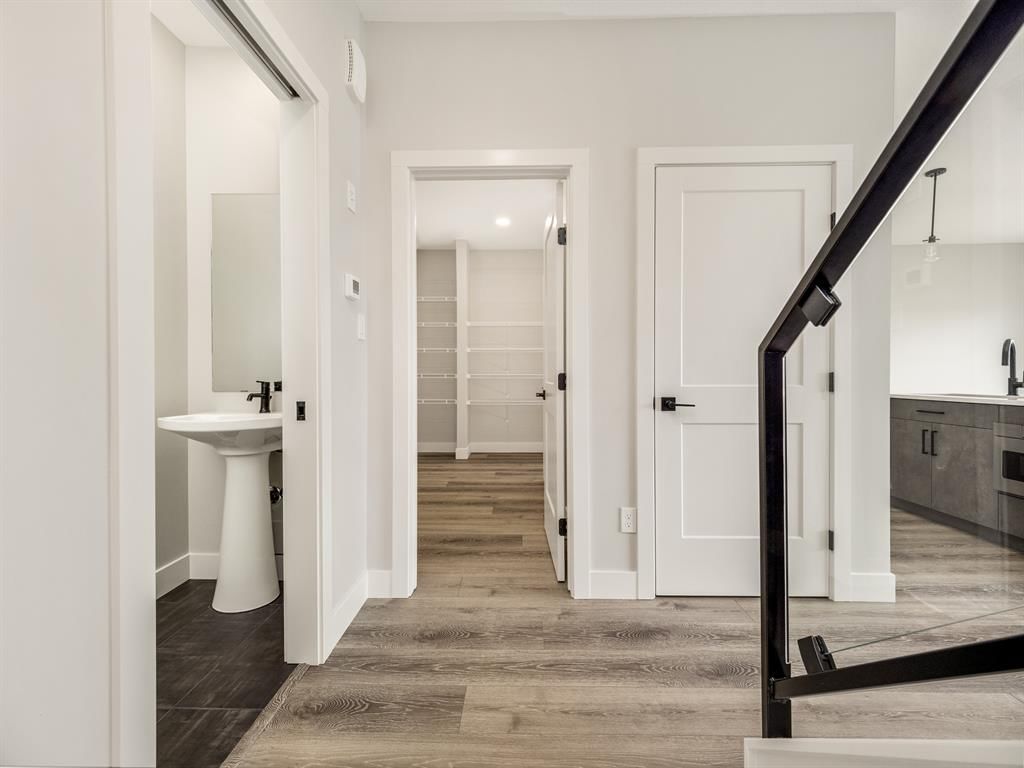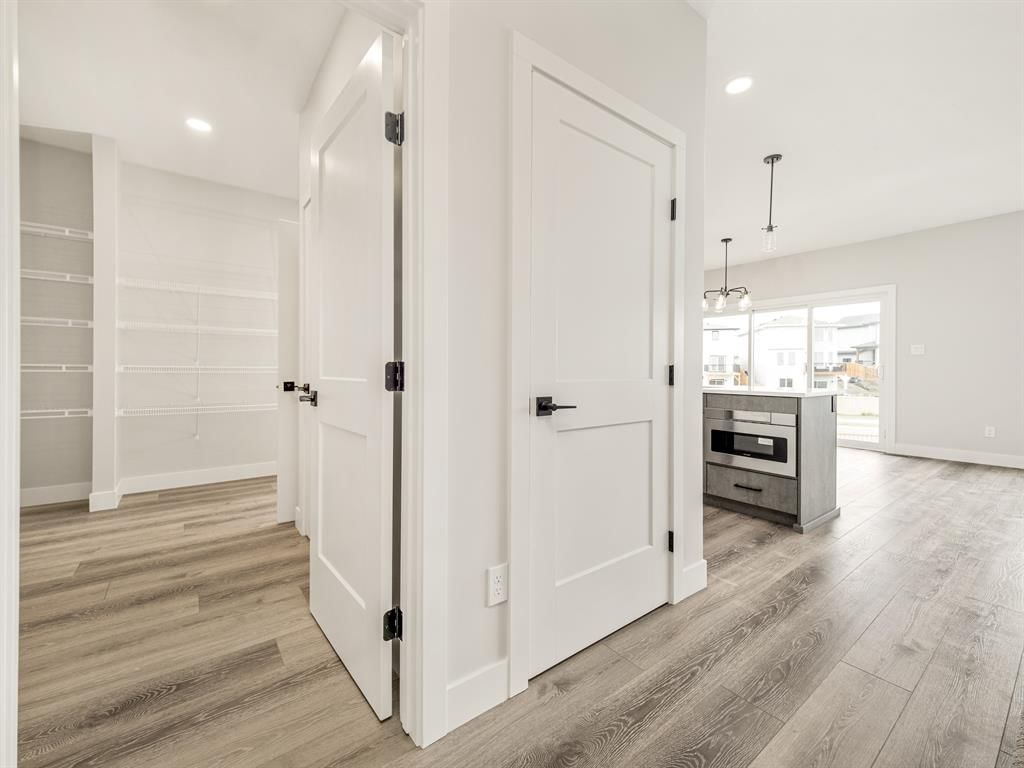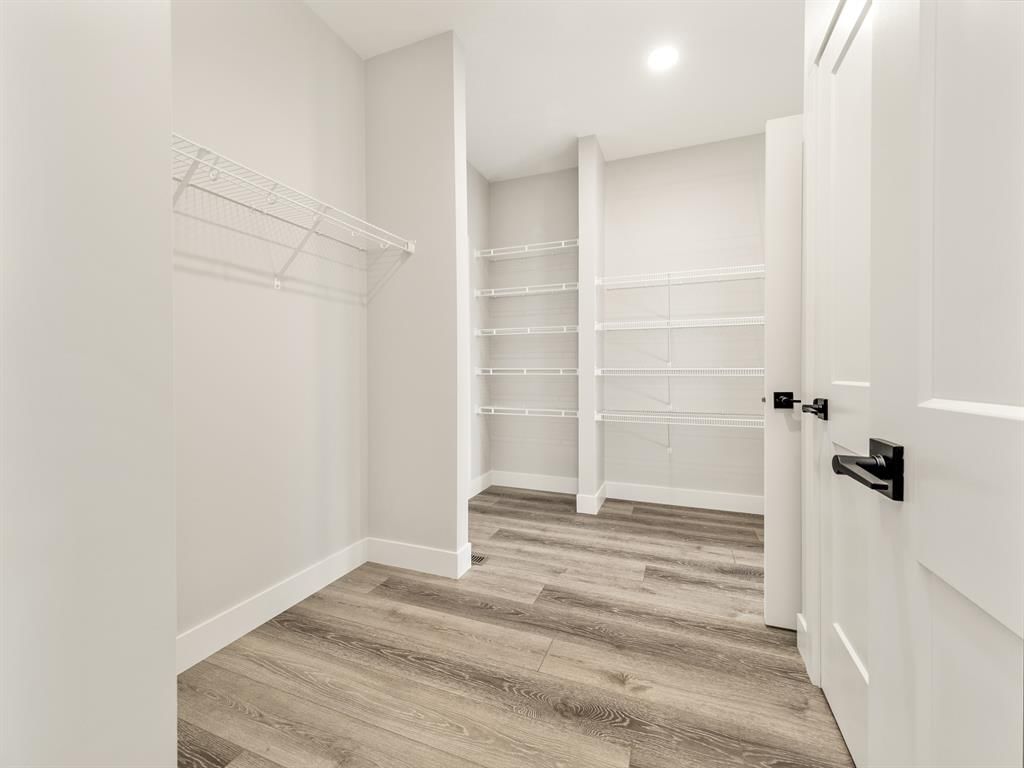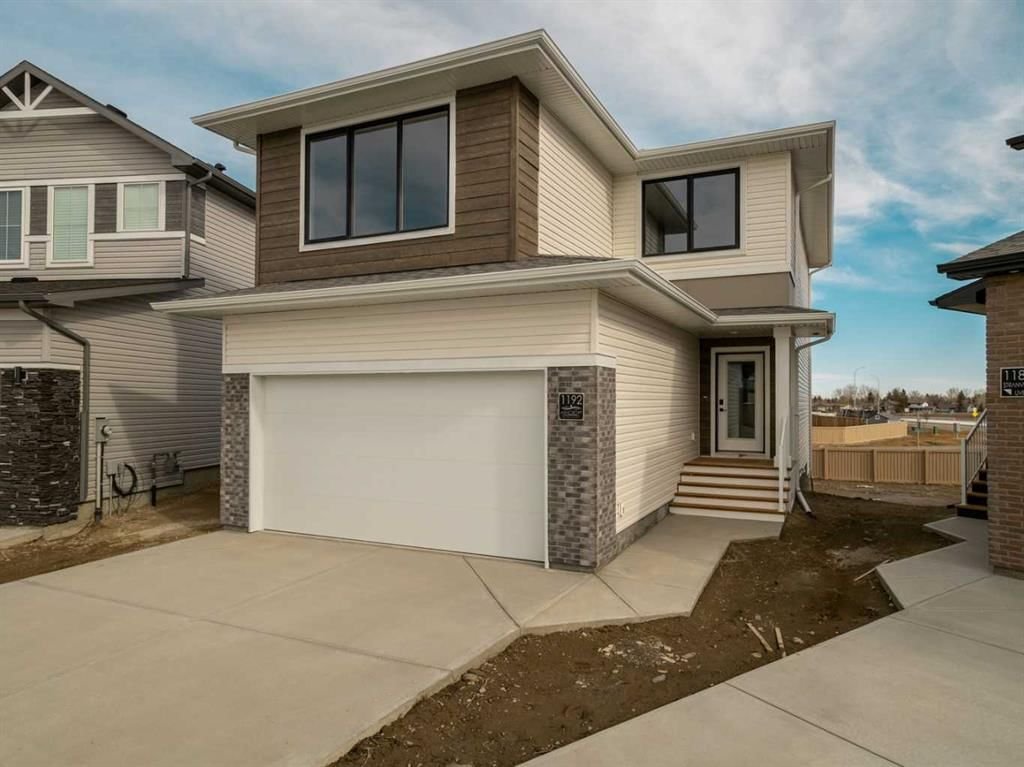1192 Coalbrook Place West, Lethbridge, AB T1J5W7




Property Overview
Home Type
Detached
Building Type
House
Lot Size
6098 Sqft
Community
Copperwood
Beds
3
Full Baths
2
Half Baths
1
Parking Space(s)
4
Year Built
2022
Days on Market
307
MLS® #
A2045966
Price / Sqft
$288
Land Use
RM
Style
Two Storey
Description
Collapse
Estimated buyer fees
| List price | $533,720 |
| Typical buy-side realtor | $10,006 |
| Bōde | $0 |
| Saving with Bōde | $10,006 |
When you are empowered by Bōde, you don't need an agent to buy or sell your home. For the ultimate buying experience, connect directly with a Bōde seller.
Interior Details
Expand
Flooring
Carpet, Laminate Flooring
Heating
See Home Description
Number of fireplaces
0
Basement details
Unfinished
Basement features
Full
Suite status
Suite
Exterior Details
Expand
Exterior
Vinyl Siding, Wood Siding
Number of finished levels
2
Construction type
Wood Frame
Roof type
Asphalt Shingles
Foundation type
Concrete
More Information
Expand
Property
Community features
Lake, Park, Playground, Schools Nearby, Shopping Nearby
Front exposure
Multi-unit property?
Data Unavailable
Number of legal units for sale
HOA fee
HOA fee includes
See Home Description
Parking
Parking space included
Yes
Total parking
4
Parking features
Double Garage Attached
This REALTOR.ca listing content is owned and licensed by REALTOR® members of The Canadian Real Estate Association.

















