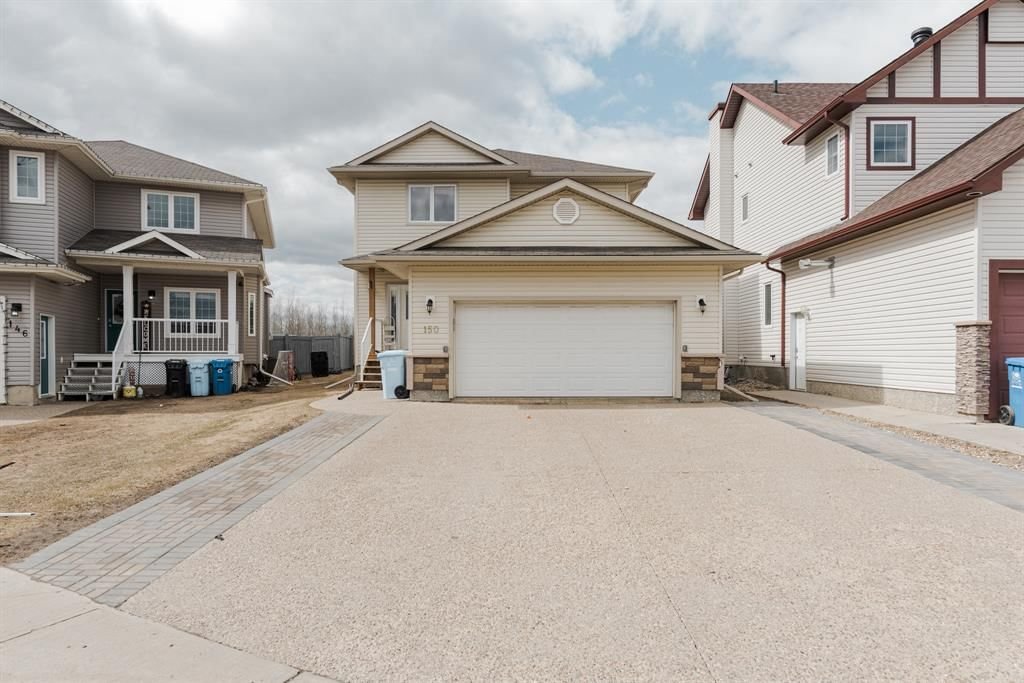150 Nelson Lane, Fort McMurray, AB T9K2S9
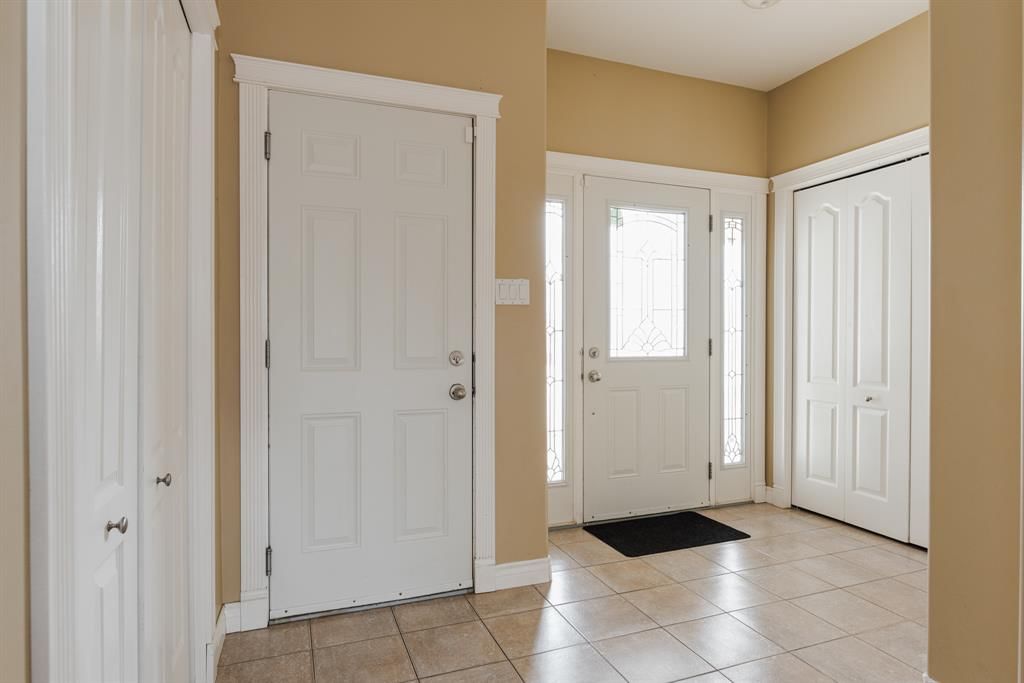
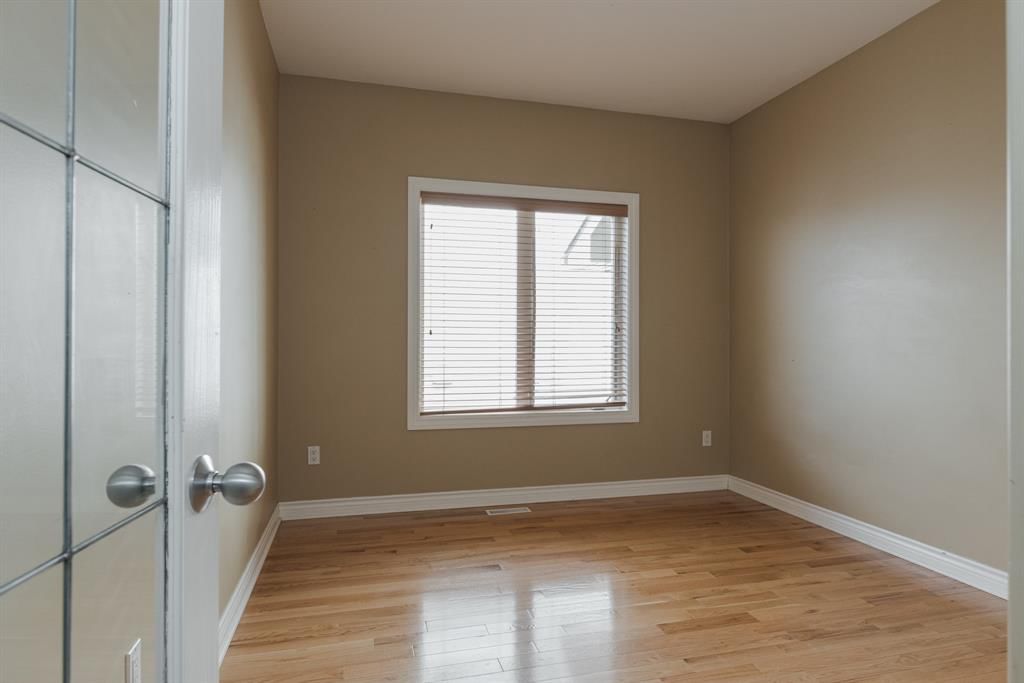
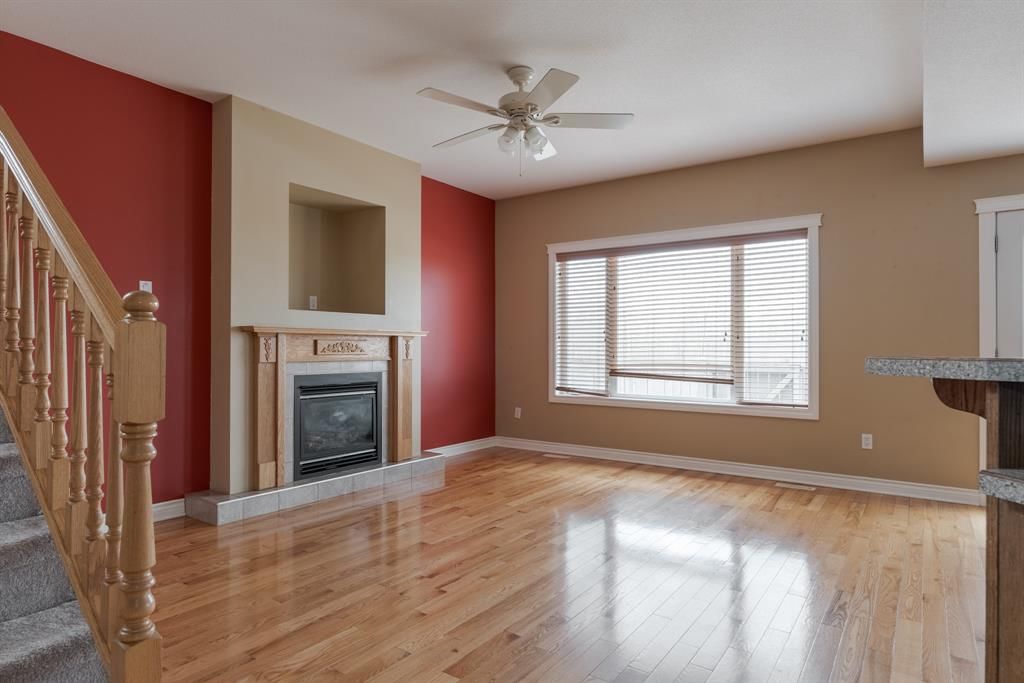
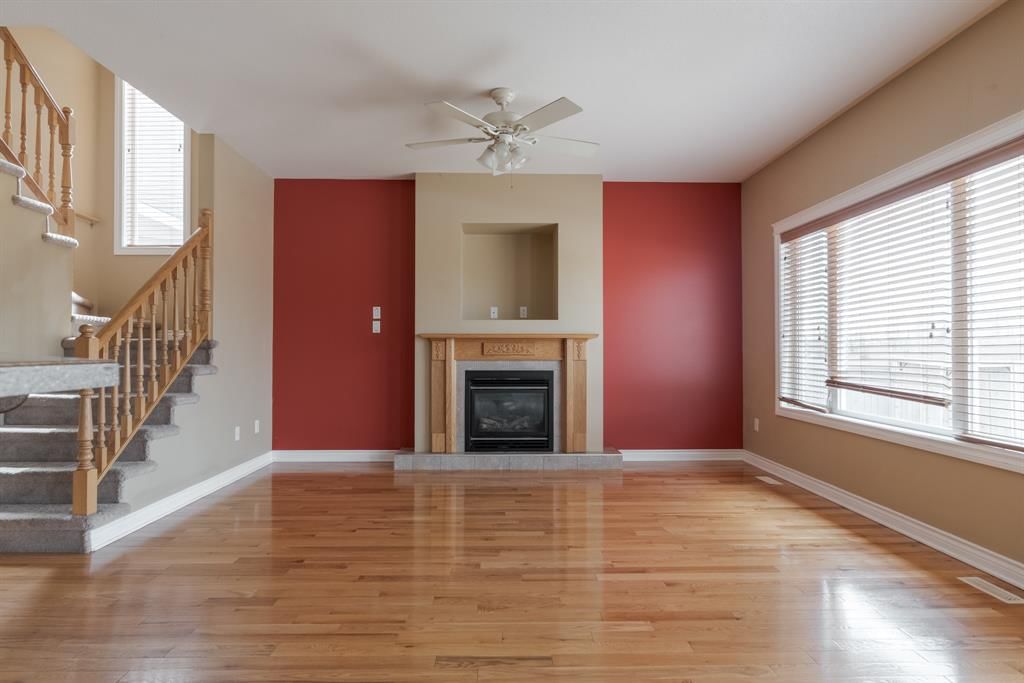
Property Overview
Home Type
Detached
Building Type
House
Lot Size
3920 Sqft
Community
Timberlea
Beds
4
Heating
Natural Gas
Full Baths
2
Half Baths
1
Parking Space(s)
8
Year Built
2007
Property Taxes
—
Days on Market
316
MLS® #
A2044694
Price / Sqft
$228
Land Use
R1S
Style
Two Storey
Description
Collapse
Estimated buyer fees
| List price | $435,000 |
| Typical buy-side realtor | $8,525 |
| Bōde | $0 |
| Saving with Bōde | $8,525 |
When you are empowered by Bōde, you don't need an agent to buy or sell your home. For the ultimate buying experience, connect directly with a Bōde seller.
Interior Details
Expand
Flooring
Carpet
Heating
See Home Description
Number of fireplaces
1
Basement details
Partly Finished
Basement features
Full, Part
Suite status
Suite
Appliances included
Bar Fridge, Electric Stove, Dishwasher, Microwave
Exterior Details
Expand
Exterior
Composite Siding, Stone
Number of finished levels
2
Construction type
Composite Siding
Roof type
Asphalt Shingles
Foundation type
Concrete
More Information
Expand
Property
Community features
Park, Playground, Schools Nearby, Shopping Nearby, Sidewalks, Street Lights
Front exposure
Multi-unit property?
Data Unavailable
Number of legal units for sale
HOA fee
HOA fee includes
See Home Description
Parking
Parking space included
Yes
Total parking
8
Parking features
Double Garage Attached
This REALTOR.ca listing content is owned and licensed by REALTOR® members of The Canadian Real Estate Association.
