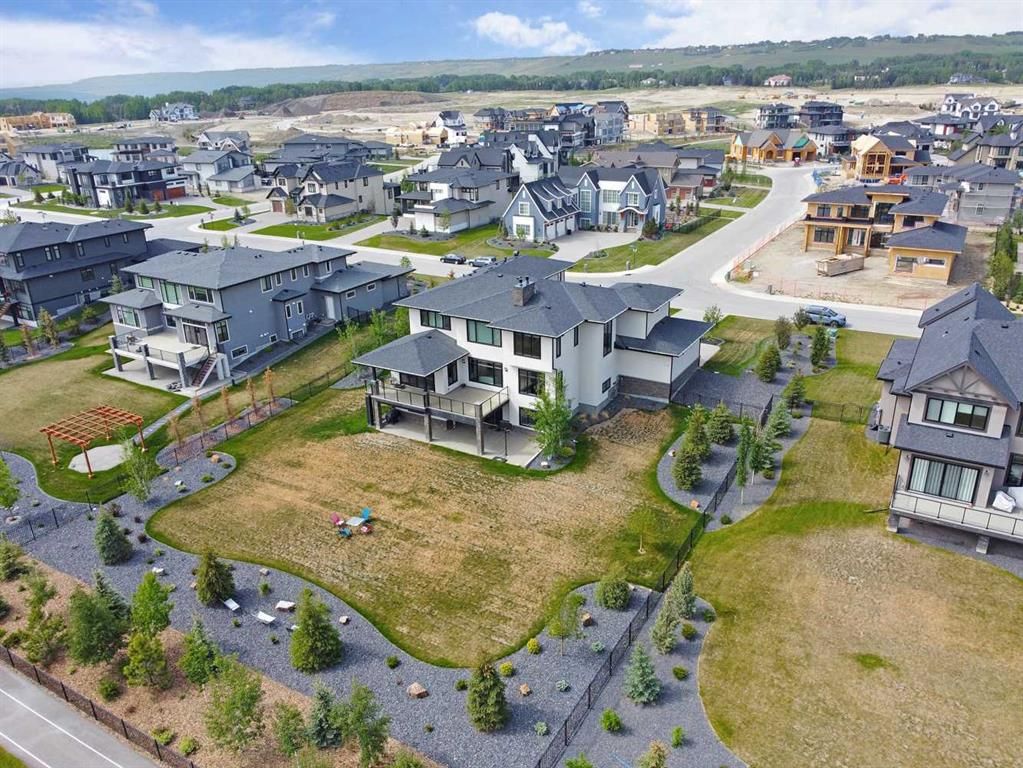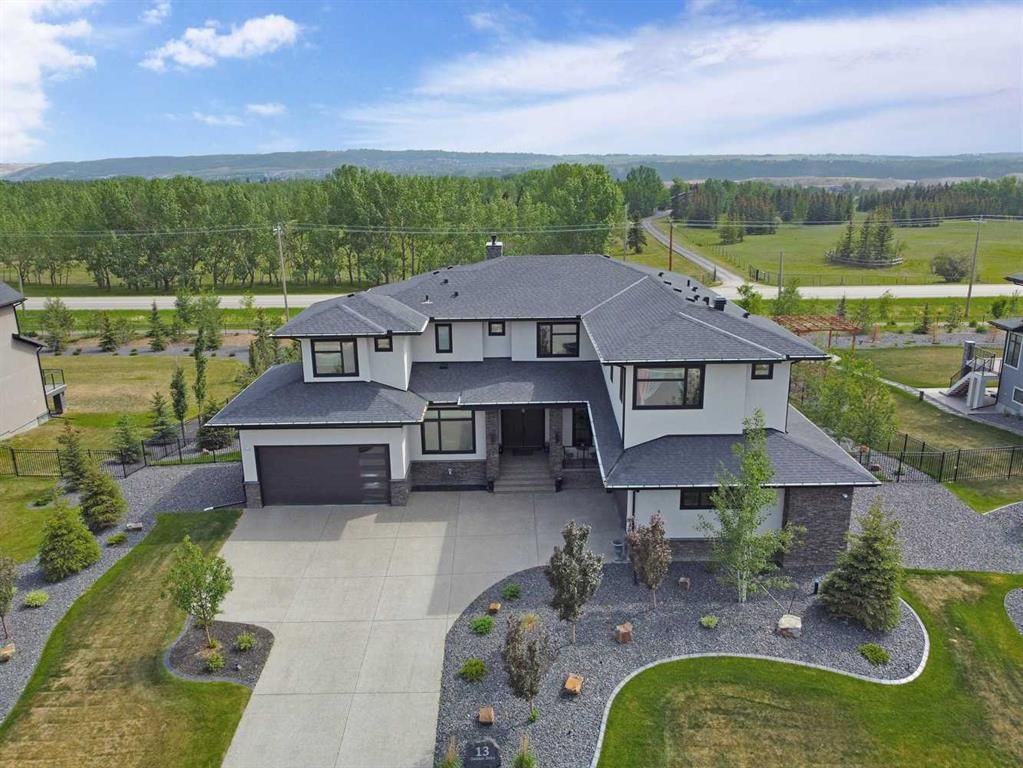13 Damkar Drive, Rocky View, AB T3L0E8




Property Overview
Home Type
Detached
Building Type
House
Lot Size
29621 Sqft
Community
Watermark
Beds
6
Full Baths
4
Half Baths
1
Parking Space(s)
8
Year Built
2019
Property Taxes
—
Days on Market
934
MLS® #
A2055507
Price / Sqft
$575
Land Use
R-1
Style
Two Storey
Description
Collapse
Estimated buyer fees
| List price | $2,575,000 |
| Typical buy-side realtor | $40,625 |
| Bōde | $0 |
| Saving with Bōde | $40,625 |
When you are empowered by Bōde, you don't need an agent to buy or sell your home. For the ultimate buying experience, connect directly with a Bōde seller.
Interior Details
Expand
Flooring
Carpet, Ceramic Tile, Hardwood
Number of fireplaces
3
Suite status
Suite
Exterior Details
Expand
Number of finished levels
2
Construction type
See Home Description
Roof type
See Home Description
Foundation type
See Home Description
More Information
Expand
Property
Community features
Playground, Shopping Nearby
Front exposure
Multi-unit property?
Data Unavailable
Number of legal units for sale
HOA fee
Condo Details
Condo type
Unsure
Condo fee
$206 / month
Animal Policy
No pets
Number of legal units for sale
Parking
Parking space included
Yes
Total parking
8
Parking features
Quad or More Attached
This REALTOR.ca listing content is owned and licensed by REALTOR® members of The Canadian Real Estate Association.
