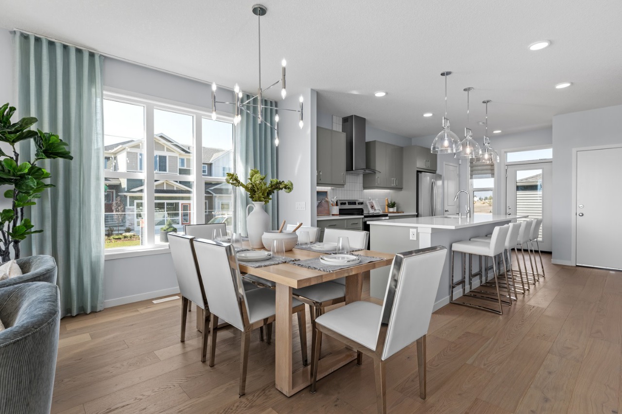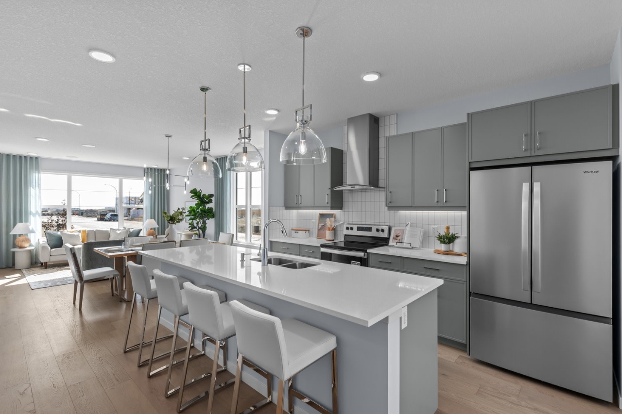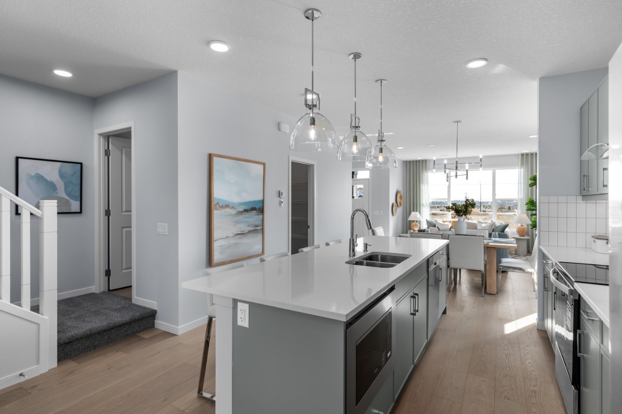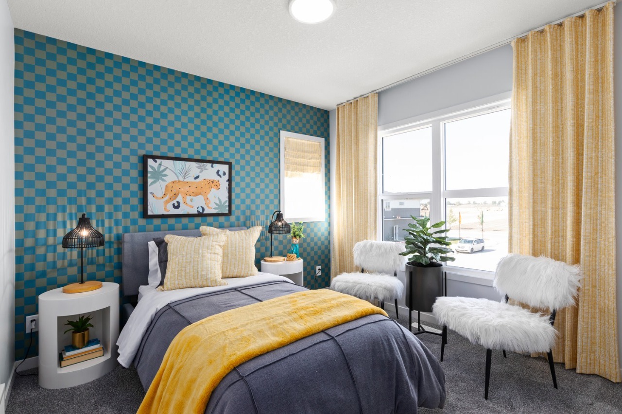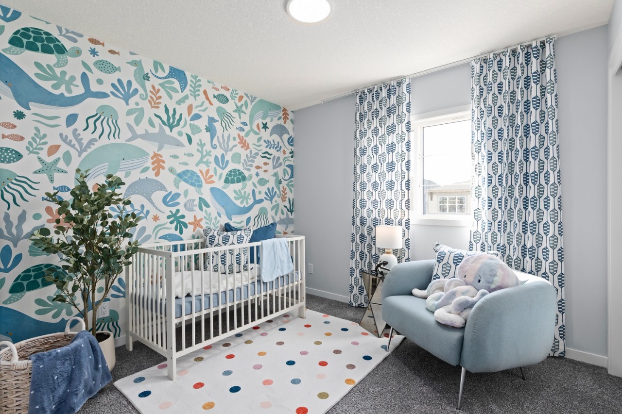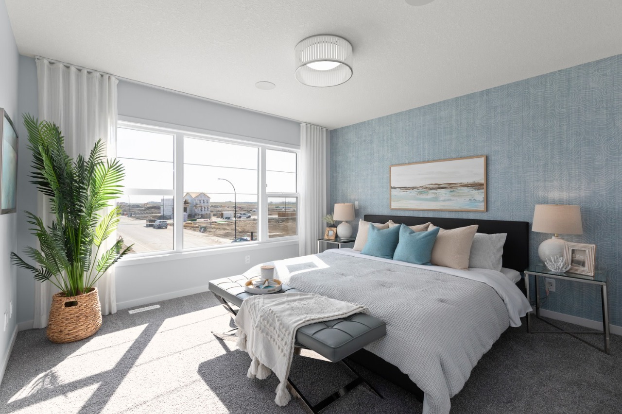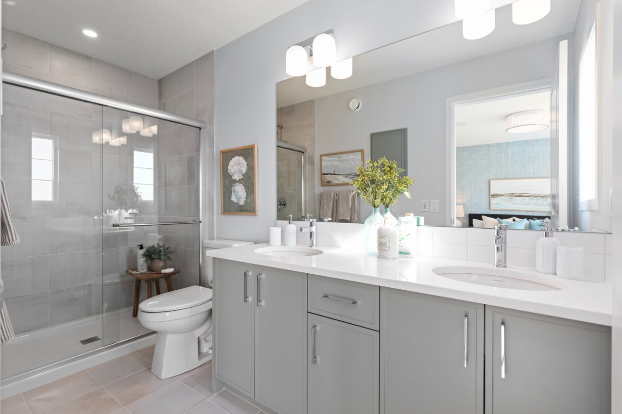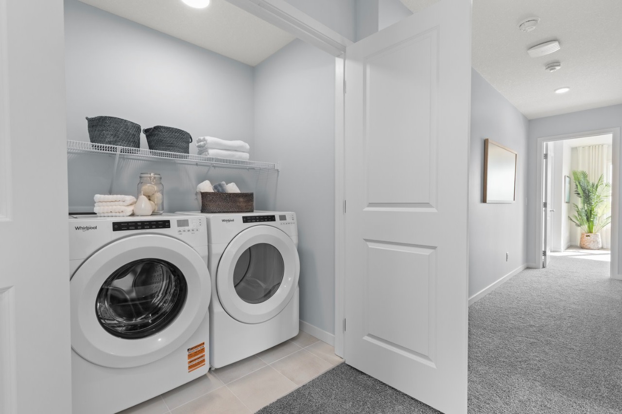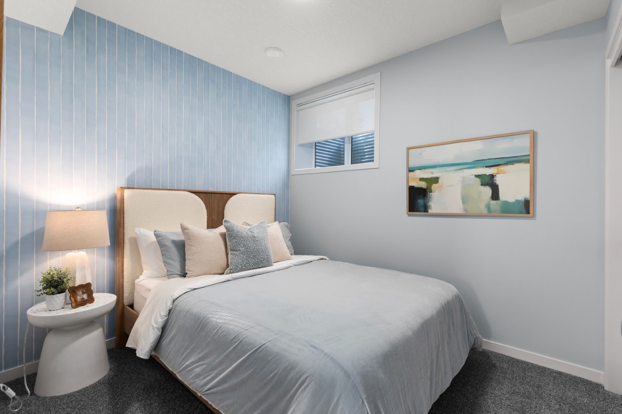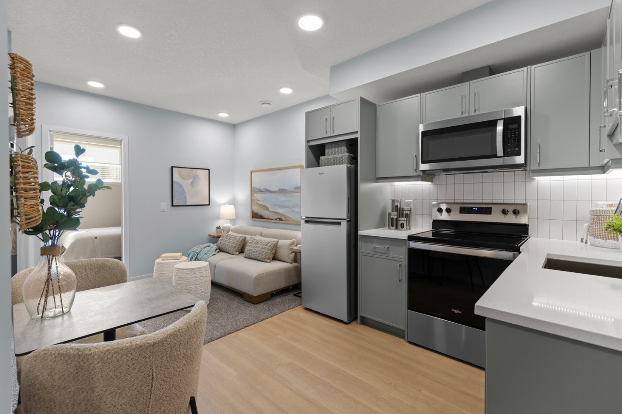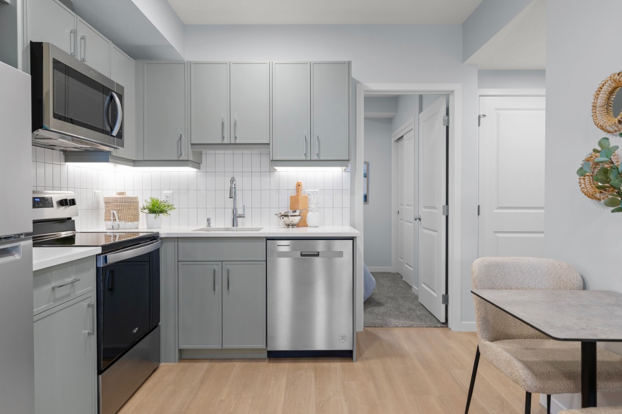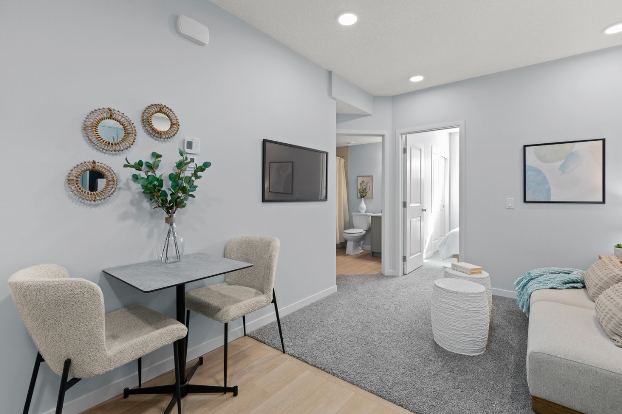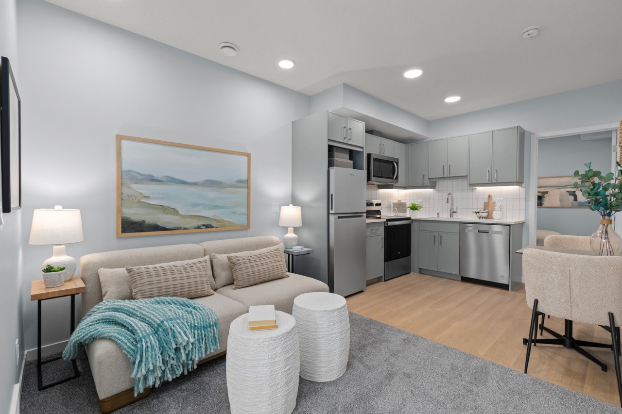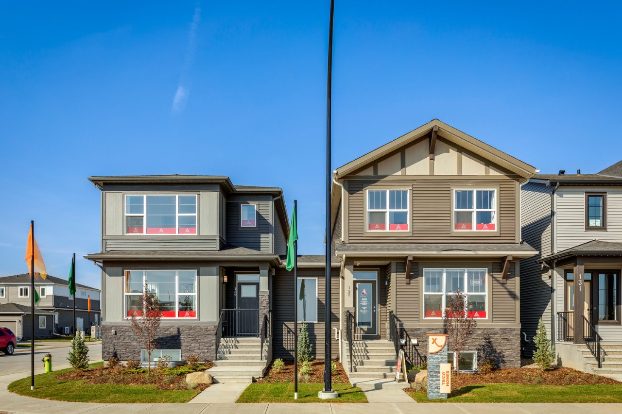139 Huxland Road Northeast, Calgary, AB T2A7X4
Bōde Listing
This home is listed without an agent, meaning you deal directly with the seller and both the buyer and seller save time and money.
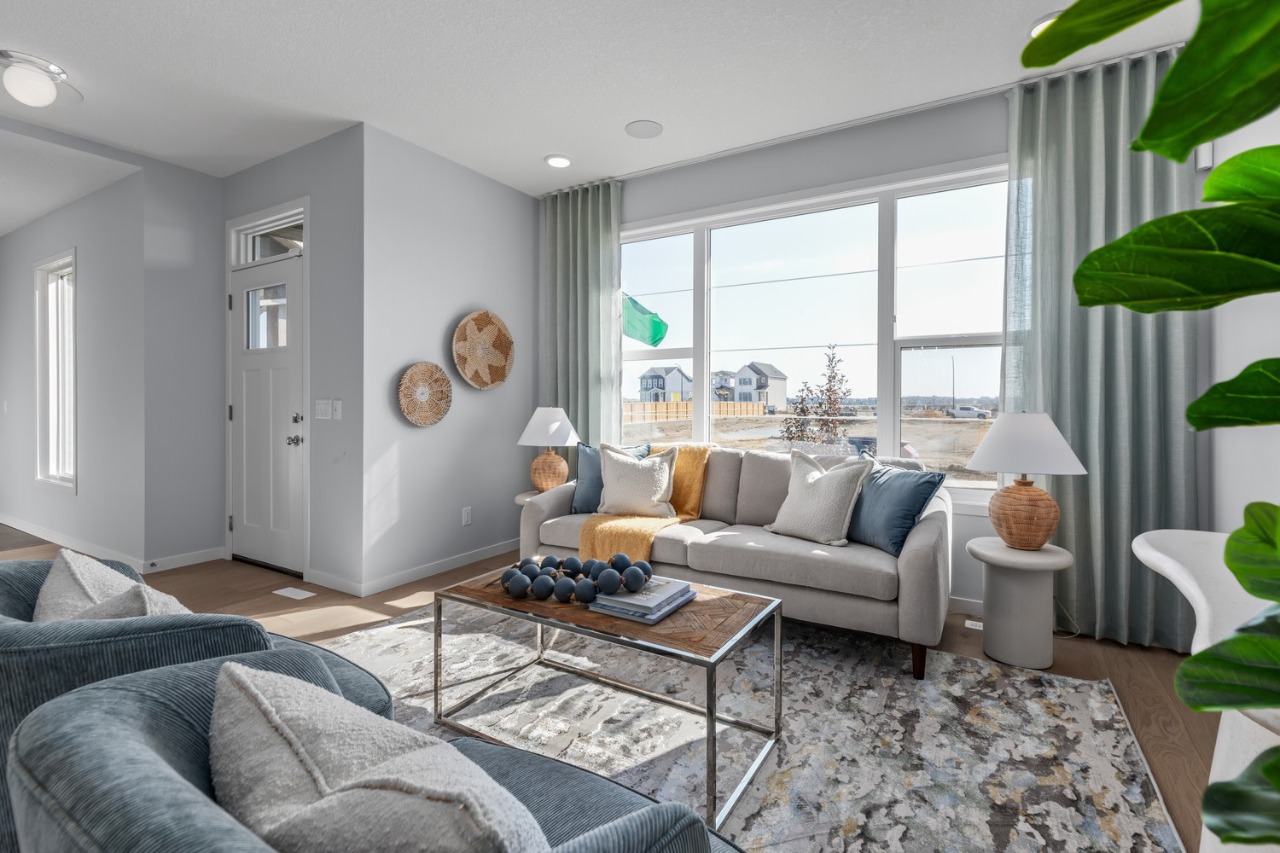
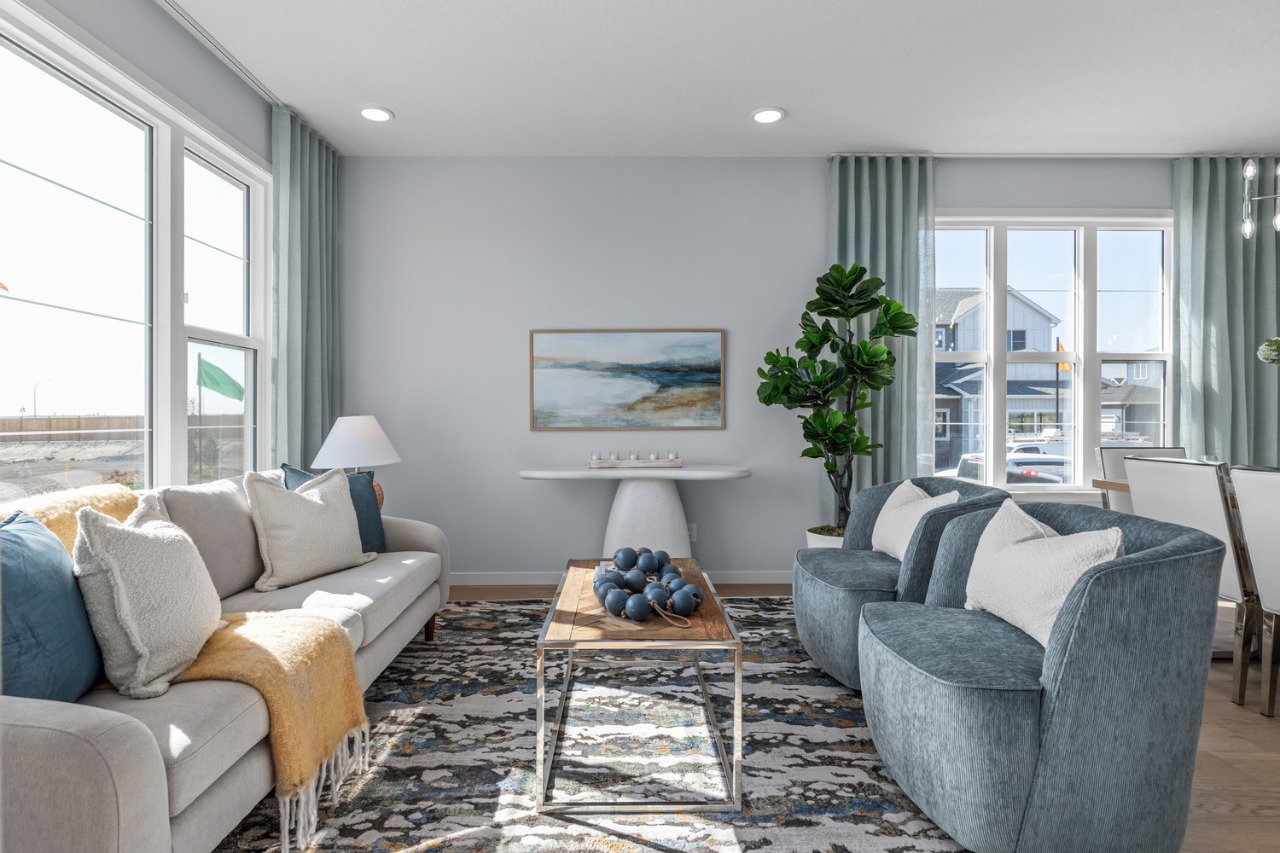
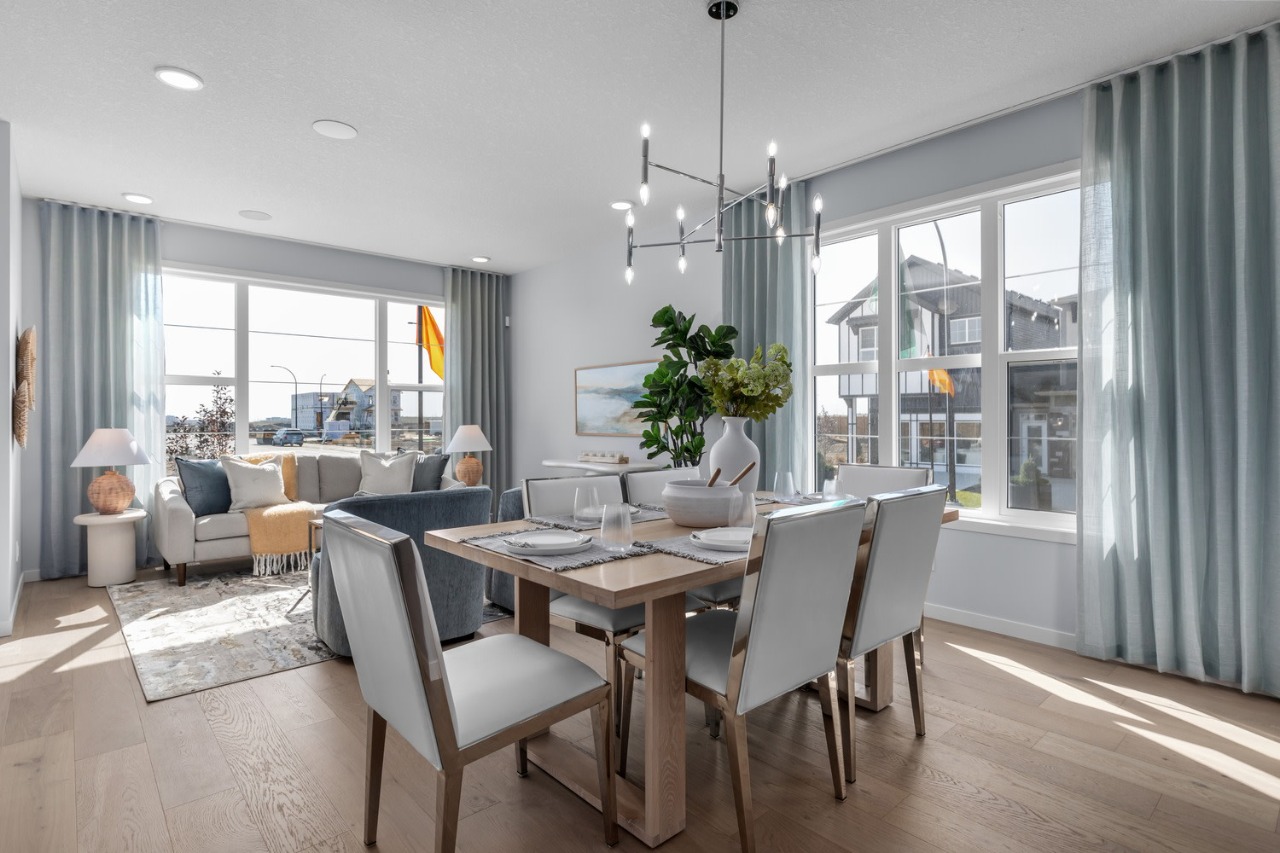
Property Overview
Home Type
Detached
Garage Size
420 sqft
Building Type
House
Community
Huxley
Beds
5
Heating
Natural Gas
Full Baths
3
Cooling
Air Conditioning (Central)
Half Baths
1
Parking Space(s)
2
Year Built
2025
Time on Bōde
86
MLS® #
A2272767
Bōde ID
20568524
Price / Sqft
$298
Style
Two Storey
Owner's Highlights
Collapse
Description
Collapse
Additional Information
Collapse
Estimated buyer fees
| List price | $739,000 |
| Typical buy-side realtor | $13,085 |
| Bōde | $0 |
| Saving with Bōde | $13,085 |
When you're empowered to buy your own home, you don't need an agent. And no agent means no commission. We charge no fee (to the buyer or seller) when you buy a home on Bōde, saving you both thousands.
Interior Details
Expand
Interior features
High Ceilings, Kitchen Island, Open Floor Plan, Quartz countertops, Separate Entrance, Tankless Hot Water Tank, Pantry
Flooring
Hardwood
Heating
Two Furnaces
Cooling
Air Conditioning (Central)
Number of fireplaces
0
Basement details
Finished
Basement features
Full
Suite status
Suite
Exterior Details
Expand
Exterior
Vinyl Siding
Number of finished levels
3
Exterior features
Lighting
Construction type
Wood Frame
Roof type
Asphalt Shingles
Foundation type
Concrete
More Information
Expand
Property
Community features
Playground, Shopping Nearby, Schools Nearby
Lot features
Corner Lot
Front exposure
South
Multi-unit property?
No
HOA fee
Parking
Parking space included
Yes
Total parking
2
Parking features
Double Garage Detached
Utilities
Water supply
Municipal / City
This REALTOR.ca listing content is owned and licensed by REALTOR® members of The Canadian Real Estate Association.
