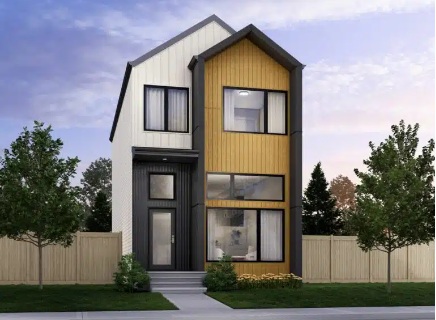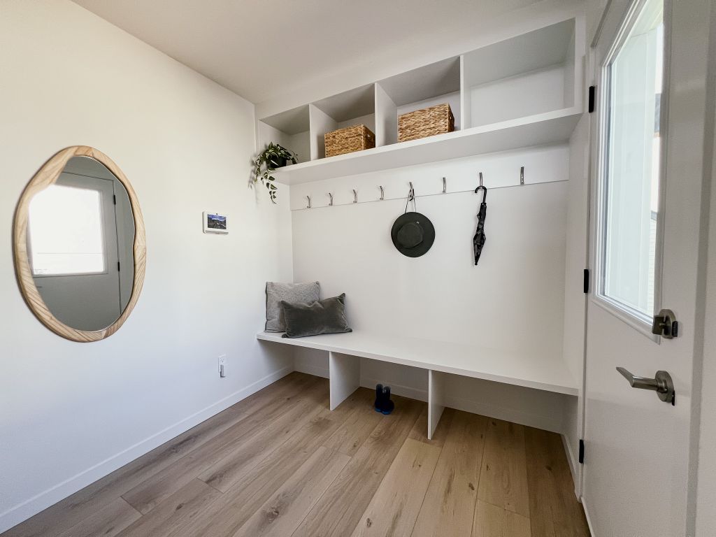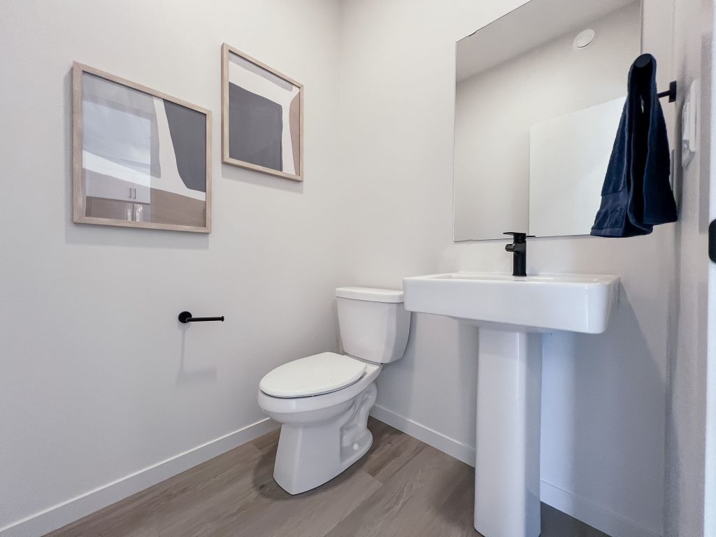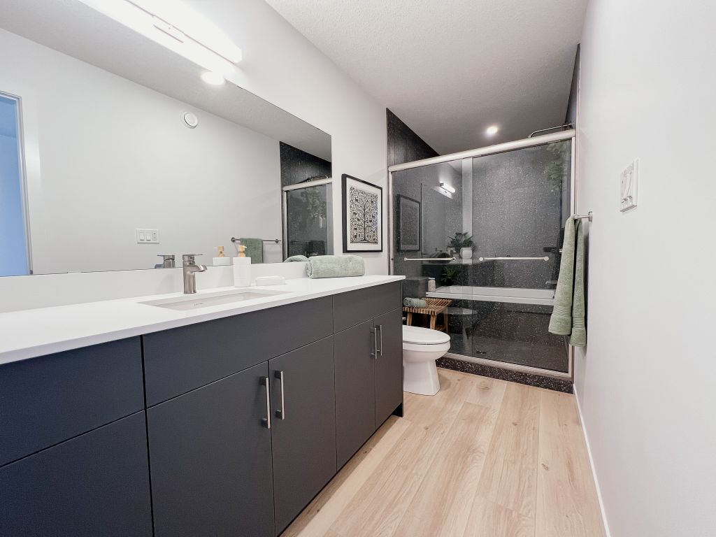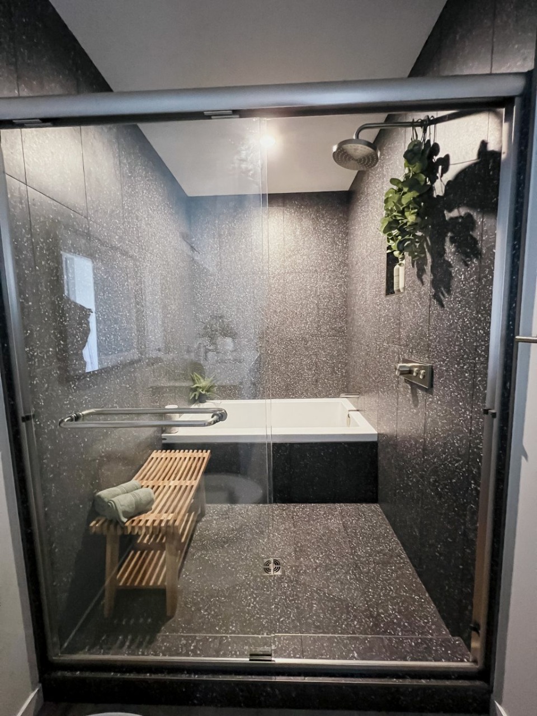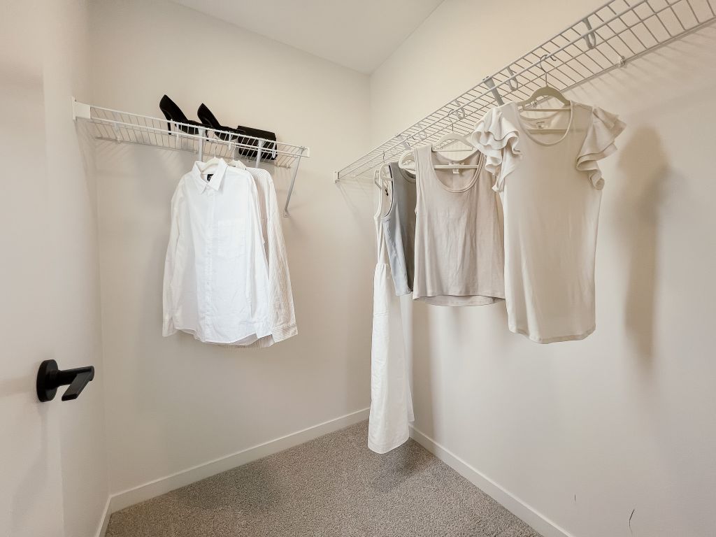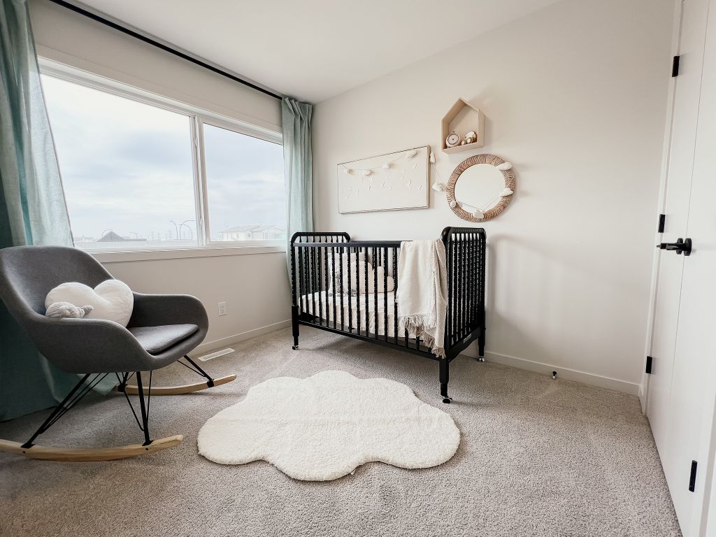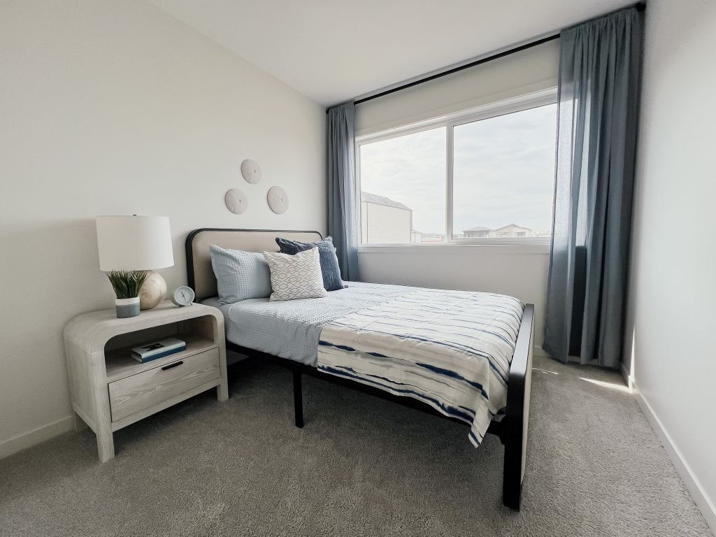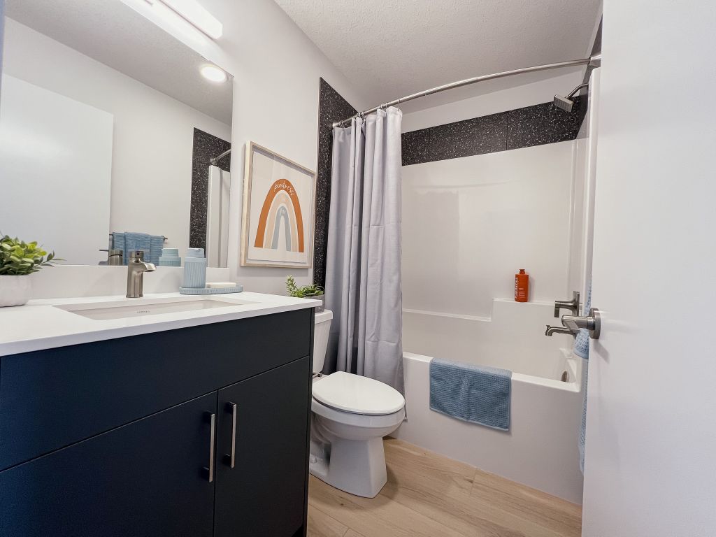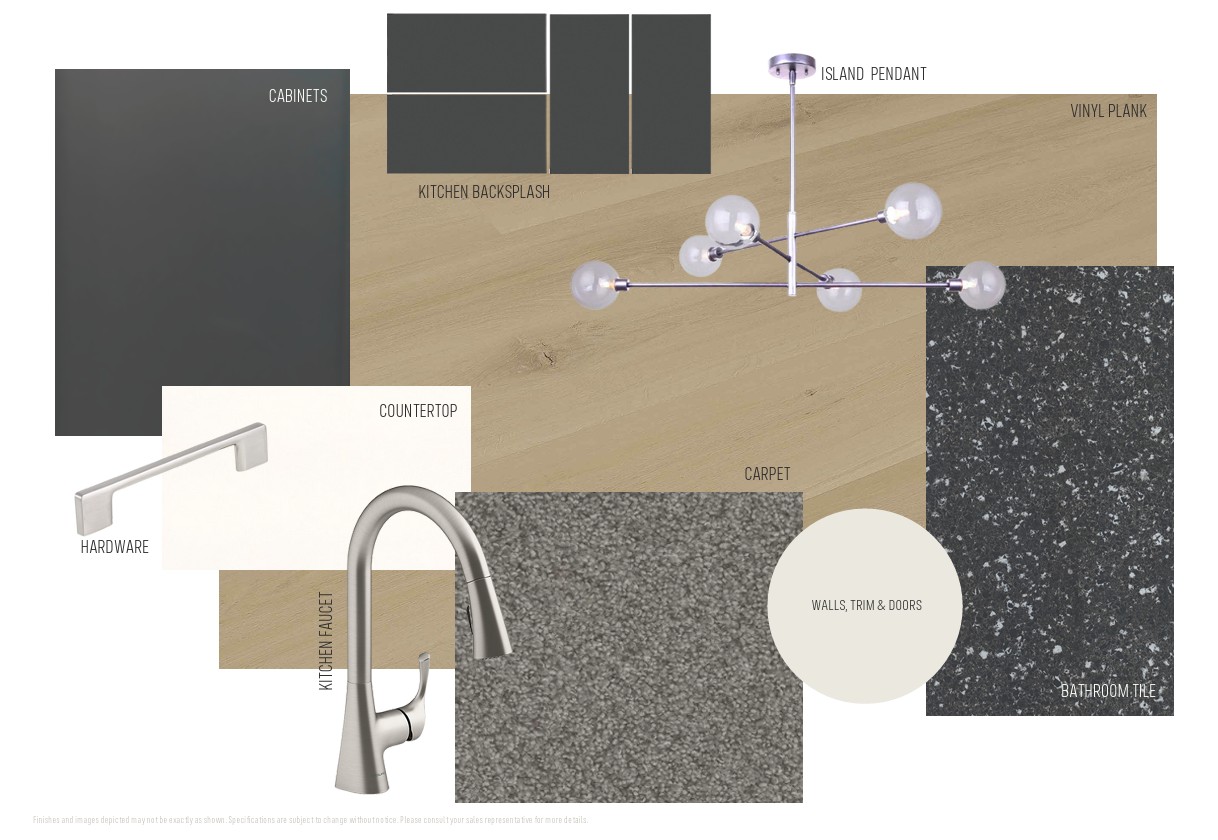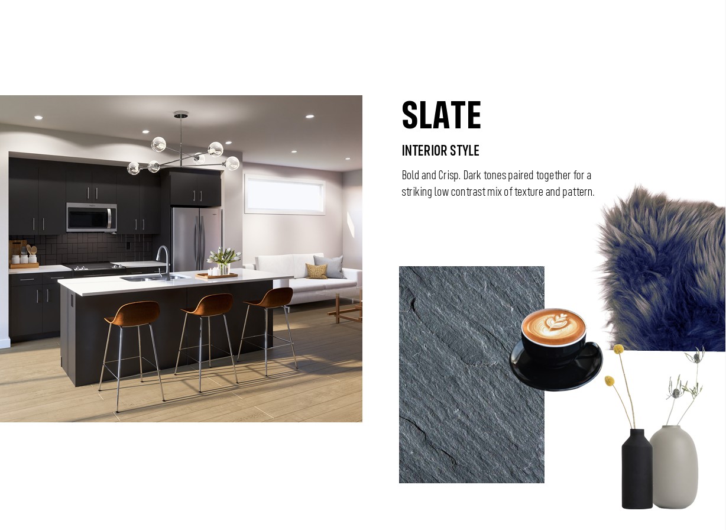7314 Klapstein Crescent Southwest, Edmonton, AB T6W5N5
Bōde Listing
This home is listed without an agent, meaning you deal directly with the seller and both the buyer and seller save time and money.
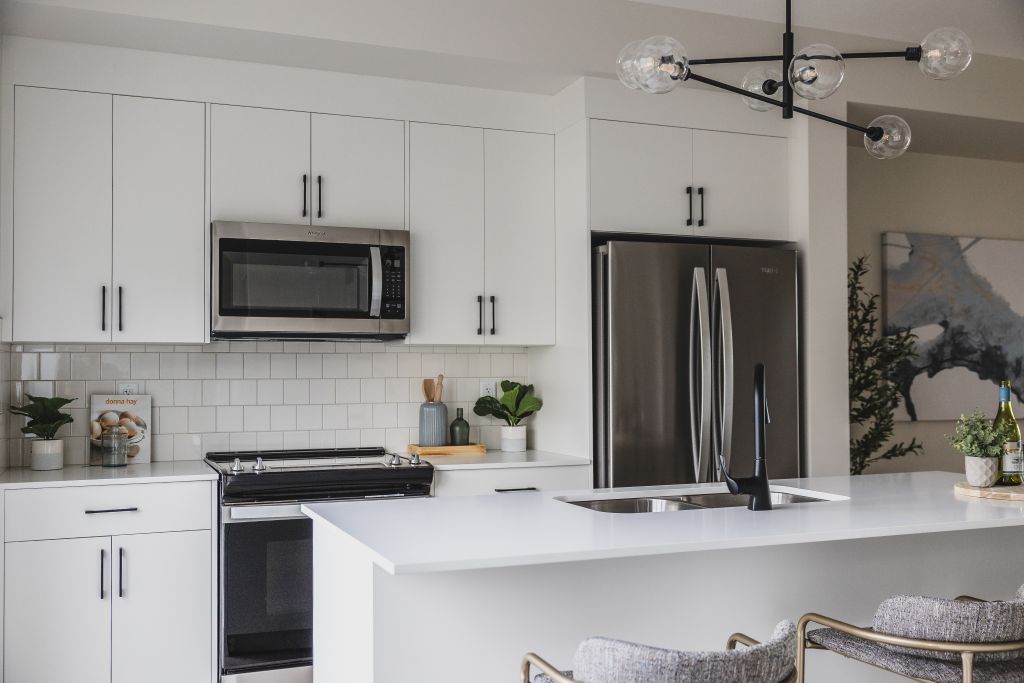
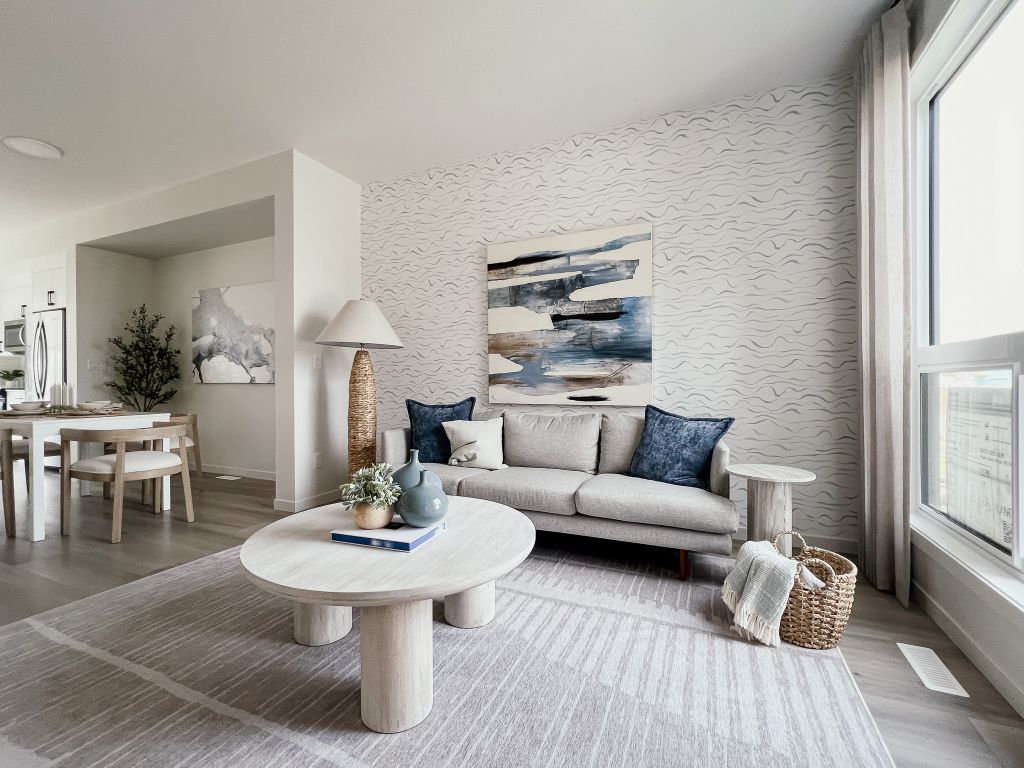
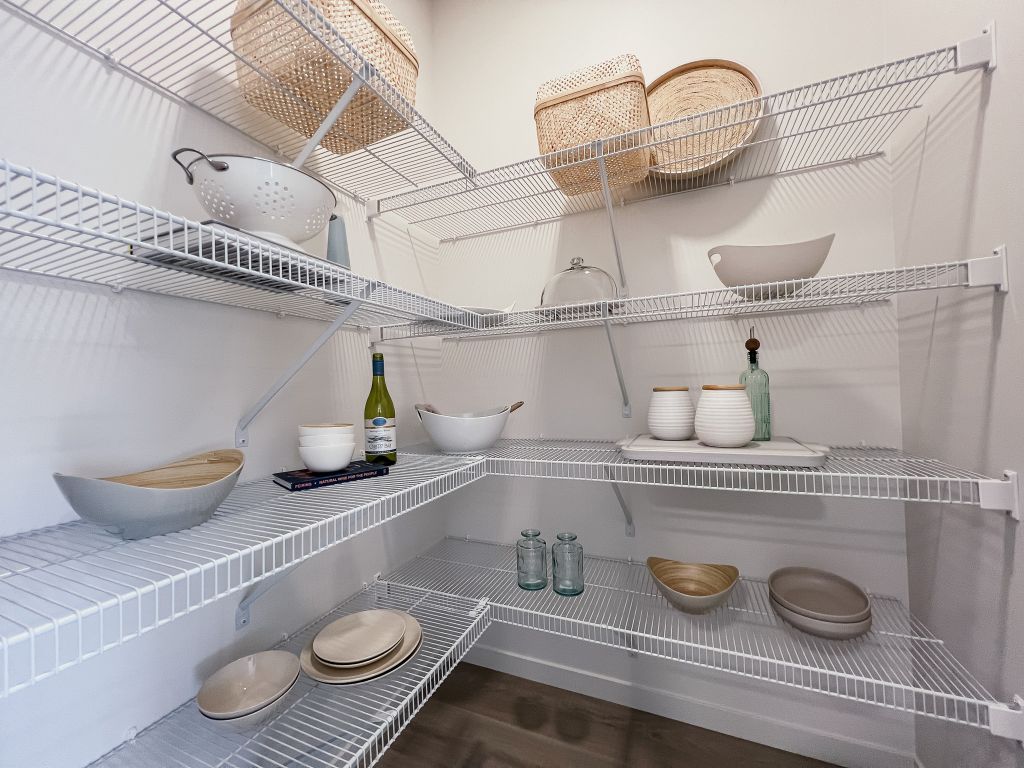
Property Overview
Home Type
Detached
Building Type
House
Community
Keswick Area
Beds
3
Heating
Natural Gas
Full Baths
2
Cooling
None
Half Baths
1
Parking Space(s)
2
Year Built
2025
HOA
$200 / year
Time on Bōde
100
MLS® #
N/A
Bōde ID
20560811
Price / Sqft
$349
Style
Two Storey
Owner's Highlights
Collapse
Description
Collapse
Additional Information
Collapse
Estimated buyer fees
| List price | $499,900 |
| Typical buy-side realtor | $9,499 |
| Bōde | $0 |
| Saving with Bōde | $9,499 |
When you're empowered to buy your own home, you don't need an agent. And no agent means no commission. We charge no fee (to the buyer or seller) when you buy a home on Bōde, saving you both thousands.
Interior Details
Expand
Interior features
Kitchen Island, No Animal Home, No Smoking Home, Open Floor Plan, Pantry, Quartz countertops, Soaking Tub, Sump Pump(s), Walk-In Closet(s)
Flooring
Non-ceramic Tile, Carpet, Vinyl Plank
Heating
One Furnace
Cooling
None
Number of fireplaces
1
Fireplace features
Mantle
Fireplace fuel
Electric
Basement details
Partly Finished
Basement features
Full
Suite status
Suite
Appliances included
Dishwasher, Electric Range, Garage Control(s), Microwave, Refrigerator
Exterior Details
Expand
Exterior
Vinyl Siding
Number of finished levels
1
Exterior features
Porch
Construction type
Wood Frame
Roof type
Asphalt Shingles
Foundation type
Concrete
More Information
Expand
Property
Community features
Park, Playground, Schools Nearby, Shopping Nearby
Lot features
Back Lane, Near Public Transit, Near Shopping Centre
Front exposure
East
Multi-unit property?
No
HOA fee required?
Yes
HOA fee
$200 / year
HOA fee includes
Amenities Associate with HOA/Condo
Parking
Parking space included
Yes
Total parking
2
Parking features
Parking Pad
Utilities
Water supply
Municipal / City
Disclaimer: MLS® System Data made available from the REALTORS® Association of Edmonton. Data is deemed reliable but is not guaranteed accurate by the REALTORS® Association of Edmonton.
Copyright 2026 by the REALTORS® Association of Edmonton. All Rights Reserved. Data was last updated Monday, March 2, 2026, 5:07:06 PM UTC.
