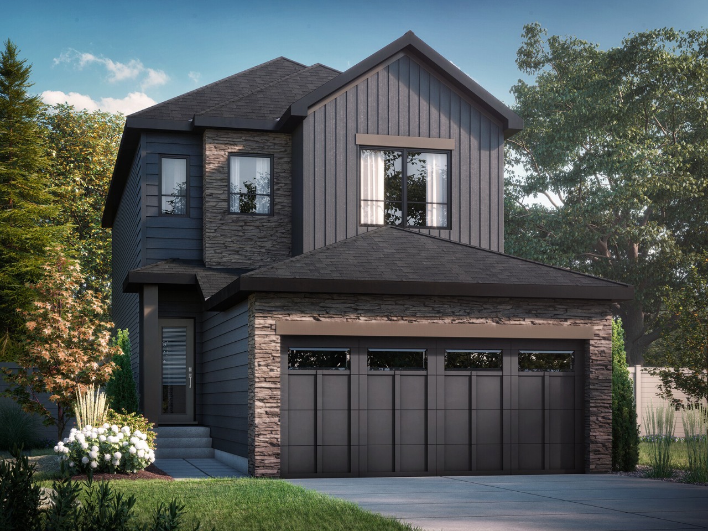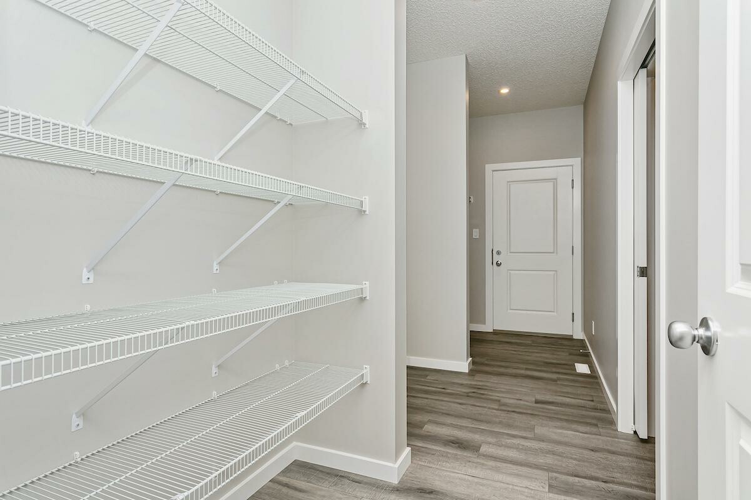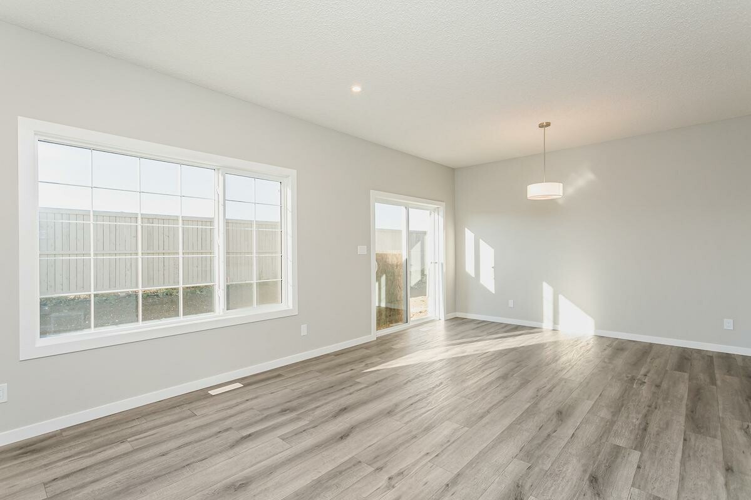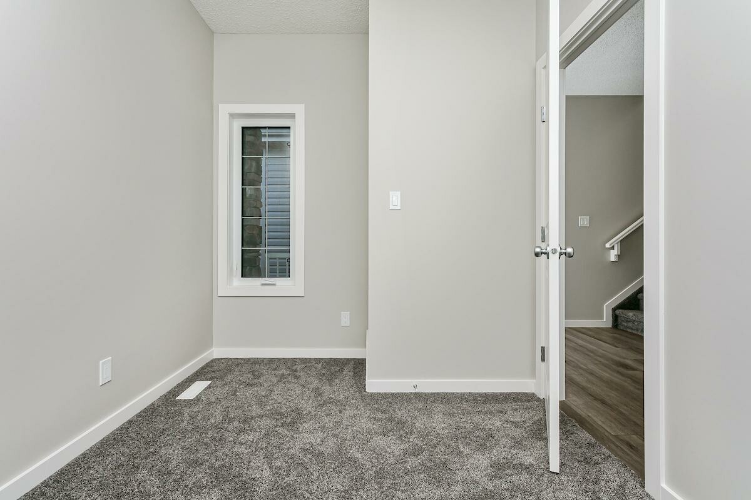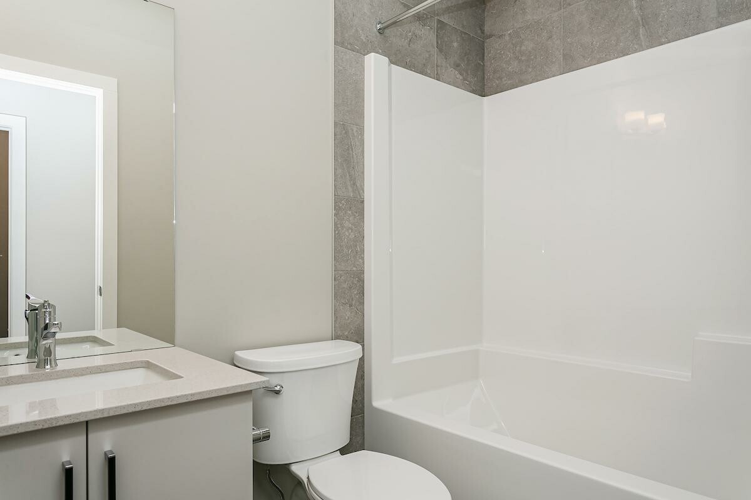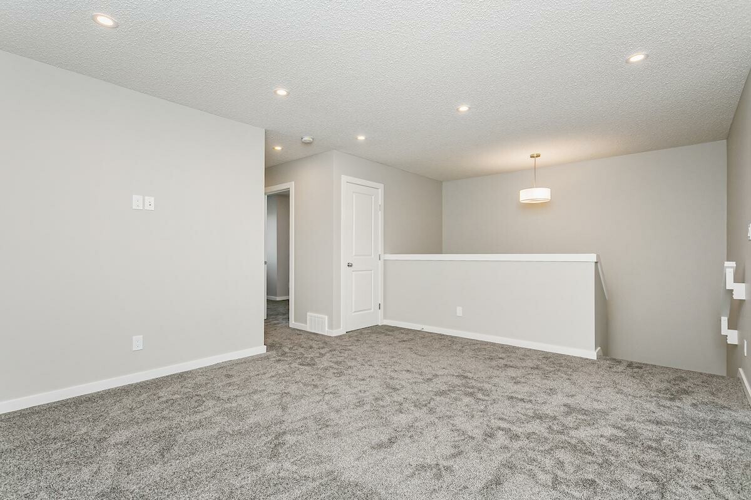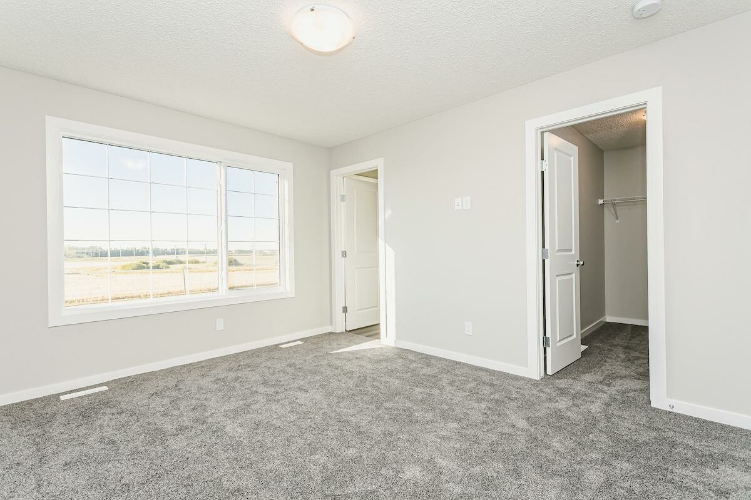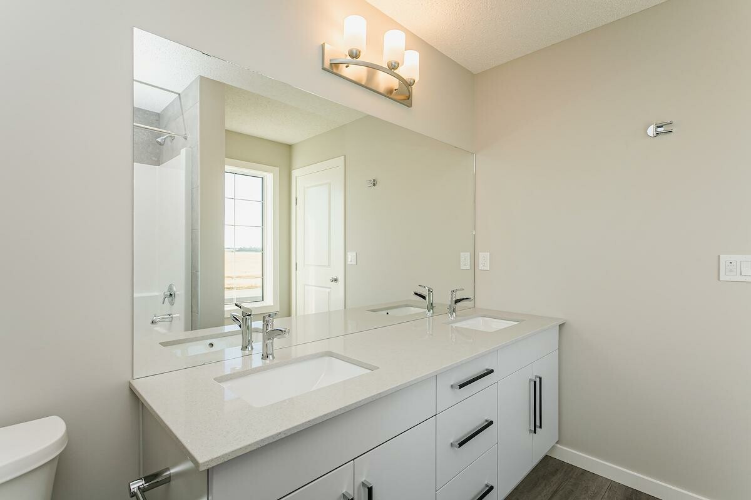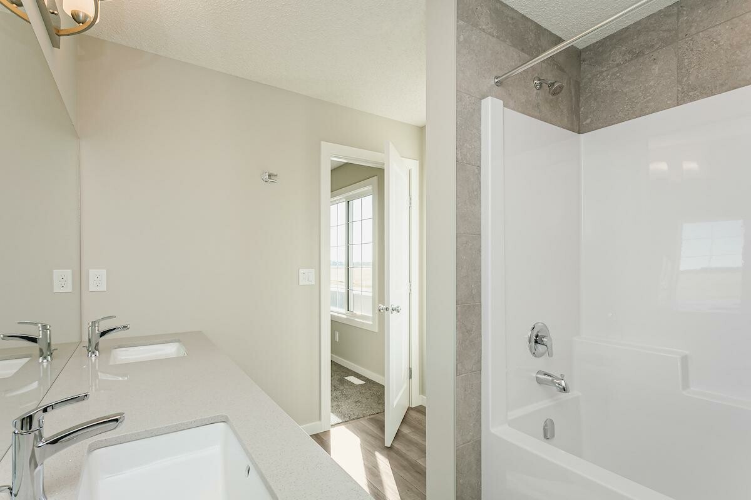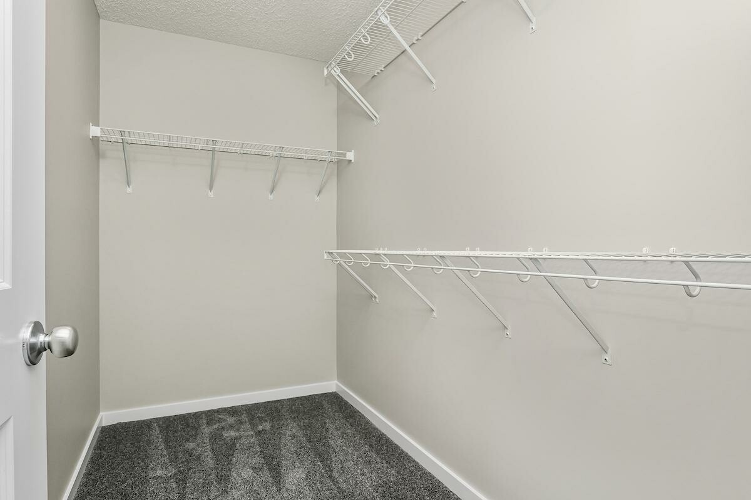21 Heartwood Lane Southeast, Calgary, AB T3M2K1
Bōde Listing
This home is listed without an agent, meaning you deal directly with the seller and both the buyer and seller save time and money.
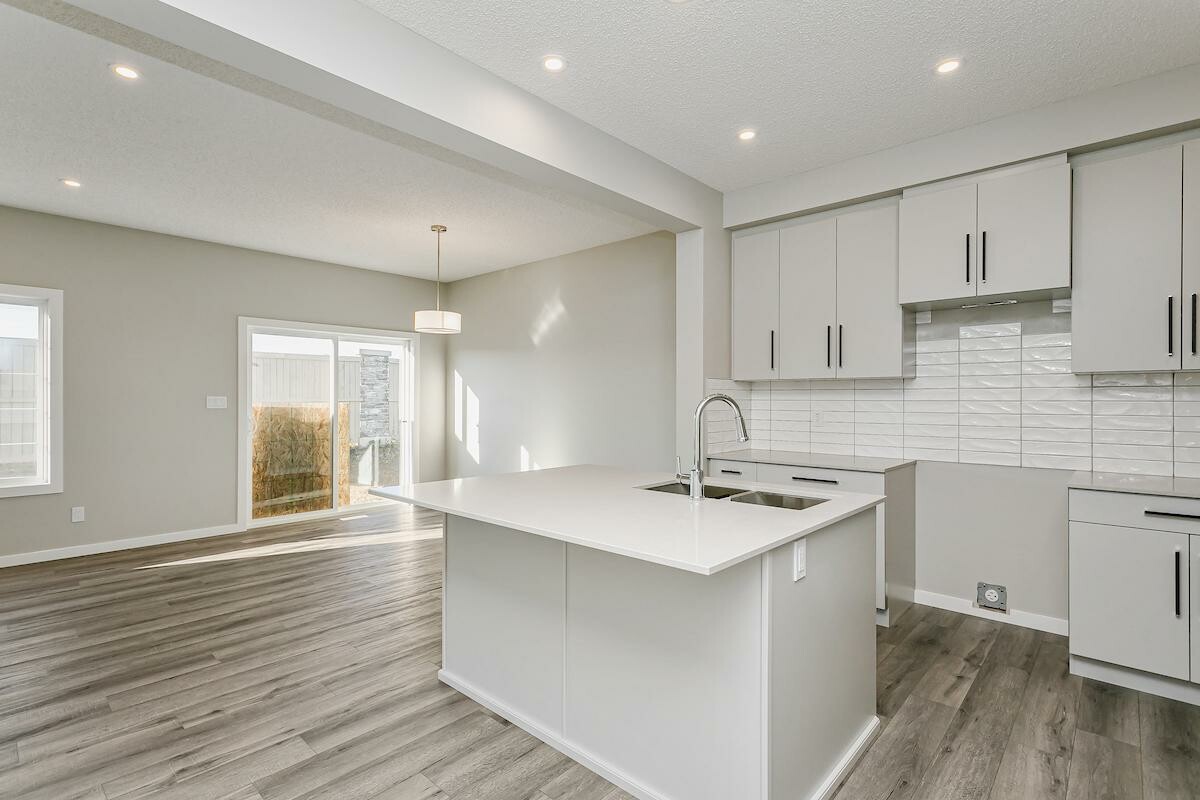
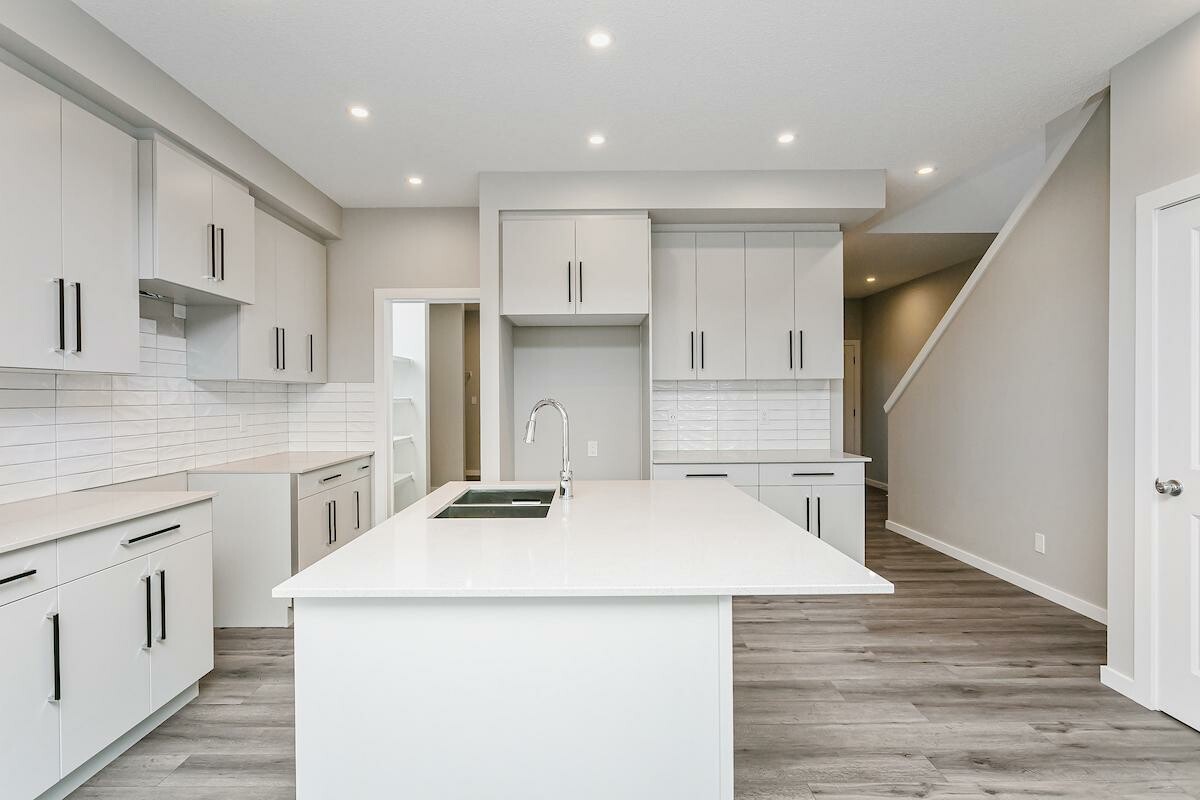
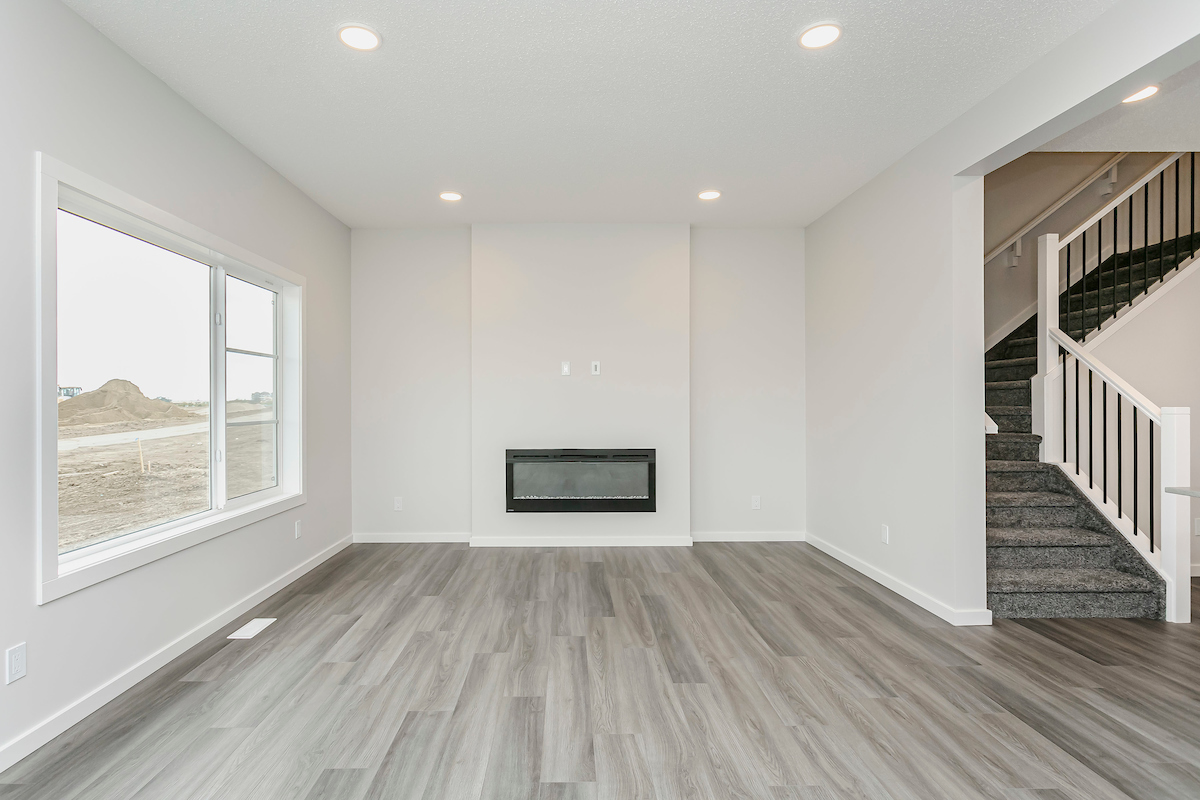
Property Overview
Home Type
Detached
Garage Size
440 sqft
Building Type
House
Community
Rangeview
Beds
4
Heating
Natural Gas
Full Baths
3
Cooling
None
Half Baths
0
Parking Space(s)
4
Year Built
2025
Time on Bōde
54
MLS® #
A2271676
Bōde ID
20559261
Price / Sqft
$332
Style
Two Storey
Owner's Highlights
Collapse
Description
Collapse
Estimated buyer fees
| List price | $682,395 |
| Typical buy-side realtor | $12,236 |
| Bōde | $0 |
| Saving with Bōde | $12,236 |
When you're empowered to buy your own home, you don't need an agent. And no agent means no commission. We charge no fee (to the buyer or seller) when you buy a home on Bōde, saving you both thousands.
Interior Details
Expand
Interior features
Built-in Features, Double Vanity, French Door, Kitchen Island, Quartz countertops, Separate Entrance, Smart Home, Pantry, Walk-In Closet(s), Open Floor Plan
Flooring
Vinyl Plank, Carpet
Heating
One Furnace
Cooling
None
Number of fireplaces
1
Fireplace features
Insert
Fireplace fuel
Electric
Basement details
Unfinished
Basement features
Full
Suite status
Suite
Appliances included
Range Hood
Exterior Details
Expand
Exterior
Stone, Vinyl Siding, Hardie Cement Fiber Board, Composite Siding
Number of finished levels
Exterior features
Lighting
Construction type
Wood Frame
Roof type
Asphalt Shingles
Foundation type
Concrete
More Information
Expand
Property
Community features
Lake, Park, Playground, Schools Nearby, Shopping Nearby, Sidewalks, Street Lights
Out buildings
Not Applicable
Lot features
Level Lot, Near Shopping Centre, Street Lighting, Near Public Transit
Front exposure
Northwest
Multi-unit property?
No
HOA fee
Parking
Parking space included
Yes
Total parking
4
Parking features
Double Garage Attached
Utilities
Water supply
Municipal / City
This REALTOR.ca listing content is owned and licensed by REALTOR® members of The Canadian Real Estate Association.
