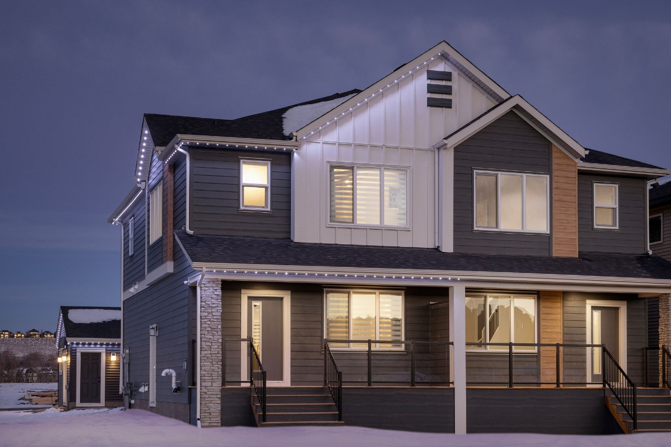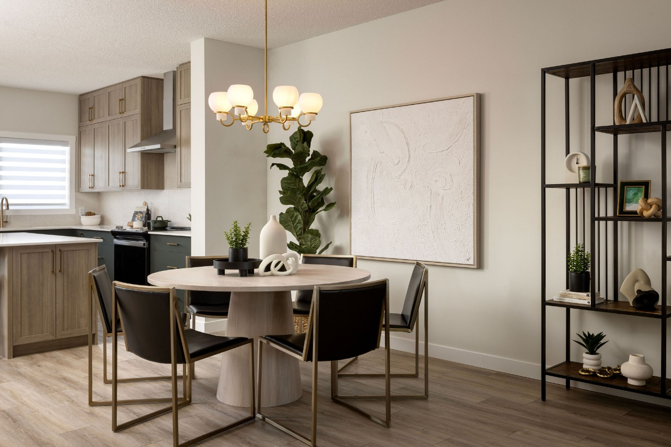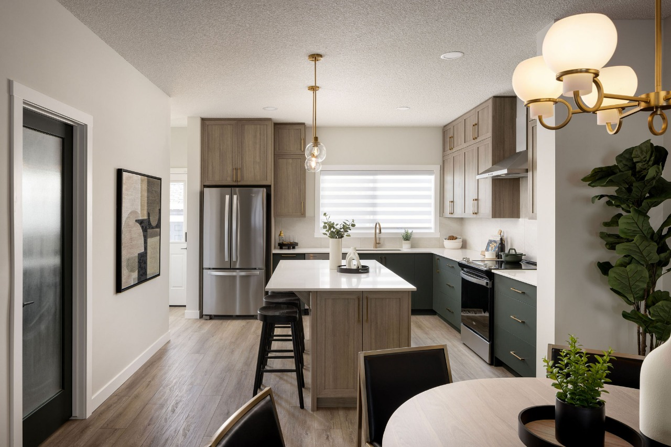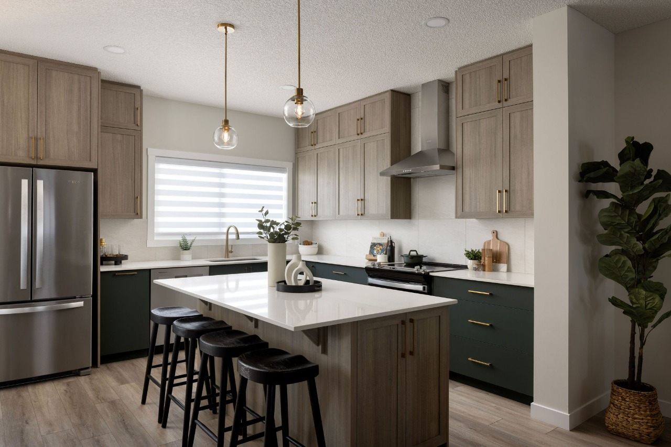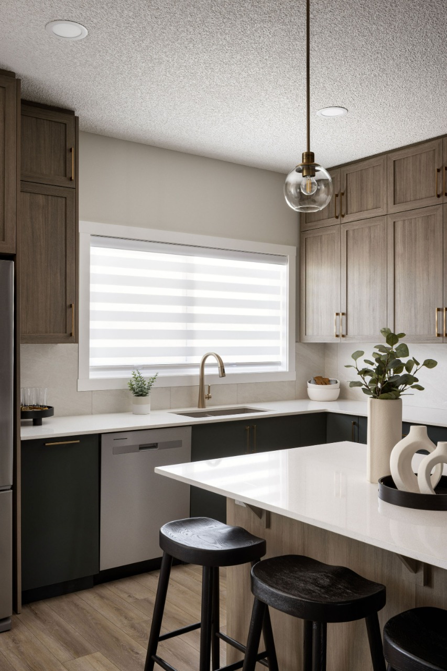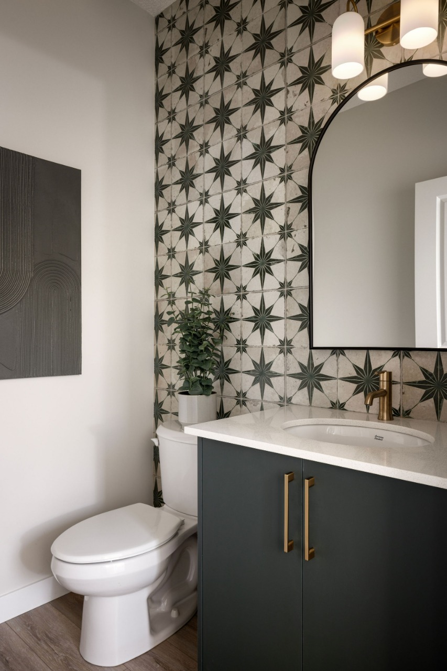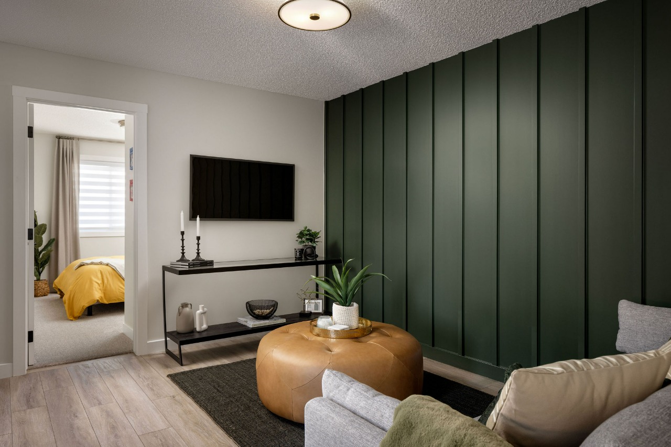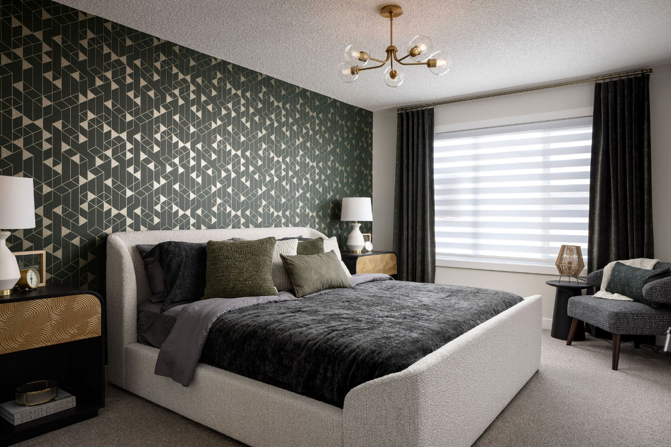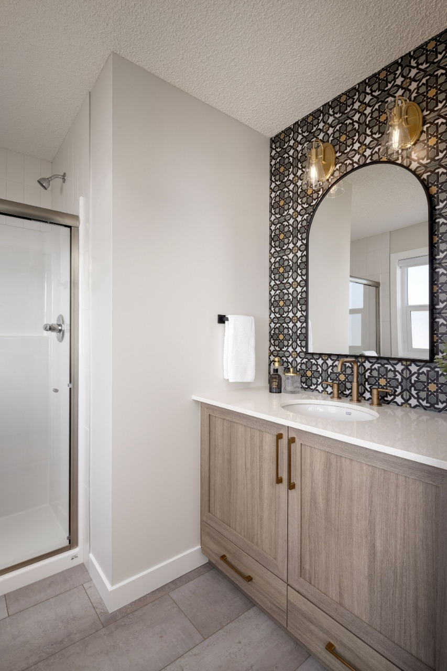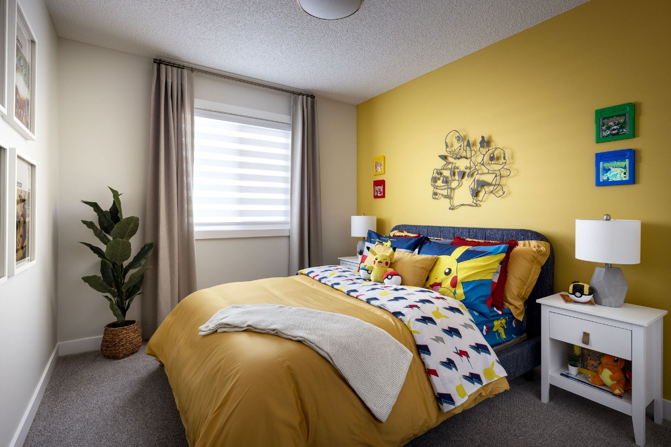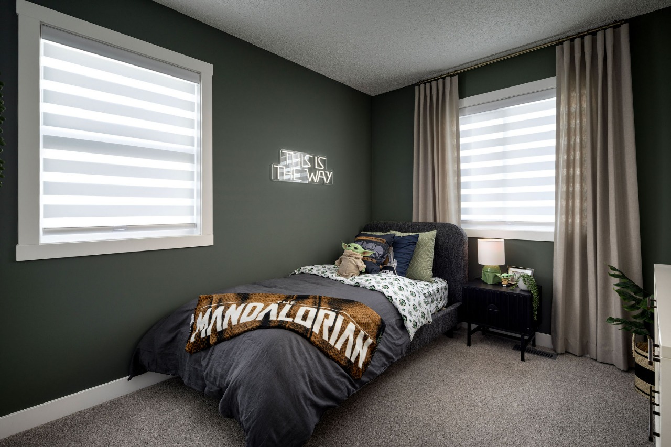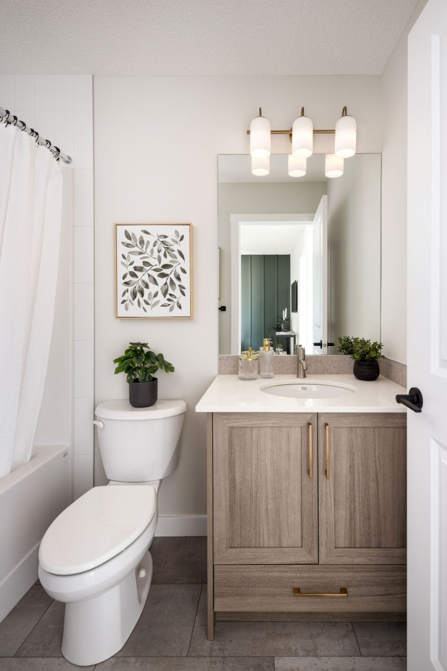566 Wolf Willow Boulevard Southeast, Calgary, AB T2X5P7
Bōde Listing
This home is listed without an agent, meaning you deal directly with the seller and both the buyer and seller save time and money.
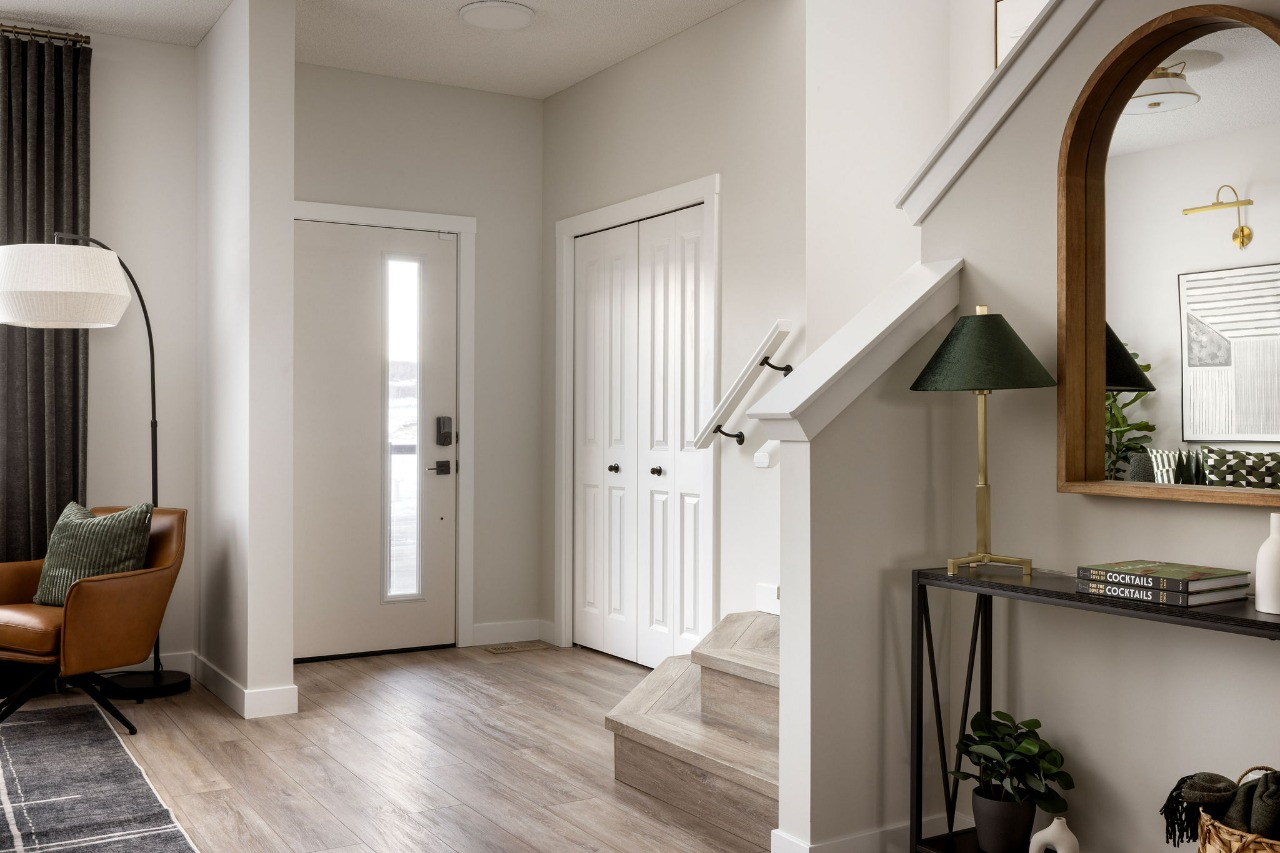
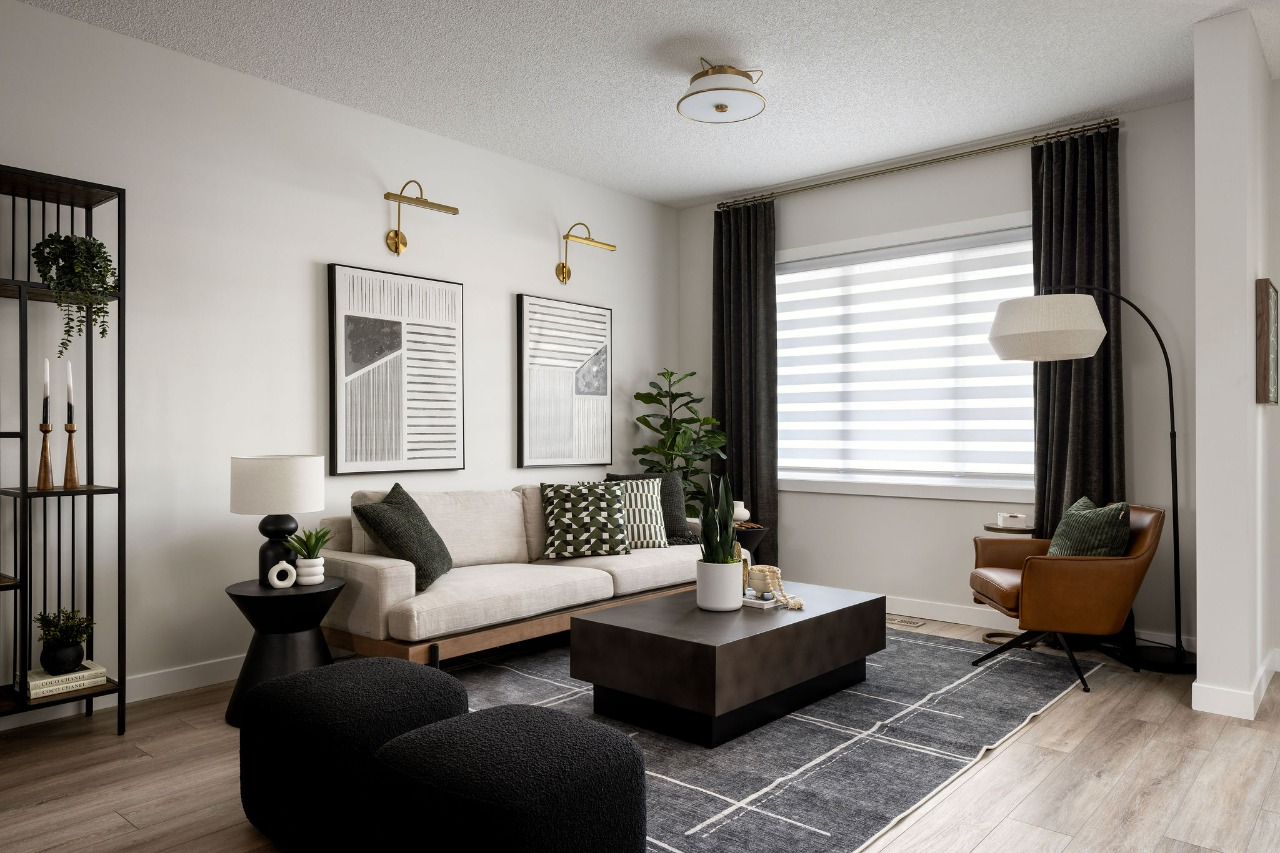
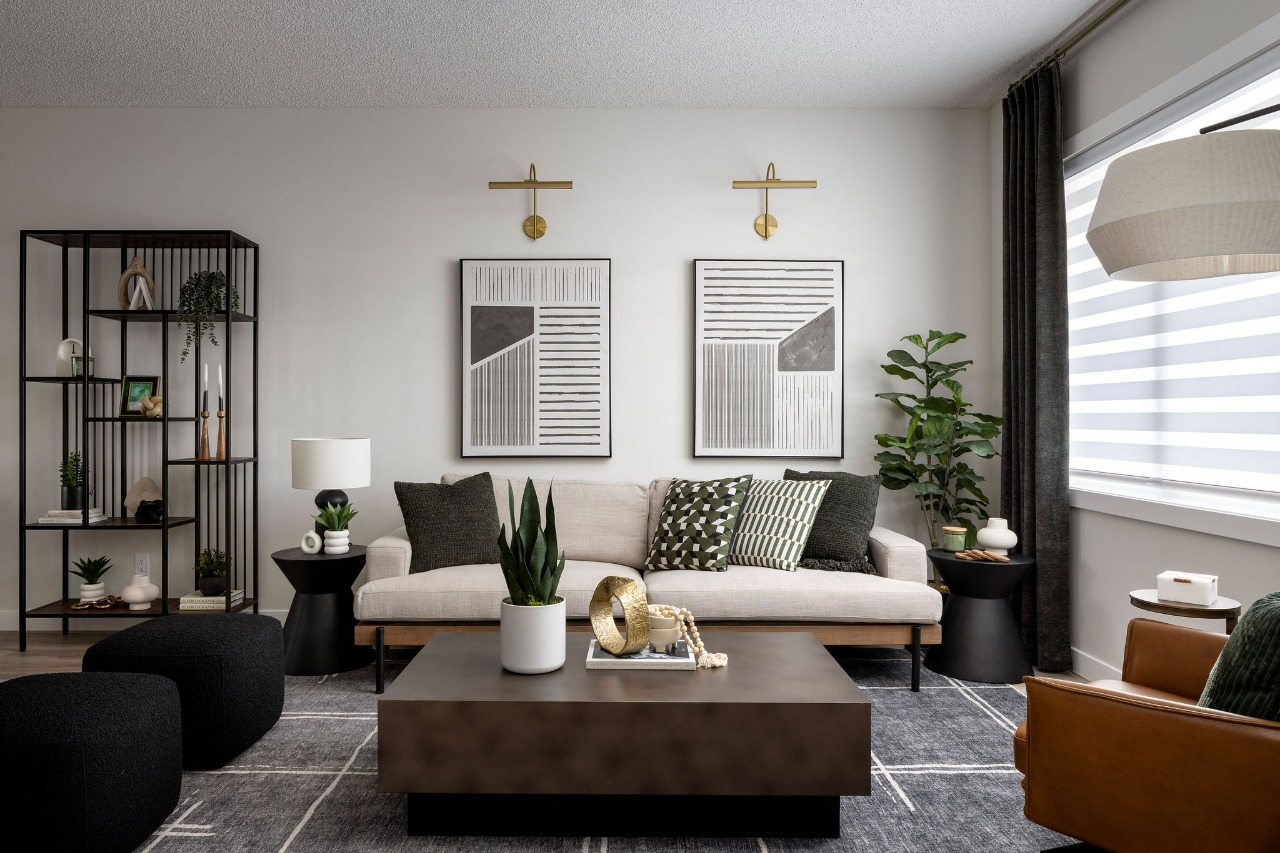
Property Overview
Home Type
Semi-Detached
Garage Size
484 sqft
Community
Wolf Willow
Beds
3
Heating
Wood
Full Baths
2
Cooling
None
Half Baths
1
Parking Space(s)
1
Year Built
2025
Time on Bōde
18
MLS® #
A2278288
Bōde ID
20508921
Price / Sqft
$348
Style
Two Storey
Owner's Highlights
Collapse
Description
Collapse
Estimated buyer fees
| List price | $575,000 |
| Typical buy-side realtor | $10,625 |
| Bōde | $0 |
| Saving with Bōde | $10,625 |
When you're empowered to buy your own home, you don't need an agent. And no agent means no commission. We charge no fee (to the buyer or seller) when you buy a home on Bōde, saving you both thousands.
Interior Details
Expand
Interior features
Walk-In Closet(s), Separate Entrance, Open Floor Plan, No Smoking Home, No Animal Home, Pantry, Stone Counters, Kitchen Island, High Ceilings
Flooring
Carpet, Ceramic Tile, Vinyl Plank
Heating
One Furnace
Cooling
None
Number of fireplaces
0
Basement details
Unfinished
Basement features
Full
Suite status
Suite
Appliances included
Dishwasher, Dryer, Electric Range, Microwave, Washer, Range Hood
Exterior Details
Expand
Exterior
Vinyl Siding, Stone
Number of finished levels
2
Exterior features
Porch, Private Entrance, Rain Gutters
Construction type
Wood Frame
Roof type
Asphalt Shingles
Foundation type
Concrete
More Information
Expand
Property
Community features
Park, Playground, Shopping Nearby
Lot features
Back Lane, Back Yard, Corner Lot
Front exposure
Southeast
Multi-unit property?
No
HOA fee
Parking
Parking space included
Yes
Total parking
1
Parking features
Double Garage Detached
Utilities
Water supply
Municipal / City, None
This REALTOR.ca listing content is owned and licensed by REALTOR® members of The Canadian Real Estate Association.
