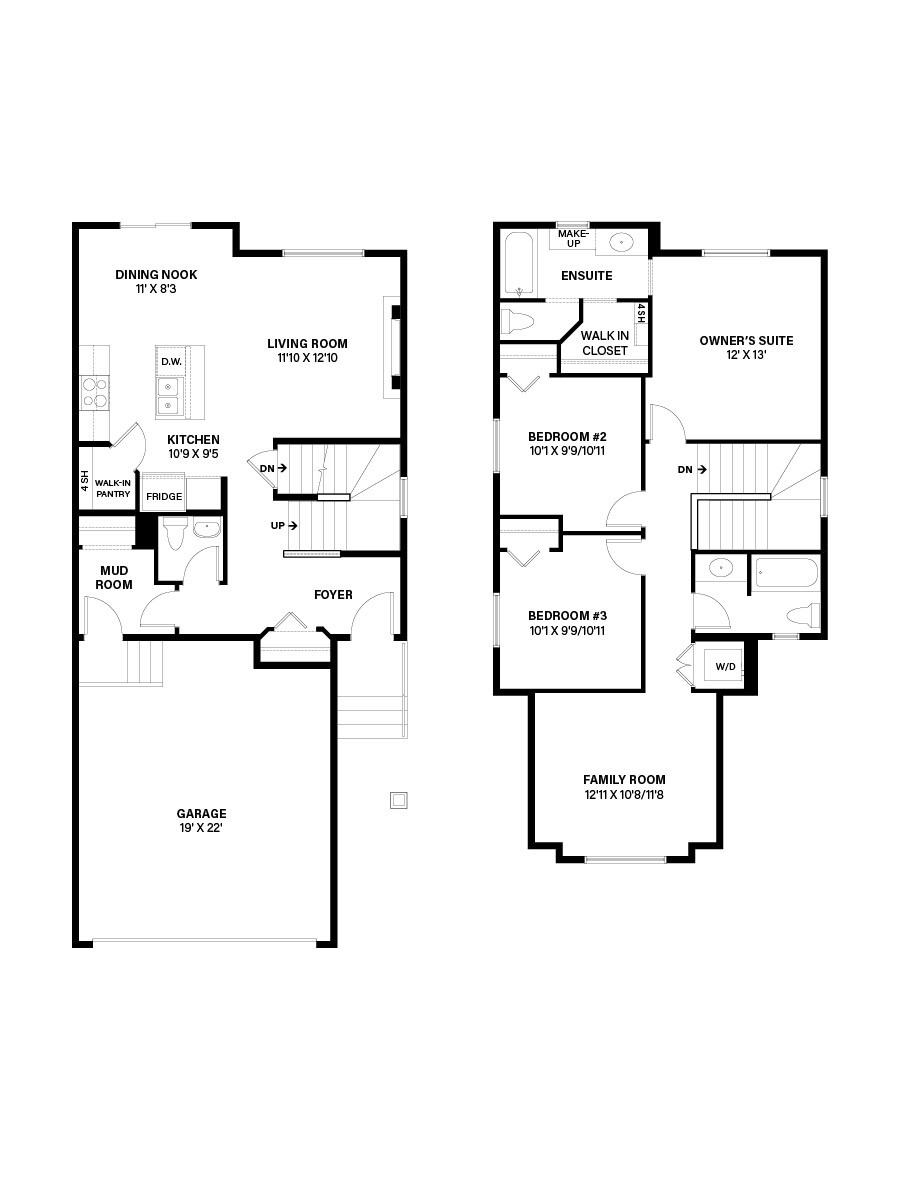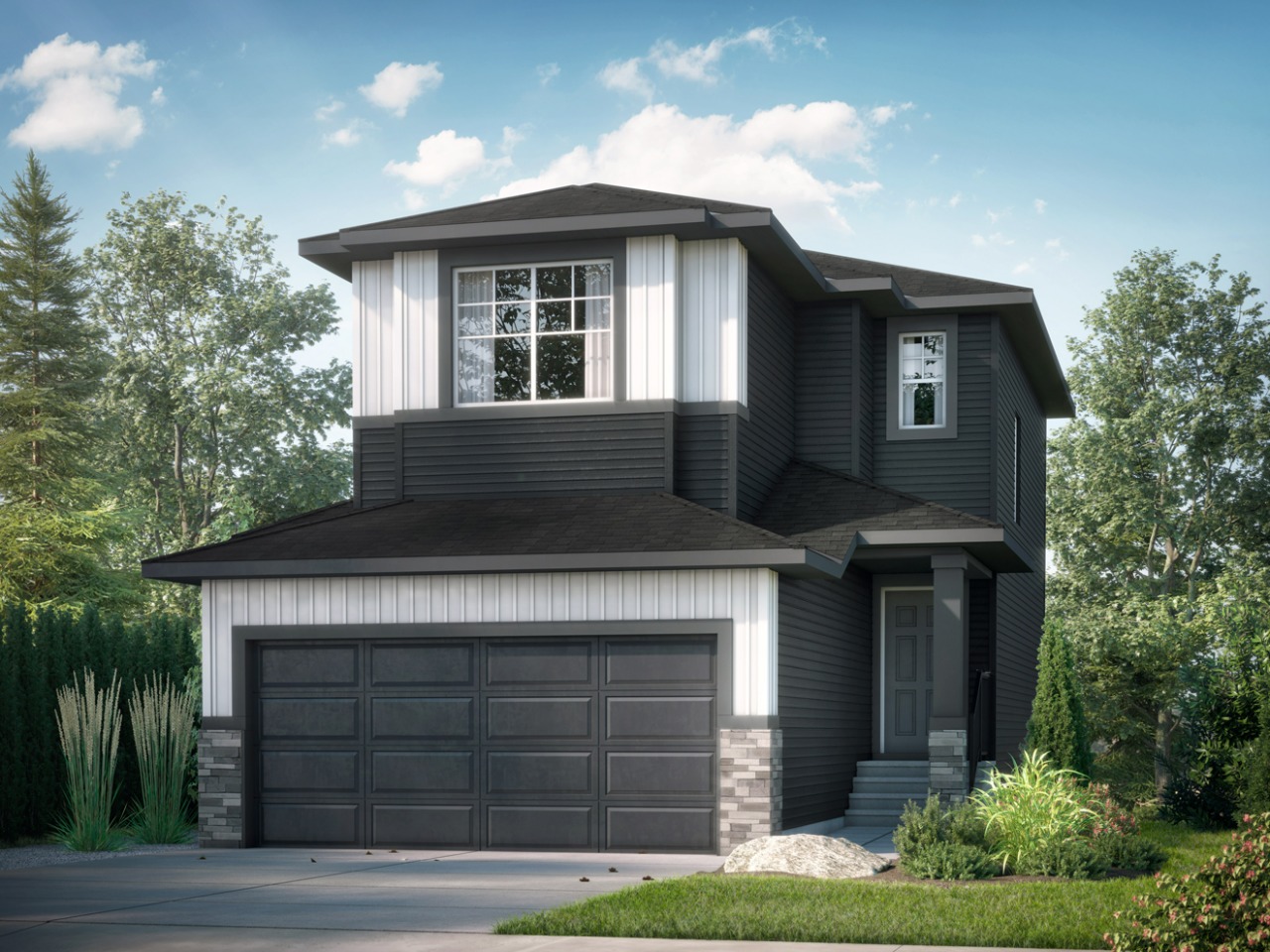39 Annette Hill Northwest, Calgary, AB T3R2L6
Bōde Listing
This home is listed without an agent, meaning you deal directly with the seller and both the buyer and seller save time and money.



Property Overview
Home Type
Detached
Garage Size
418 sqft
Building Type
House
Community
Glacier Ridge
Beds
3
Heating
Natural Gas
Full Baths
2
Cooling
None
Half Baths
1
Parking Space(s)
2
Year Built
2026
HOA
$400 / year
Time on Bōde
25
MLS® #
A2278251
Bōde ID
20508917
Price / Sqft
$420
Style
Two Storey
Owner's Highlights
Collapse
Description
Collapse
Estimated buyer fees
| List price | $689,883 |
| Typical buy-side realtor | $12,348 |
| Bōde | $0 |
| Saving with Bōde | $12,348 |
When you're empowered to buy your own home, you don't need an agent. And no agent means no commission. We charge no fee (to the buyer or seller) when you buy a home on Bōde, saving you both thousands.
Interior Details
Expand
Interior features
Kitchen Island, No Animal Home, No Smoking Home, Open Floor Plan, Pantry, Stone Counters, Walk-In Closet(s), Bathroom Rough-in
Flooring
Vinyl Plank, Ceramic Tile, Carpet
Heating
One Furnace
Cooling
None
Number of fireplaces
0
Basement details
Unfinished
Basement features
Full
Suite status
Suite
Appliances included
Dishwasher, Electric Range, Microwave, Microwave Hood Fan, Refrigerator, Washer, Dryer
Other goods included
Customizable Home
Exterior Details
Expand
Exterior
Stone, Vinyl Siding
Number of finished levels
2
Exterior features
Private Entrance
Construction type
Wood Frame
Roof type
Asphalt Shingles
Foundation type
Concrete
More Information
Expand
Property
Community features
Park, Playground, Schools Nearby, Shopping Nearby
Lot features
Back Yard, Level Lot, Street Lighting
Front exposure
Southeast
Multi-unit property?
No
HOA fee required?
Yes
HOA fee
$400 / year
HOA fee includes
Amenities Associate with HOA/Condo
Parking
Parking space included
Yes
Total parking
2
Parking features
Double Garage Attached
Utilities
Water supply
Municipal / City
This REALTOR.ca listing content is owned and licensed by REALTOR® members of The Canadian Real Estate Association.
