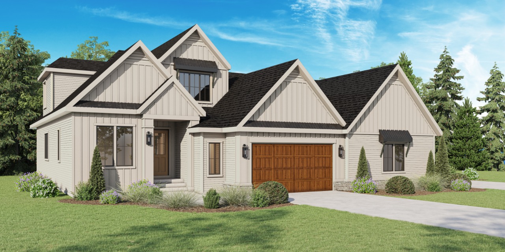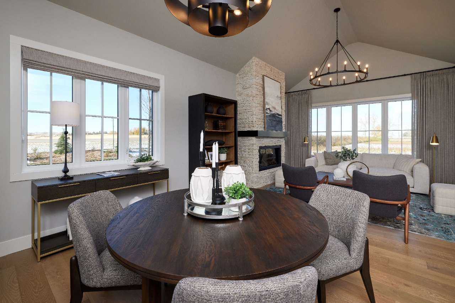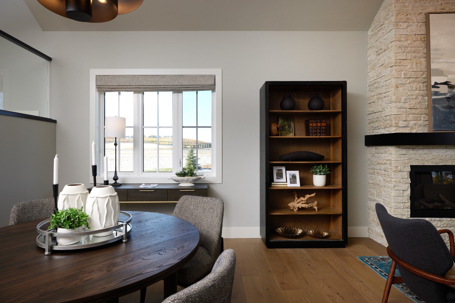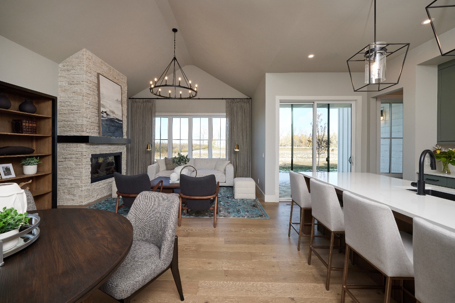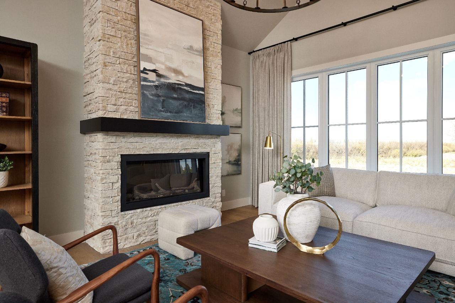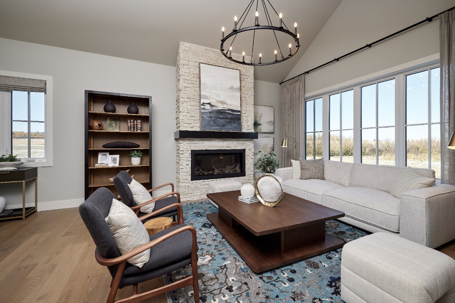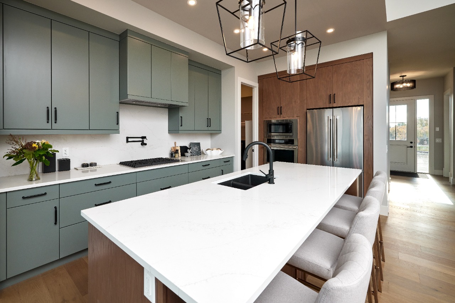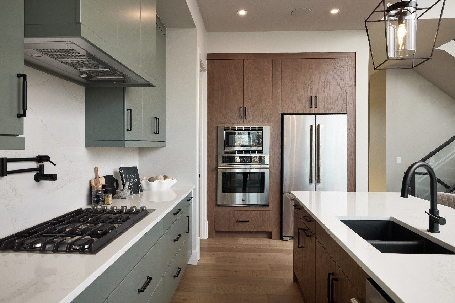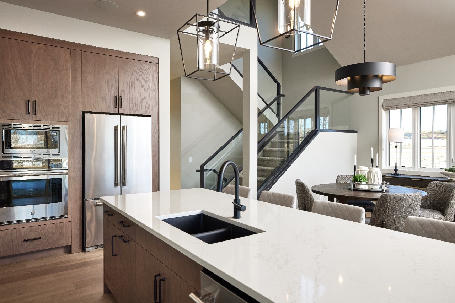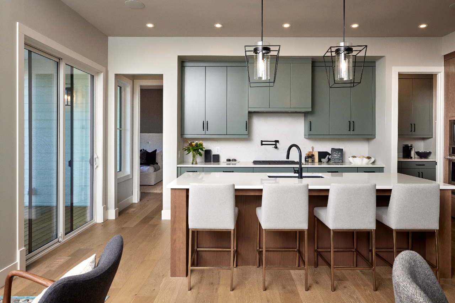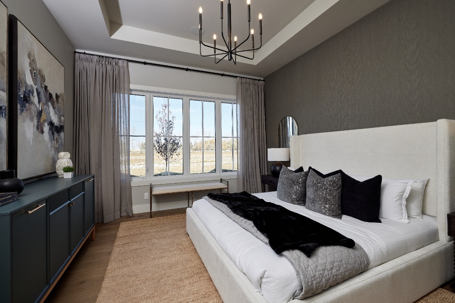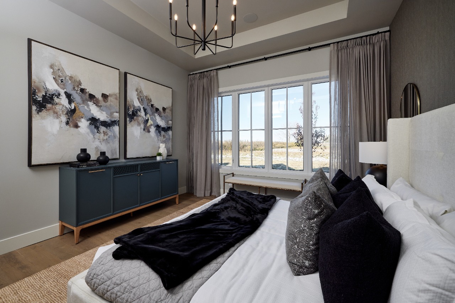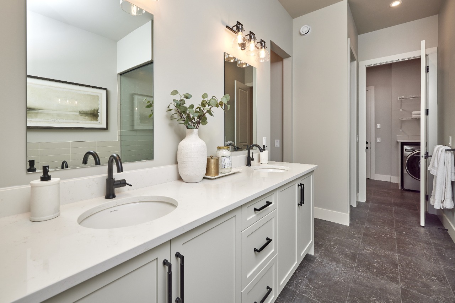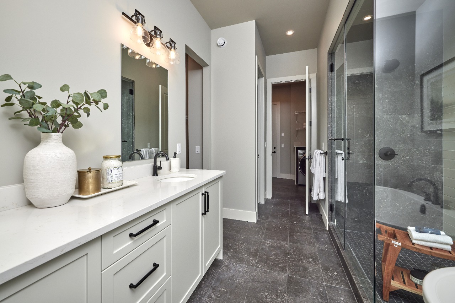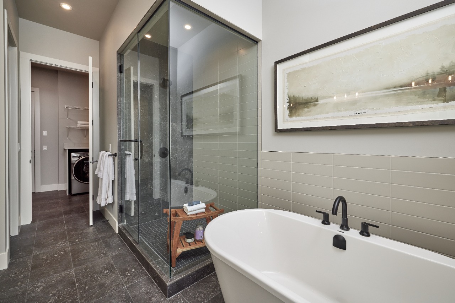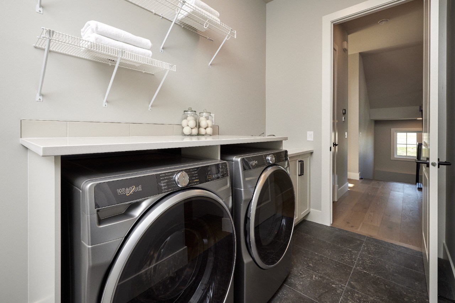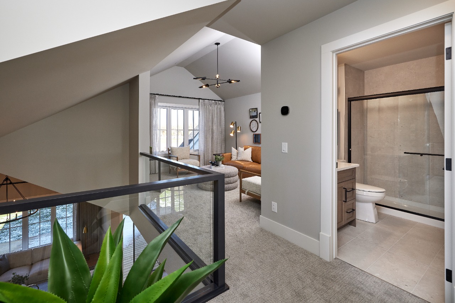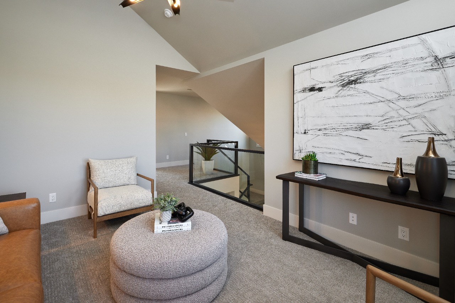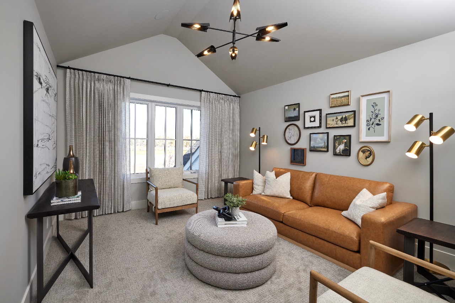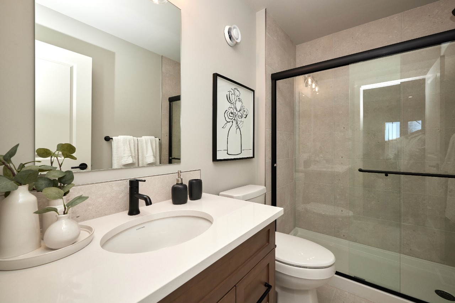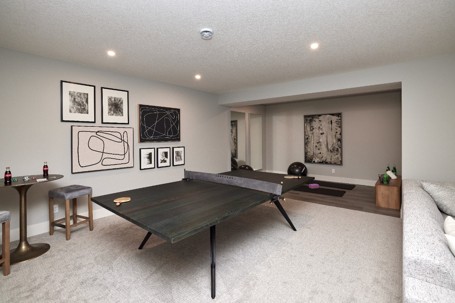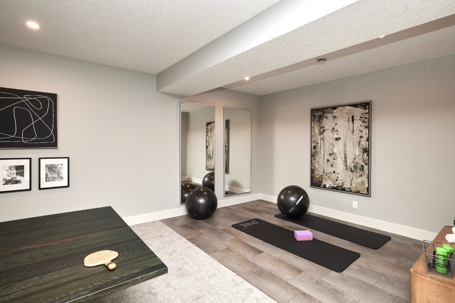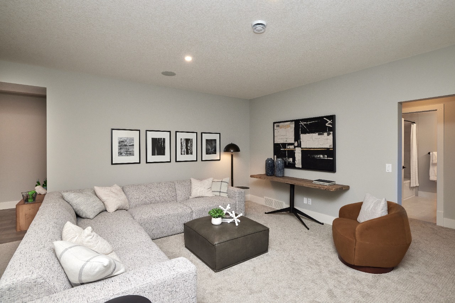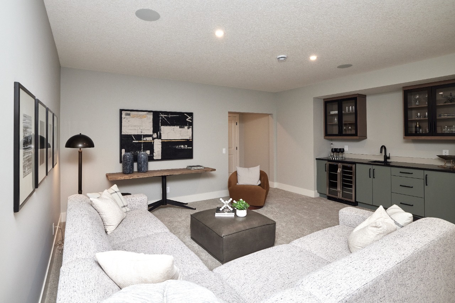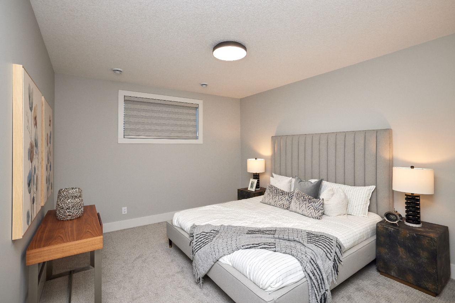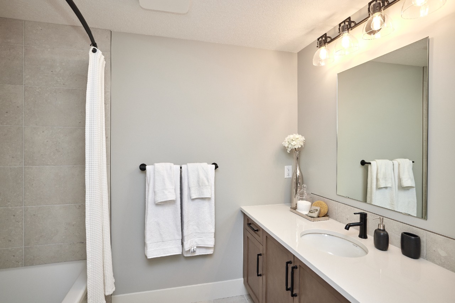510 Pine Creek Ridge, Heritage Pointe, AB T1S3V9
$1,389,800
Beds
3
Baths
3.5
Sqft
2287
Bōde Listing
This home is listed without an agent, meaning you deal directly with the seller and both the buyer and seller save time and money.
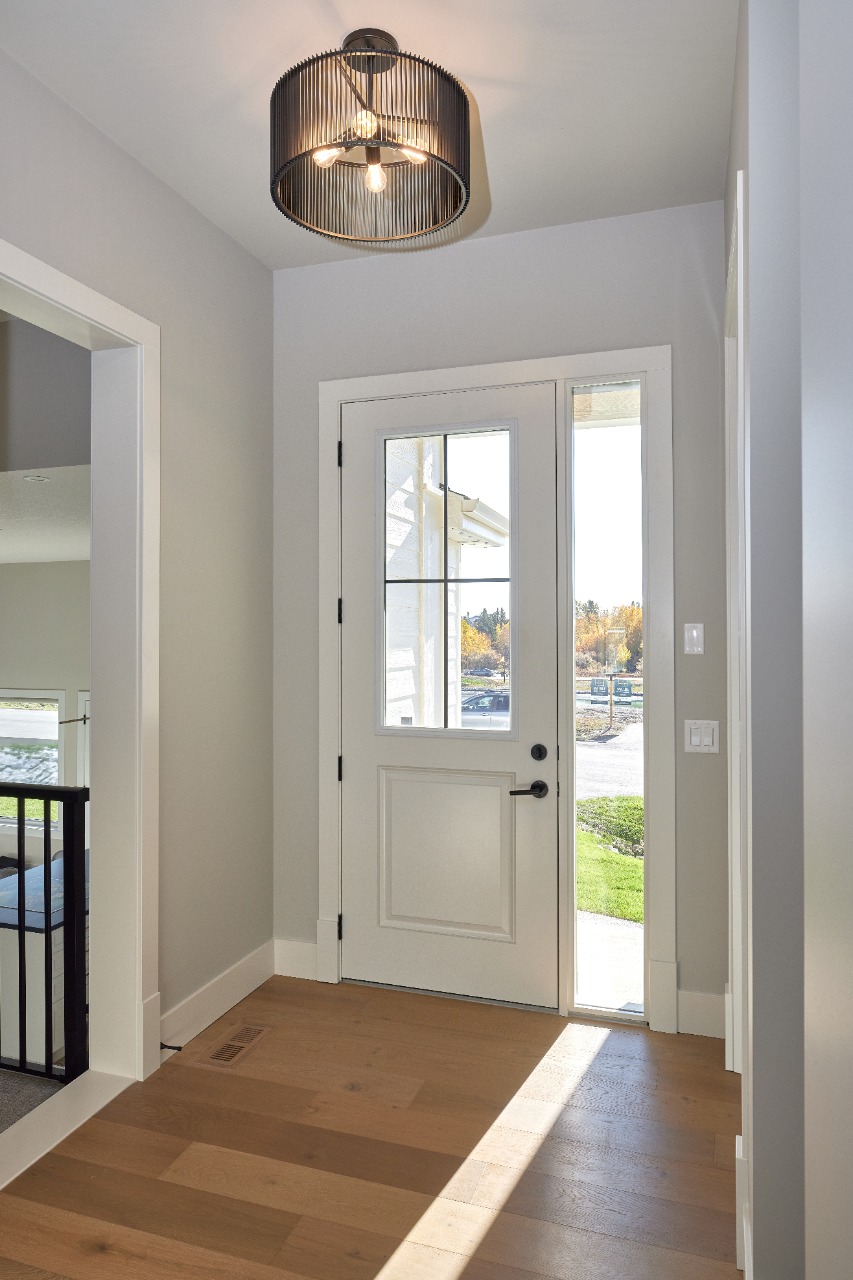
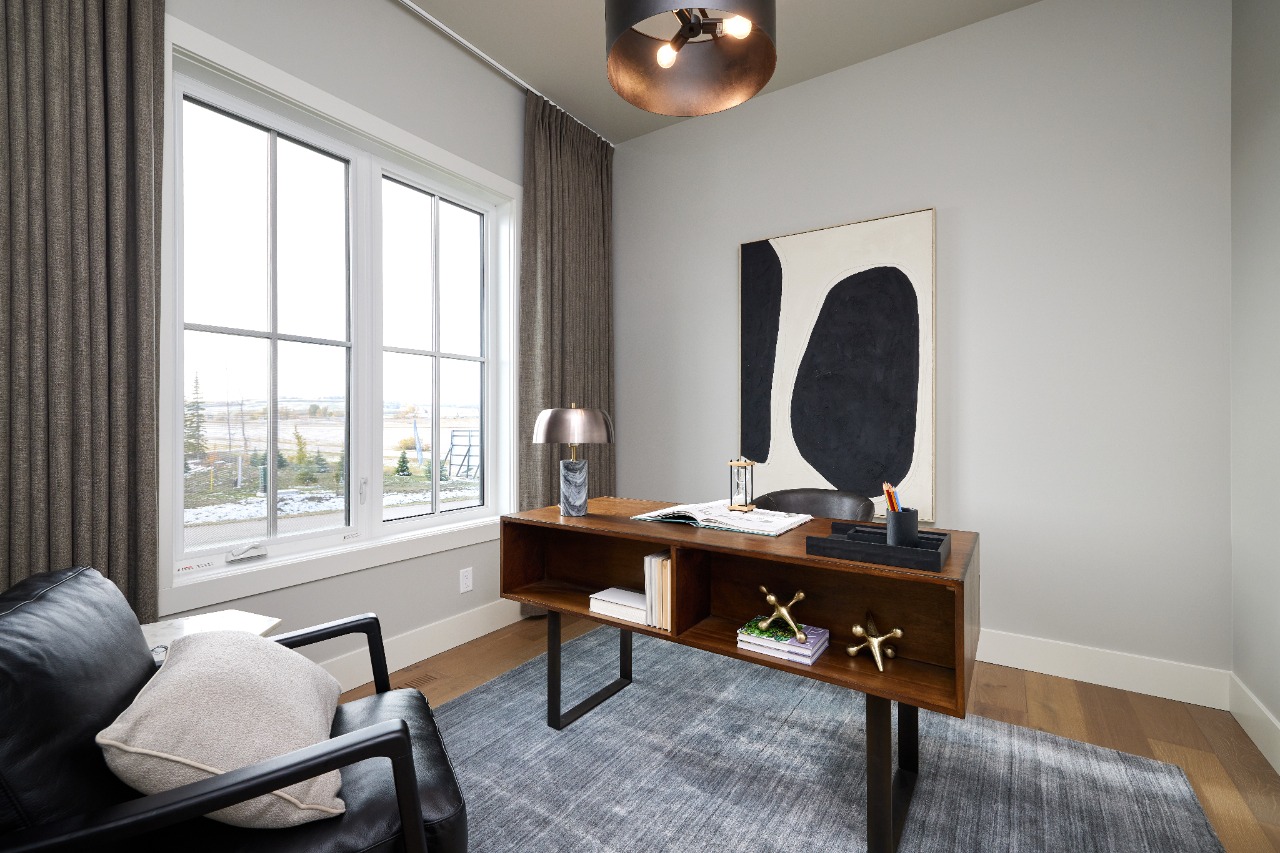
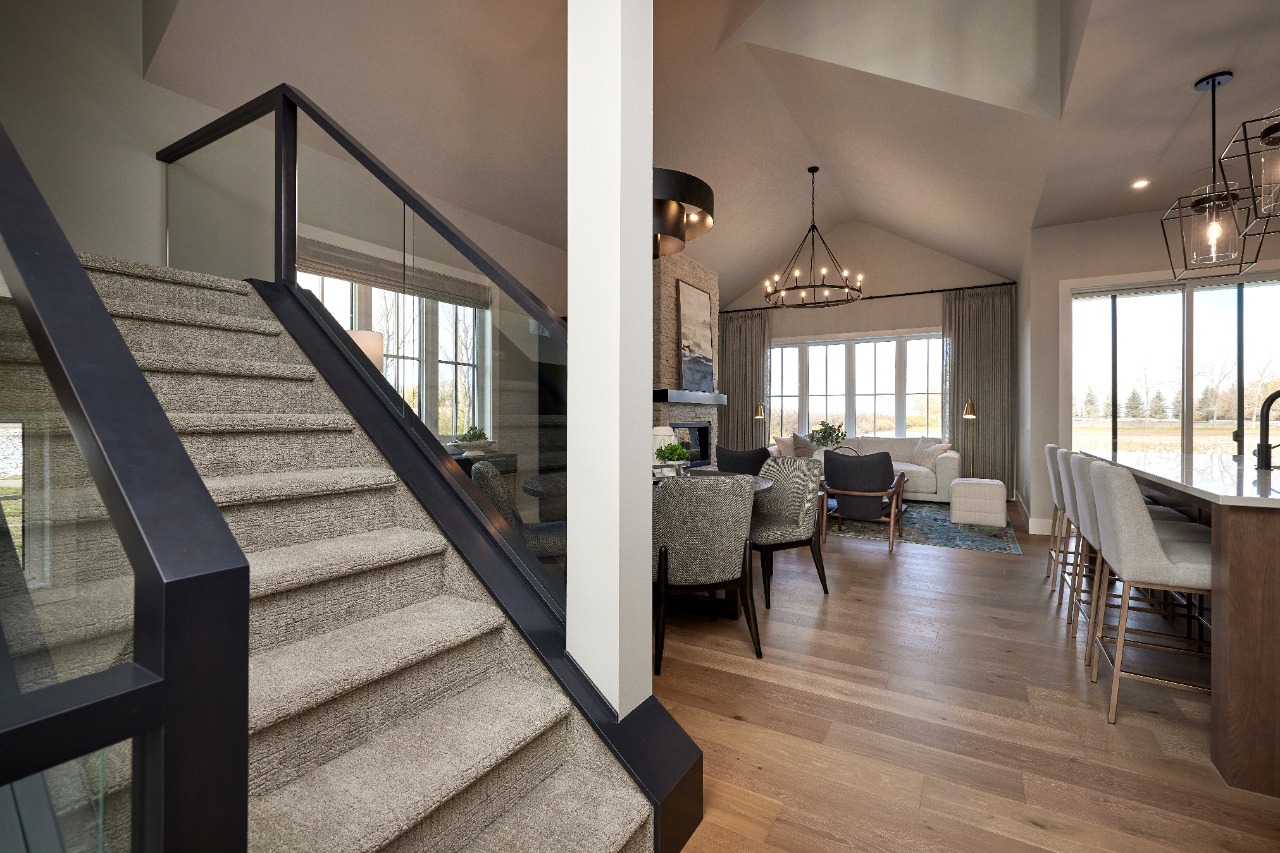
Property Overview
Home Type
Semi-Detached
Garage Size
534 sqft
Community
None
Beds
3
Heating
Natural Gas
Full Baths
3
Cooling
Air Conditioning (Central)
Half Baths
1
Parking Space(s)
4
Year Built
2025
HOA
$430 / year
Time on Bōde
95
MLS® #
A2265804
Bōde ID
20506500
Price / Sqft
$608
Style
One And Half Storey
Owner's Highlights
Collapse
Description
Collapse
Estimated buyer fees
| List price | $1,389,800 |
| Typical buy-side realtor | $22,847 |
| Bōde | $0 |
| Saving with Bōde | $22,847 |
When you're empowered to buy your own home, you don't need an agent. And no agent means no commission. We charge no fee (to the buyer or seller) when you buy a home on Bōde, saving you both thousands.
Interior Details
Expand
Interior features
Bar, Closet Organizers, Double Vanity, High Ceilings, Kitchen Island, Master Downstairs, No Animal Home, No Smoking Home, Open Floor Plan, Pantry, Quartz countertops, Recessed Lighting, Tankless Hot Water Tank, Vaulted Ceiling(s), Walk-In Closet(s), Wet Bar
Flooring
Hardwood, Ceramic Tile, Carpet
Heating
One Furnace
Cooling
Air Conditioning (Central)
Number of fireplaces
1
Fireplace features
Mantle
Fireplace fuel
Electric
Basement details
Finished
Basement features
Full
Suite status
Suite
Appliances included
Refrigerator, Dishwasher, Oven-Built-in, Microwave, Washer, Dryer, Gas Cooktop, Range Hood, Bar Fridge
Exterior Details
Expand
Exterior
Stone, Hardie Cement Fiber Board
Number of finished levels
3
Exterior features
Deck
Construction type
Wood Frame
Roof type
Asphalt Shingles
Foundation type
Concrete
More Information
Expand
Property
Community features
Shopping Nearby
Lot features
Backs on to Park/Green Space, Corner Lot, Cul-De-Sac, Landscaped, Near Golf Course, Near Shopping Centre, No Neighbors Behind
Front exposure
South
Multi-unit property?
No
HOA fee required?
Yes
HOA fee
$430 / year
HOA fee includes
See Home Description
Parking
Parking space included
Yes
Total parking
4
Parking features
Double Garage Attached
Utilities
Water supply
Municipal / City
This REALTOR.ca listing content is owned and licensed by REALTOR® members of The Canadian Real Estate Association.
