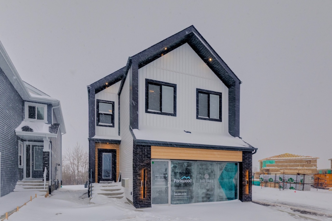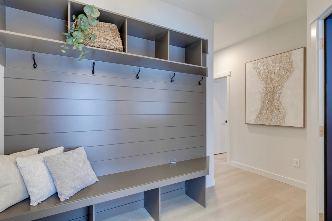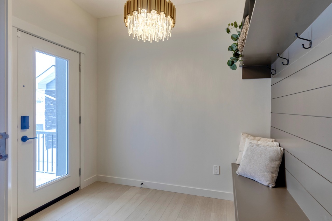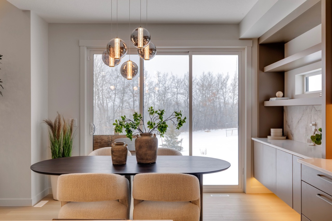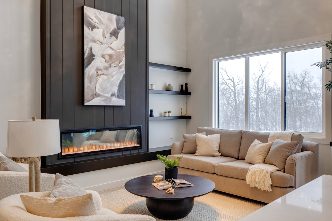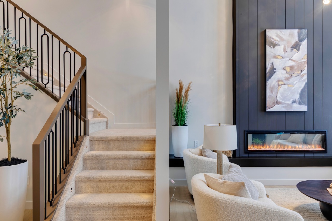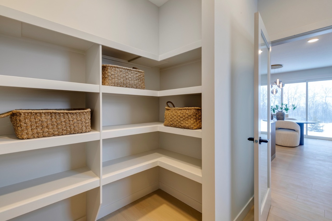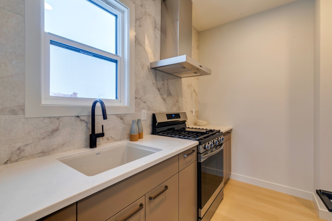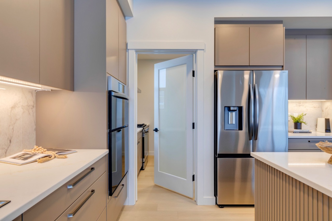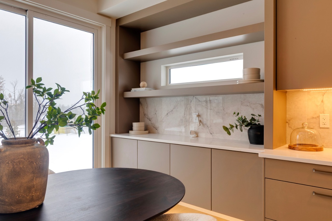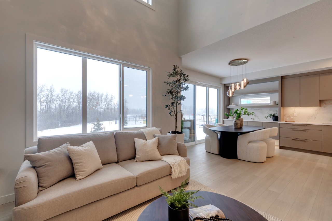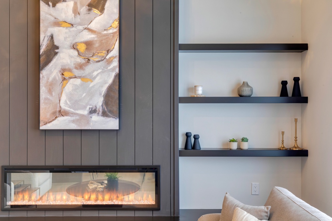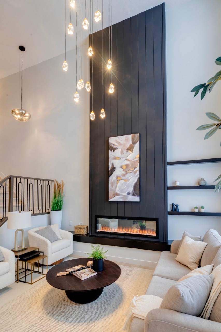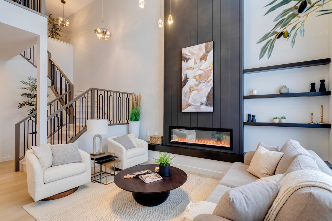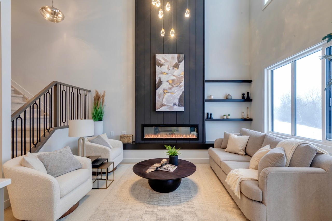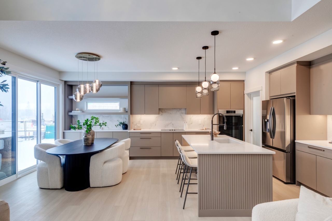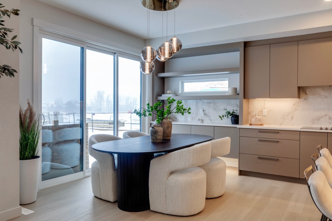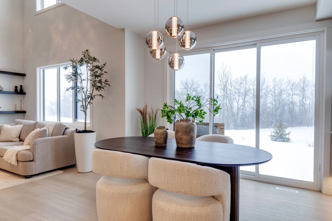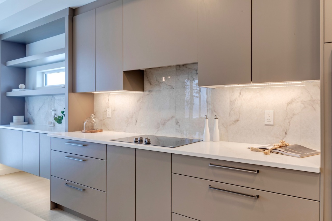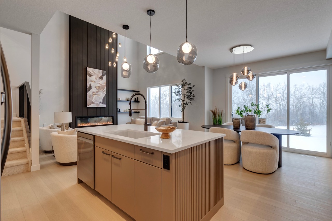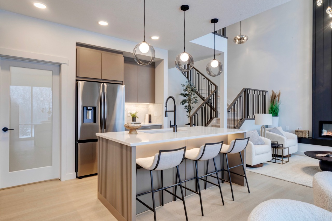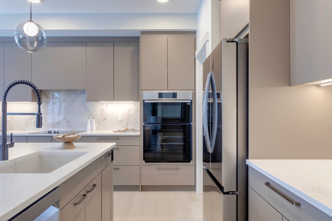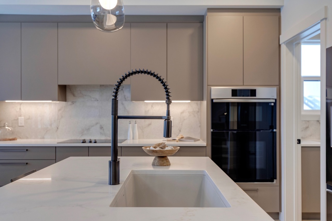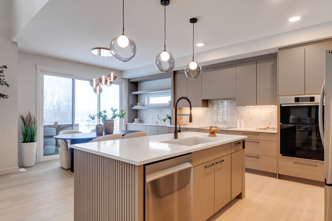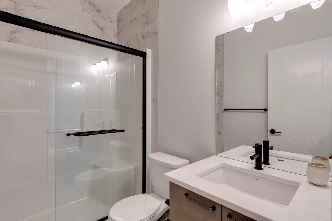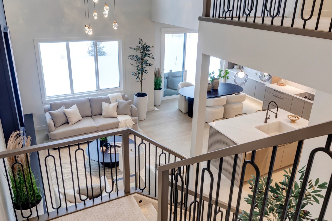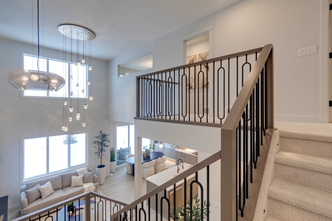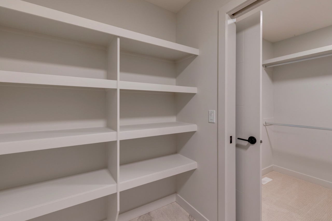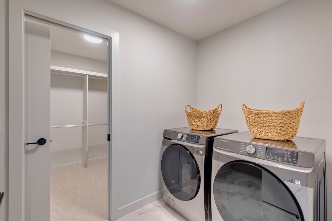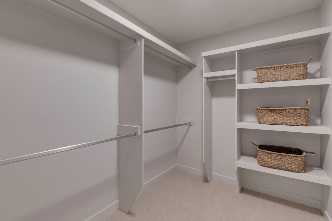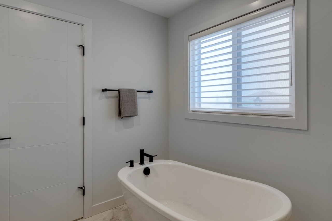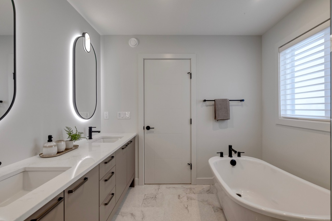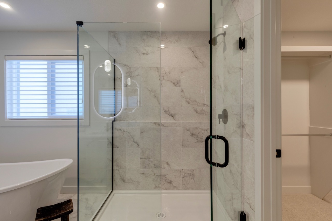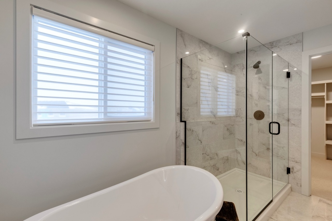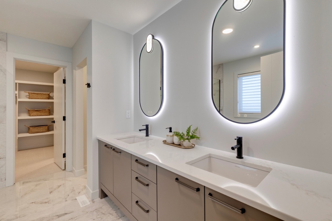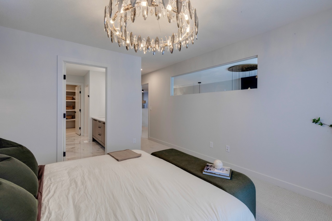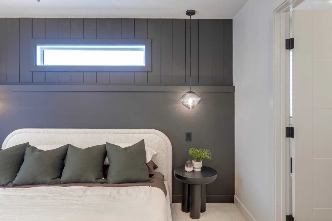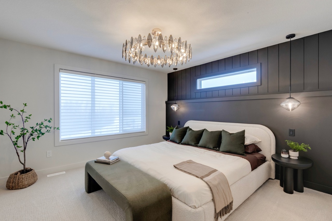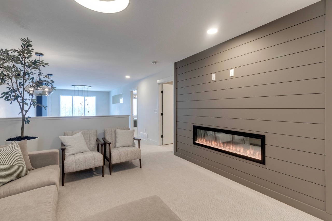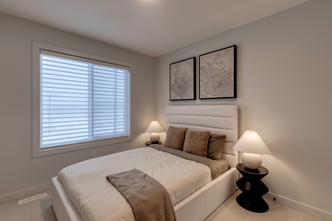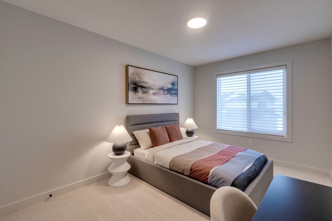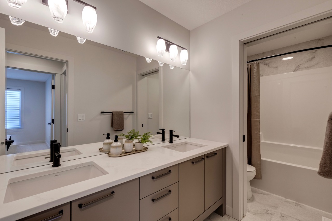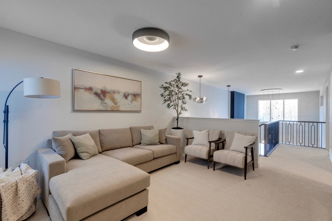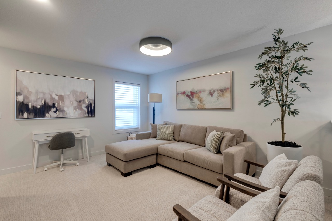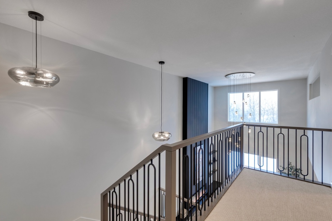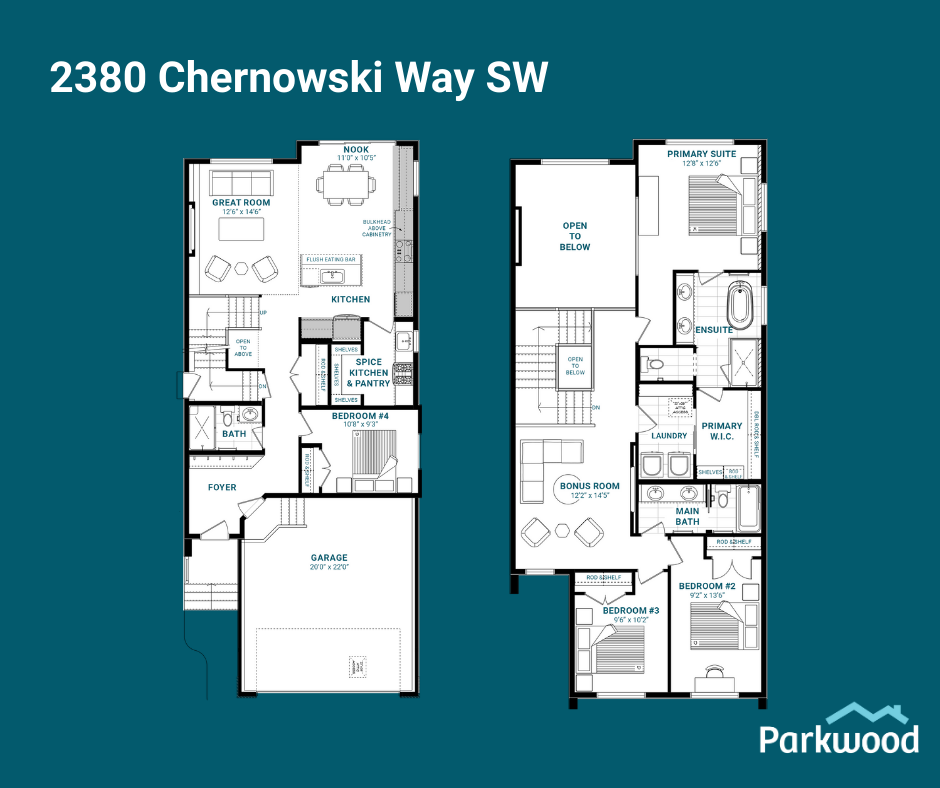3280 Chernowski Way Southwest, Edmonton, AB T6W5K6
Bōde Listing
This home is listed without an agent, meaning you deal directly with the seller and both the buyer and seller save time and money.
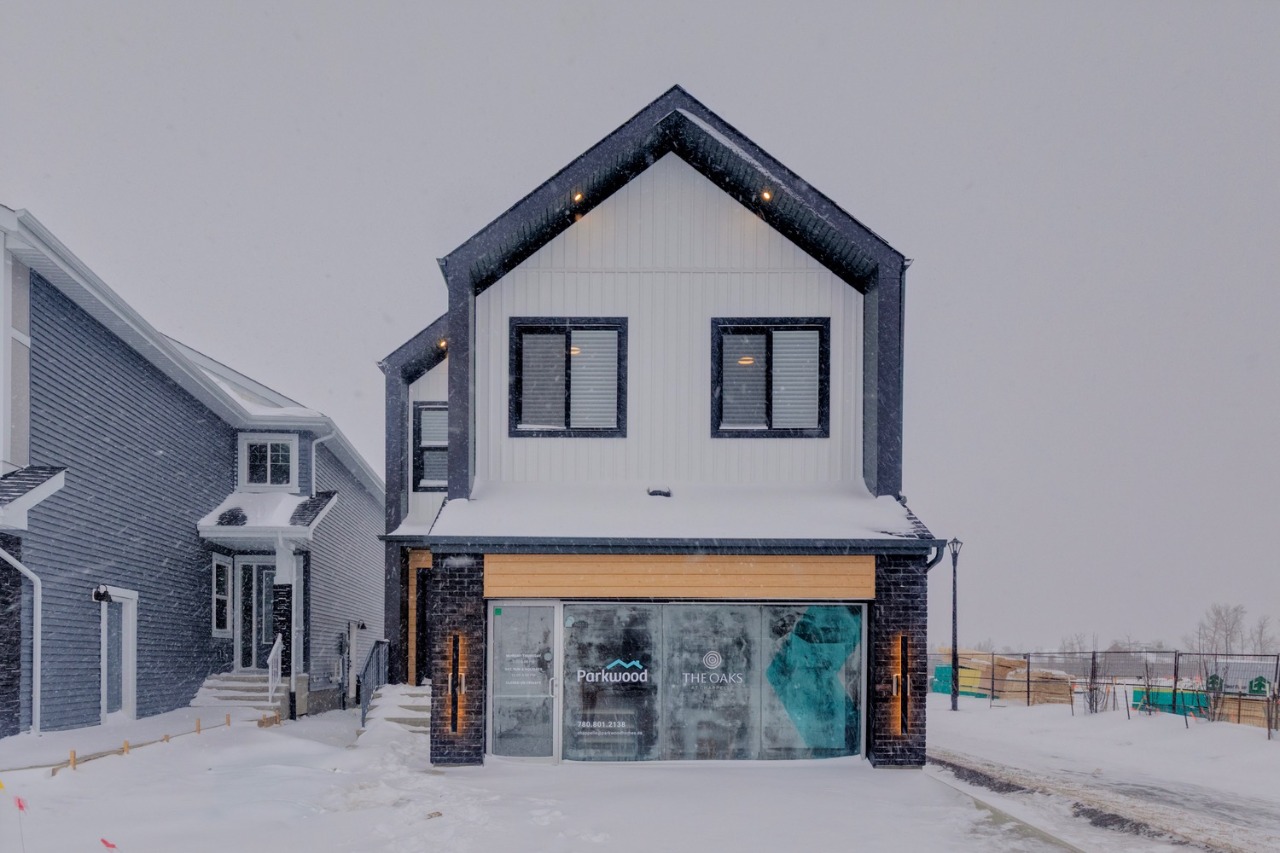
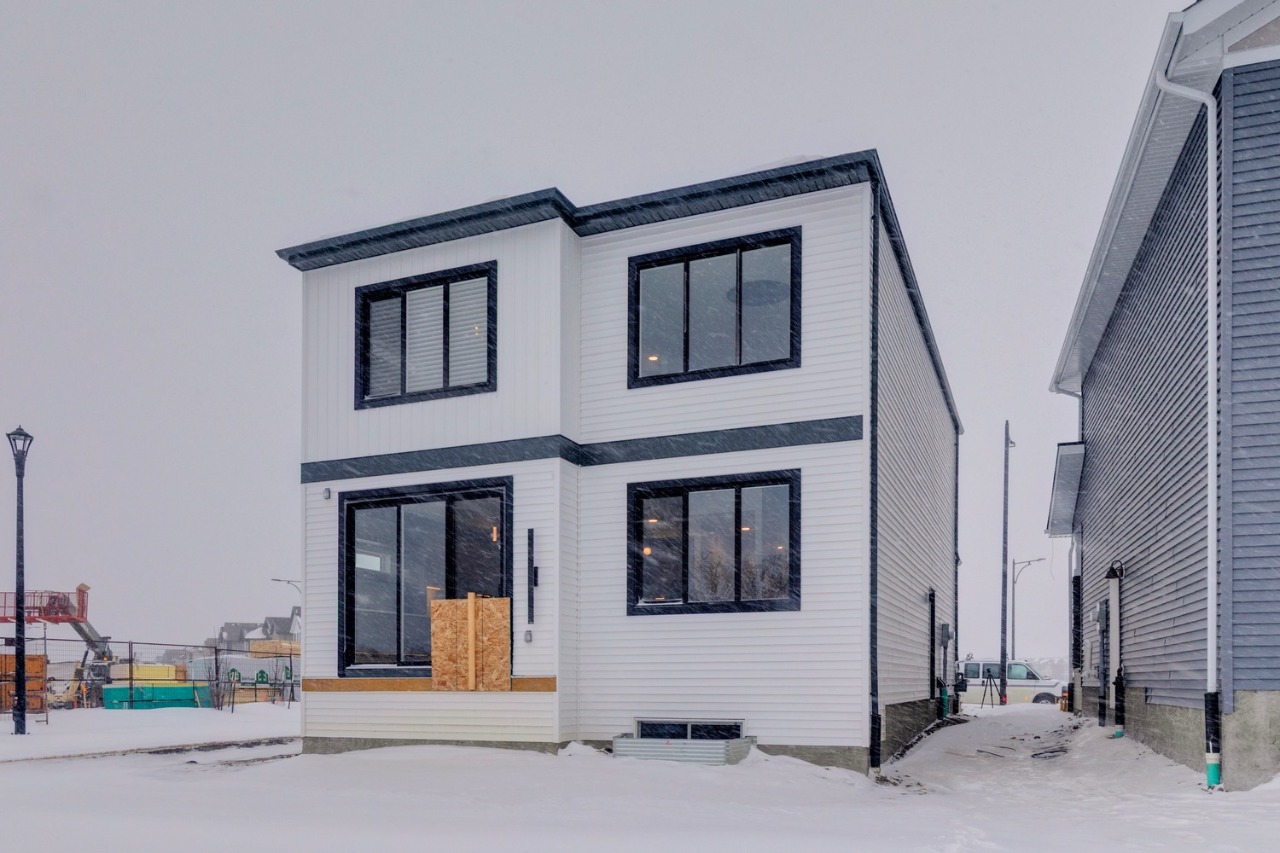

Property Overview
Home Type
Detached
Garage Size
434 sqft
Building Type
House
Community
Chappelle Area
Beds
4
Heating
Natural Gas
Full Baths
3
Cooling
Air Conditioning (Wall Unit(s))
Parking Space(s)
4
Year Built
2025
HOA
$425 / year
Time on Bōde
106
MLS® #
N/A
Bōde ID
20506499
Style
Two Storey
Owner's Highlights
Collapse
Description
Collapse
Additional Information
Collapse
Estimated buyer fees
| List price | $849,900 |
| Typical buy-side realtor | $14,749 |
| Bōde | $0 |
| Saving with Bōde | $14,749 |
When you're empowered to buy your own home, you don't need an agent. And no agent means no commission. We charge no fee (to the buyer or seller) when you buy a home on Bōde, saving you both thousands.
Interior Details
Expand
Interior features
Bathroom Rough-in, Built-in Features, Chandelier, Closet Organizers, Double Vanity, Kitchen Island, High Ceilings, No Animal Home, No Smoking Home, Open Floor Plan, Pantry, Quartz countertops, See Remarks, Separate Entrance, Soaking Tub, Sump Pump(s), Walk-In Closet(s)
Flooring
Non-ceramic Tile, Carpet, Vinyl Plank
Heating
One Furnace
Cooling
Air Conditioning (Wall Unit(s))
Number of fireplaces
2
Fireplace features
Insert
Fireplace fuel
Electric
Basement details
Unfinished
Basement features
Full
Suite status
Suite
Appliances included
Microwave, Range Hood, Dishwasher, Dryer, Electric Cooktop, Window Coverings, Oven-Built-in, Refrigerator, Washer, Gas Range
Exterior Details
Expand
Exterior
Vinyl Siding
Number of finished levels
2
Exterior features
None
Construction type
Wood Frame
Roof type
Asphalt Shingles
Foundation type
Concrete
More Information
Expand
Property
Community features
Park, Playground, Schools Nearby, Shopping Nearby, Sidewalks, Street Lights
Lot features
Corner Lot, Backs on to Park/Green Space, No Neighbors Behind, Street Lighting
Front exposure
Southeast
Multi-unit property?
No
HOA fee required?
Yes
HOA fee
$425 / year
HOA fee includes
See Home Description
Parking
Parking space included
Yes
Total parking
4
Parking features
Double Garage Attached
Utilities
Water supply
Municipal / City
Disclaimer: MLS® System Data made available from the REALTORS® Association of Edmonton. Data is deemed reliable but is not guaranteed accurate by the REALTORS® Association of Edmonton.
Copyright 2026 by the REALTORS® Association of Edmonton. All Rights Reserved. Data was last updated Friday, February 6, 2026, 10:38:48 PM UTC.
