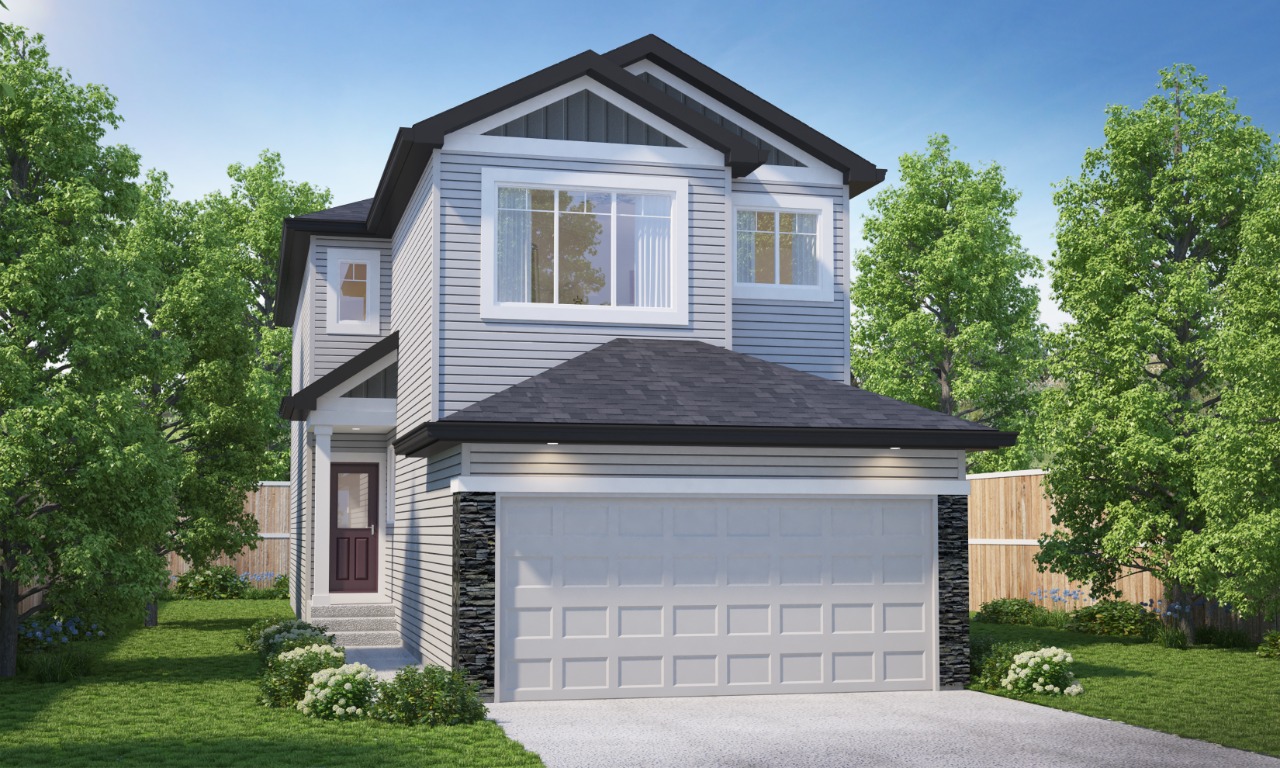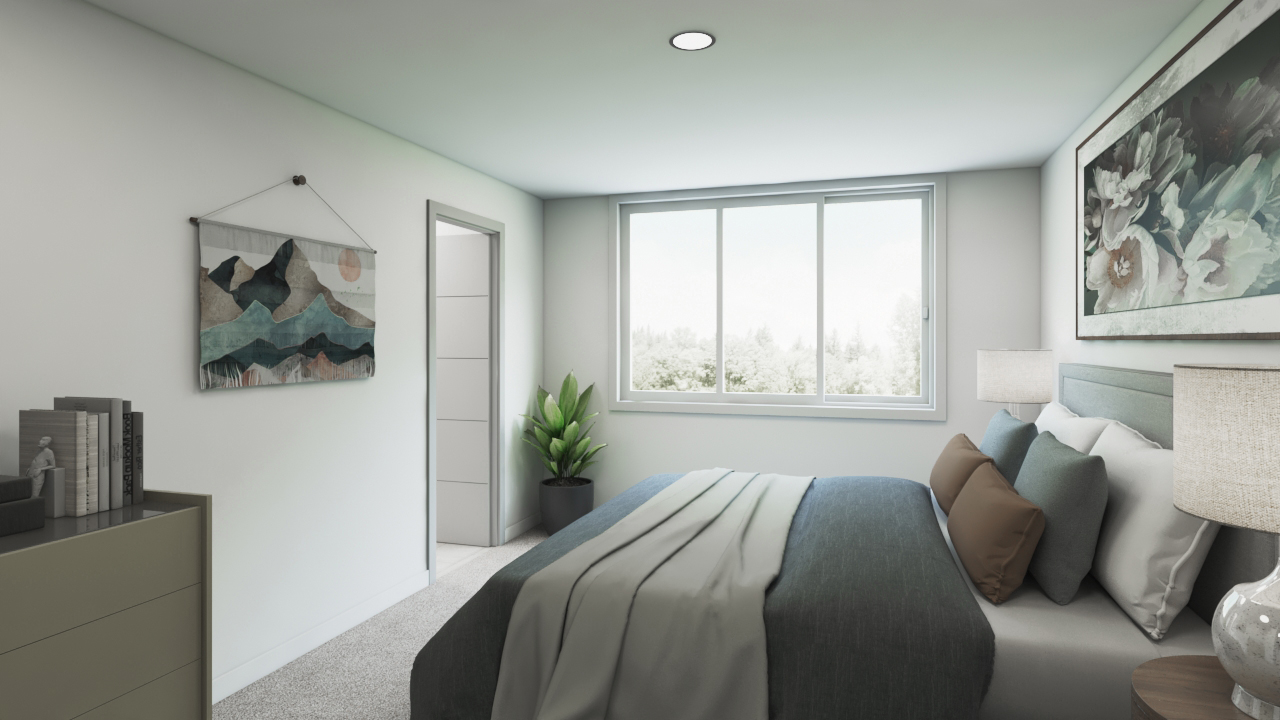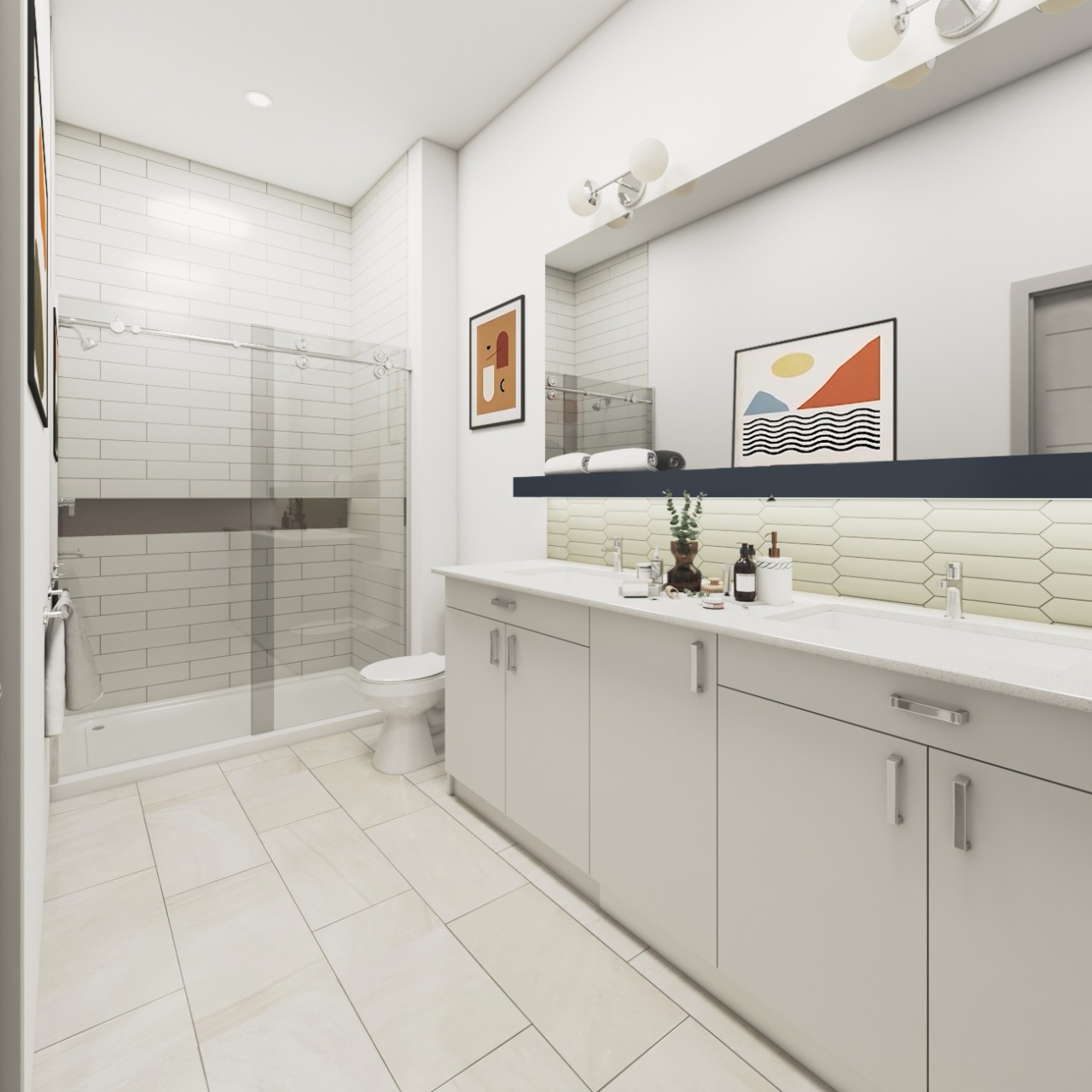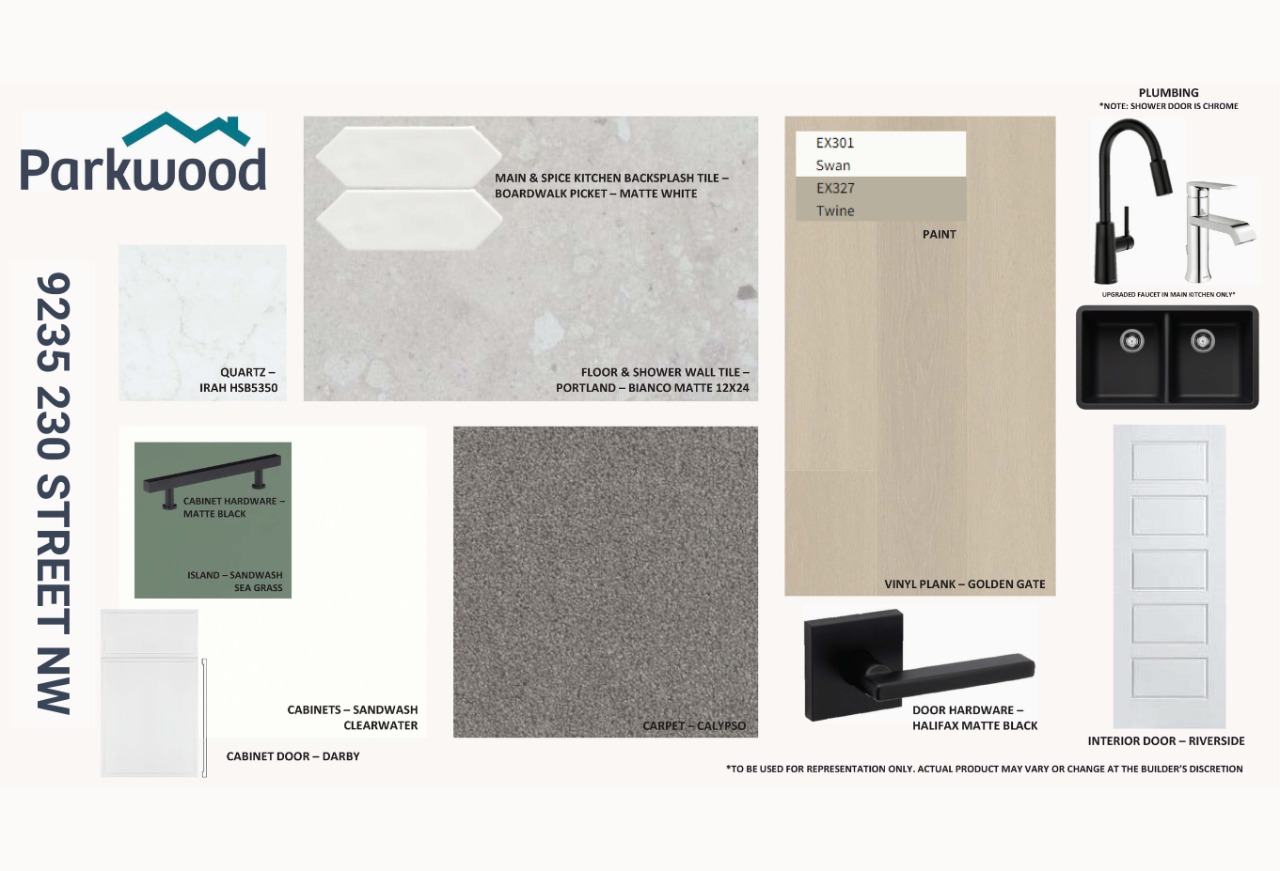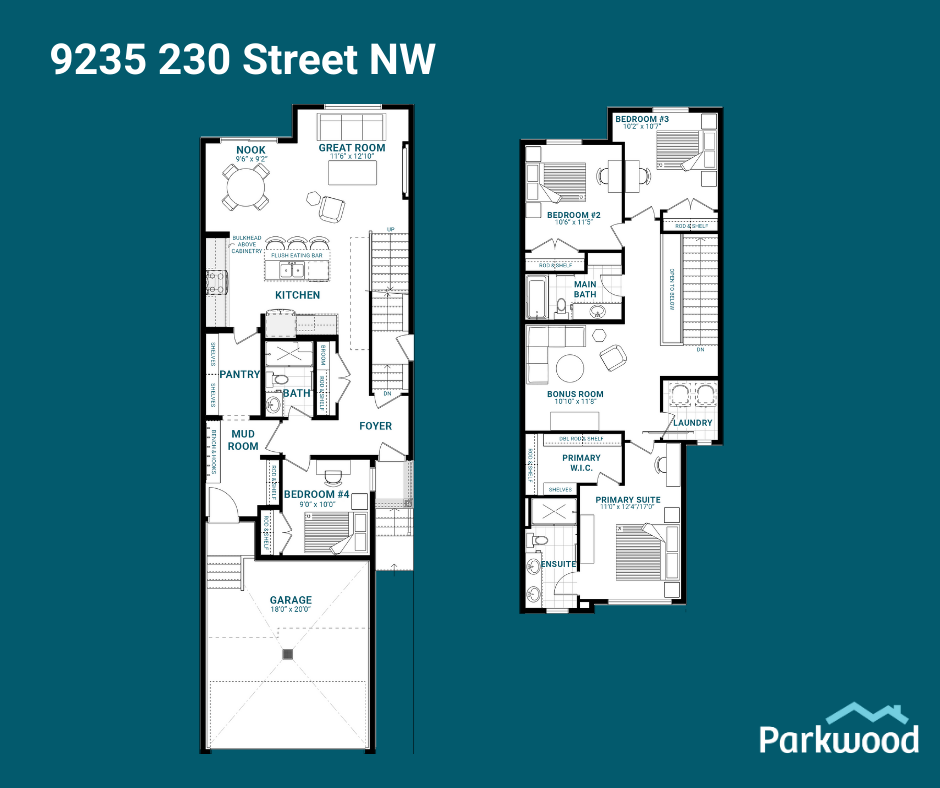9235 230 Street Northwest, Edmonton, AB T5T7H8
Bōde Listing
This home is listed without an agent, meaning you deal directly with the seller and both the buyer and seller save time and money.
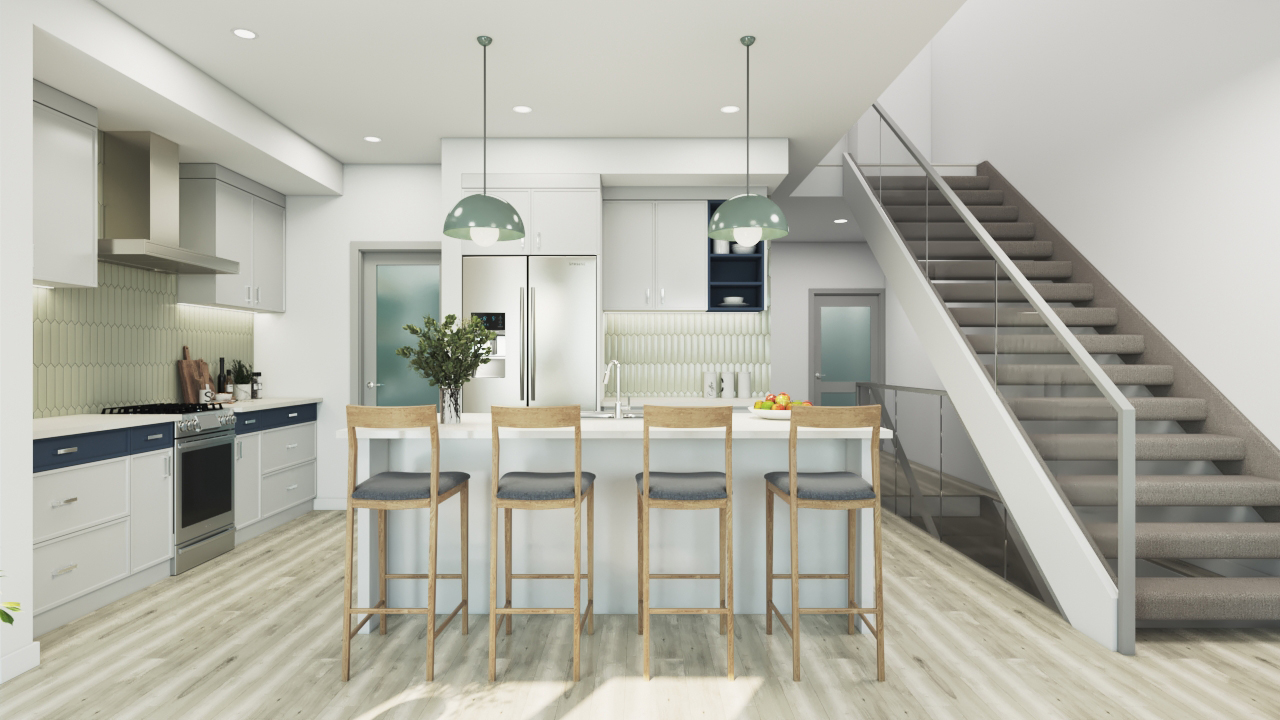
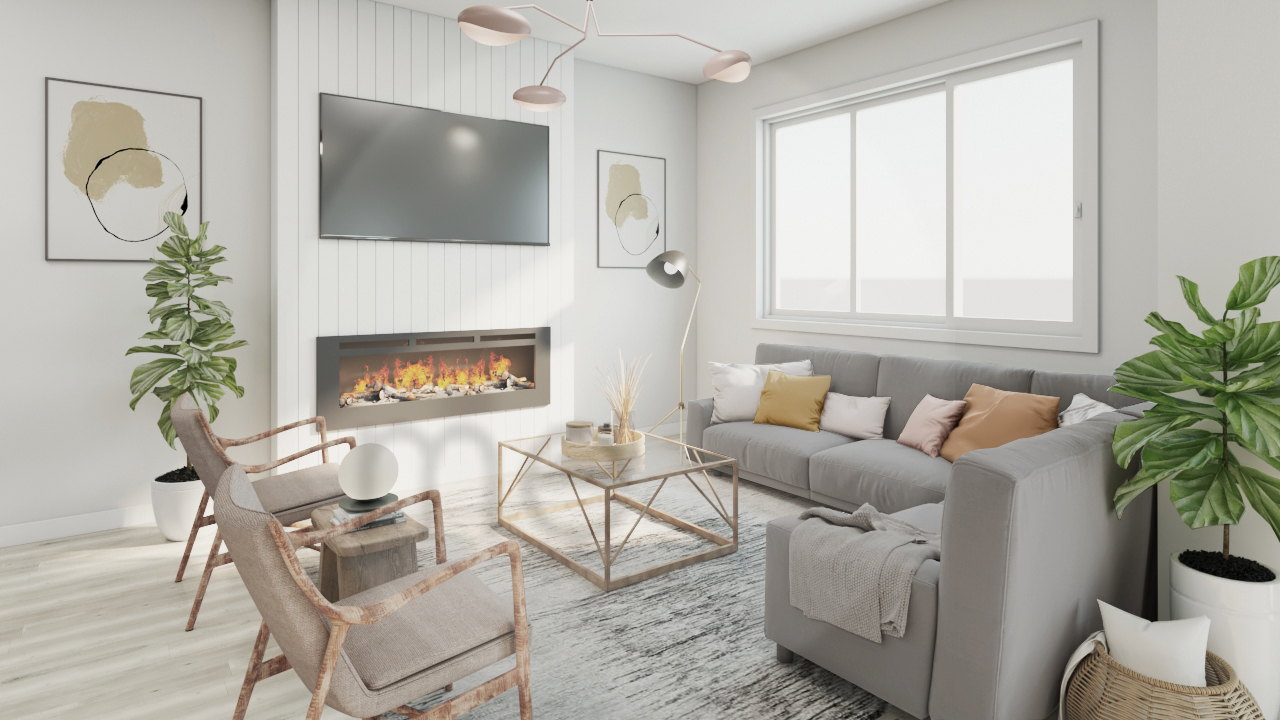
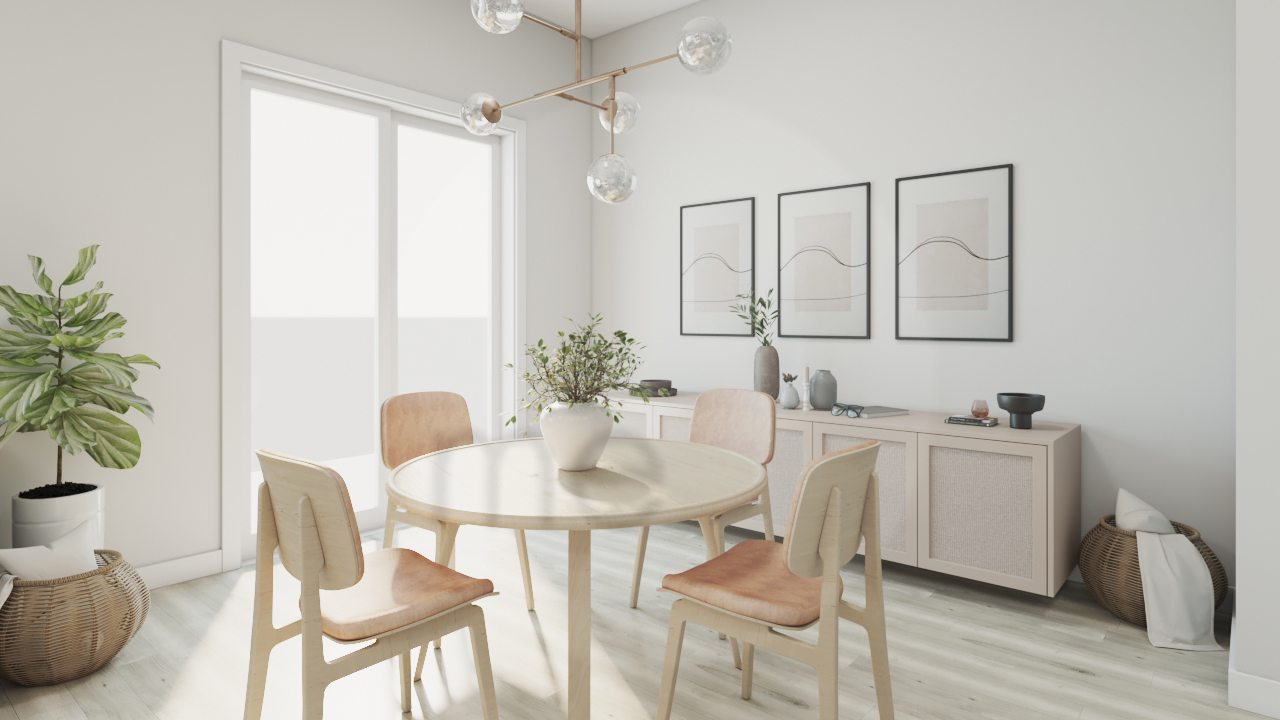
Property Overview
Home Type
Detached
Garage Size
383 sqft
Building Type
House
Community
Secord
Beds
4
Heating
Natural Gas
Full Baths
3
Cooling
None
Parking Space(s)
4
Year Built
2026
Time on Bōde
43
MLS® #
E4462814
Bōde ID
20506491
Price / Sqft
$286
Style
Two Storey
Owner's Highlights
Collapse
Description
Collapse
Additional Information
Collapse
Estimated buyer fees
| List price | $574,900 |
| Typical buy-side realtor | $10,624 |
| Bōde | $0 |
| Saving with Bōde | $10,624 |
When you're empowered to buy your own home, you don't need an agent. And no agent means no commission. We charge no fee (to the buyer or seller) when you buy a home on Bōde, saving you both thousands.
Interior Details
Expand
Interior features
Bathroom Rough-in, Built-in Features, Closet Organizers, Double Vanity, Kitchen Island, No Animal Home, No Smoking Home, Open Floor Plan, Pantry, Quartz countertops, See Remarks, Separate Entrance, Sump Pump(s), Walk-In Closet(s)
Flooring
Non-ceramic Tile, Vinyl Plank, Carpet
Heating
One Furnace
Cooling
None
Number of fireplaces
1
Fireplace features
Insert
Fireplace fuel
Electric
Basement details
Unfinished
Basement features
Full
Suite status
Suite
Appliances included
Microwave, Range Hood
Exterior Details
Expand
Exterior
Vinyl Siding
Number of finished levels
2
Exterior features
None
Construction type
Wood Frame
Roof type
Asphalt Shingles
Foundation type
Concrete
More Information
Expand
Property
Community features
Park, Playground, Schools Nearby, Shopping Nearby, Sidewalks, Street Lights
Lot features
Back Lane, Street Lighting
Front exposure
Southwest
Multi-unit property?
No
HOA fee
Parking
Parking space included
Yes
Total parking
4
Parking features
Double Garage Attached
Utilities
Water supply
Municipal / City
Disclaimer: MLS® System Data made available from the REALTORS® Association of Edmonton. Data is deemed reliable but is not guaranteed accurate by the REALTORS® Association of Edmonton.
Copyright 2026 by the REALTORS® Association of Edmonton. All Rights Reserved. Data was last updated Saturday, February 21, 2026, 10:40:45 PM UTC.
