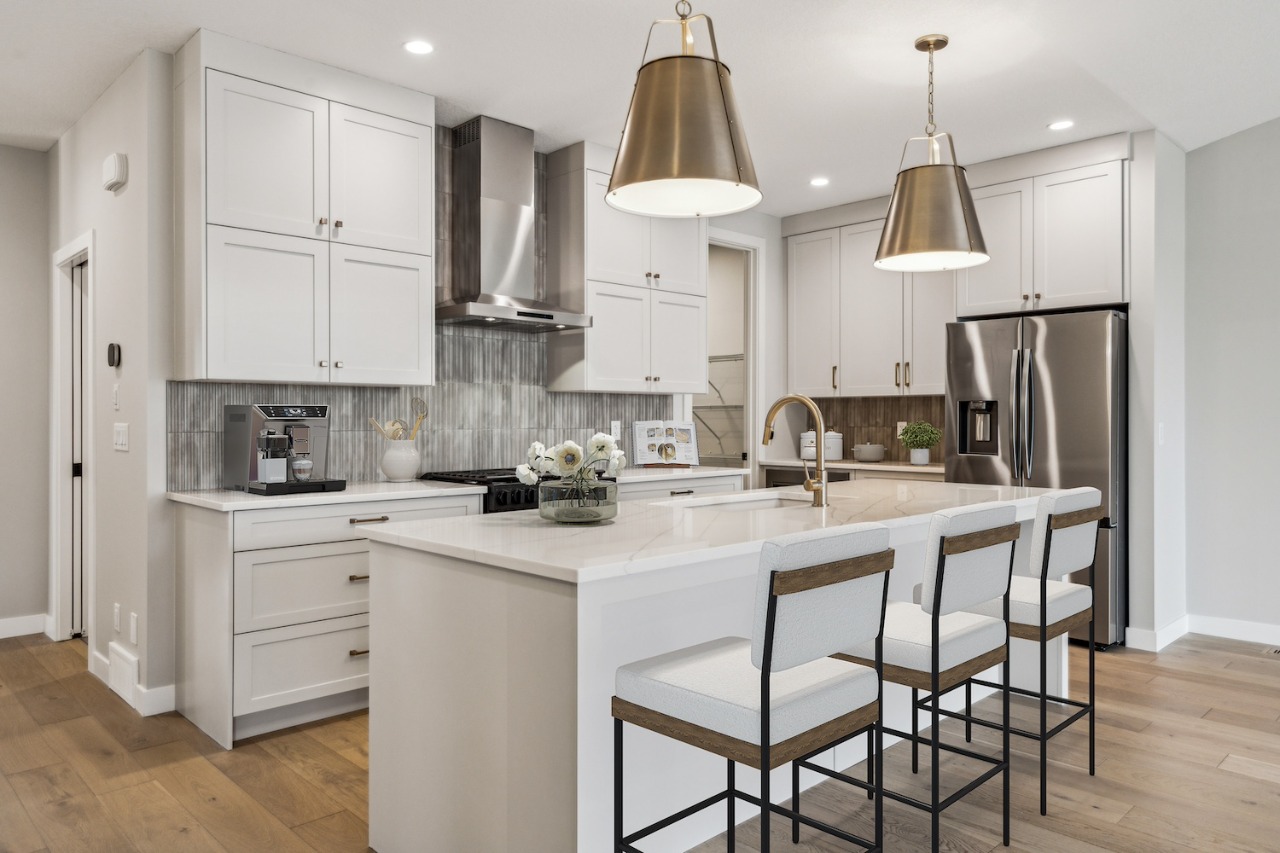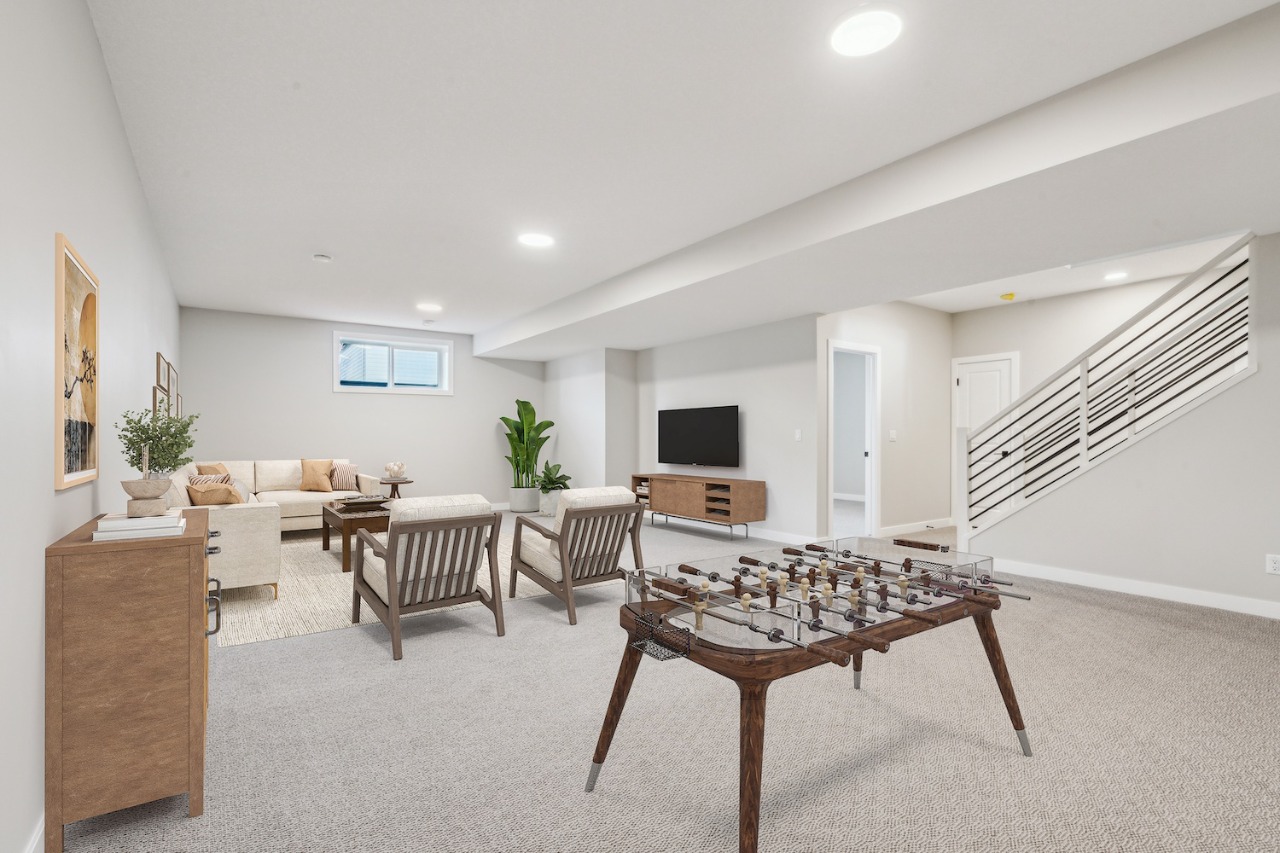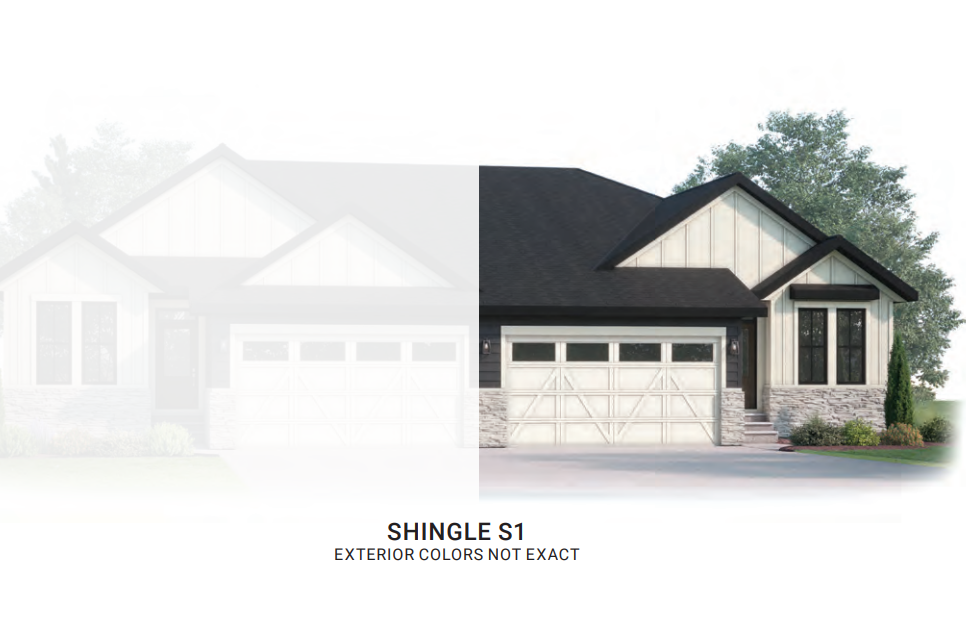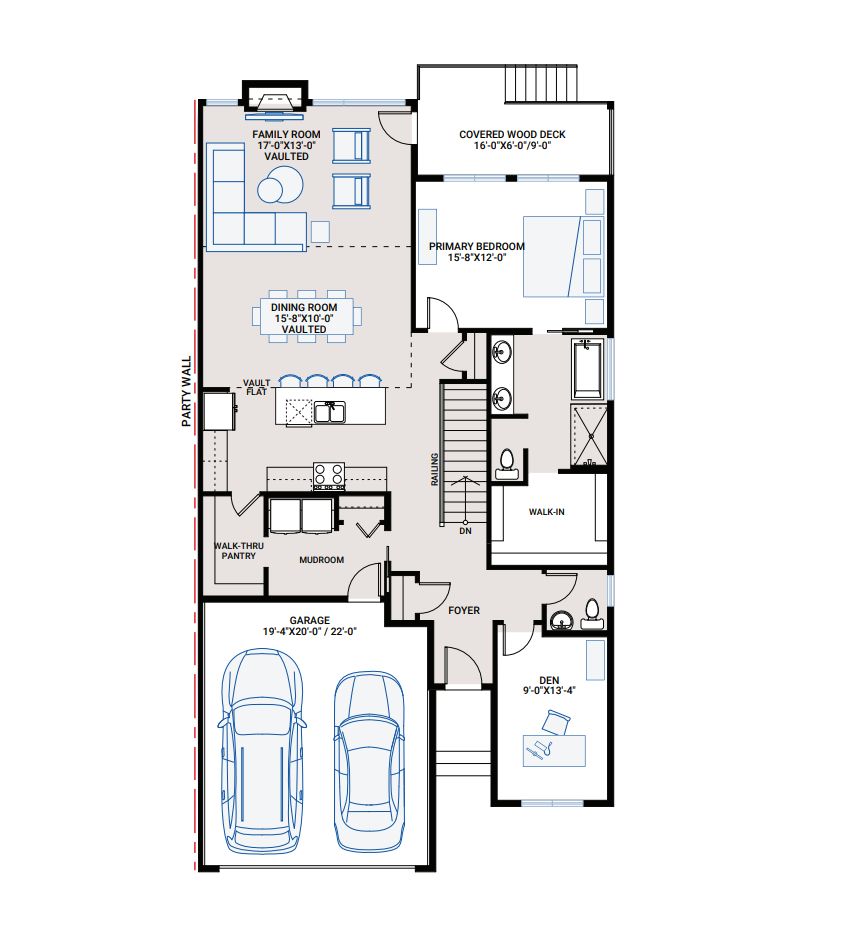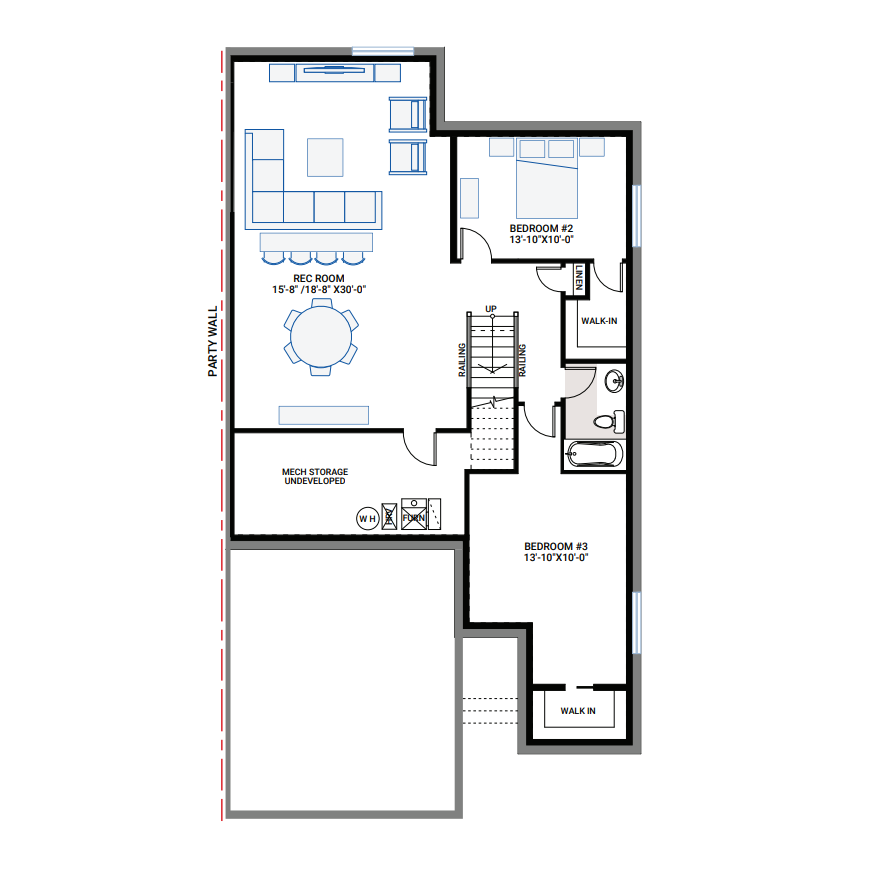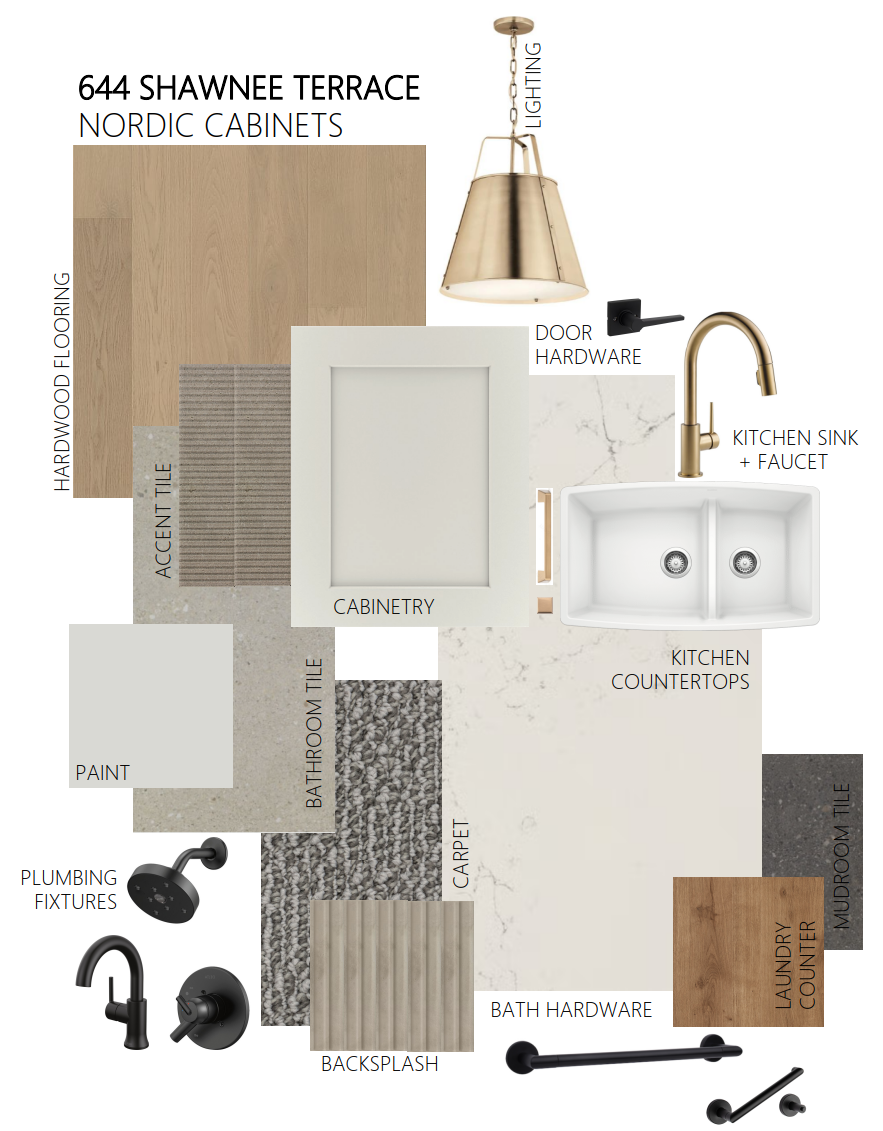644 Shawnee Terrace Southwest, Calgary, AB T2Y0X5
Bōde Listing
This home is listed without an agent, meaning you deal directly with the seller and both the buyer and seller save time and money.
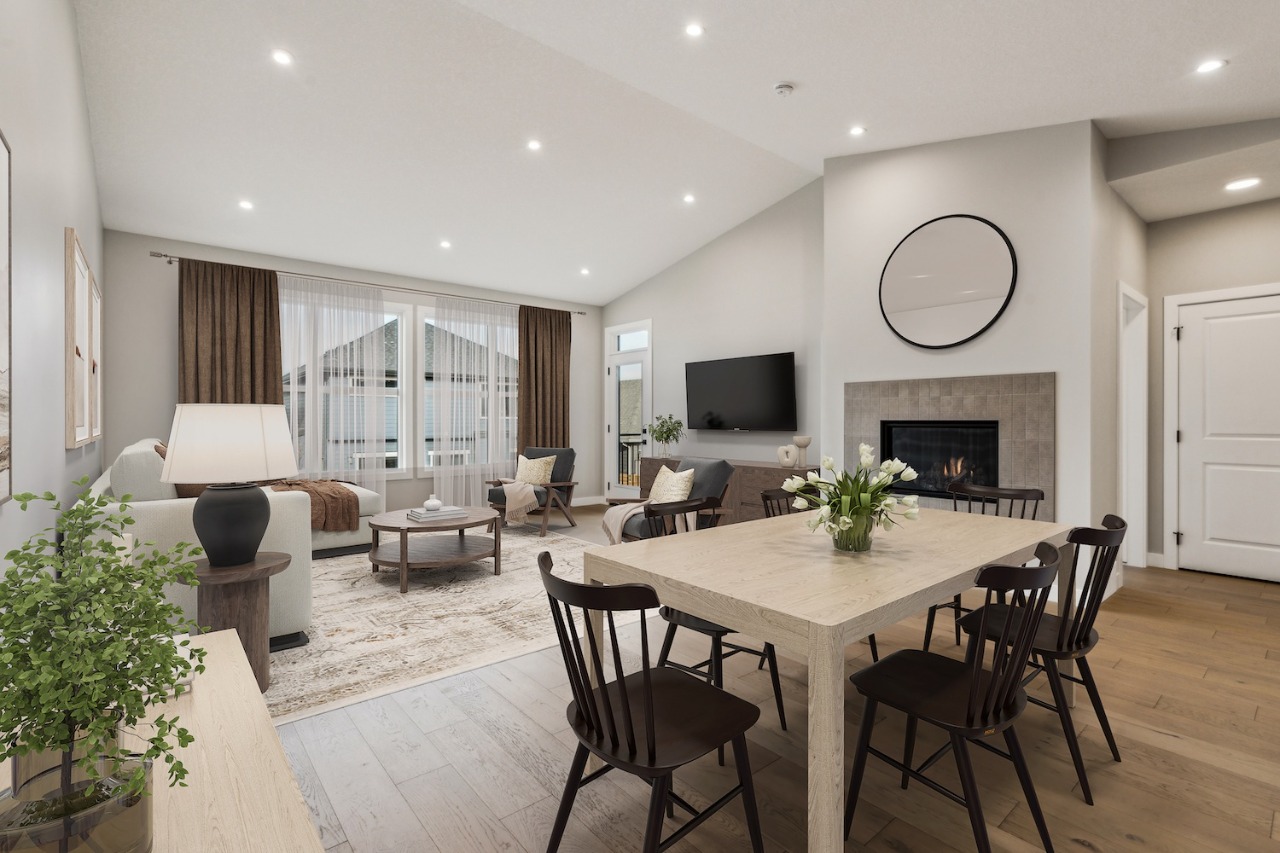
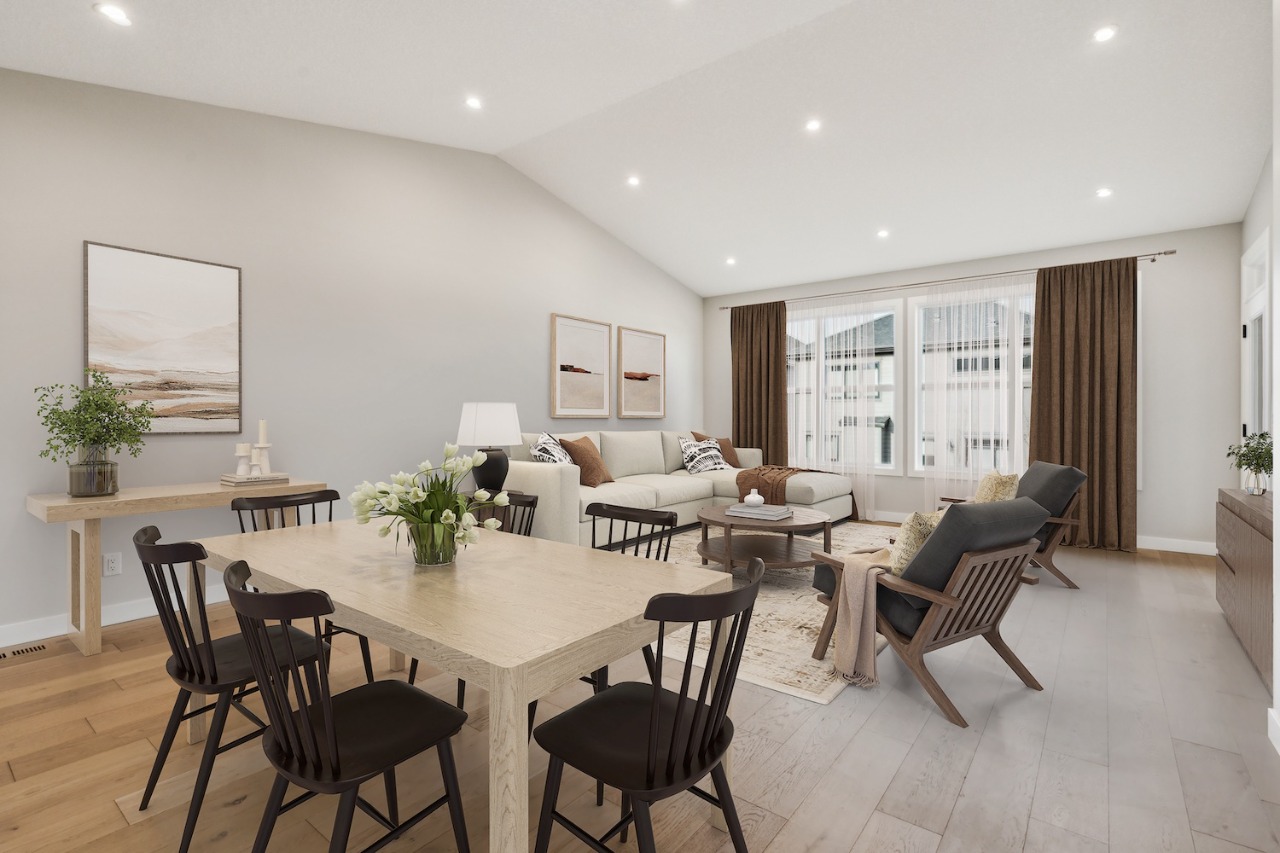
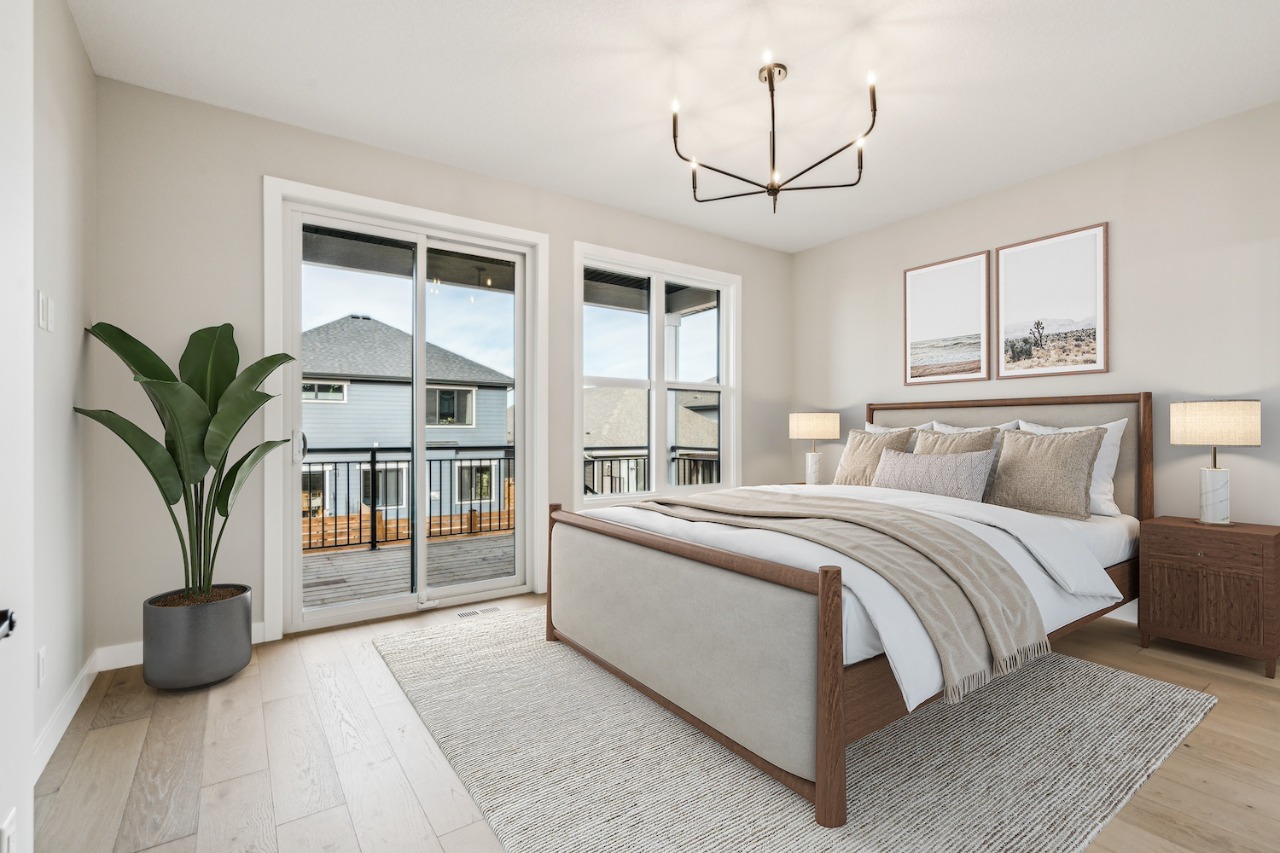
Property Overview
Home Type
Semi-Detached
Community
Shawnee Slopes
Beds
3
Heating
Natural Gas
Full Baths
2
Cooling
Rough-In
Half Baths
1
Parking Space(s)
2
Year Built
2025
HOA
$100 / year
Time on Bōde
91
MLS® #
A2266270
Bōde ID
20500521
Price / Sqft
$667
Style
Bungalow
Owner's Highlights
Collapse
Description
Collapse
Estimated buyer fees
| List price | $999,900 |
| Typical buy-side realtor | $16,999 |
| Bōde | $0 |
| Saving with Bōde | $16,999 |
When you're empowered to buy your own home, you don't need an agent. And no agent means no commission. We charge no fee (to the buyer or seller) when you buy a home on Bōde, saving you both thousands.
Interior Details
Expand
Interior features
See Remarks
Flooring
Hardwood, Ceramic Tile, Carpet
Heating
One Furnace
Cooling
Rough-In
Number of fireplaces
1
Fireplace features
Insert
Fireplace fuel
Gas
Basement details
Finished
Basement features
Full
Suite status
Suite
Appliances included
Dishwasher, Dryer, Gas Range, Microwave, Range Hood, Refrigerator, Washer
Exterior Details
Expand
Exterior
Stone, Hardie Cement Fiber Board, Composite Siding
Number of finished levels
2
Exterior features
Deck
Construction type
Wood Frame
Roof type
Asphalt Shingles
Foundation type
Concrete
More Information
Expand
Property
Community features
Park, Shopping Nearby, Schools Nearby, Playground
Lot features
Landscaped
Front exposure
South
Multi-unit property?
No
HOA fee required?
Yes
HOA fee
$100 / year
HOA fee includes
See Home Description
Condo Details
Condo type
Bareland
Condo fee
$99 / month
Condo fee includes
See Home Description
Animal Policy
Allows pets (none)
Parking
Parking space included
Yes
Total parking
2
Parking features
Double Garage Attached
Utilities
Water supply
Municipal / City
This REALTOR.ca listing content is owned and licensed by REALTOR® members of The Canadian Real Estate Association.
