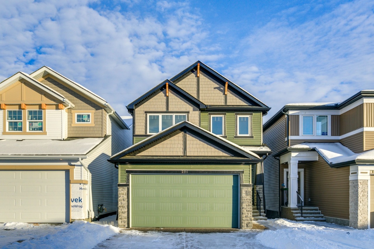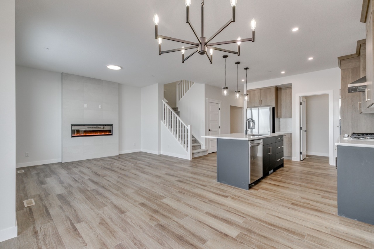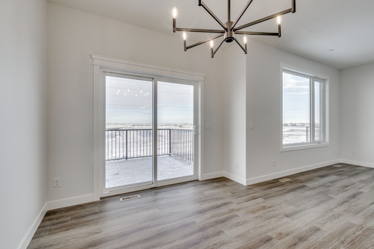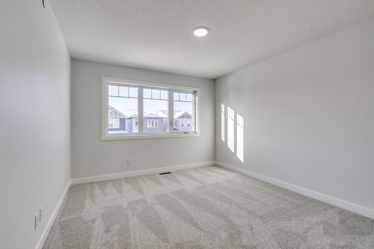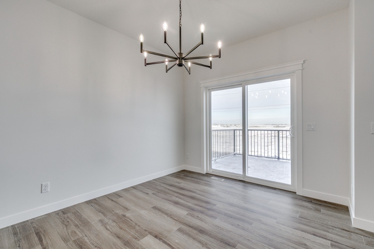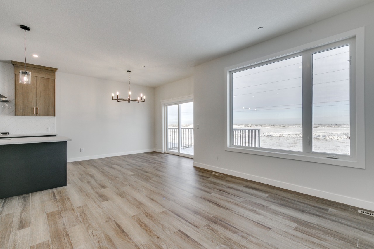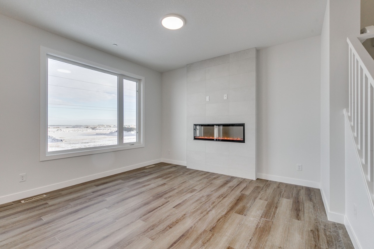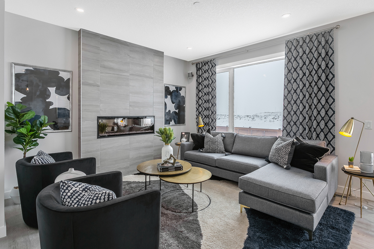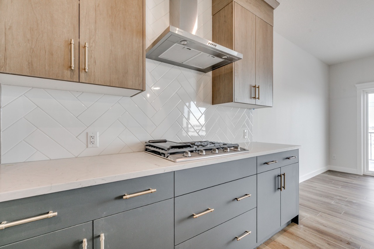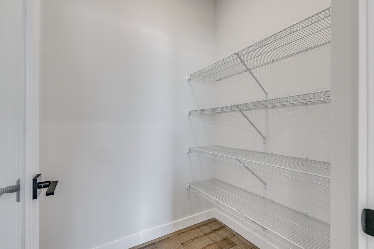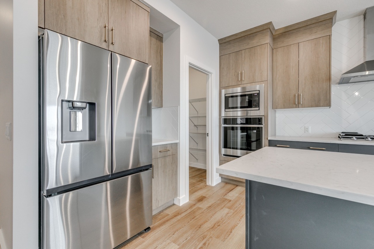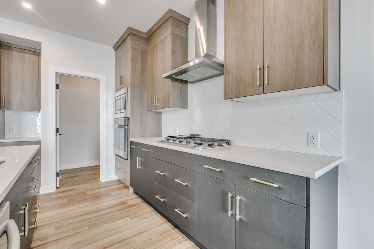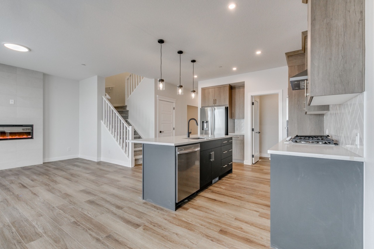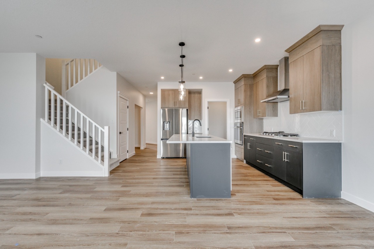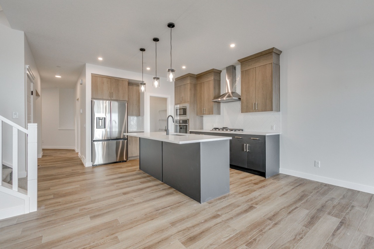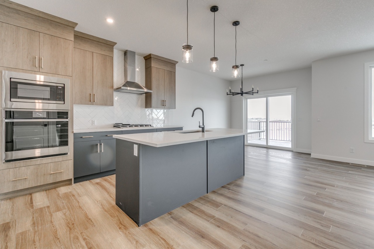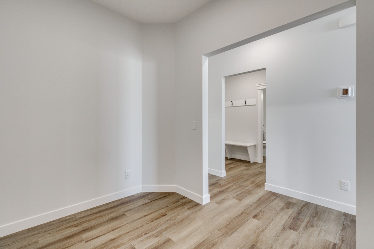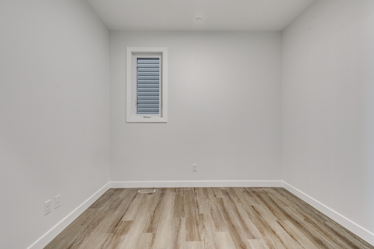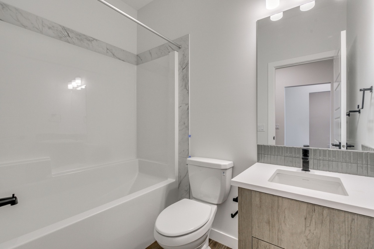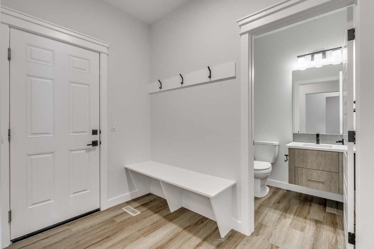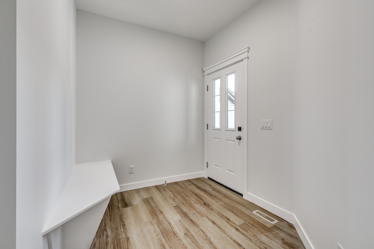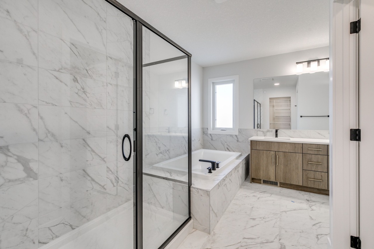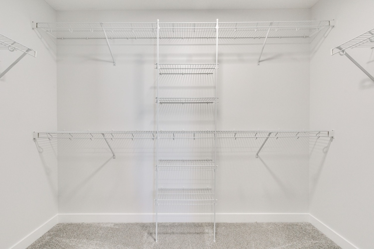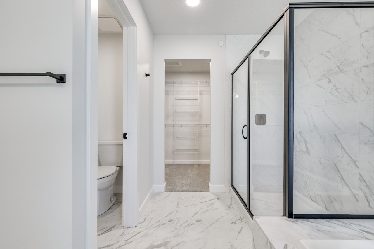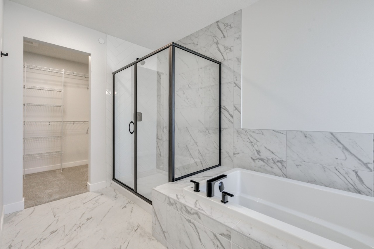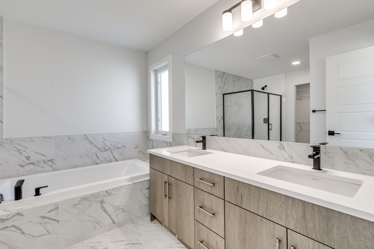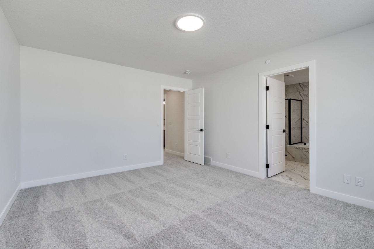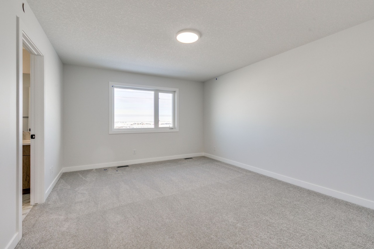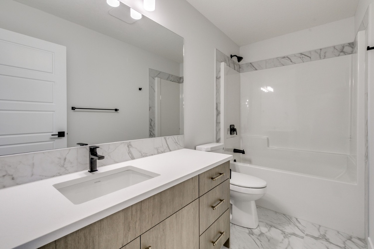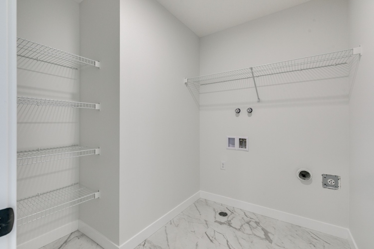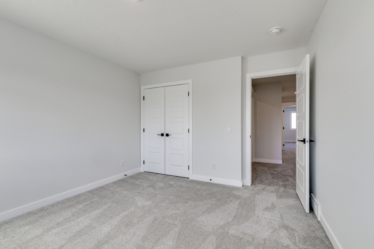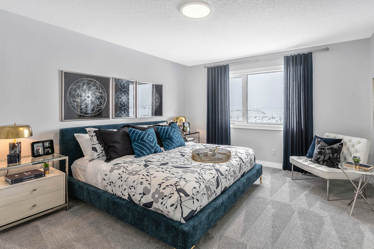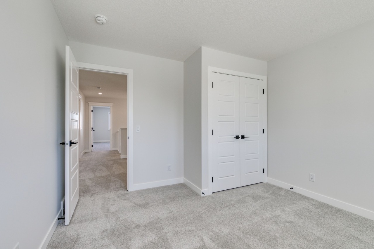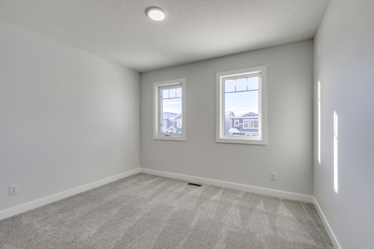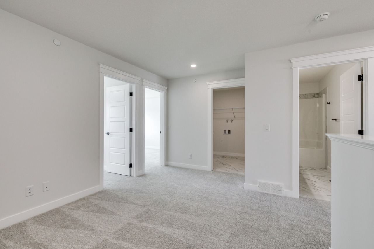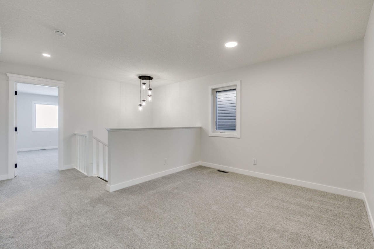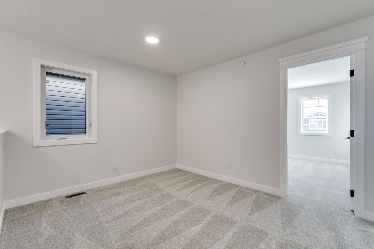286 Hotchkiss Manor Southeast, Calgary, AB T3S0J8
Bōde Listing
This home is listed without an agent, meaning you deal directly with the seller and both the buyer and seller save time and money.
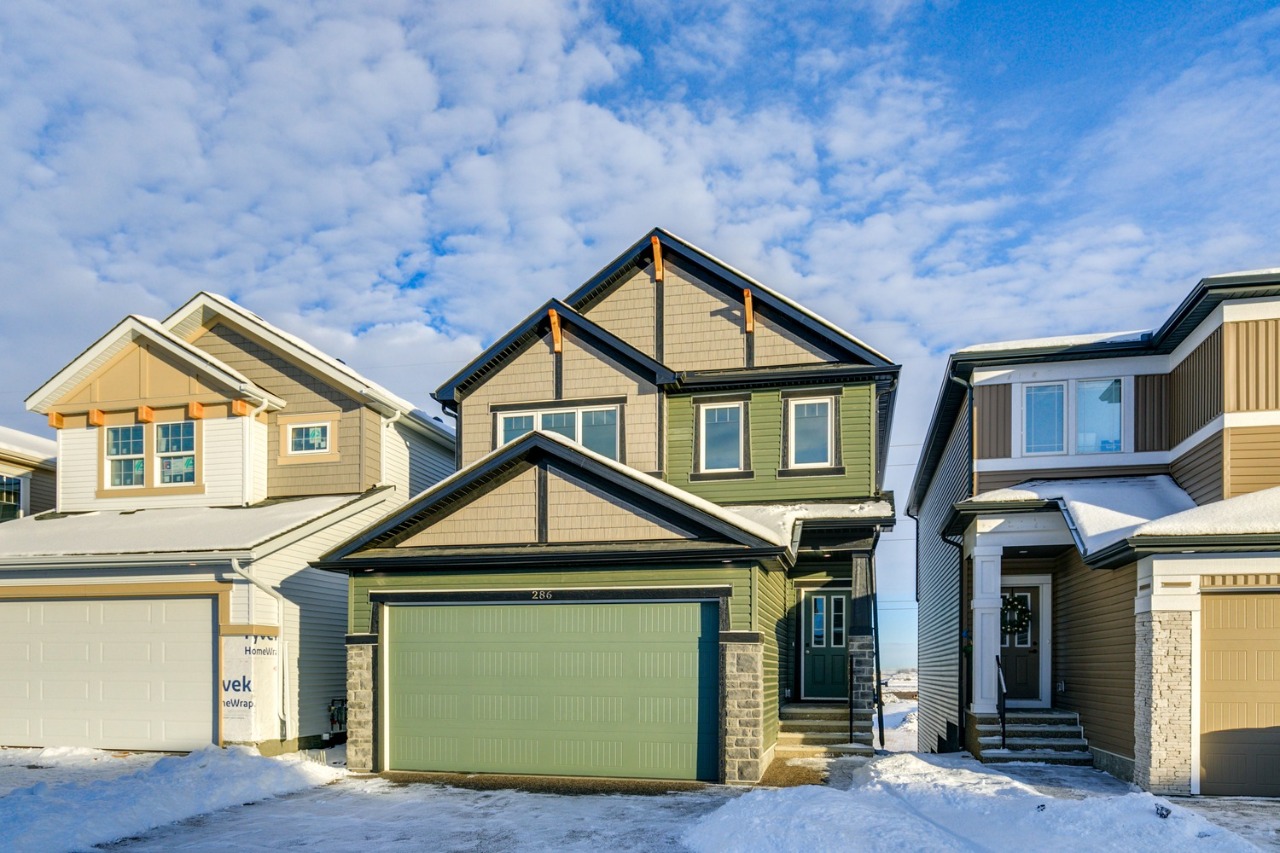
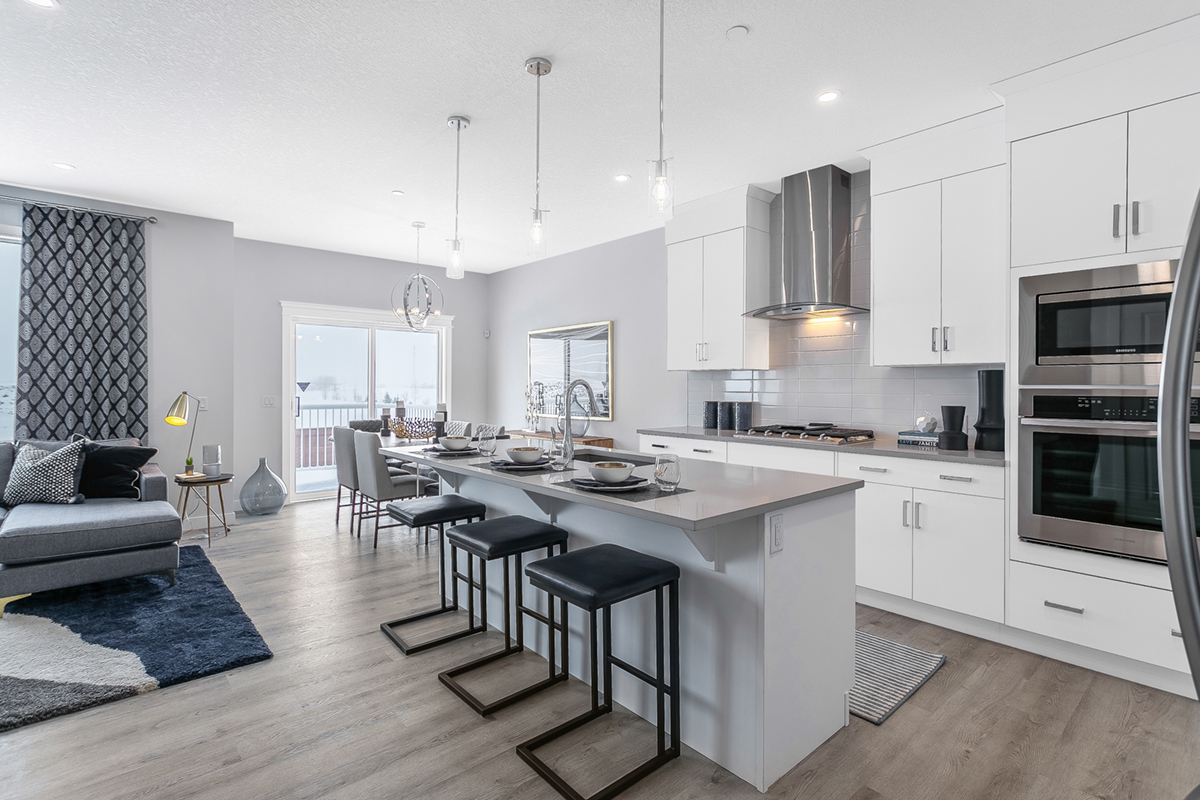
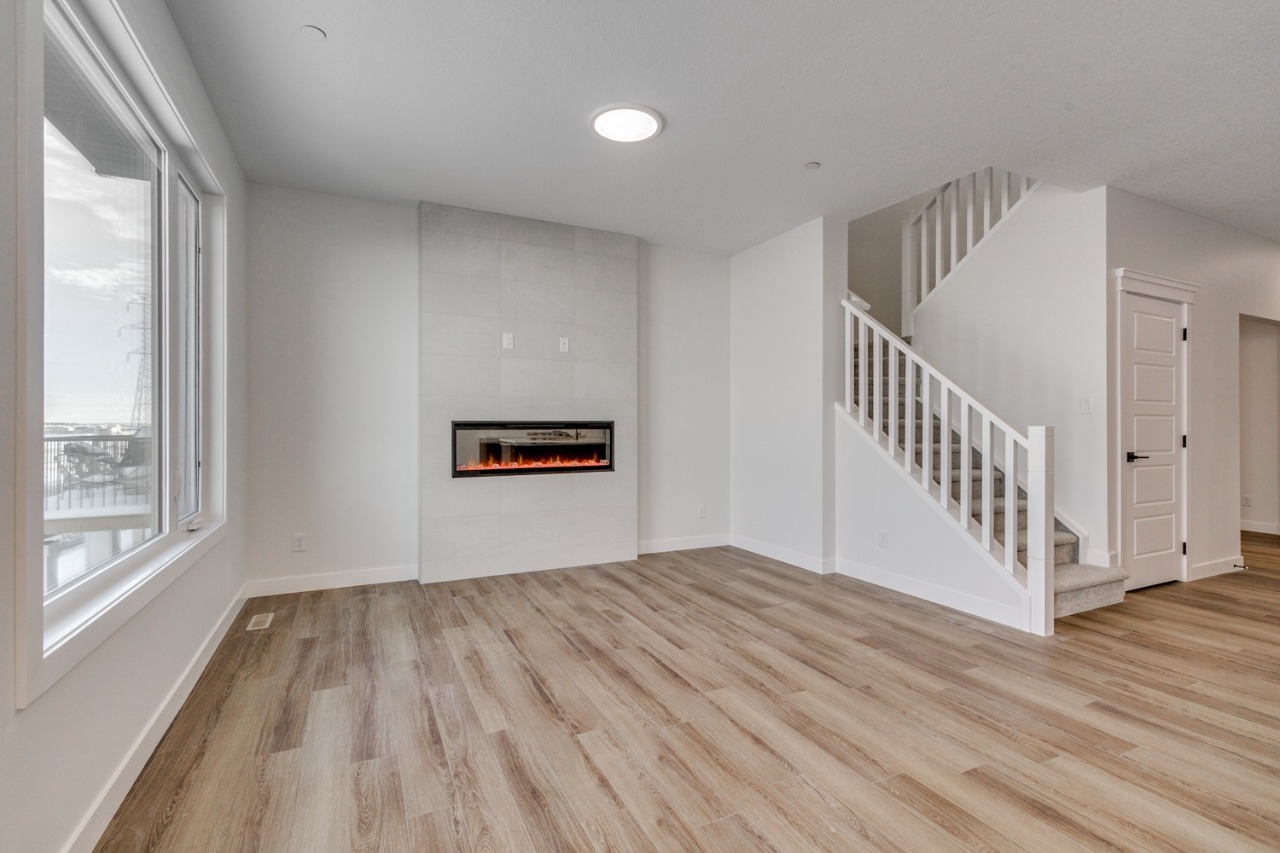
Property Overview
Home Type
Detached
Garage Size
418 sqft
Building Type
House
Community
Hotchkiss
Beds
3
Heating
Natural Gas
Full Baths
3
Cooling
Rough-In
Half Baths
0
Parking Space(s)
4
Year Built
2025
HOA
$212 / year
Time on Bōde
118
MLS® #
A2266044
Bōde ID
20491279
Price / Sqft
$331
Style
Two Storey
Owner's Highlights
Collapse
Description
Collapse
Additional Information
Collapse
Estimated buyer fees
| List price | $674,700 |
| Typical buy-side realtor | $12,121 |
| Bōde | $0 |
| Saving with Bōde | $12,121 |
When you're empowered to buy your own home, you don't need an agent. And no agent means no commission. We charge no fee (to the buyer or seller) when you buy a home on Bōde, saving you both thousands.
Interior Details
Expand
Interior features
Kitchen Island, Quartz countertops, Walk-In Closet(s)
Flooring
Vinyl Plank, Carpet, Ceramic Tile
Heating
One Furnace
Cooling
Rough-In
Number of fireplaces
1
Fireplace features
Insert
Fireplace fuel
Electric
Basement details
Unfinished
Basement features
Walkout
Suite status
Suite
Appliances included
Garage Control(s), Dishwasher, Microwave Hood Fan, Refrigerator, Range, Gas Range
Exterior Details
Expand
Exterior
Vinyl Siding, Stone
Number of finished levels
2
Exterior features
Deck
Construction type
Wood Frame
Roof type
Asphalt Shingles
Foundation type
Concrete
More Information
Expand
Property
Community features
Park
Lot features
Level Lot
Front exposure
West
Multi-unit property?
No
HOA fee required?
Yes
HOA fee
$212 / year
HOA fee includes
Amenities Associate with HOA/Condo
Parking
Parking space included
Yes
Total parking
4
Parking features
Double Garage Attached
Utilities
Water supply
Municipal / City
This REALTOR.ca listing content is owned and licensed by REALTOR® members of The Canadian Real Estate Association.
