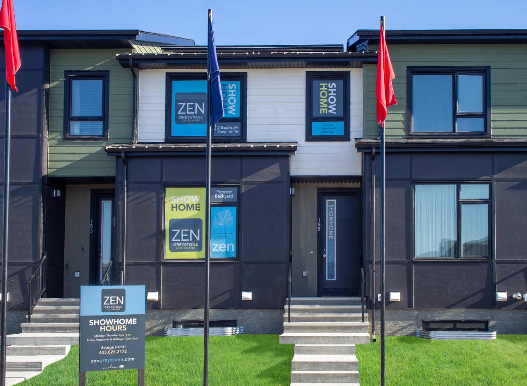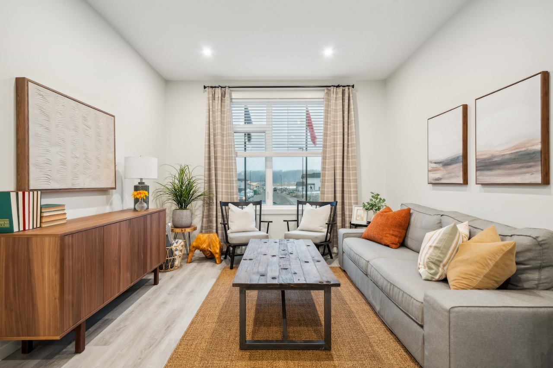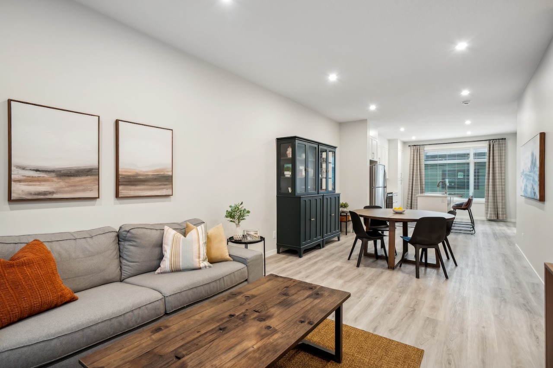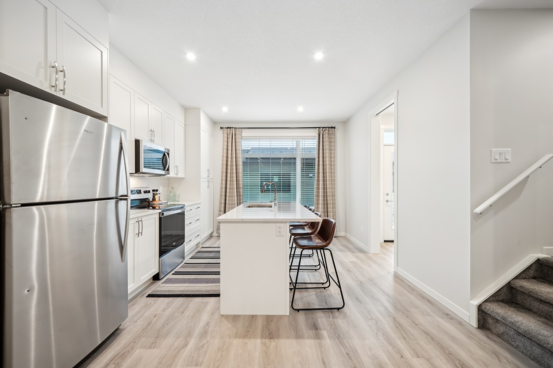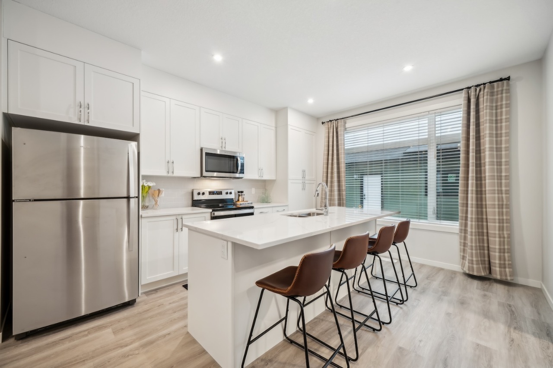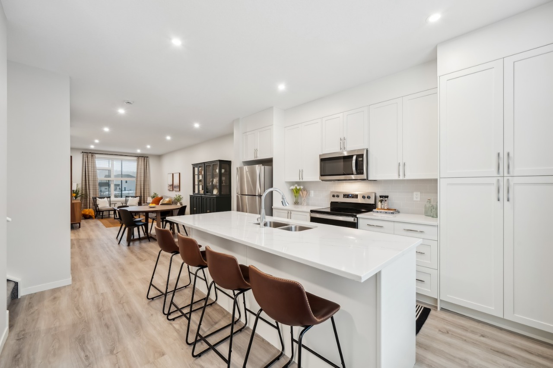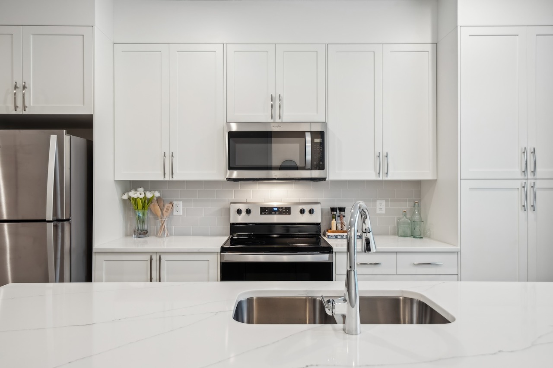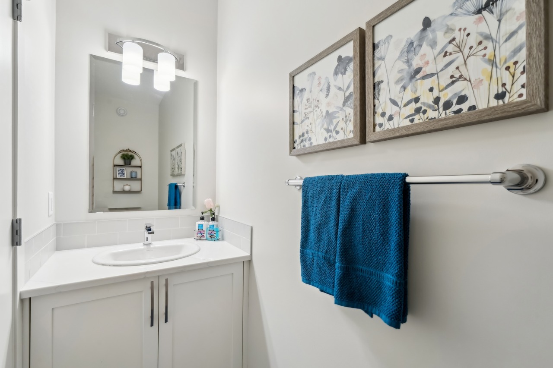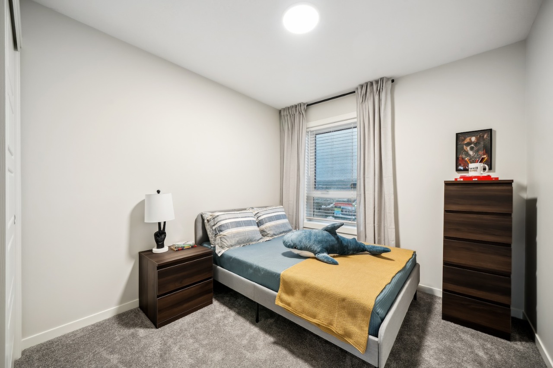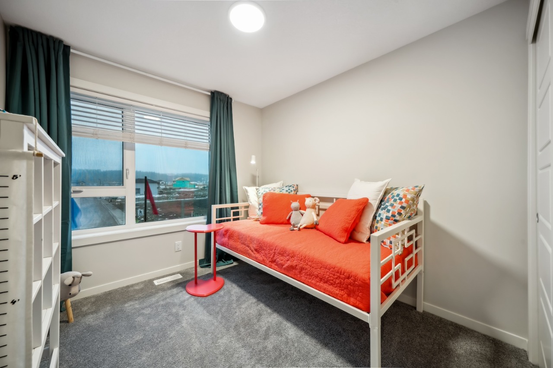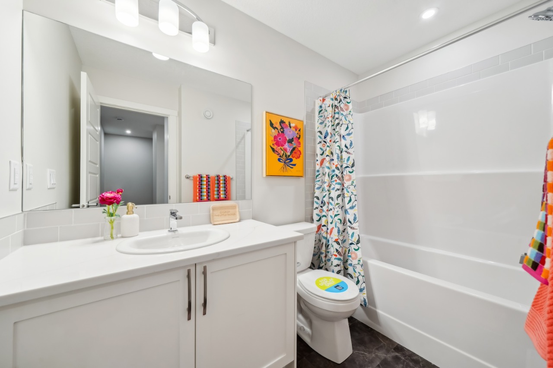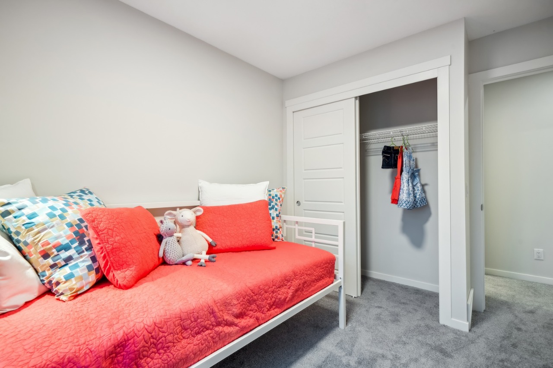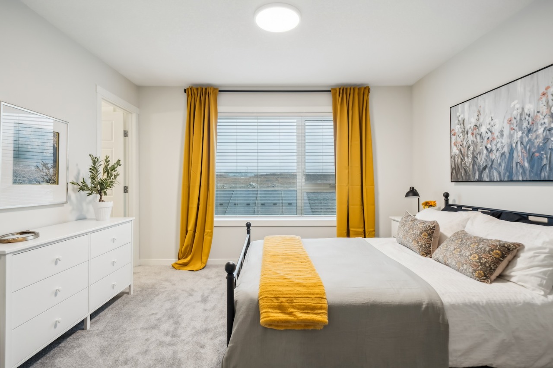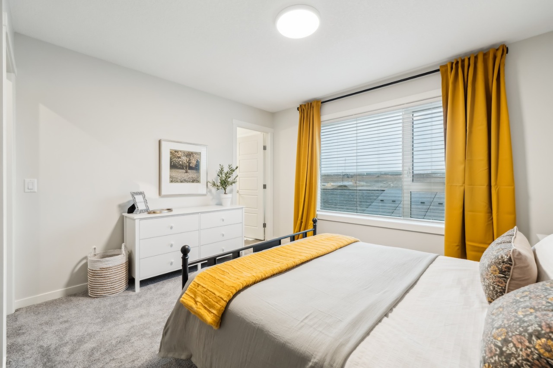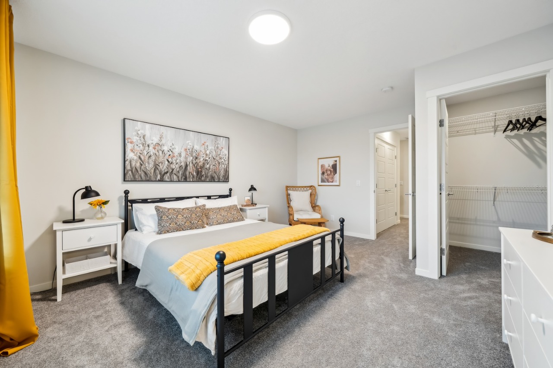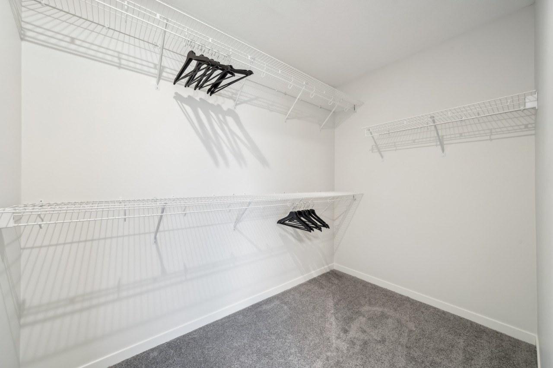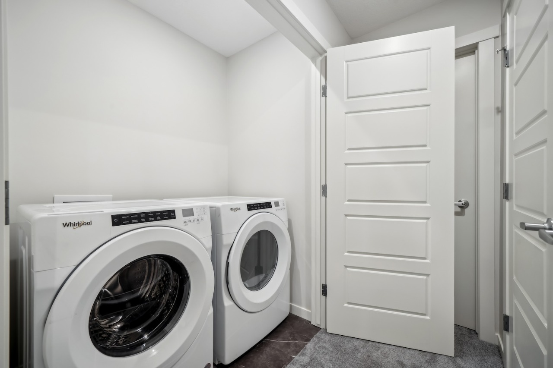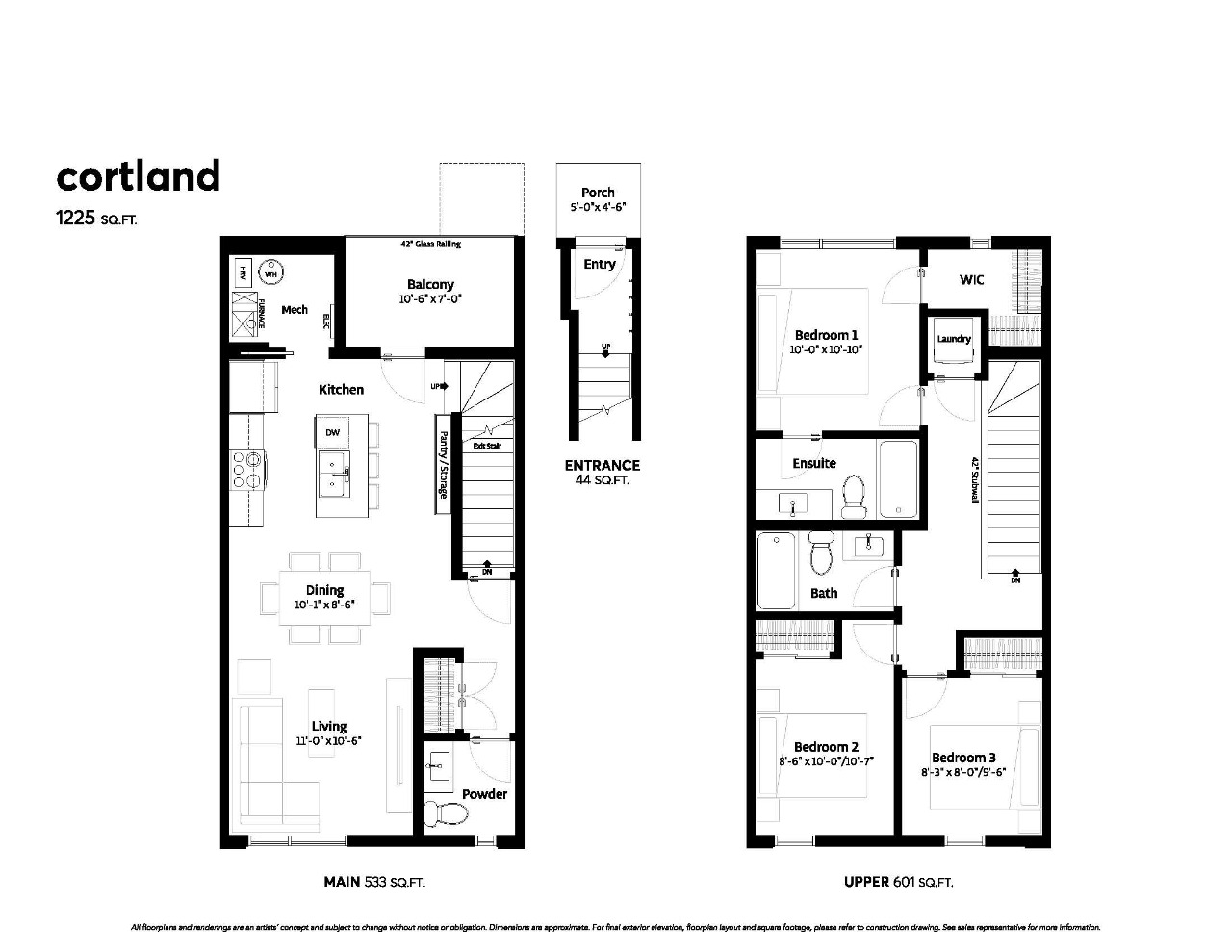#515 24 Park Street, Cochrane, AB T4C3H3
Bōde Listing
This home is listed without an agent, meaning you deal directly with the seller and both the buyer and seller save time and money.
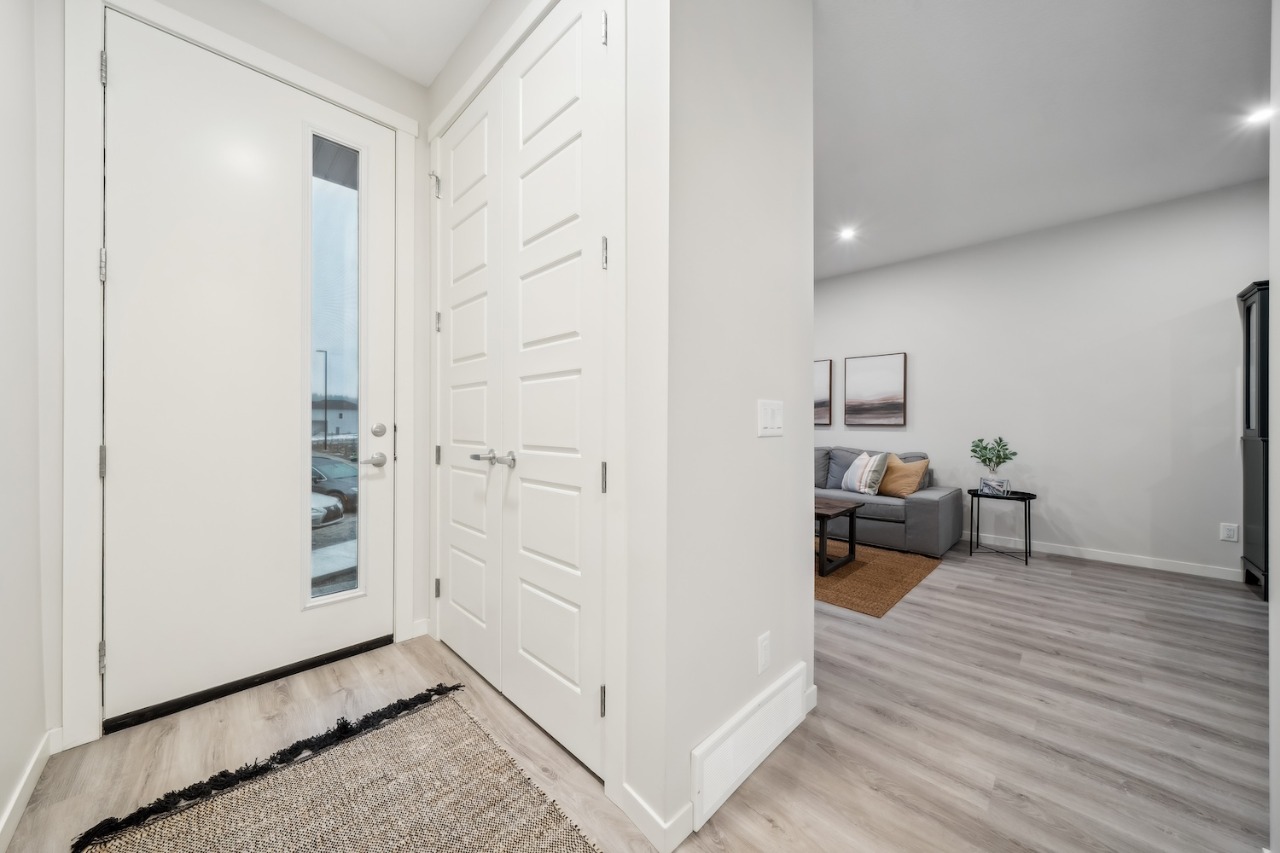
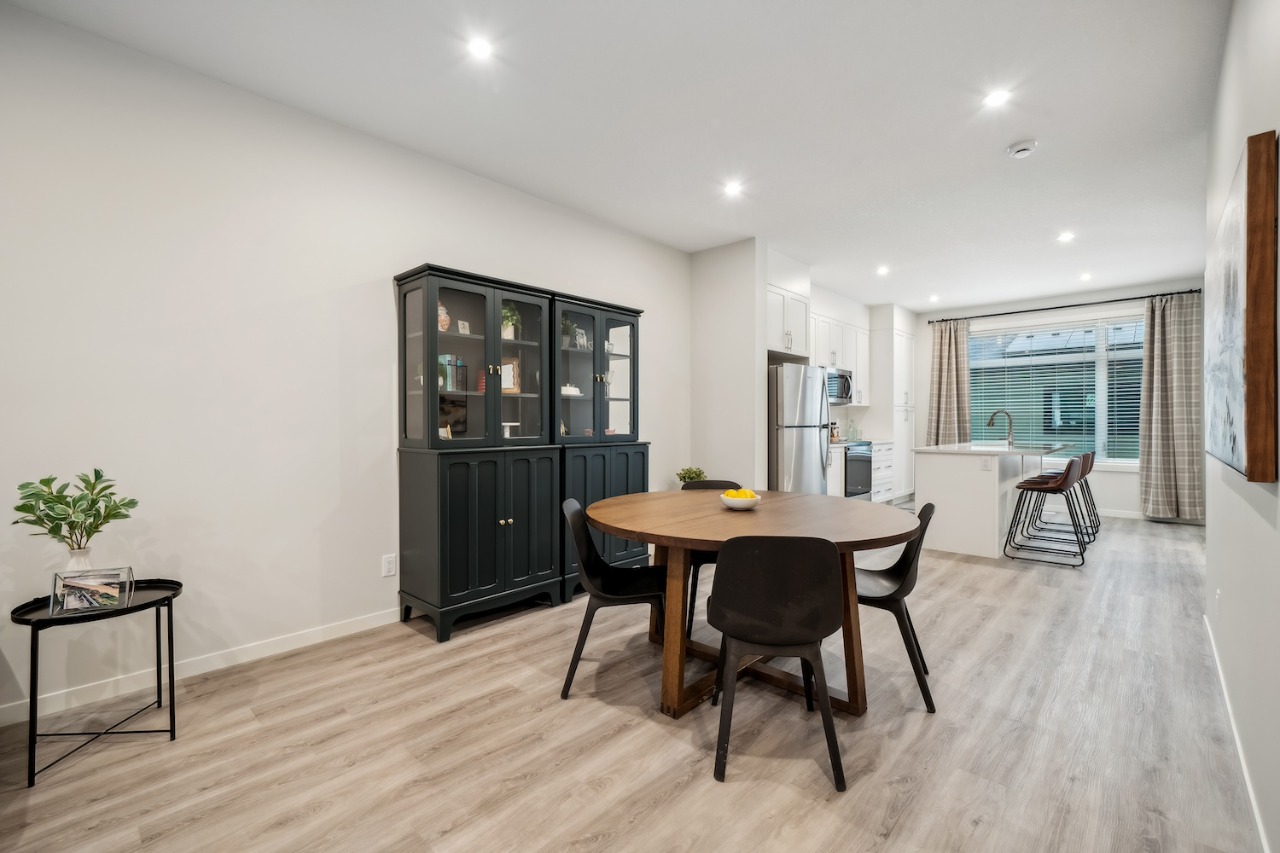
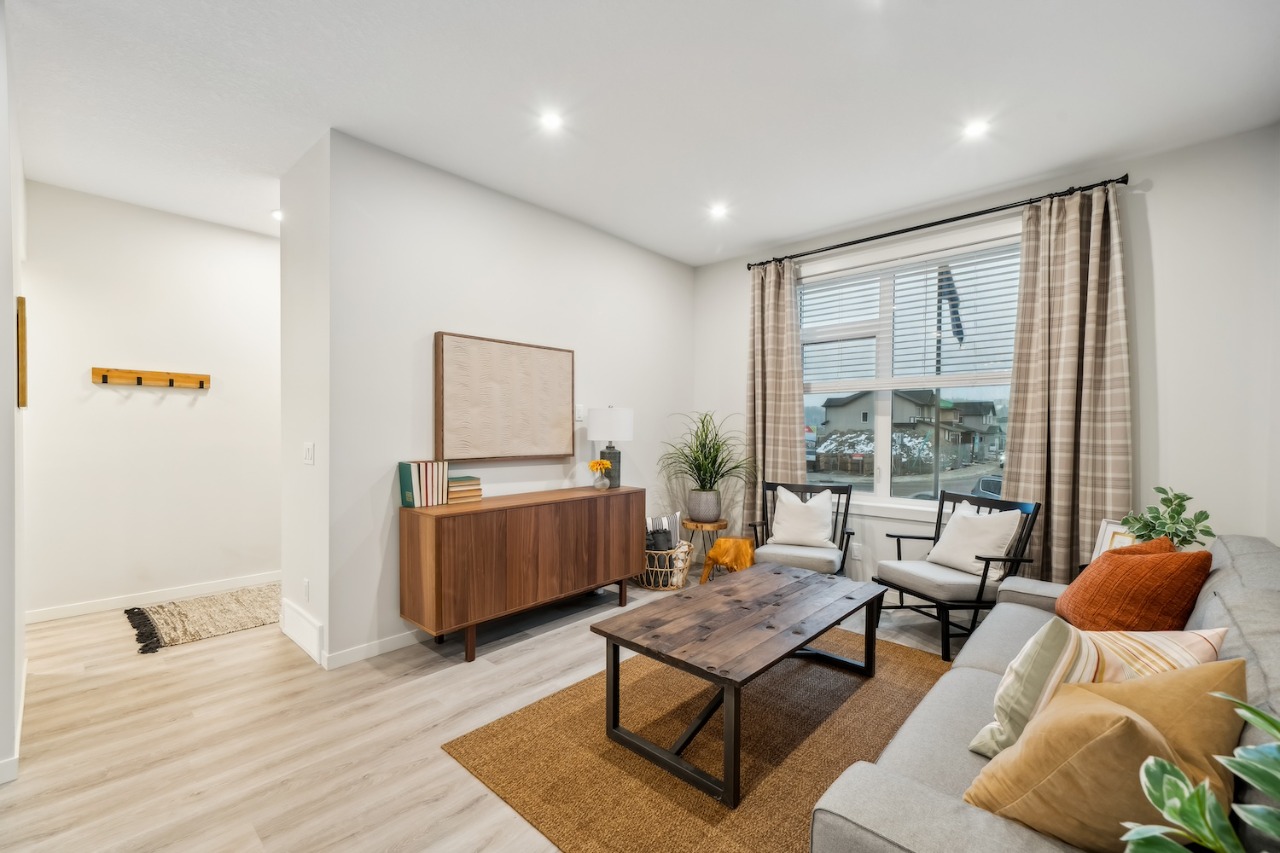
Property Overview
Home Type
Row / Townhouse
Community
Greystone
Beds
3
Heating
Natural Gas
Full Baths
2
Cooling
None
Half Baths
1
Parking Space(s)
1
Year Built
2026
Time on Bōde
103
MLS® #
A2264390
Bōde ID
20486492
Price / Sqft
$340
Owner's Highlights
Collapse
Description
Collapse
Estimated buyer fees
| List price | $419,000 |
| Typical buy-side realtor | $8,285 |
| Bōde | $0 |
| Saving with Bōde | $8,285 |
When you're empowered to buy your own home, you don't need an agent. And no agent means no commission. We charge no fee (to the buyer or seller) when you buy a home on Bōde, saving you both thousands.
Interior Details
Expand
Interior features
Breakfast Bar, High Ceilings, Kitchen Island, Low Flow Plumbing Fixtures, Open Floor Plan, Quartz countertops, Pantry, Separate Entrance, Walk-In Closet(s)
Flooring
Vinyl Plank, Carpet
Heating
One Furnace
Cooling
None
Number of fireplaces
0
Basement features
None
Suite status
Suite
Appliances included
Dishwasher, Dryer, Electric Range, Microwave Hood Fan, Refrigerator, Washer
Exterior Details
Expand
Exterior
Vinyl Siding
Number of finished levels
2
Exterior features
Balcony, Private Entrance, Porch
Construction type
Wood Frame
Roof type
Asphalt Shingles
Foundation type
Concrete
More Information
Expand
Property
Community features
Lake, Park, Playground, Shopping Nearby, Sidewalks, Schools Nearby, Street Lights, Tennis Court(s)
Out buildings
Not Applicable
Lot features
Low Maintenance Landscape
Front exposure
East
Multi-unit property?
No
HOA fee
Condo Details
Condo type
Conventional
Condo fee
$274 / month
Condo fee includes
Insurance, Exterior Maintenance, Reserve Fund Contributions, Landscape & Snow Removal
Animal Policy
Allows pets (See bylaws (allows pets))
Parking
Parking space included
Yes
Total parking
1
Parking features
Stall
Utilities
Water supply
Municipal / City
This REALTOR.ca listing content is owned and licensed by REALTOR® members of The Canadian Real Estate Association.
