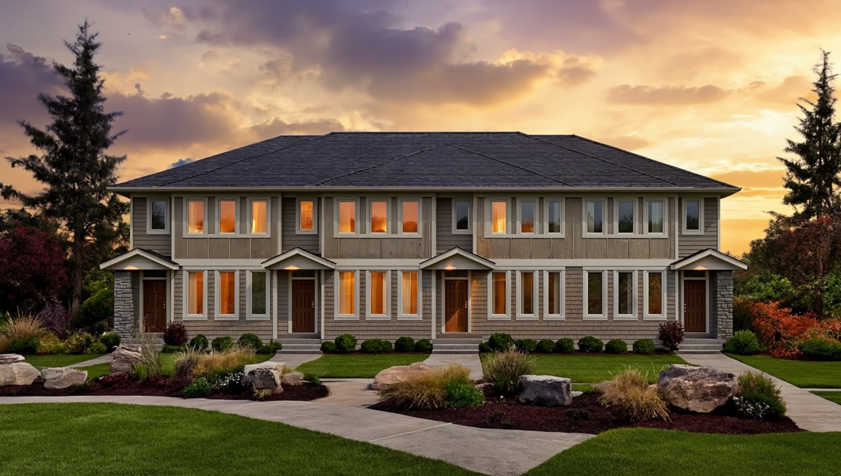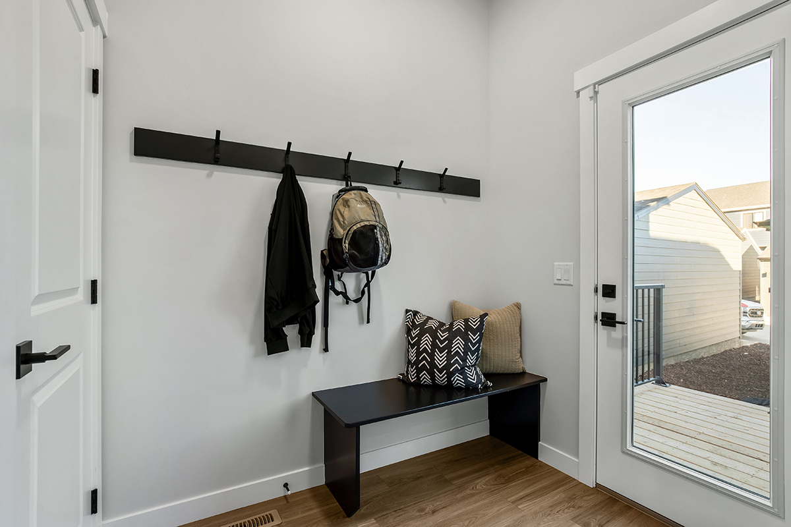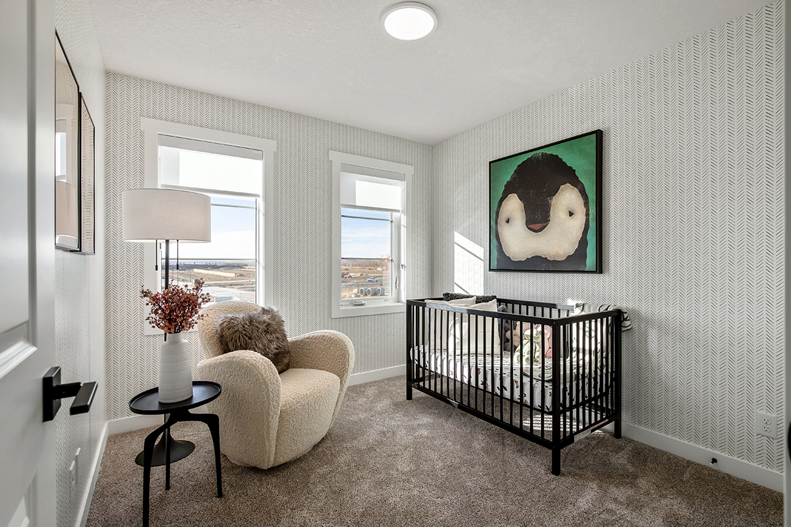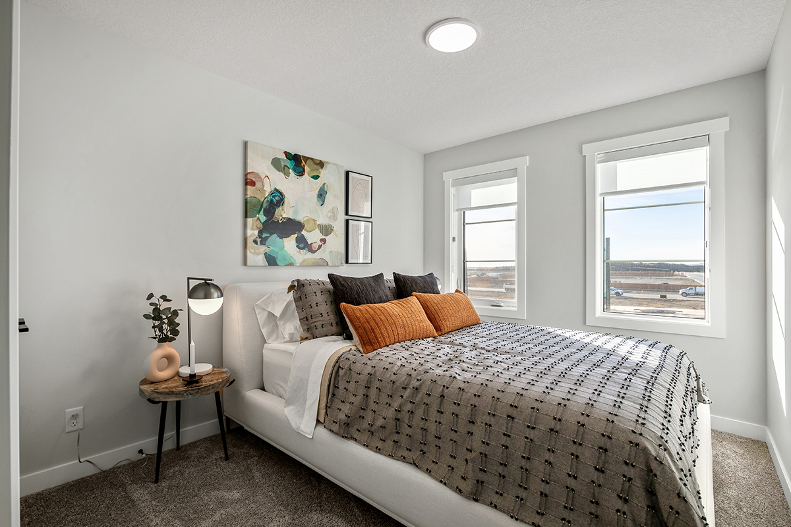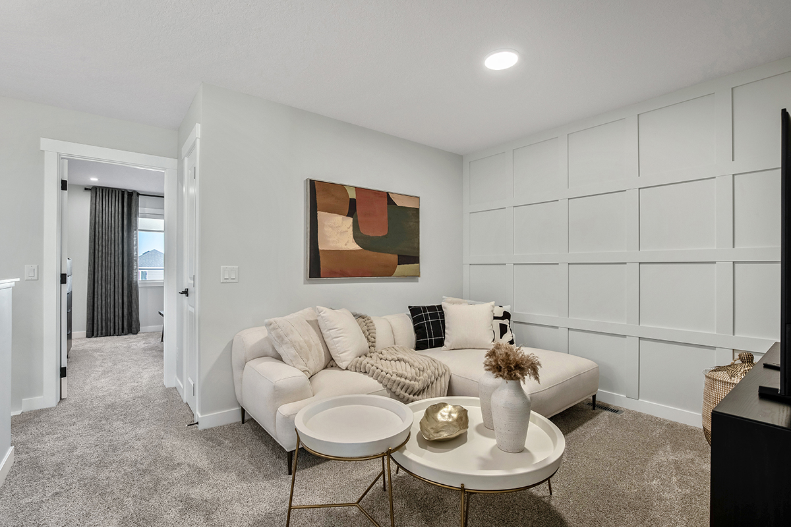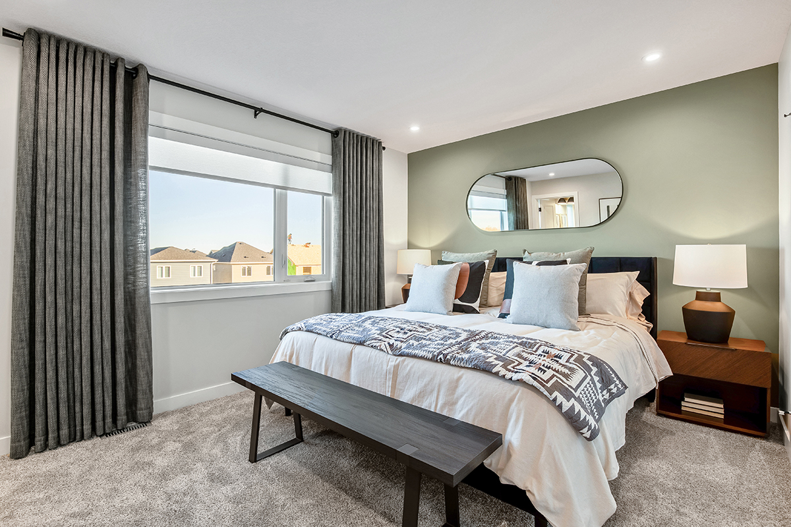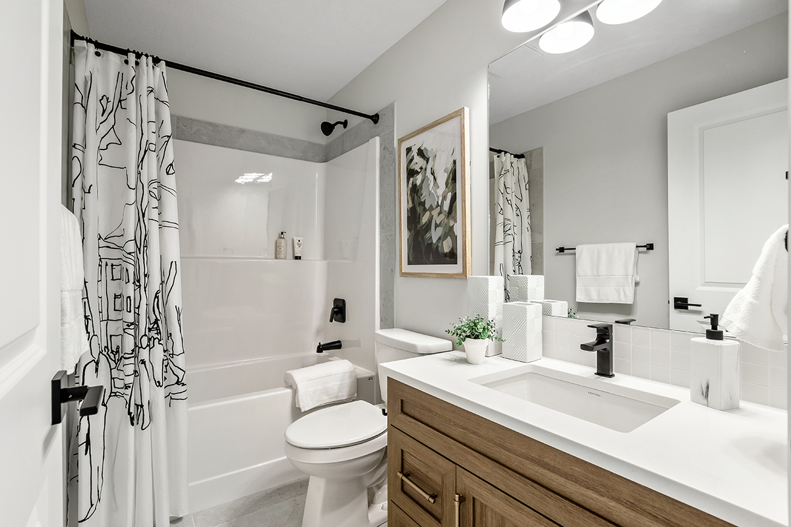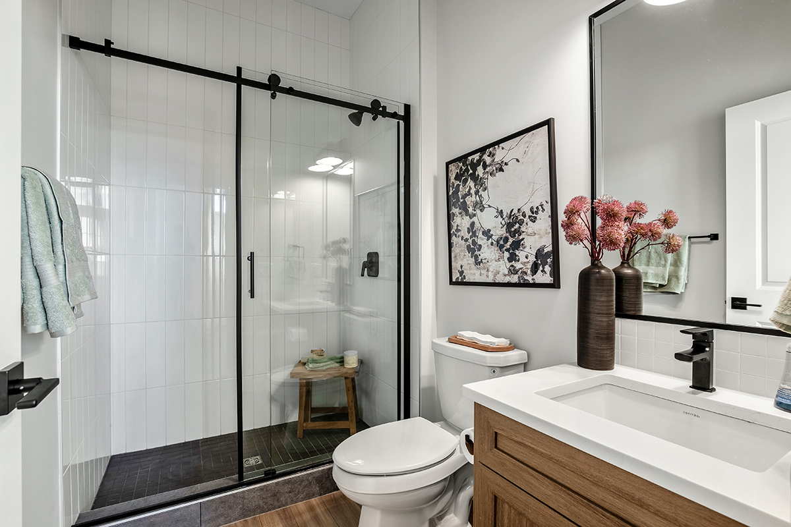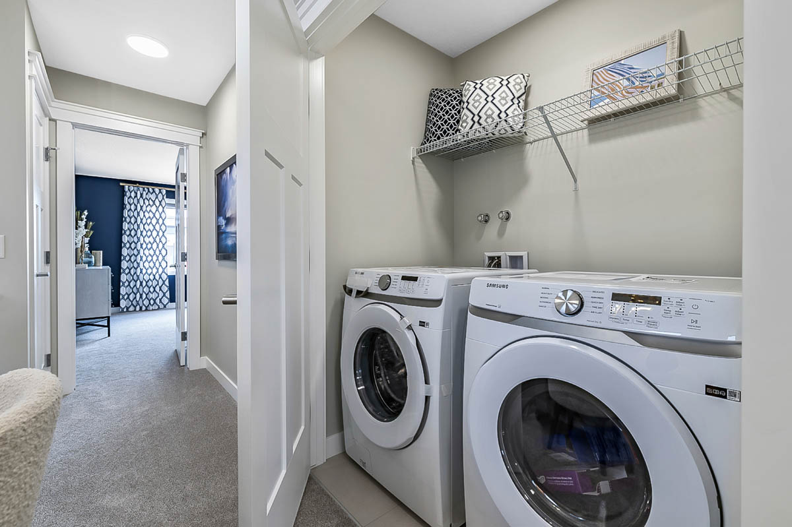1277 Alpine Avenue Southwest, Calgary, AB T2Y0N5
Bōde Listing
This home is listed without an agent, meaning you deal directly with the seller and both the buyer and seller save time and money.
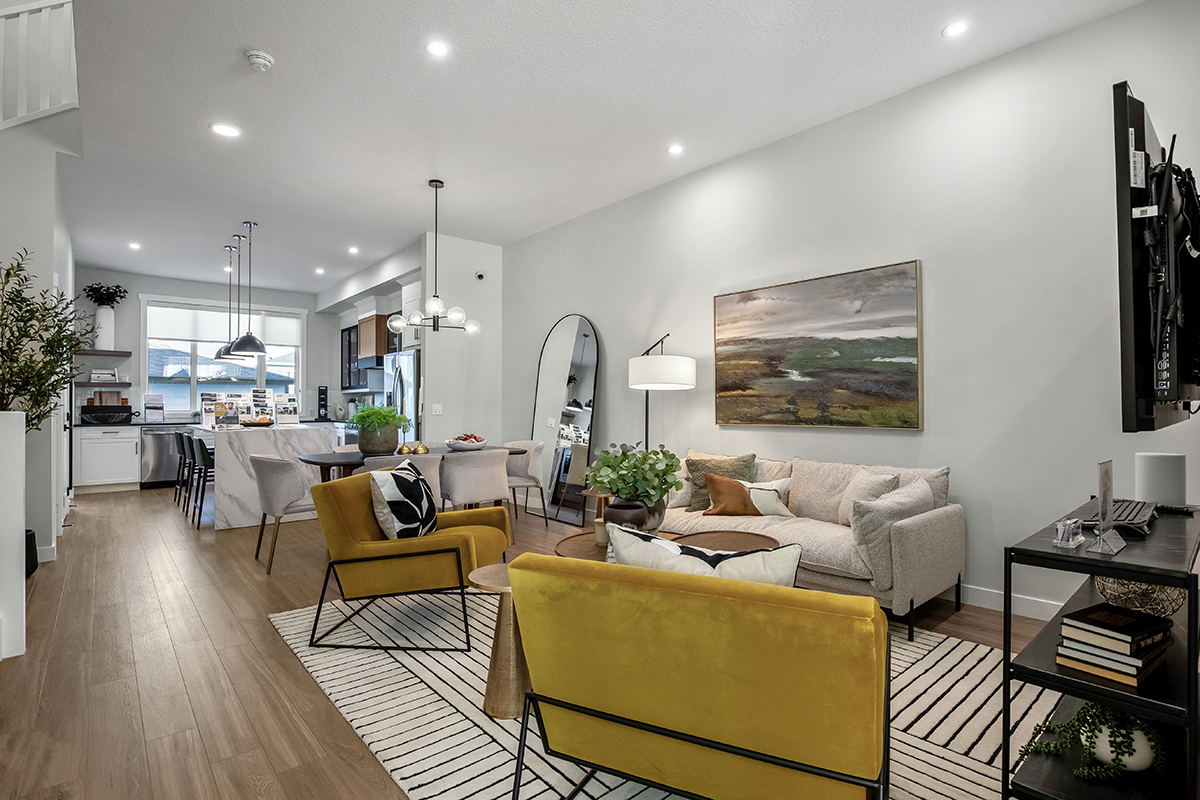
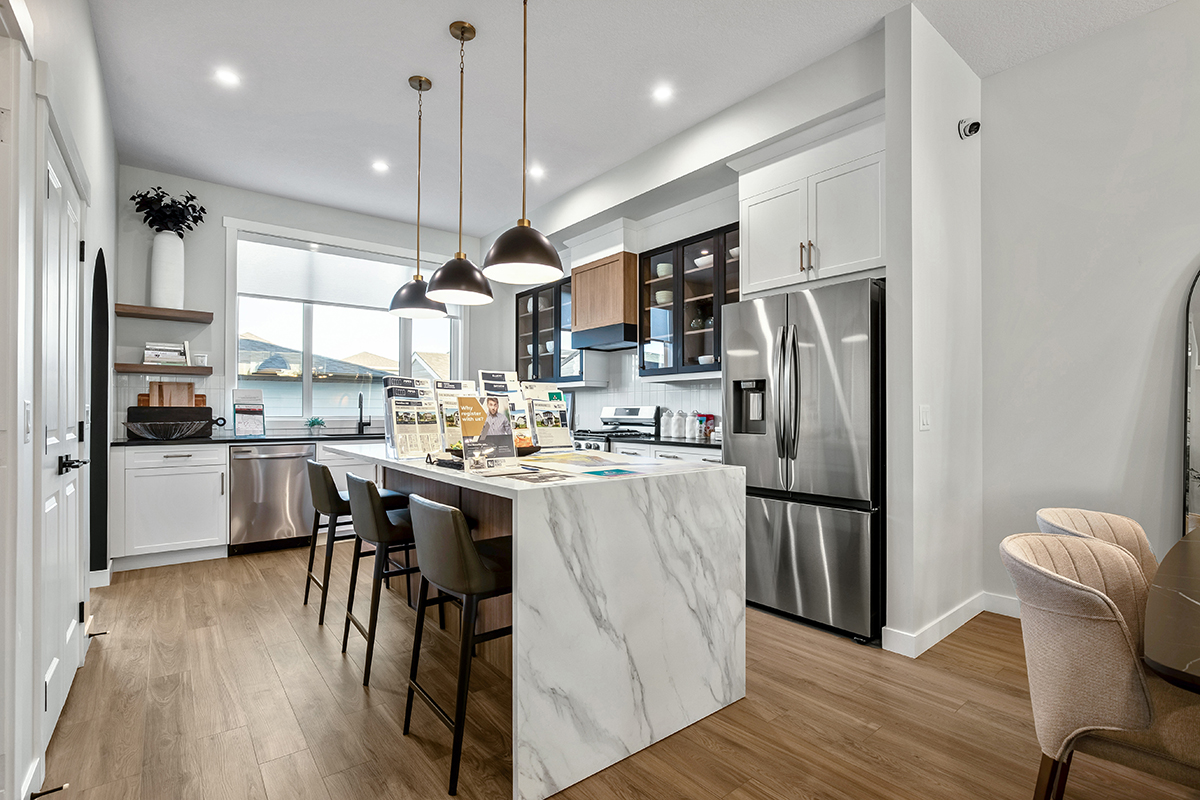
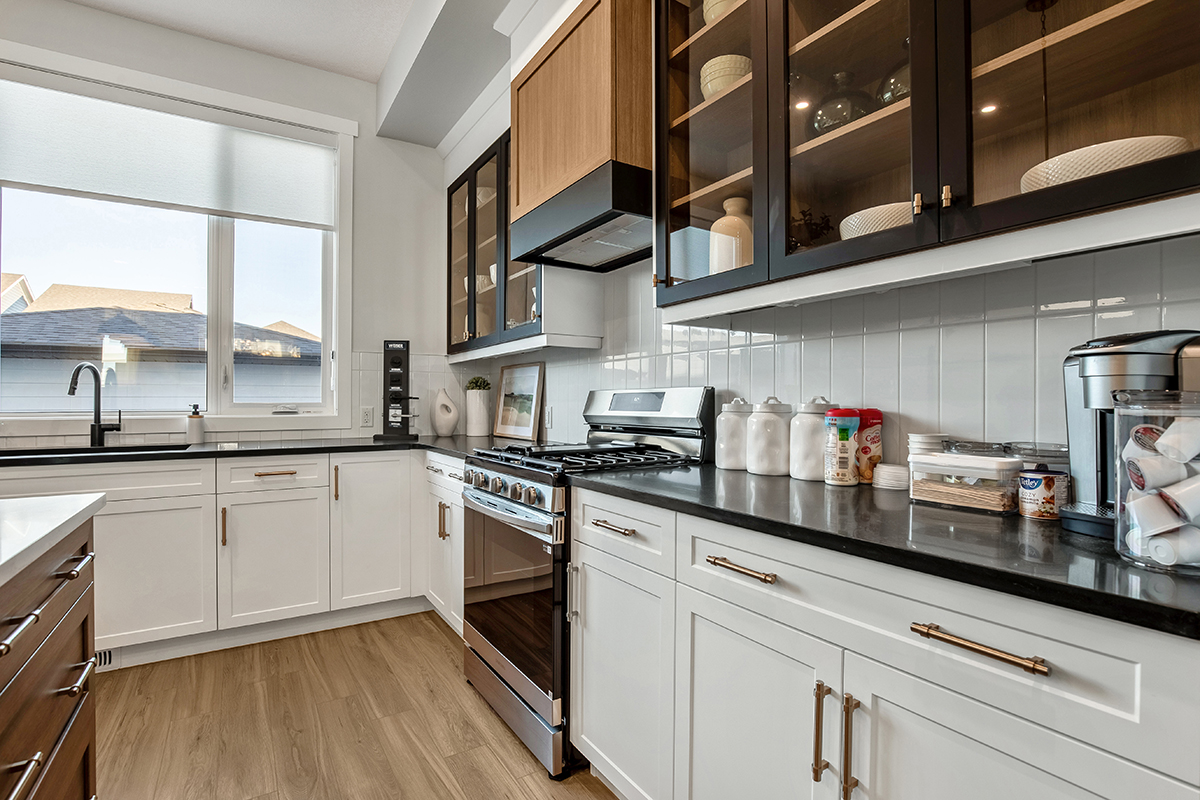
Property Overview
Home Type
Row / Townhouse
Community
Alpine Park
Beds
3
Heating
Natural Gas
Full Baths
2
Cooling
None
Half Baths
1
Parking Space(s)
2
Year Built
2025
HOA
$500 / year
Time on Bōde
0
MLS® #
A2286847
Bōde ID
20453347
Price / Sqft
$330
Owner's Highlights
Collapse
Description
Collapse
Estimated buyer fees
| List price | $559,700 |
| Typical buy-side realtor | $10,396 |
| Bōde | $0 |
| Saving with Bōde | $10,396 |
When you're empowered to buy your own home, you don't need an agent. And no agent means no commission. We charge no fee (to the buyer or seller) when you buy a home on Bōde, saving you both thousands.
Interior Details
Expand
Interior features
High Ceilings, Kitchen Island, Granite Counters
Flooring
Vinyl Plank
Heating
One Furnace
Cooling
None
Number of fireplaces
0
Basement details
Unfinished
Basement features
Full
Suite status
Suite
Appliances included
Dishwasher, Electric Range, Microwave Hood Fan, Refrigerator
Exterior Details
Expand
Exterior
Hardie Cement Fiber Board
Number of finished levels
2
Exterior features
Porch
Construction type
Wood Frame
Roof type
Asphalt Shingles
Foundation type
Concrete
More Information
Expand
Property
Community features
Park, Playground
Lot features
Back Lane, Level Lot
Front exposure
North
Multi-unit property?
No
HOA fee required?
Yes
HOA fee
$500 / year
HOA fee includes
Amenities Associate with HOA/Condo
Parking
Parking space included
Yes
Total parking
2
Parking features
Double Garage Detached
Utilities
Water supply
Municipal / City
This REALTOR.ca listing content is owned and licensed by REALTOR® members of The Canadian Real Estate Association.
