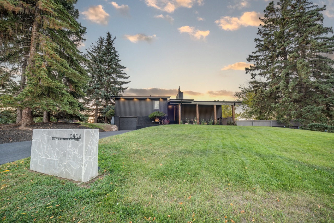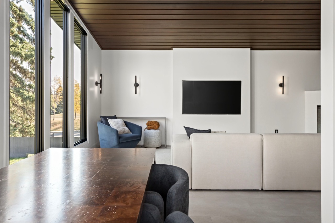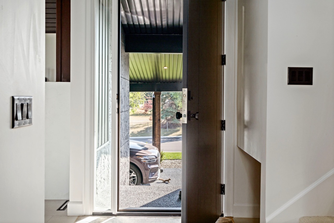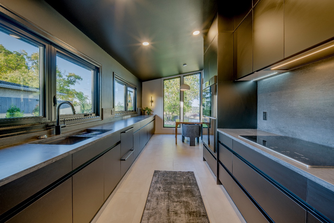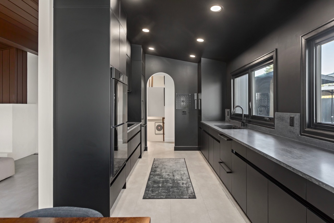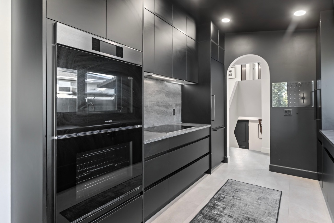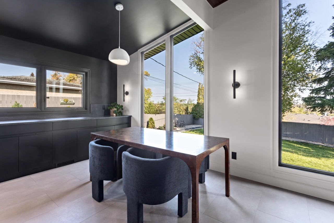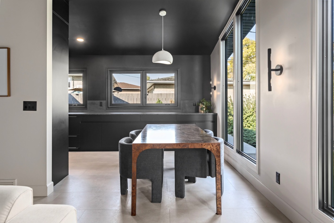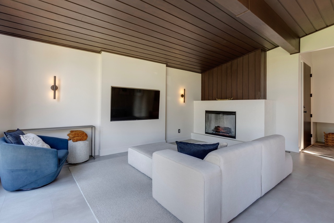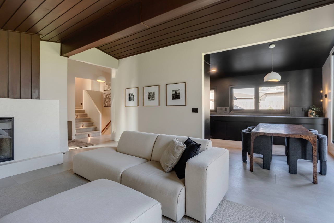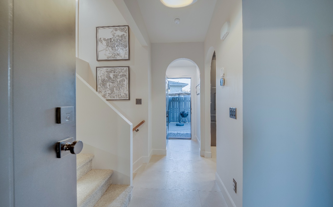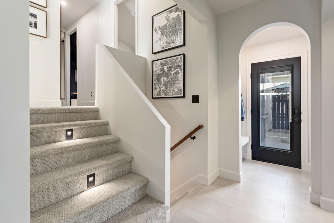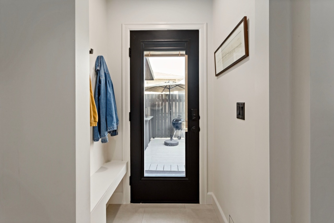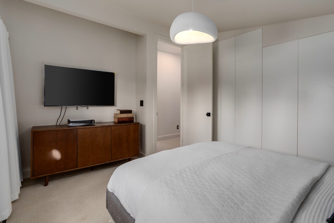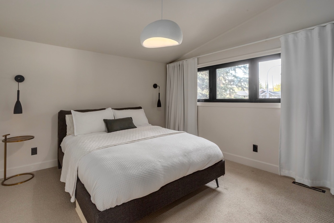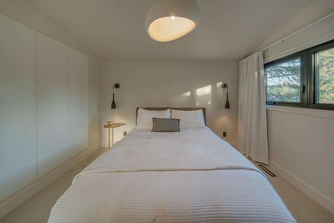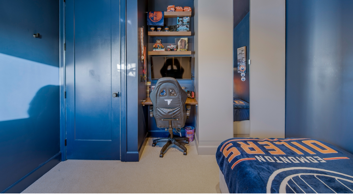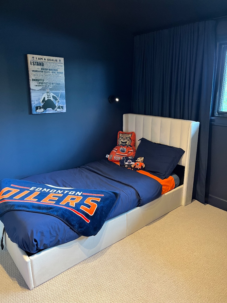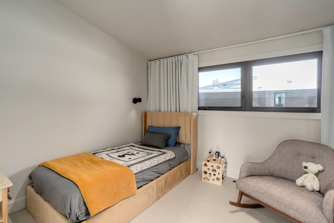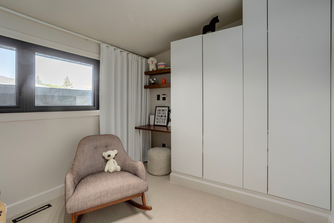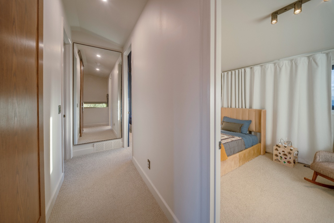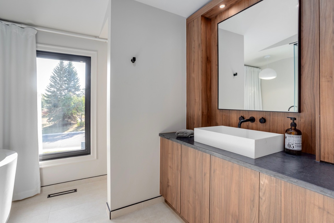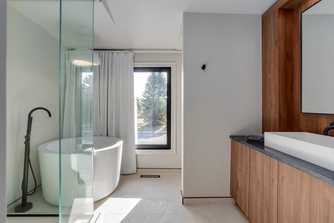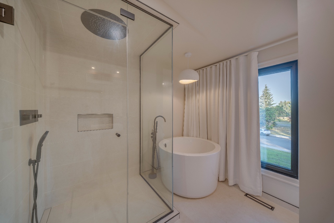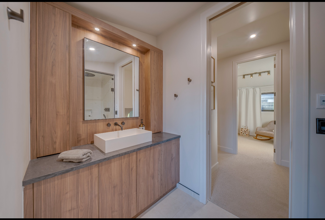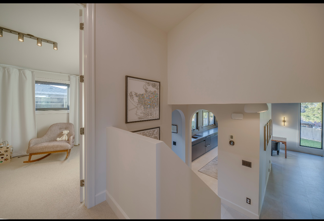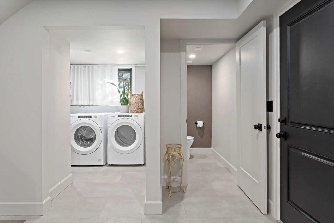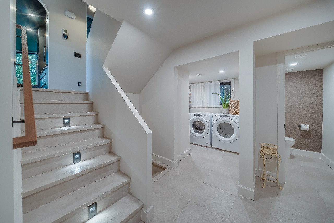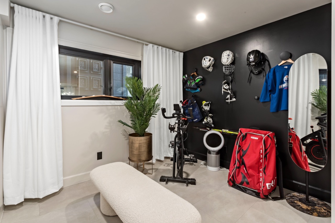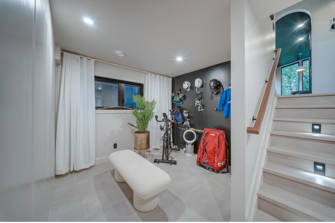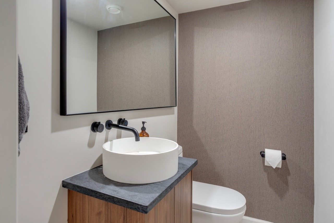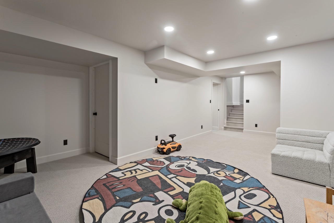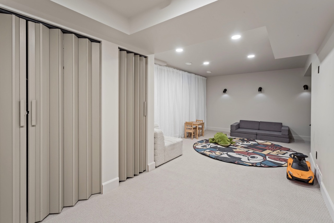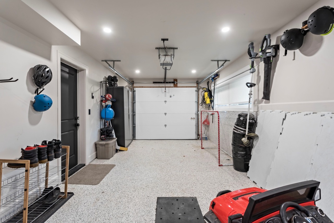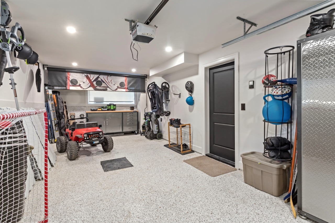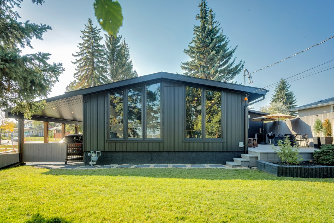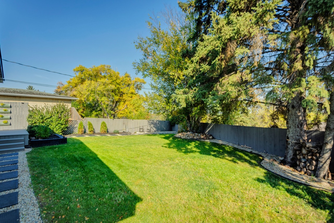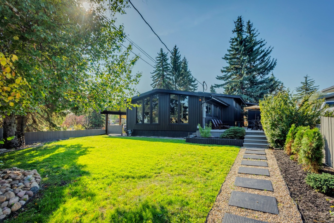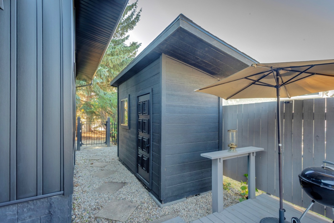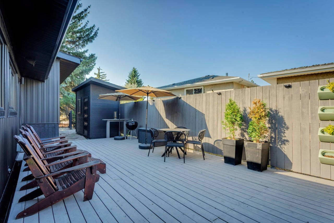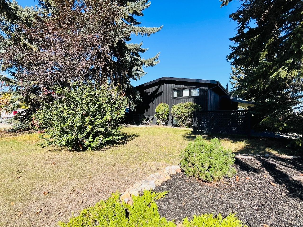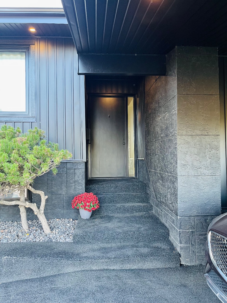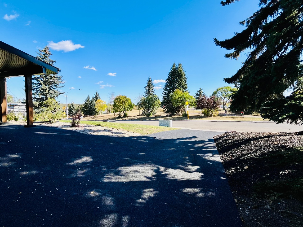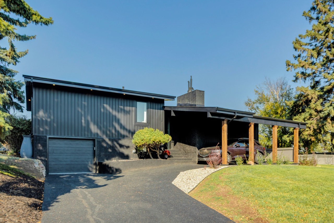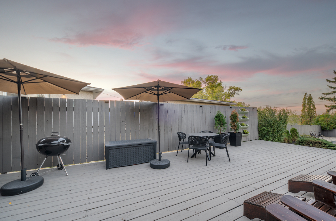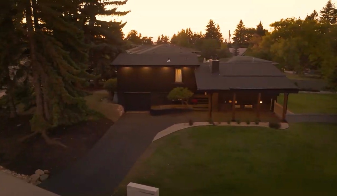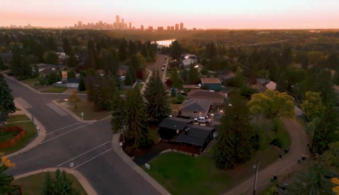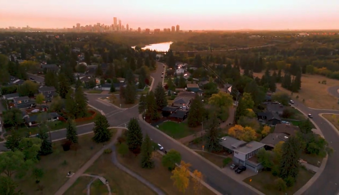10804 65 Street Northwest, Edmonton, AB T6A2P5
Bōde Listing
This home is listed without an agent, meaning you deal directly with the seller and both the buyer and seller save time and money.
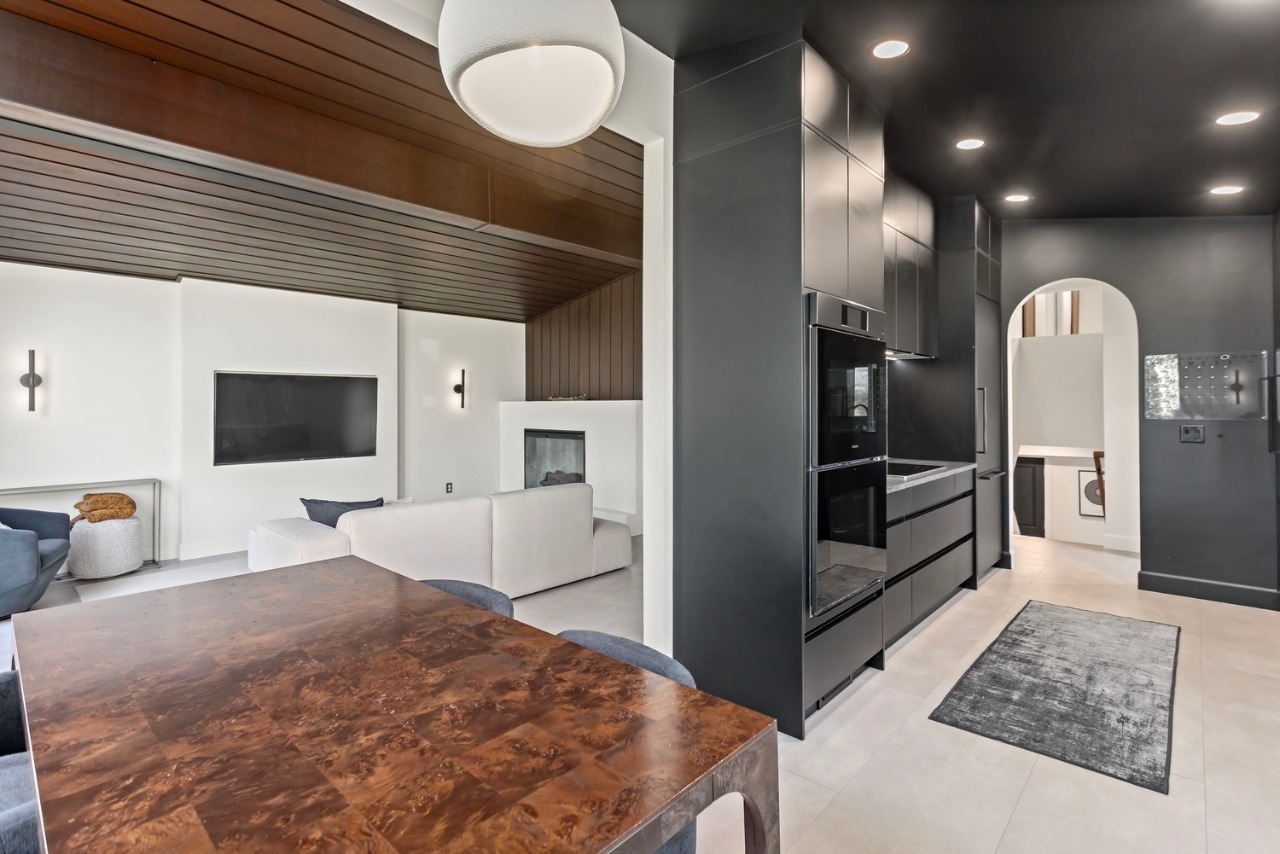
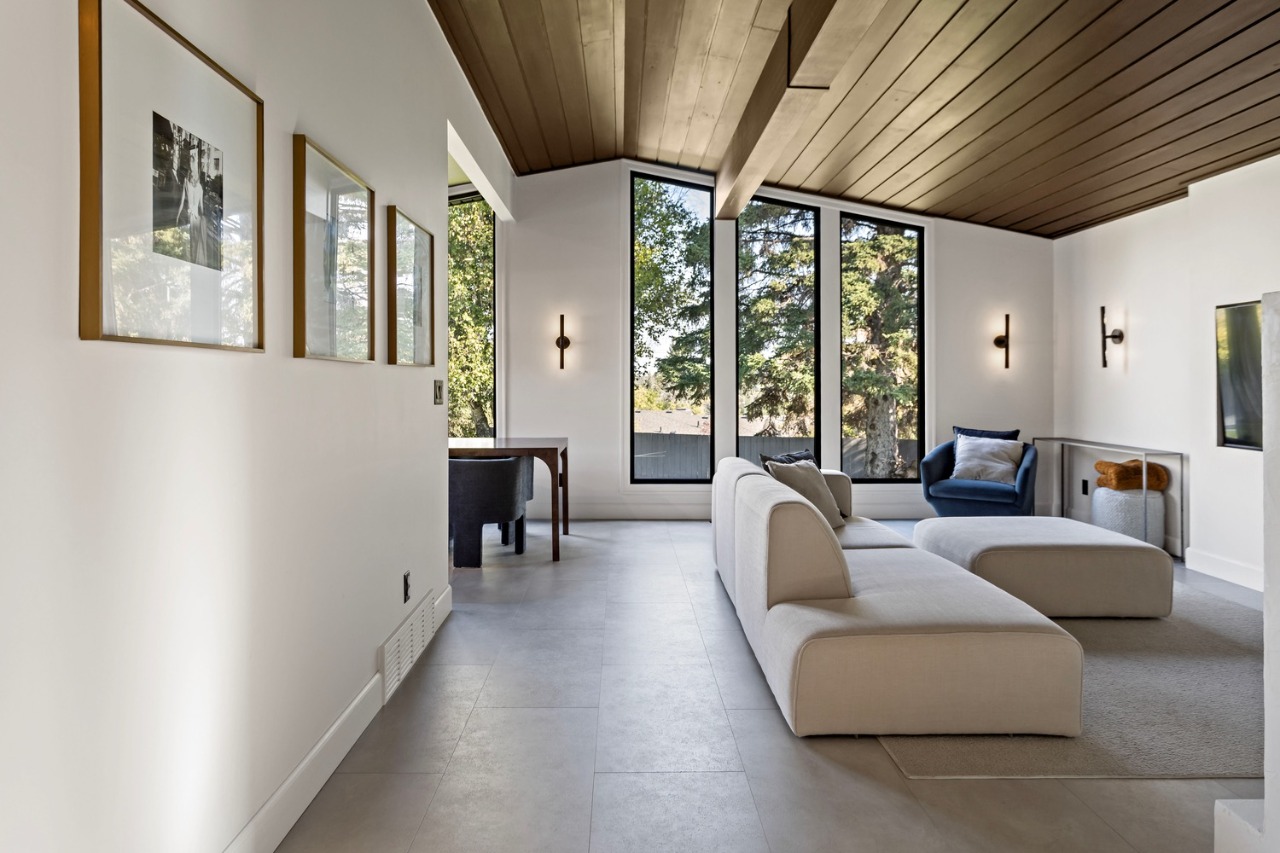
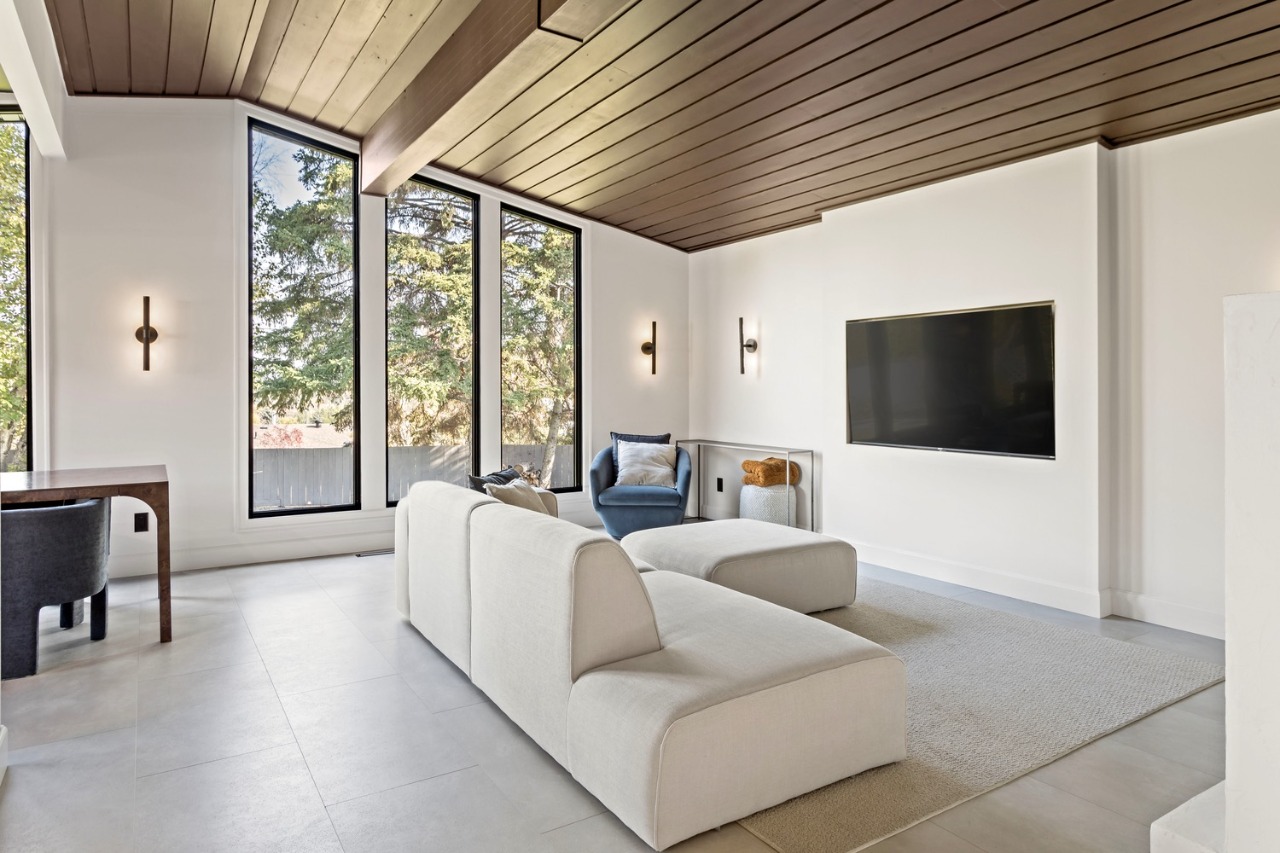
Property Overview
Home Type
Detached
Garage Size
350 sqft
Building Type
House
Community
Capilano
Beds
3
Heating
Natural Gas, Electric
Full Baths
1
Cooling
Air Conditioning (Central)
Half Baths
1
Parking Space(s)
4
Year Built
1957
Time on Bōde
117
MLS® #
N/A
Bōde ID
20435226
Style
Four Level Split
Owner's Highlights
Collapse
Description
Collapse
Additional Information
Collapse
Estimated buyer fees
| List price | $899,900 |
| Typical buy-side realtor | $15,499 |
| Bōde | $0 |
| Saving with Bōde | $15,499 |
When you're empowered to buy your own home, you don't need an agent. And no agent means no commission. We charge no fee (to the buyer or seller) when you buy a home on Bōde, saving you both thousands.
Interior Details
Expand
Interior features
Closet Organizers, High Ceilings, No Animal Home, No Smoking Home, Soaking Tub, Vaulted Ceiling(s), Wired for Data, Stone Counters
Flooring
Vinyl Plank
Heating
See Home Description
Cooling
Air Conditioning (Central)
Number of fireplaces
1
Fireplace features
Insert
Fireplace fuel
Electric
Basement features
See Home Description, Full
Suite status
Suite
Appliances included
Dishwasher, Dryer, Electric Cooktop, Garage Control(s), Gas Water Heater, Range Hood, Refrigerator, Washer, Humidifier, Window Coverings, Double Oven
Other goods included
2nd Utility Fridge
Exterior Details
Expand
Exterior
Vinyl Siding
Number of finished levels
4
Exterior features
Balcony, Deck, Rain Barrel / Cistern(s), Storage
Construction type
Wood Frame
Roof type
Asphalt Shingles
Foundation type
Concrete
More Information
Expand
Property
Community features
Clubhouse, Park, Playground, Pool, Schools Nearby, Shopping Nearby, Sidewalks, Street Lights, Tennis Court(s)
Out buildings
Shed
Lot features
Back Lane, Back Yard, Corner Lot, Garden, Landscaped, Near Public Transit, Street Lighting
Front exposure
Northeast
Multi-unit property?
No
HOA fee
Parking
Parking space included
Yes
Total parking
4
Parking features
Single Garage Attached, Stall, 2 Outdoor Stalls, Single Carport
Utilities
Water supply
See Home Description
Disclaimer: MLS® System Data made available from the REALTORS® Association of Edmonton. Data is deemed reliable but is not guaranteed accurate by the REALTORS® Association of Edmonton.
Copyright 2026 by the REALTORS® Association of Edmonton. All Rights Reserved. Data was last updated Wednesday, January 21, 2026, 4:51:35 PM UTC.
