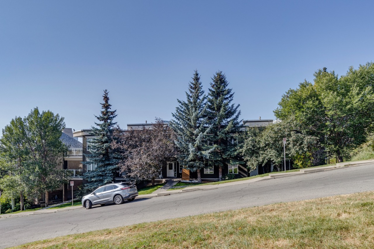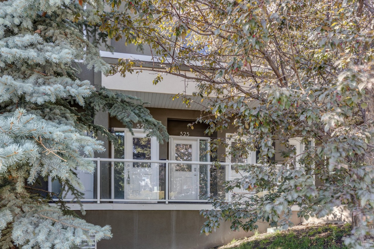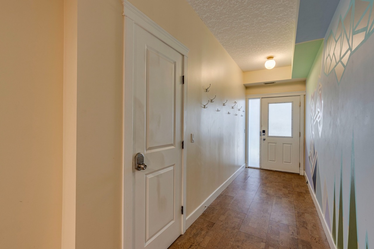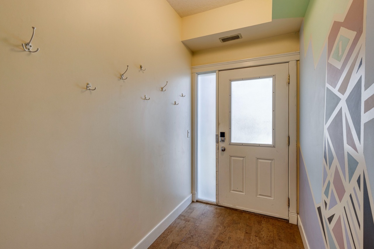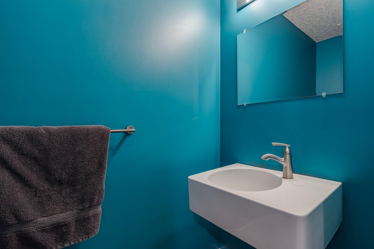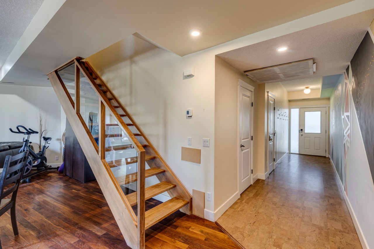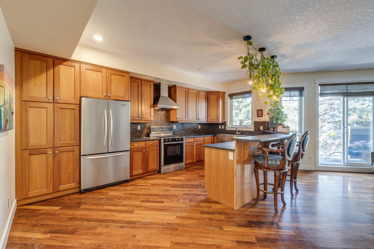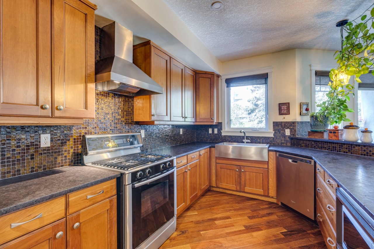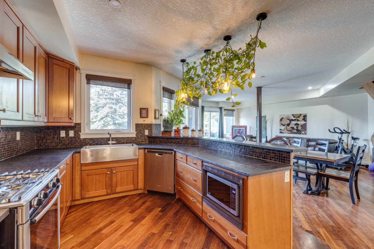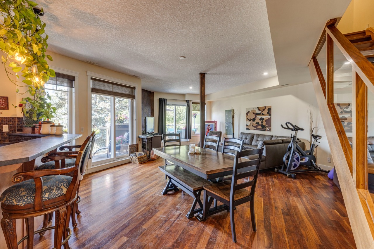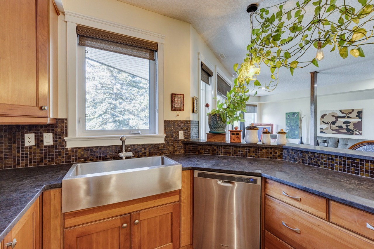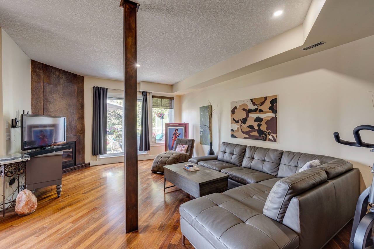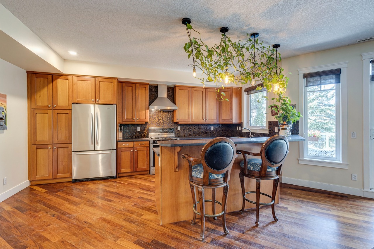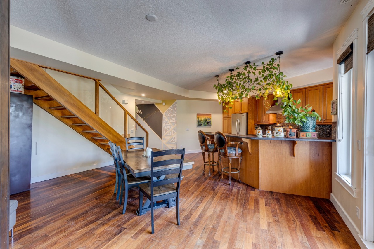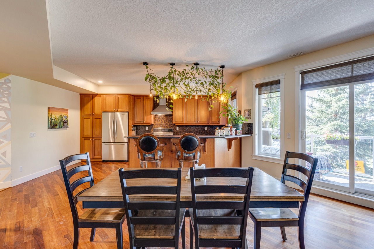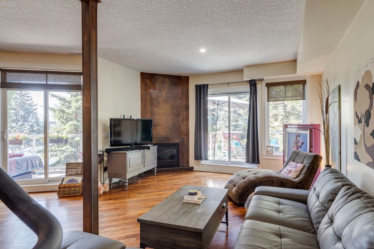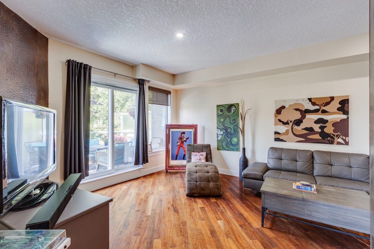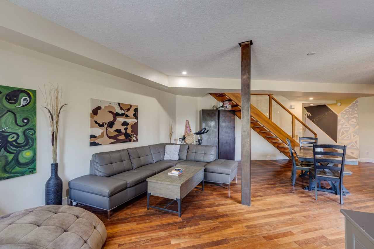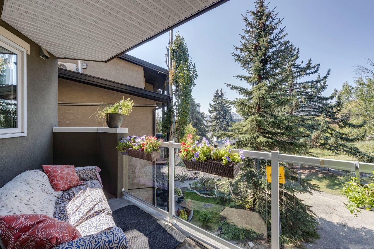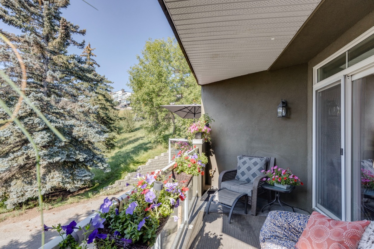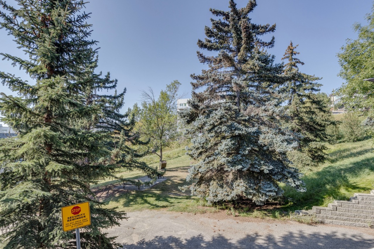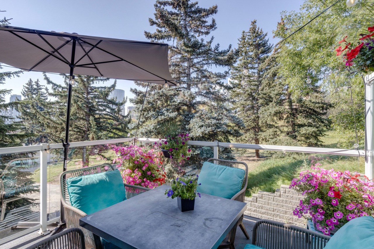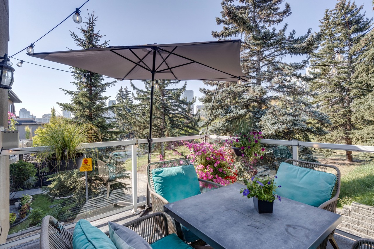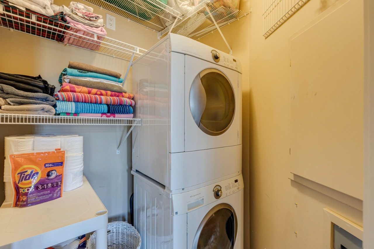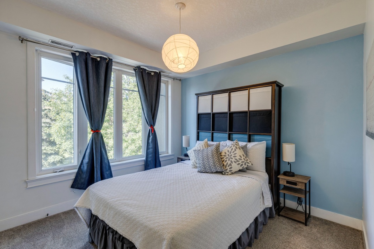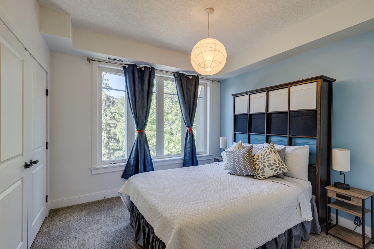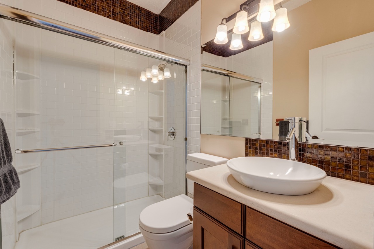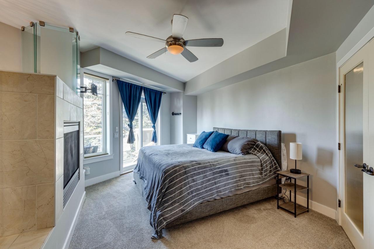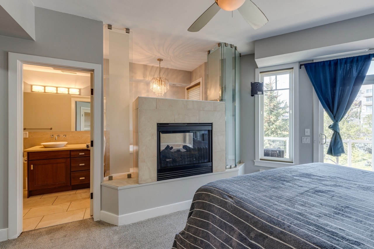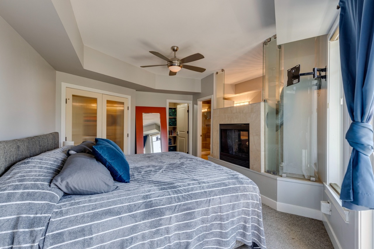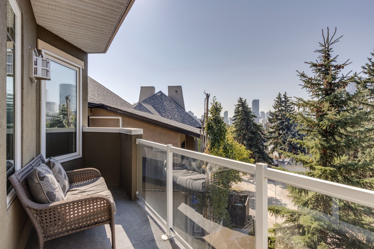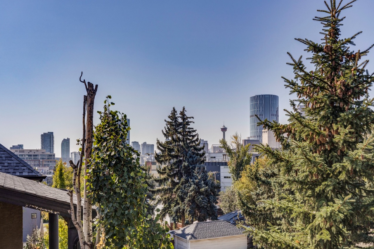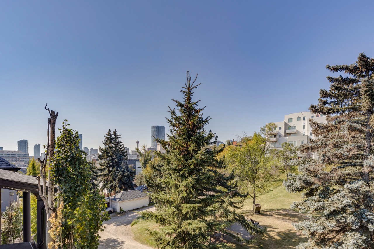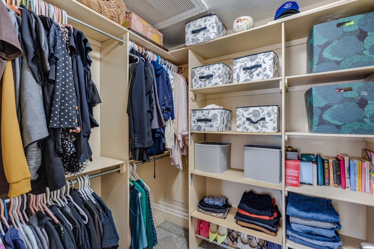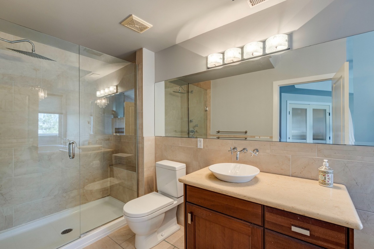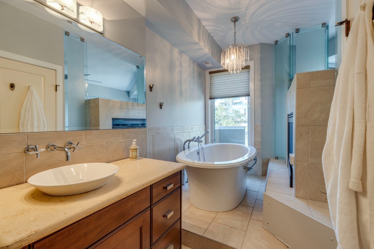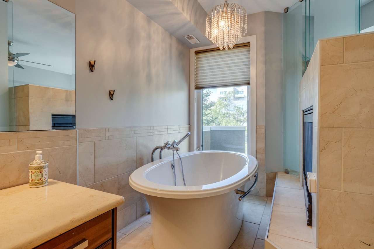525 5 Street Northeast, Calgary, AB T2E3W5
Bōde Listing
This home is listed without an agent, meaning you deal directly with the seller and both the buyer and seller save time and money.
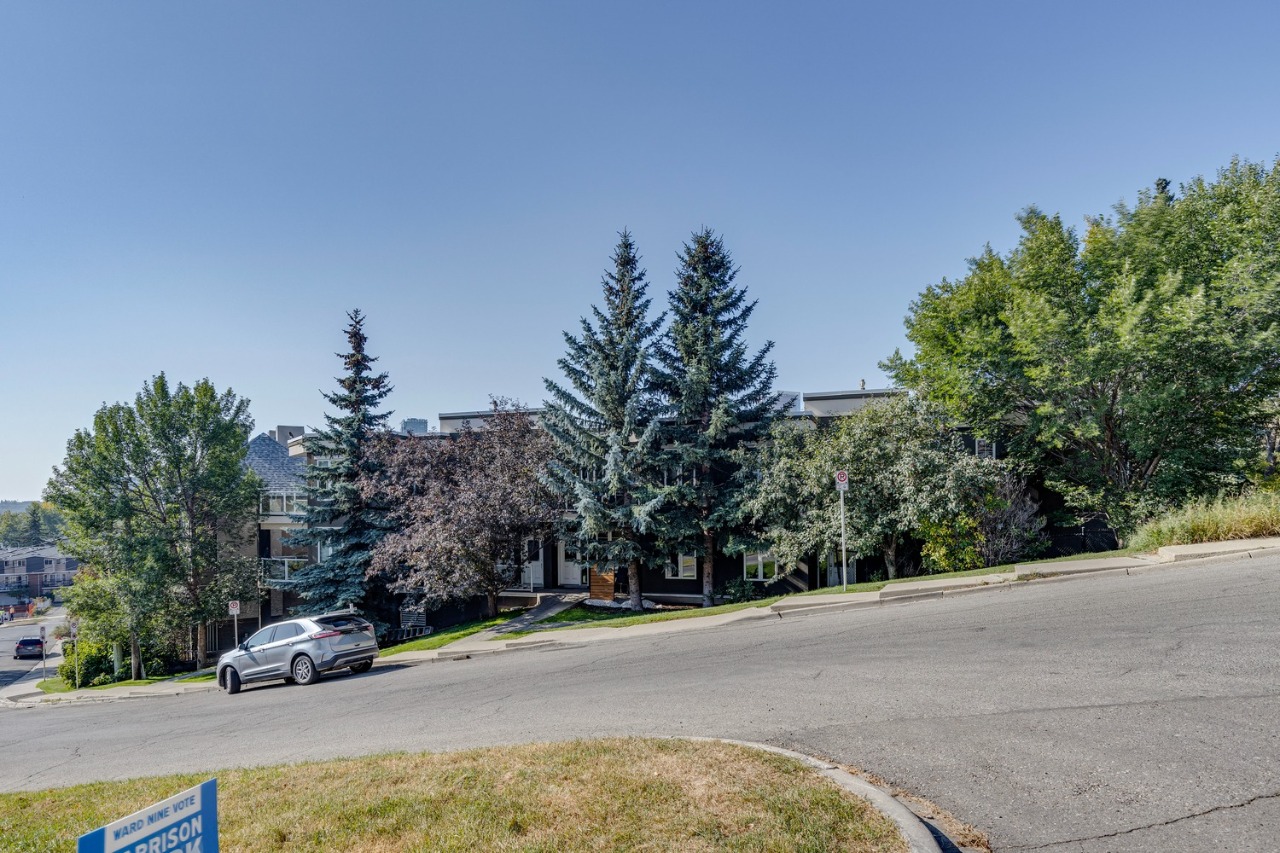
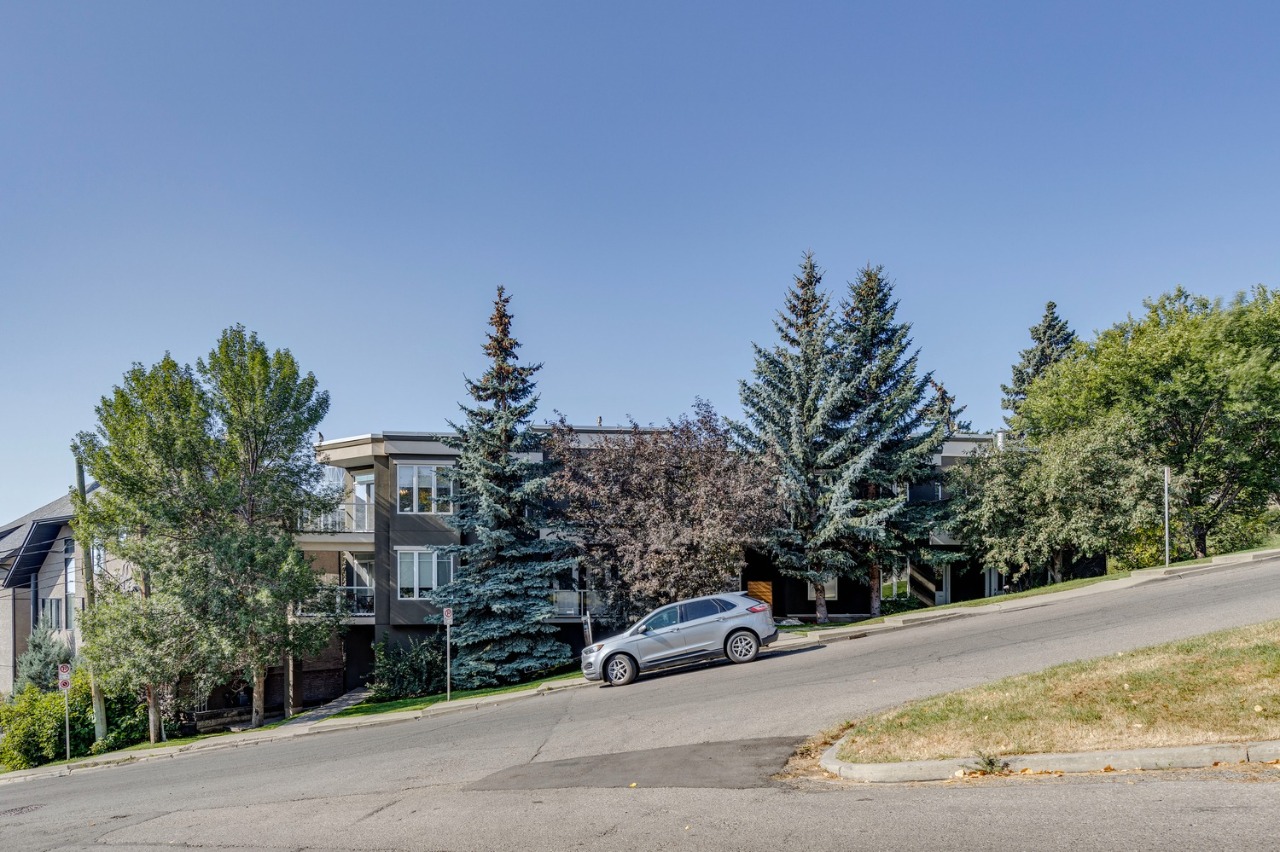
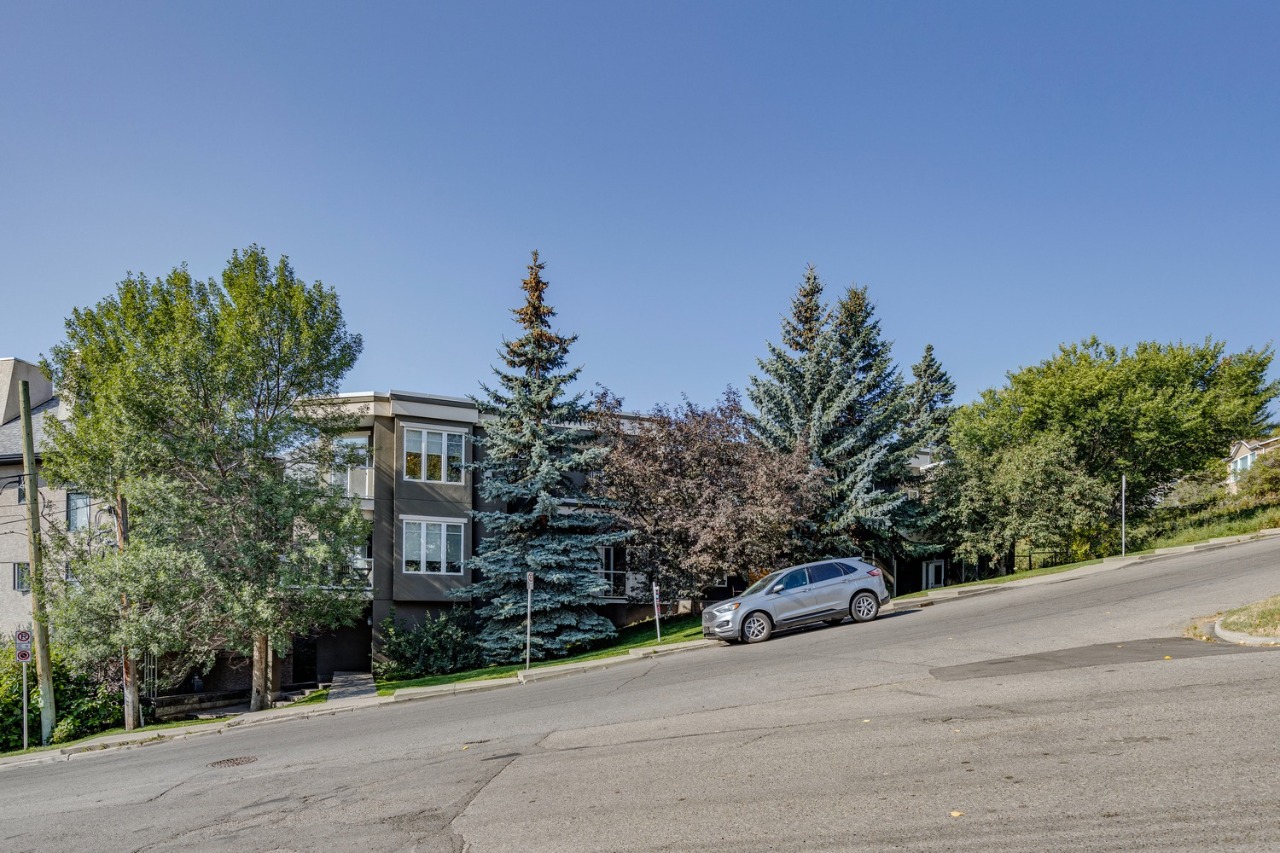
Property Overview
Home Type
Row / Townhouse
Community
Bridgeland
Beds
2
Heating
Natural Gas
Full Baths
2
Cooling
None
Half Baths
1
Parking Space(s)
1
Year Built
2006
Time on Bōde
147
MLS® #
A2258598
Bōde ID
20432857
Price / Sqft
$335
Owner's Highlights
Collapse
Description
Collapse
Additional Information
Collapse
Estimated buyer fees
| List price | $500,000 |
| Typical buy-side realtor | $9,500 |
| Bōde | $0 |
| Saving with Bōde | $9,500 |
When you're empowered to buy your own home, you don't need an agent. And no agent means no commission. We charge no fee (to the buyer or seller) when you buy a home on Bōde, saving you both thousands.
Interior Details
Expand
Interior features
High Ceilings
Flooring
Hardwood, Carpet
Heating
One Furnace
Cooling
None
Number of fireplaces
2
Fireplace features
Decorative, Double Sided
Fireplace fuel
Electric
Basement features
None
Suite status
Suite
Appliances included
Dishwasher, Dryer, Garburator, Garage Control(s), Oven-Built-in, Refrigerator, Gas Stove, Range Hood, Washer, Window Coverings
Exterior Details
Expand
Exterior
Stucco
Number of finished levels
2
Exterior features
Balcony
Construction type
Wood Frame
Roof type
Tar / Gravel
Foundation type
Concrete
More Information
Expand
Property
Community features
Park, Playground, Shopping Nearby, Schools Nearby, Sidewalks
Lot features
Back Lane, Backs on to Park/Green Space, Corner Lot, Low Maintenance Landscape, Landscaped, Near Shopping Centre, Near Golf Course, Near Public Transit
Front exposure
East
Multi-unit property?
No
HOA fee
Condo Details
Condo type
Condo fee
$862 / month
Condo fee includes
Heat, Insurance, Water / Sewer, Landscape & Snow Removal, Reserve Fund Contributions
Animal Policy
No pets
Parking
Parking space included
Yes
Total parking
1
Parking features
Parkade
Utilities
Water supply
Municipal / City
This REALTOR.ca listing content is owned and licensed by REALTOR® members of The Canadian Real Estate Association.
