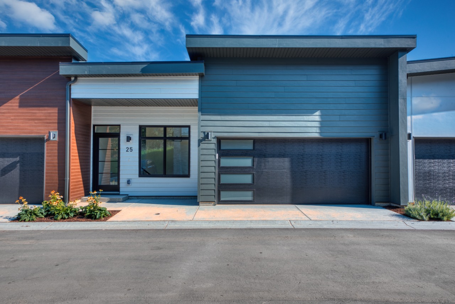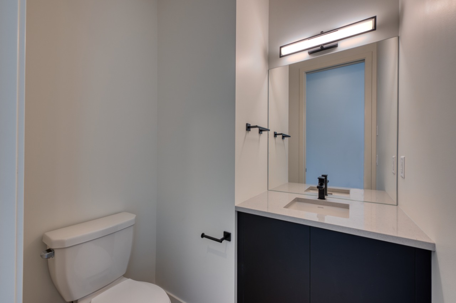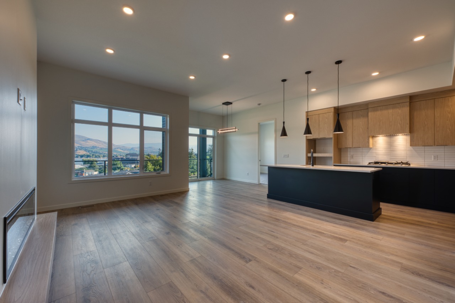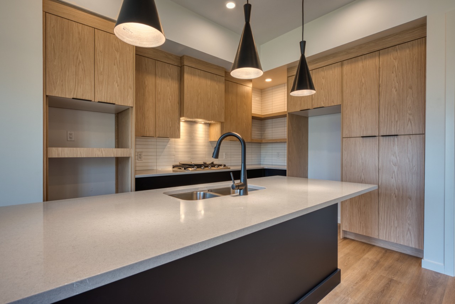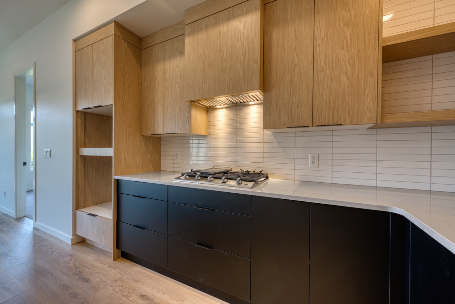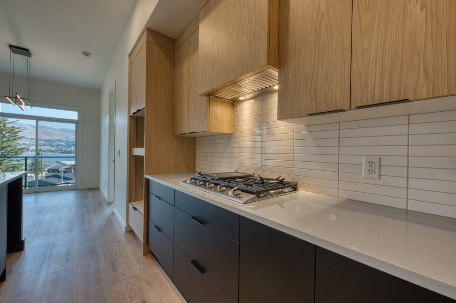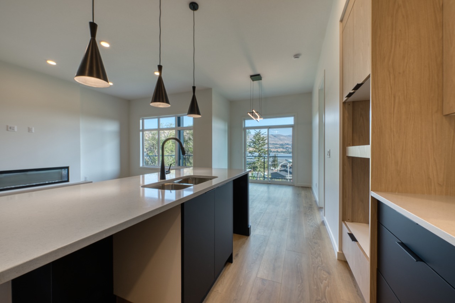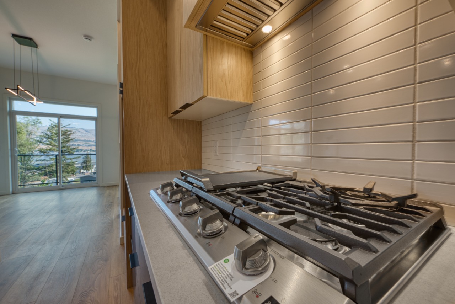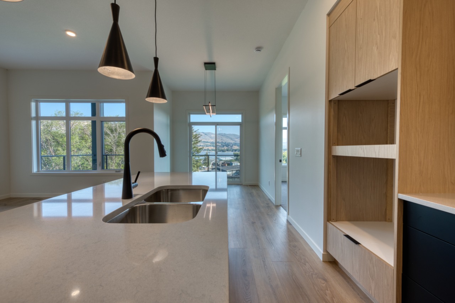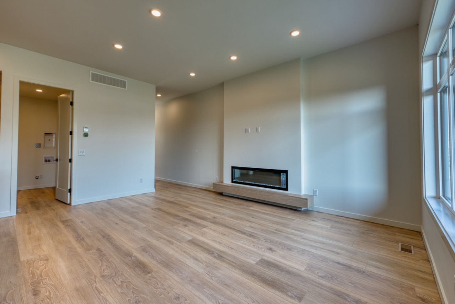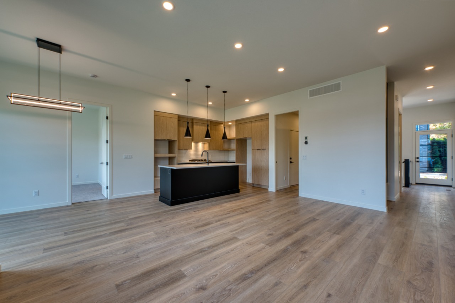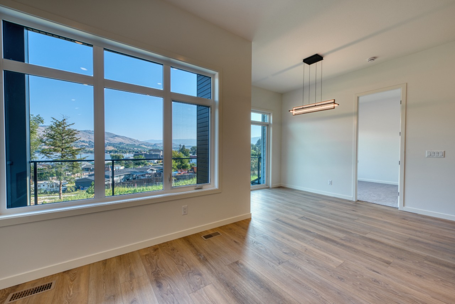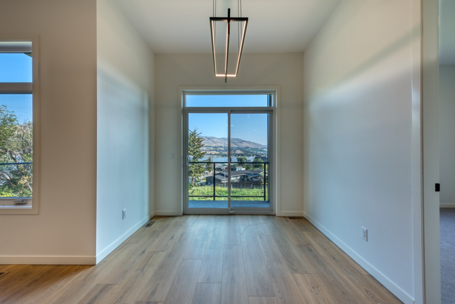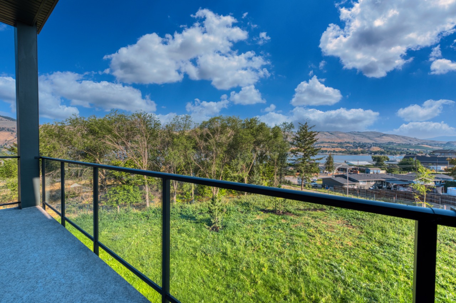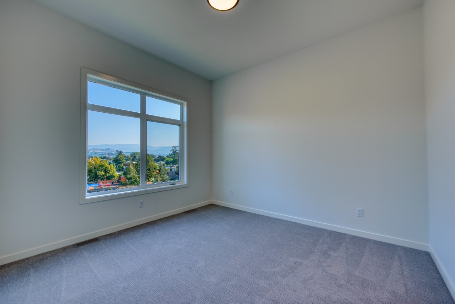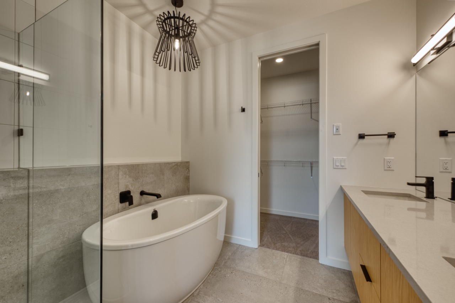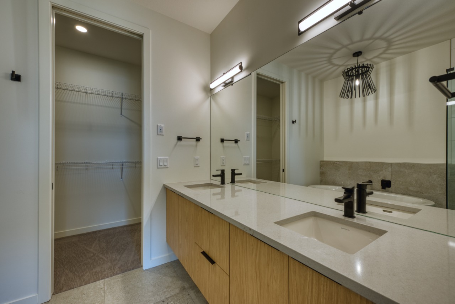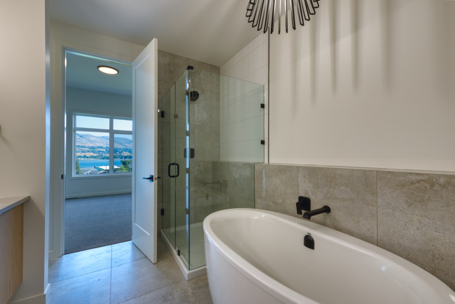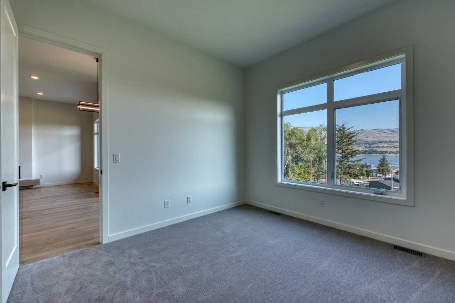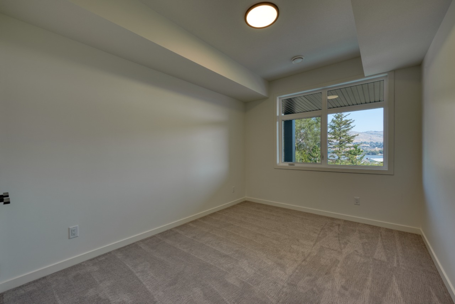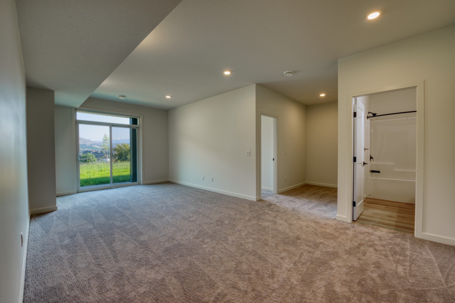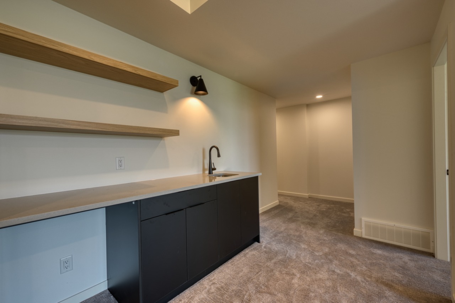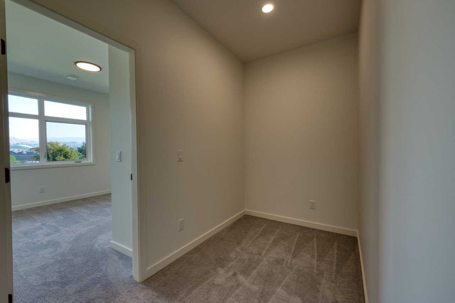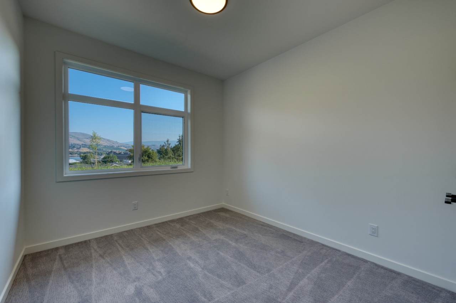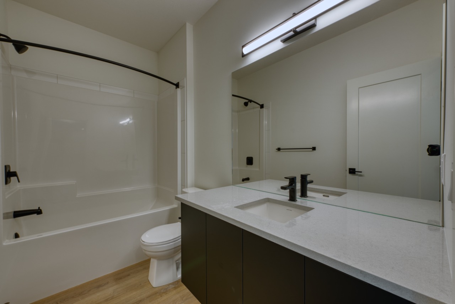#25 7599 Klinger Road, Vernon, BC V1H0B2
Bōde Listing
This home is listed without an agent, meaning you deal directly with the seller and both the buyer and seller save time and money.
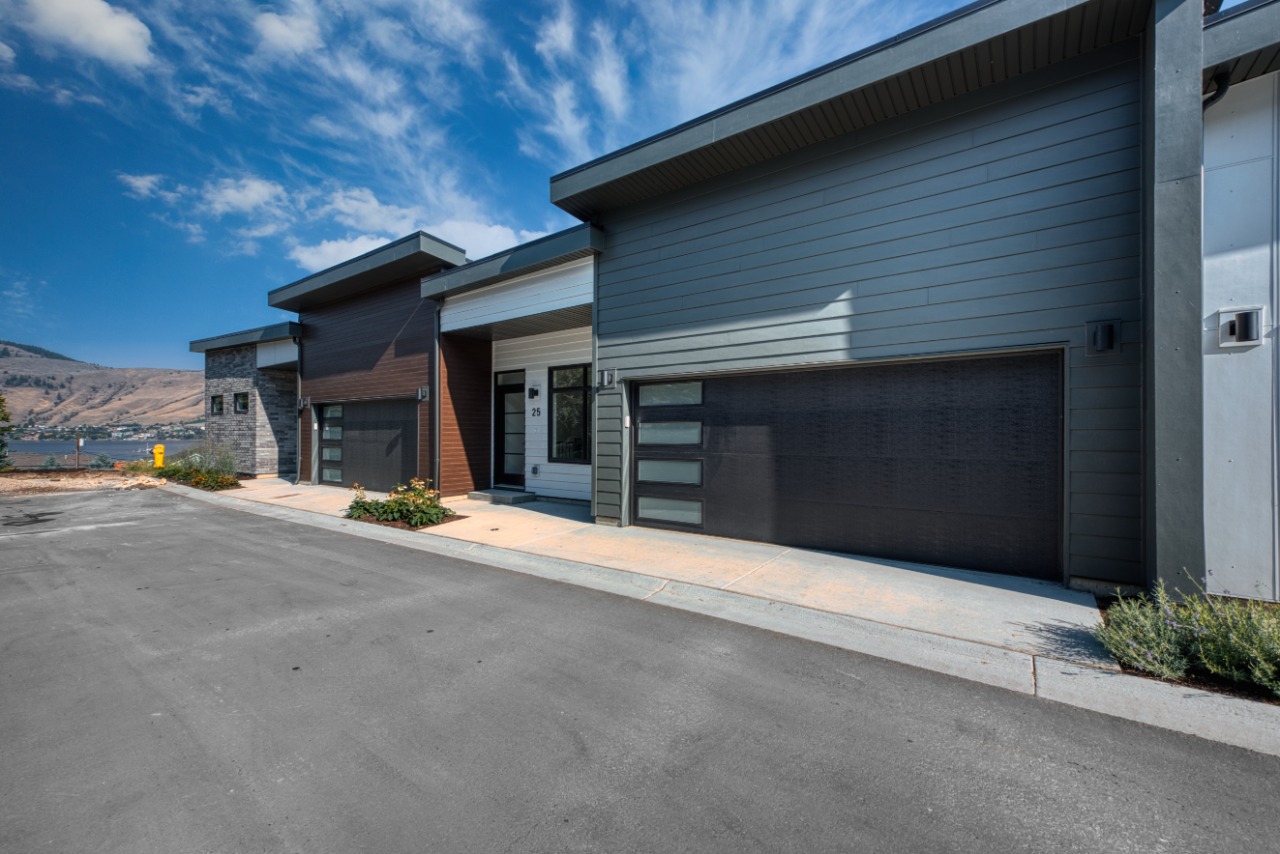
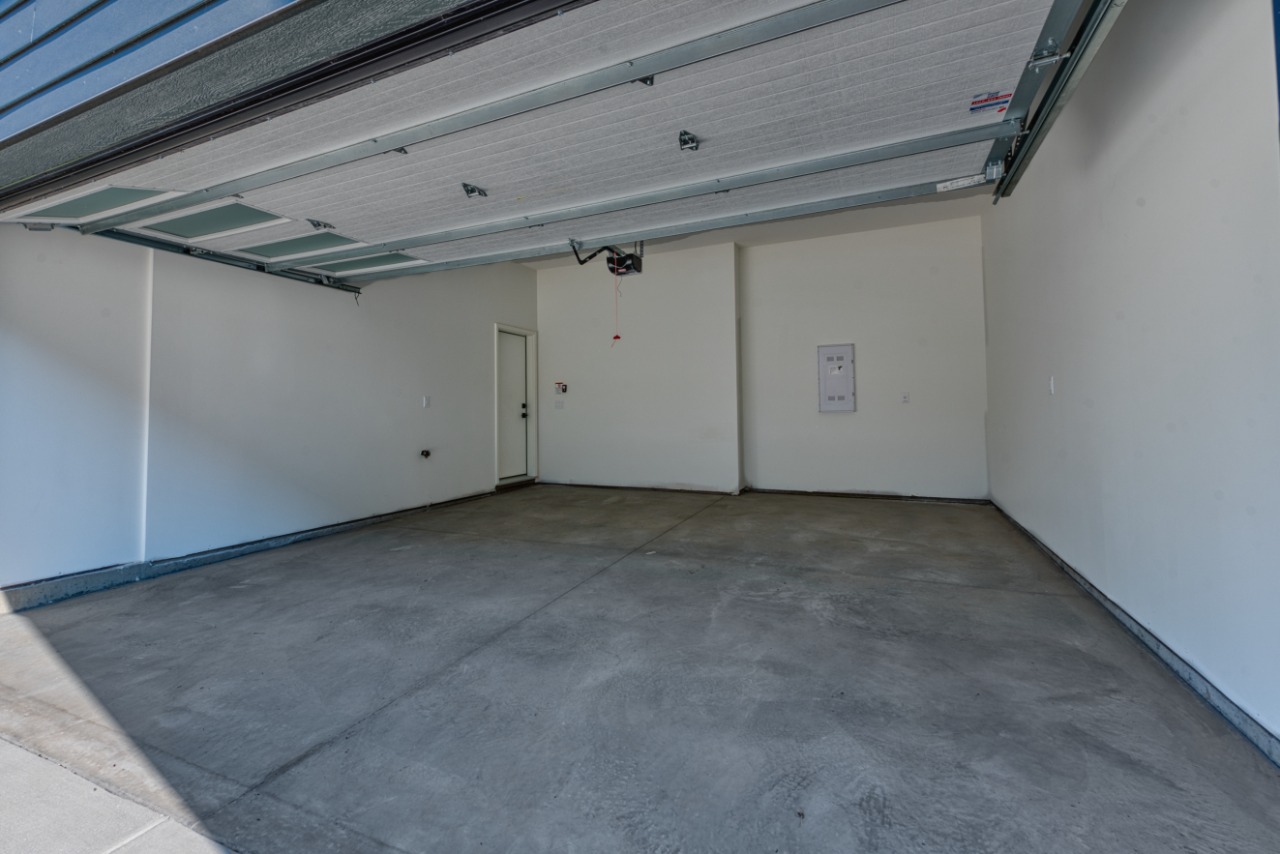
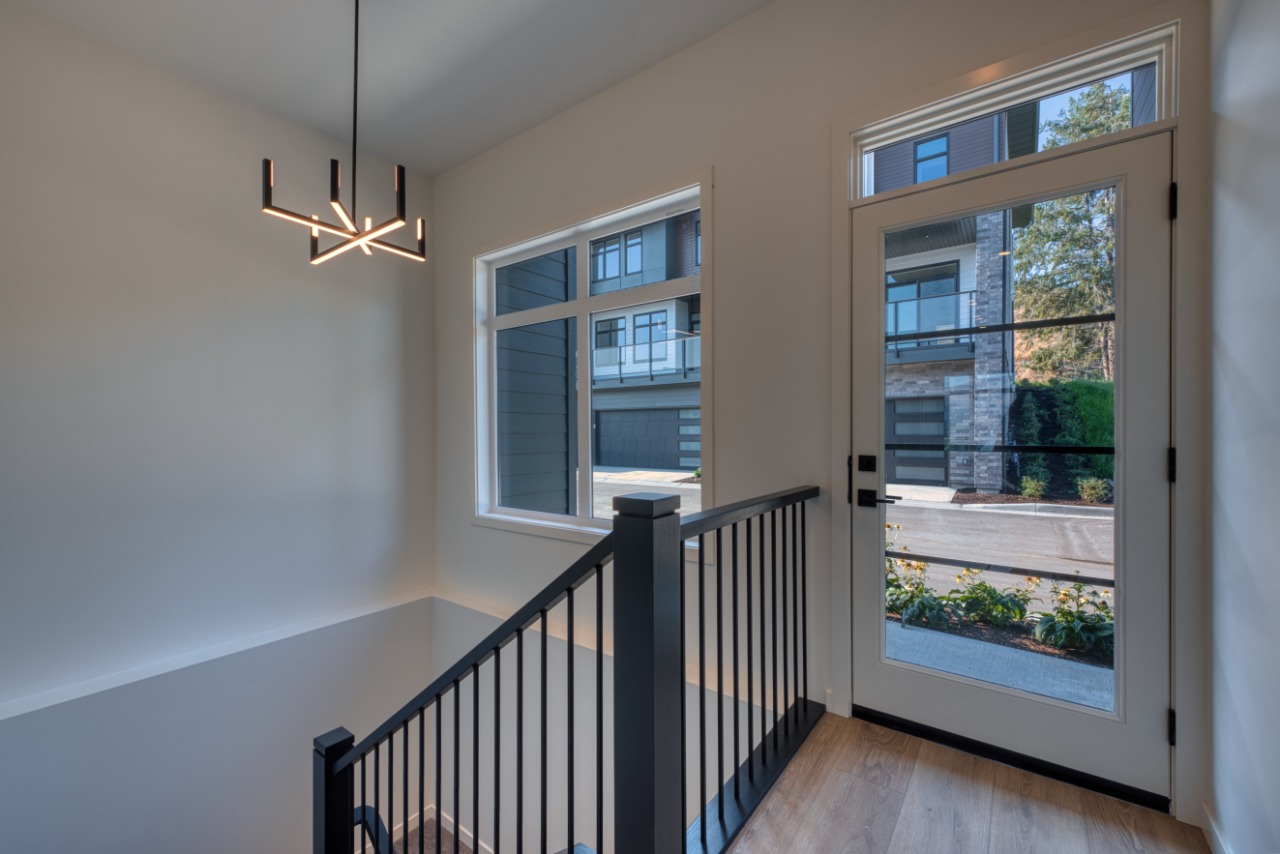
Property Overview
Home Type
Row / Townhouse
Garage Size
361 sqft
Community
Sailview Townhomes
Beds
3
Heating
Natural Gas
Full Baths
2
Cooling
Air Conditioning (Central)
Half Baths
1
Parking Space(s)
2
Year Built
2025
Time on Bōde
150
MLS® #
10363482
Bōde ID
20419223
Price / Sqft
$409
Owner's Highlights
Collapse
Description
Collapse
Estimated buyer fees
| List price | $779,900 |
| Typical buy-side realtor | $11,039 |
| Bōde | $0 |
| Saving with Bōde | $11,039 |
When you're empowered to buy your own home, you don't need an agent. And no agent means no commission. We charge no fee (to the buyer or seller) when you buy a home on Bōde, saving you both thousands.
Interior Details
Expand
Interior features
Built-in Features, Double Vanity, High Ceilings, Kitchen Island, Soaking Tub, Stone Counters, Walk-In Closet(s), Wet Bar
Flooring
Ceramic Tile, Vinyl Plank, Carpet
Heating
One Furnace
Cooling
Air Conditioning (Central)
Number of fireplaces
1
Fireplace features
Decorative
Fireplace fuel
Electric
Basement details
Finished
Basement features
Full, Walkout
Suite status
Suite
Appliances included
Dishwasher, Dryer, Garage Control(s), Gas Cooktop, Microwave, Oven-Built-in, Range Hood, Refrigerator, Washer, Bar Fridge
Other goods included
second bar fridge included with wet bar
Exterior Details
Expand
Exterior
Hardie Cement Fiber Board
Number of finished levels
2
Exterior features
Deck, Private Entrance, Rain Gutters
Construction type
Wood Frame
Roof type
Rolled / Hot Map
Foundation type
Concrete
More Information
Expand
Property
Community features
Schools Nearby
Out buildings
None
Lot features
Landscaped
Front exposure
Northeast
Multi-unit property?
No
HOA fee
Strata Details
Strata type
Conventional
Strata fee
$364 / month
Strata fee includes
Insurance, Water / Sewer, Landscape & Snow Removal, Professional Management, Utilities for Common Area, Reserve Fund Contributions
Animal Policy
Allows pets (2 domestic pets - no size restrictions)
Parking
Parking space included
Yes
Total parking
2
Parking features
Double Garage Attached
Utilities
Water supply
Municipal / City
This REALTOR.ca listing content is owned and licensed by REALTOR® members of The Canadian Real Estate Association.
