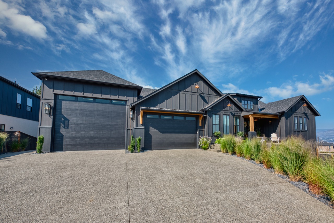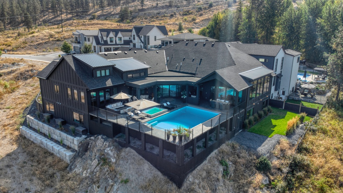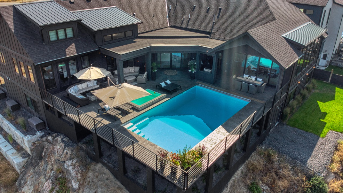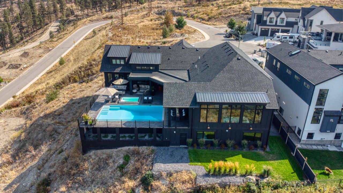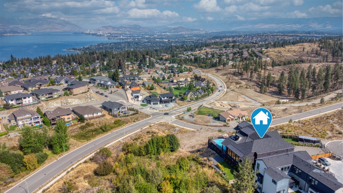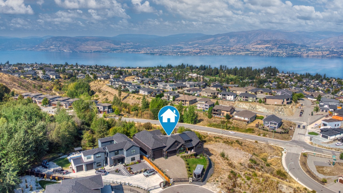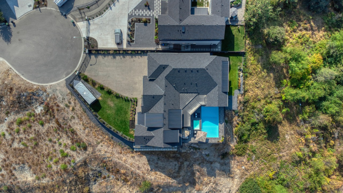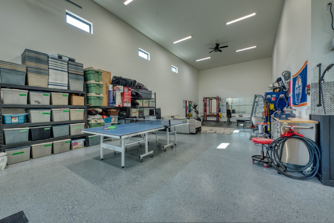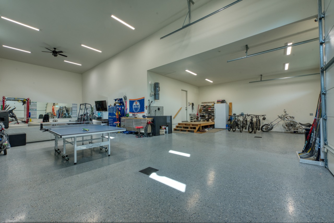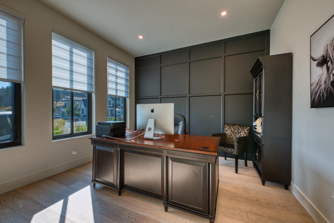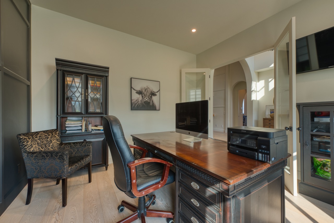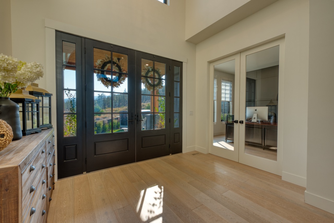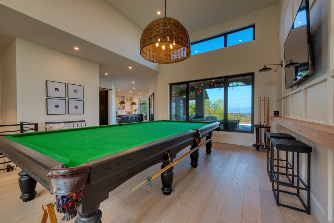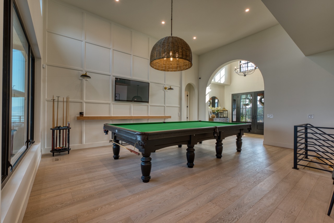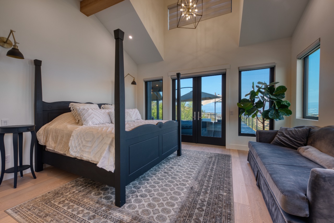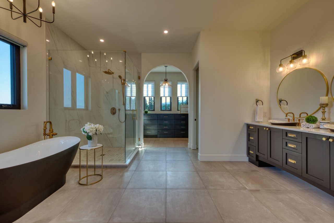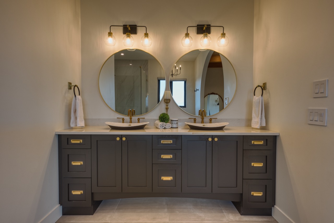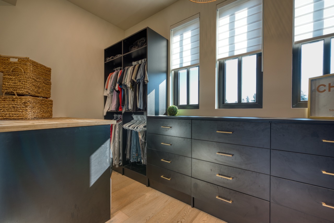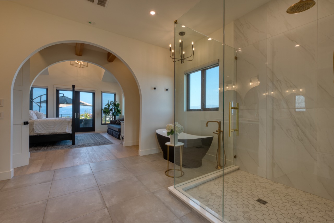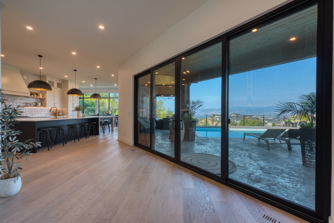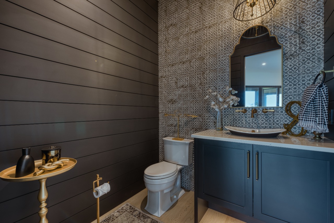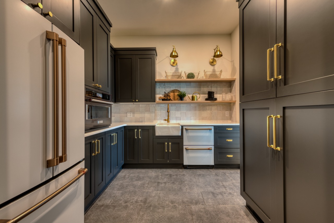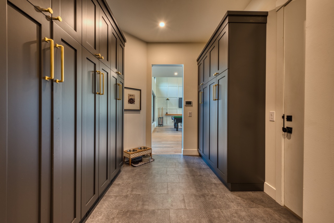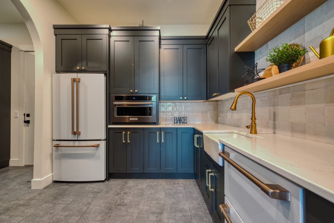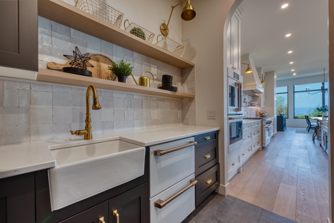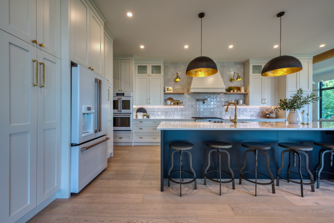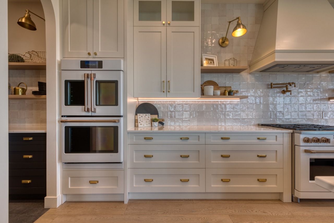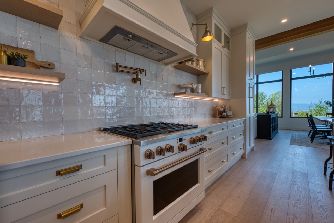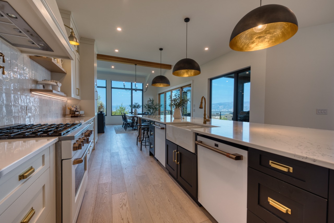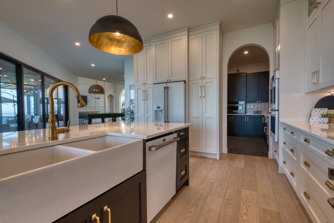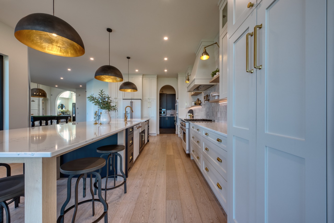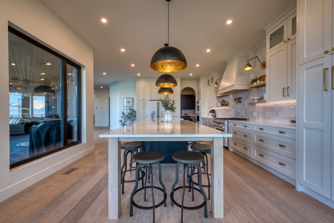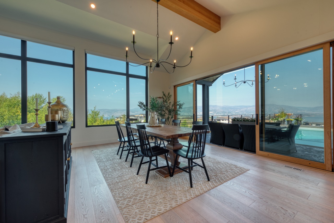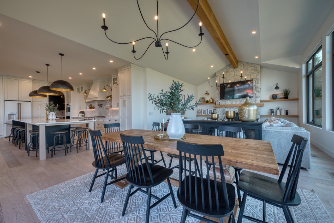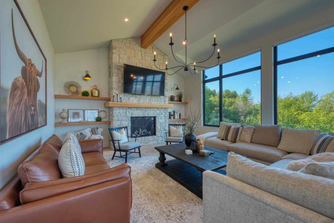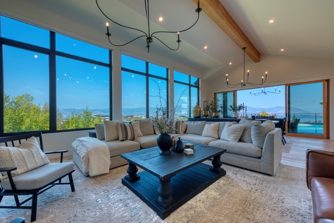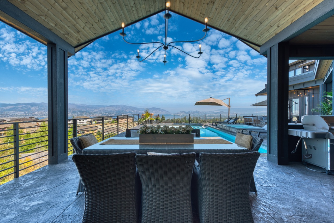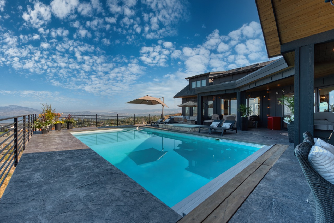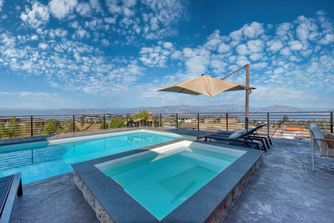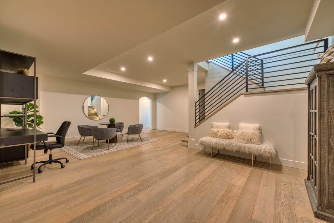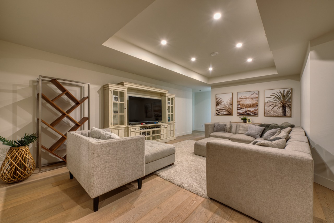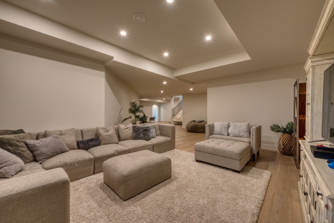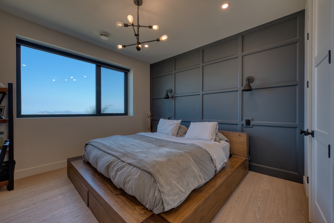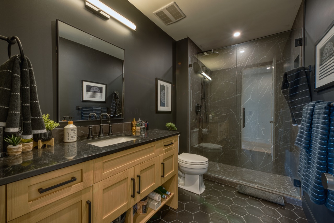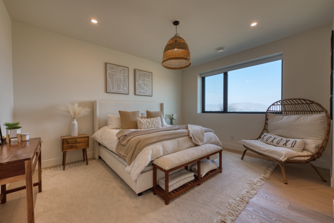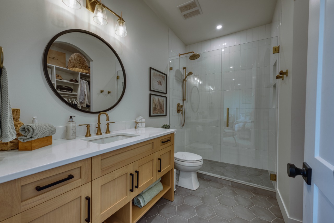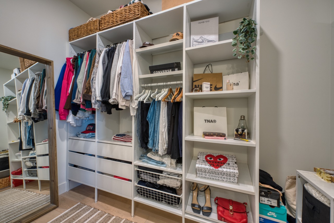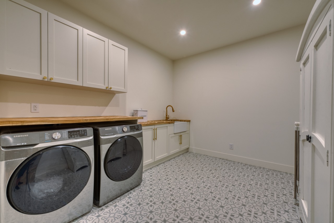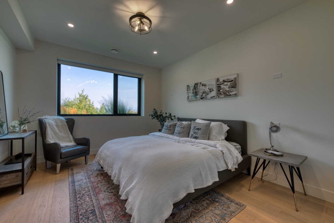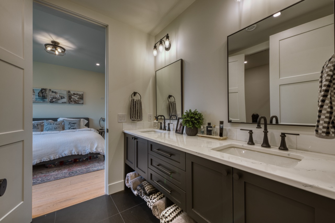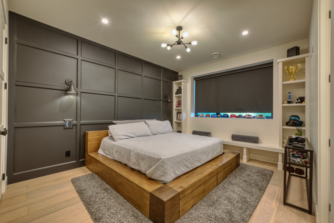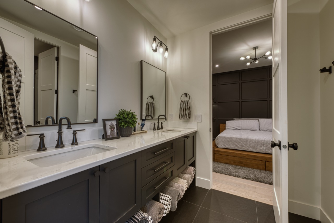652 Trumpeter Road, Kelowna, BC V1W5K6
Bōde Listing
This home is listed without an agent, meaning you deal directly with the seller and both the buyer and seller save time and money.
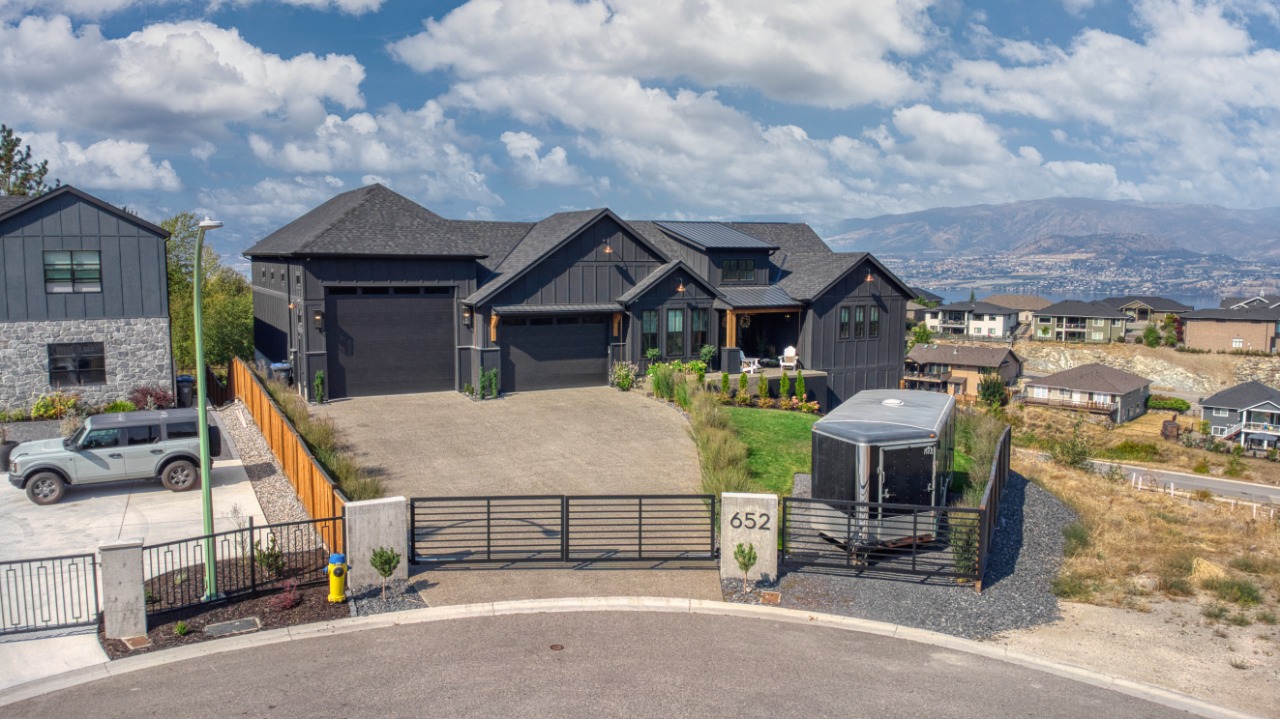
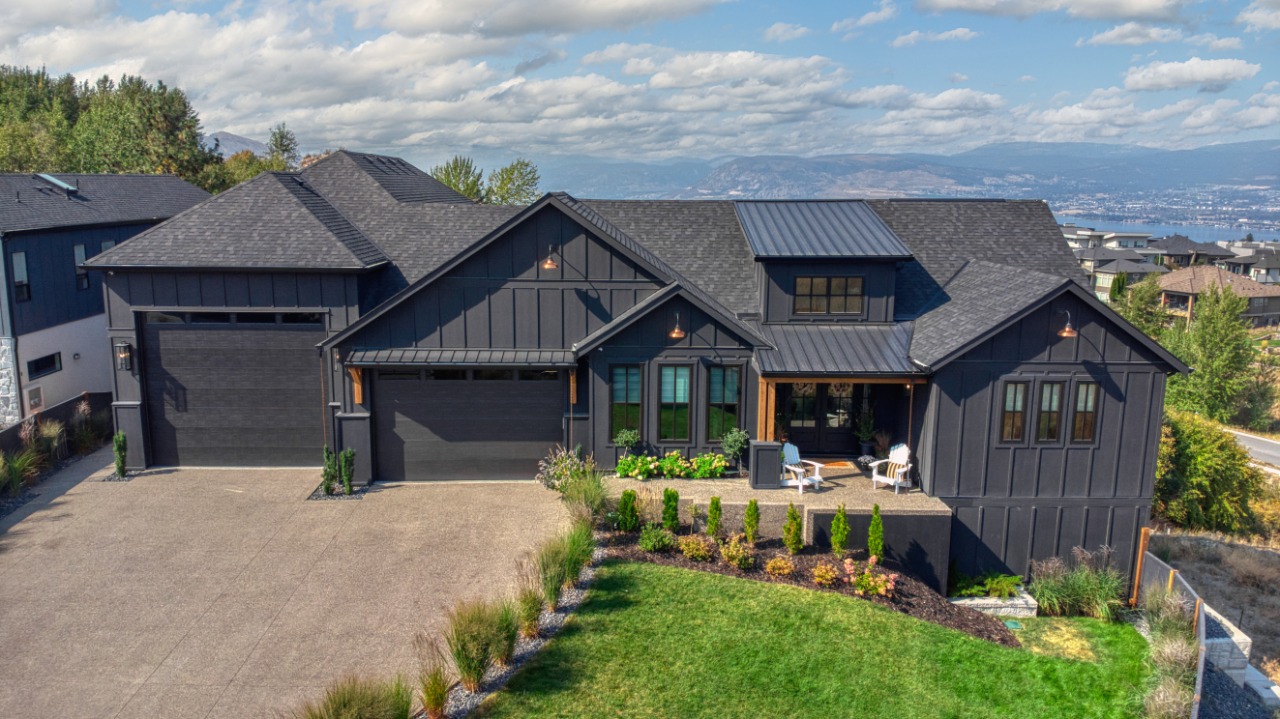
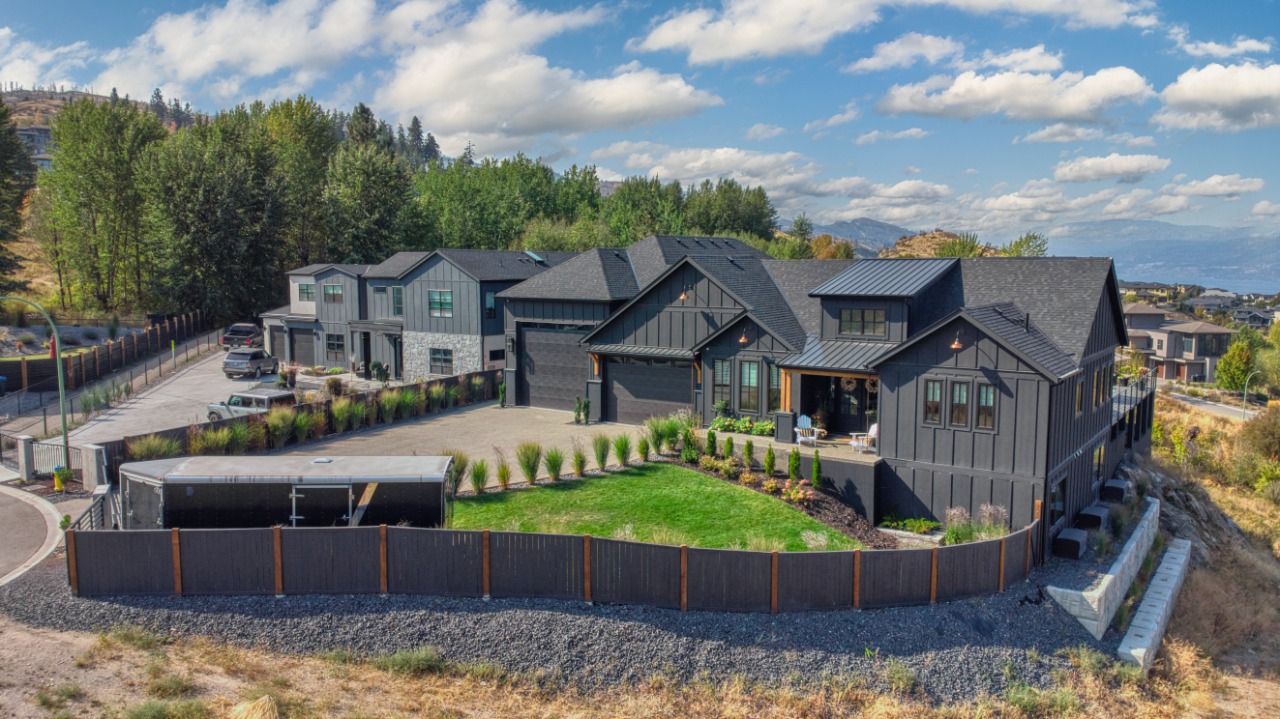
Property Overview
Home Type
Detached
Garage Size
1646 sqft
Building Type
House
Community
Kettle Valley
Beds
5
Heating
Natural Gas
Full Baths
4
Cooling
Air Conditioning (Central)
Half Baths
1
Parking Space(s)
15
Year Built
2022
Time on Bōde
134
MLS® #
N/A
Bōde ID
20417346
Style
Bungalow
Owner's Highlights
Collapse
Description
Collapse
Additional Information
Collapse
Estimated buyer fees
| List price | $3,250,000 |
| Typical buy-side realtor | $39,445 |
| Bōde | $0 |
| Saving with Bōde | $39,445 |
When you're empowered to buy your own home, you don't need an agent. And no agent means no commission. We charge no fee (to the buyer or seller) when you buy a home on Bōde, saving you both thousands.
Interior Details
Expand
Interior features
Central Vacuum, Chandelier, Closet Organizers, Double Vanity, French Door, High Ceilings, Kitchen Island, Open Floor Plan, Pantry, Natural Woodwork, Soaking Tub, Tankless Hot Water Tank, Walk-In Closet(s), Stone Counters, Recreation Facilities, No Smoking Home, Storage
Flooring
Hardwood, Ceramic Tile
Heating
One Furnace, In Floor Heating System
Cooling
Air Conditioning (Central)
Number of fireplaces
1
Fireplace features
Mantle, Decorative, Insert
Fireplace fuel
Gas
Basement details
Finished
Basement features
Full
Suite status
Suite
Appliances included
Bar Fridge, Double Oven, Dryer, Dishwasher, Garage Control(s), Gas Oven, Gas Range, Gas Stove, Microwave, Oven-Built-in, Refrigerator, Wine Refrigerator, Washer, Gas Dryer, Instant Hot Water, Gas Water Heater, Freezer, Humidifier
Other goods included
Blinds
Exterior Details
Expand
Exterior
Hardie Cement Fiber Board, Wood Siding
Number of finished levels
2
Exterior features
Porch, Deck
Construction type
Wood Frame
Roof type
Metal
Foundation type
Insulating Concrete Foam (ICF)
More Information
Expand
Property
Community features
Park, Playground, Schools Nearby, Sidewalks, Street Lights, Tennis Court(s), Shopping Nearby
Out buildings
Equipment Storage
Lot features
Cul-De-Sac, Backs on to Park/Green Space, Landscaped, Level Lot, Street Lighting, Underground Sprinklers, Near Public Transit, No Neighbors Behind, Back Yard, Creek/River/Stream/Pond
Front exposure
East
Multi-unit property?
No
HOA fee
Parking
Parking space included
Yes
Total parking
15
Parking features
RV Parking, Private Electrical Vehicle Charging Station(s), Quad or More Attached
Utilities
Water supply
Municipal / City
This REALTOR.ca listing content is owned and licensed by REALTOR® members of The Canadian Real Estate Association.
