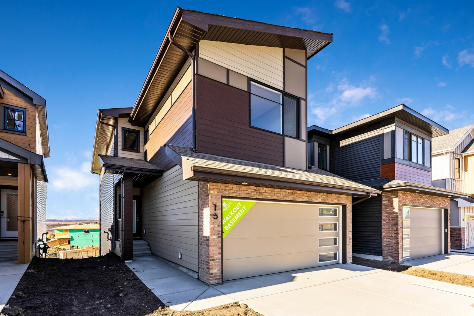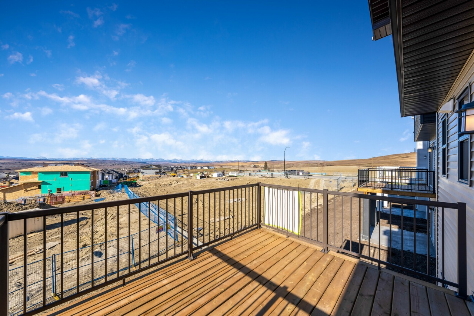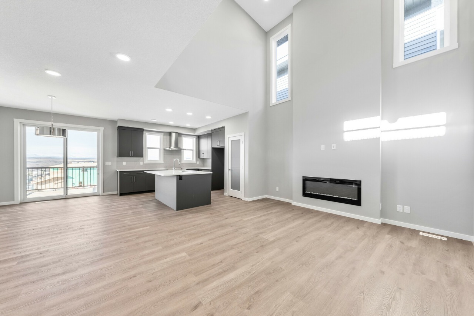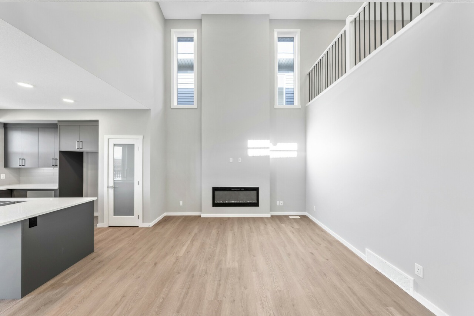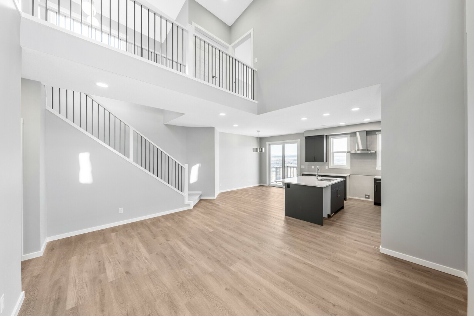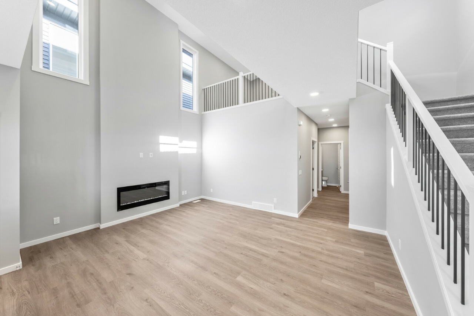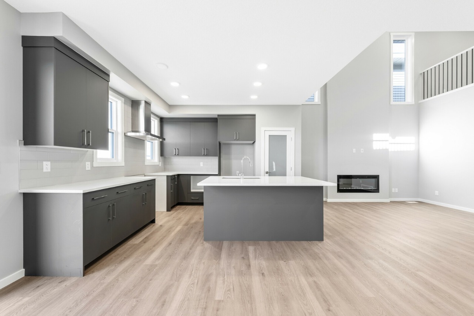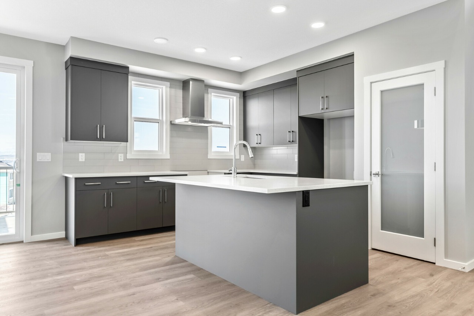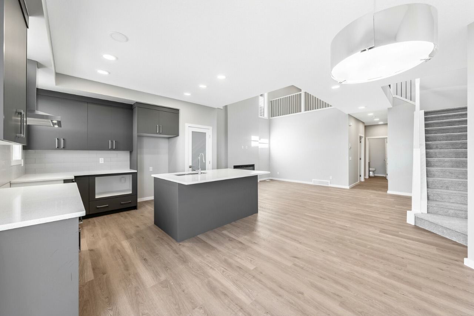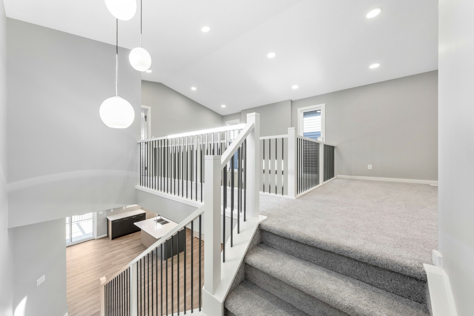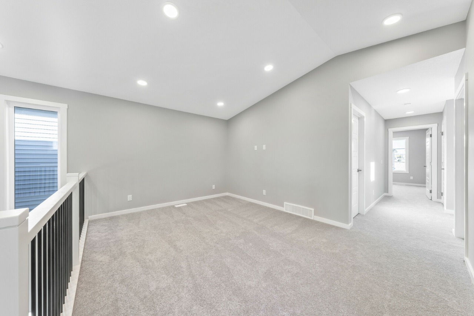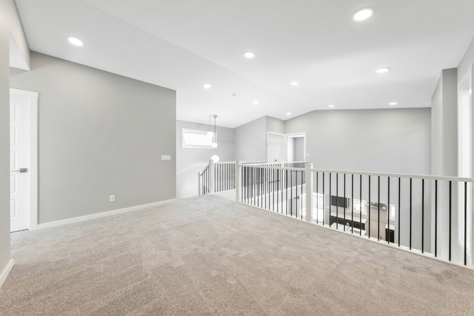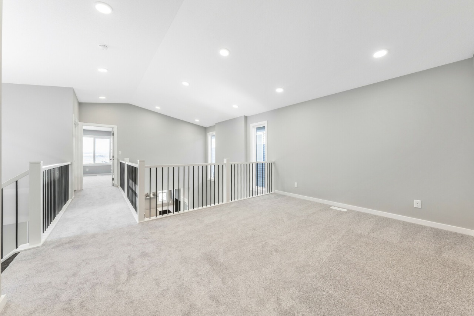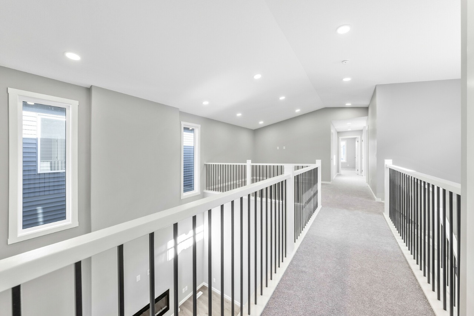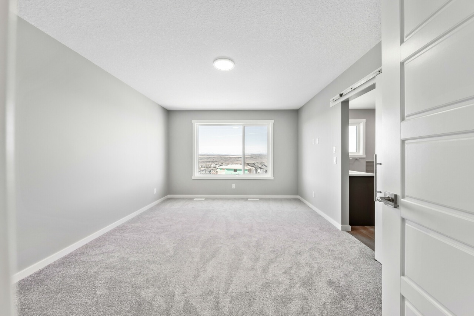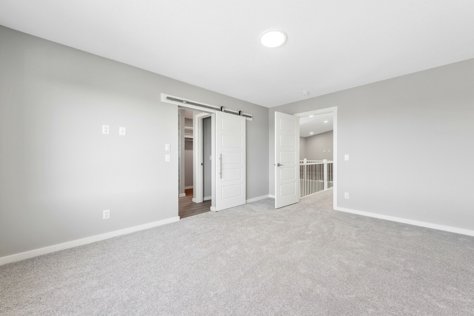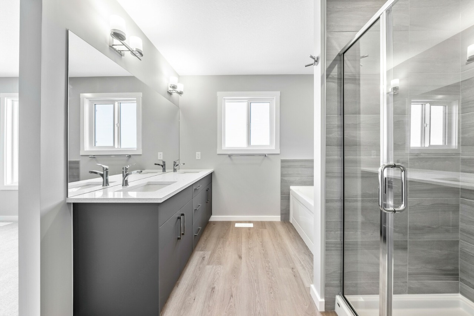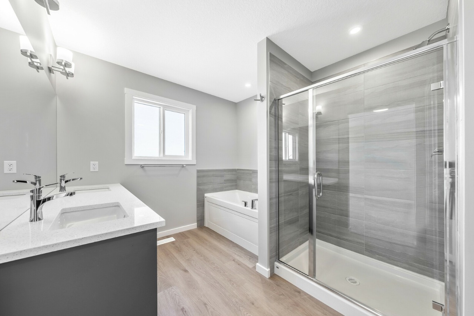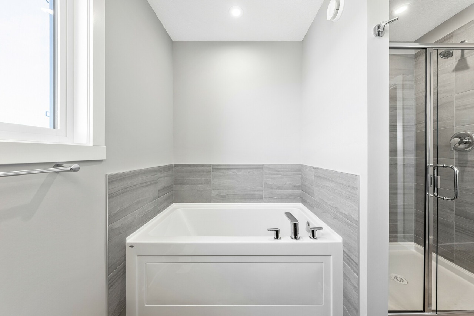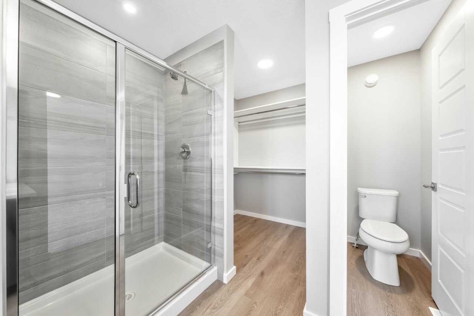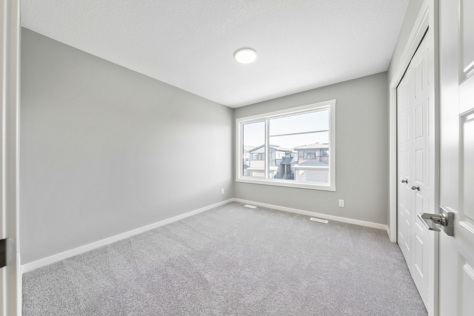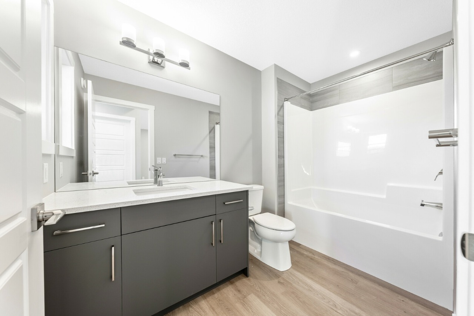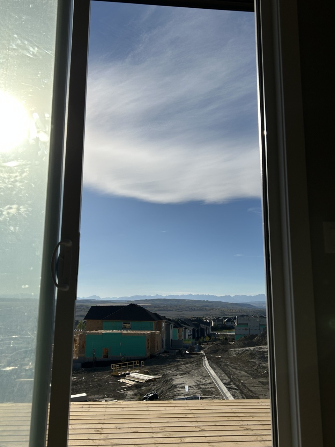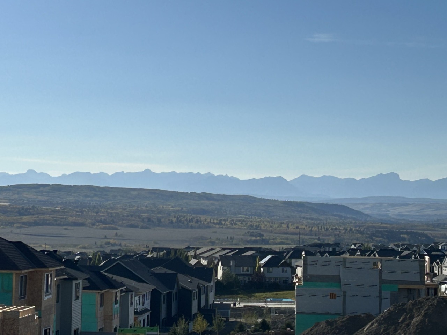16 Heritage Link, Cochrane, AB T4C2J8
Bōde Listing
This home is listed without an agent, meaning you deal directly with the seller and both the buyer and seller save time and money.
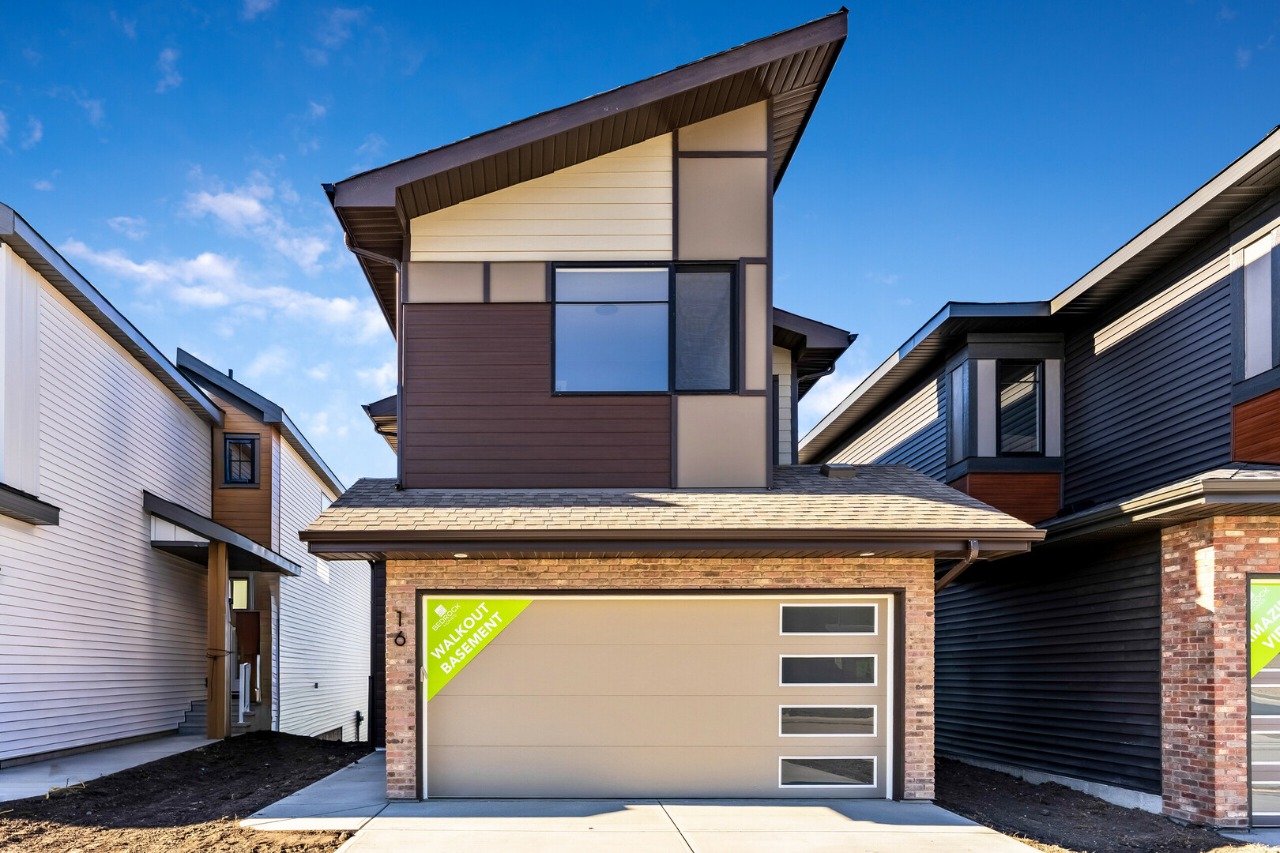
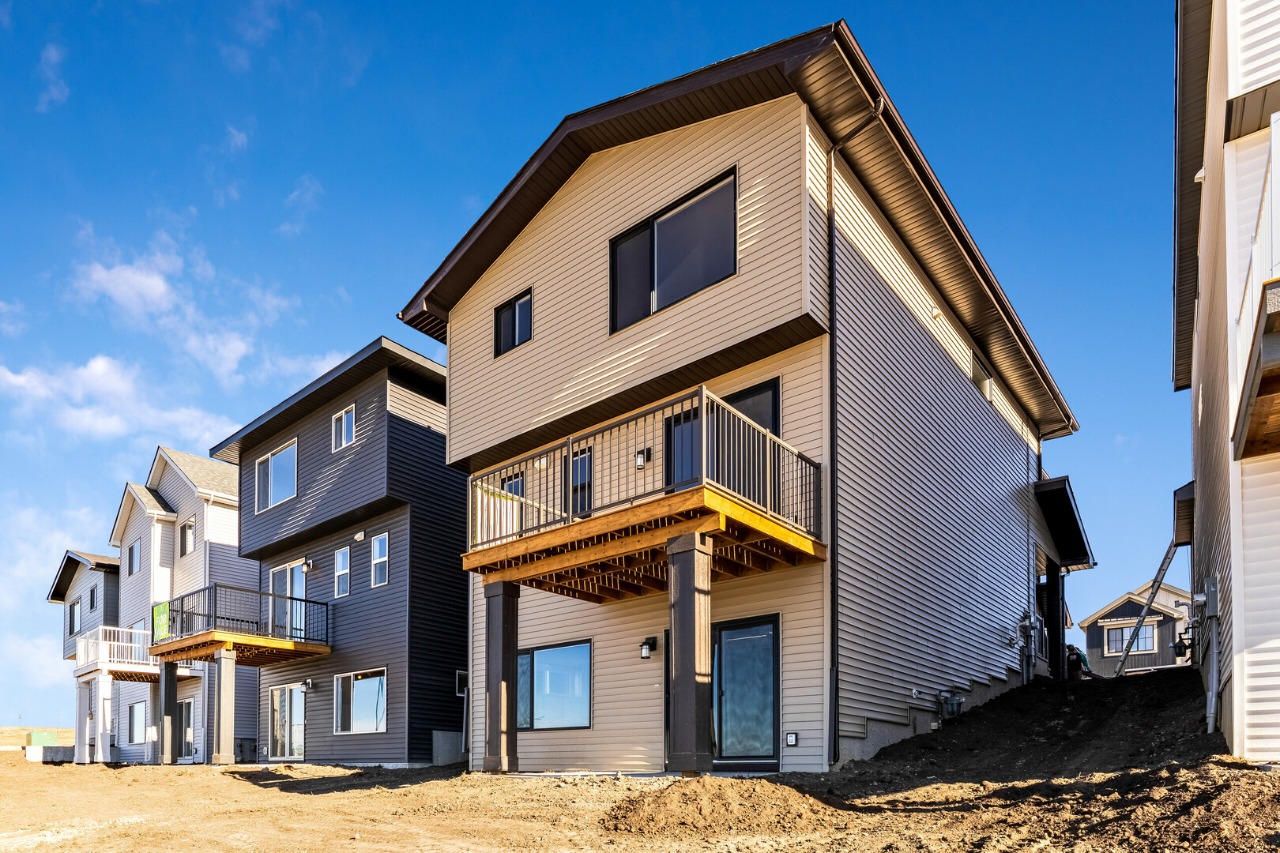
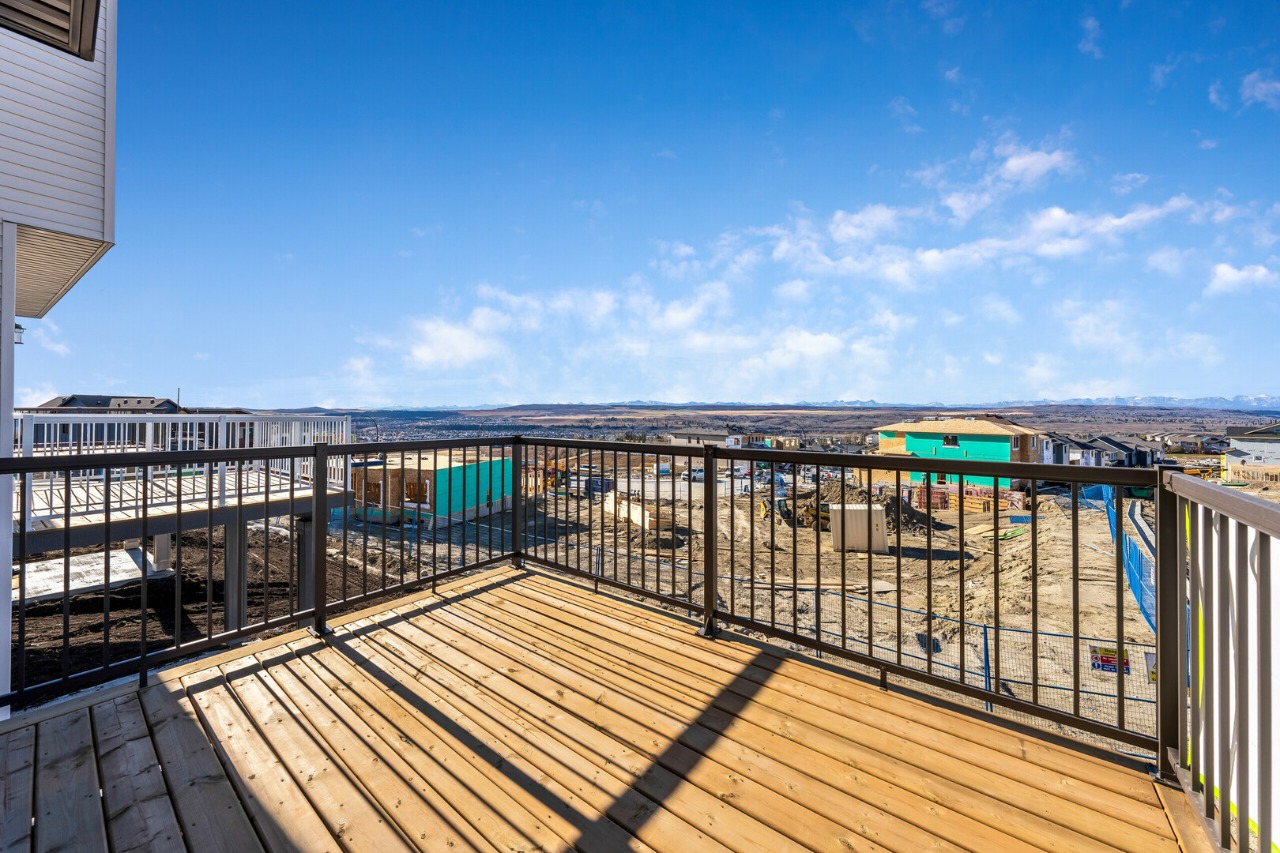
Property Overview
Home Type
Detached
Garage Size
396 sqft
Building Type
House
Community
Heritage Hills
Beds
4
Heating
Natural Gas
Full Baths
3
Cooling
Other
Parking Space(s)
4
Year Built
2025
Time on Bōde
147
MLS® #
A2253351
Bōde ID
20412037
Price / Sqft
$338
Style
Two Storey
Owner's Highlights
Collapse
Description
Collapse
Estimated buyer fees
| List price | $698,145 |
| Typical buy-side realtor | $12,472 |
| Bōde | $0 |
| Saving with Bōde | $12,472 |
When you're empowered to buy your own home, you don't need an agent. And no agent means no commission. We charge no fee (to the buyer or seller) when you buy a home on Bōde, saving you both thousands.
Interior Details
Expand
Interior features
Breakfast Bar, Chandelier, Double Vanity, French Door, High Ceilings, Kitchen Island, Pantry, Open Floor Plan, Recessed Lighting, Separate Entrance, Smart Home, Sump Pump(s), Vaulted Ceiling(s), Walk-In Closet(s), Granite Counters, Closet Organizers
Flooring
Vinyl Plank, Carpet
Heating
One Furnace
Cooling
Other
Number of fireplaces
1
Fireplace features
Decorative
Fireplace fuel
Electric
Basement details
Unfinished
Basement features
Walkout
Suite status
Suite
Appliances included
Range Hood
Exterior Details
Expand
Exterior
Brick, Vinyl Siding, Hardie Cement Fiber Board, Metal Siding
Number of finished levels
2
Exterior features
Balcony, Deck
Construction type
Wood Frame
Roof type
Asphalt Shingles
Foundation type
Concrete
More Information
Expand
Property
Community features
Park, Playground, Sidewalks, Street Lights
Out buildings
None
Lot features
Back Yard
Front exposure
Northeast
Multi-unit property?
No
HOA fee
Parking
Parking space included
Yes
Total parking
4
Parking features
Double Garage Attached, Parking Pad
Utilities
Water supply
Municipal / City
This REALTOR.ca listing content is owned and licensed by REALTOR® members of The Canadian Real Estate Association.
