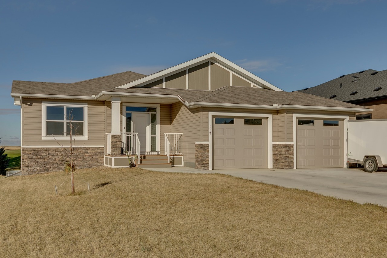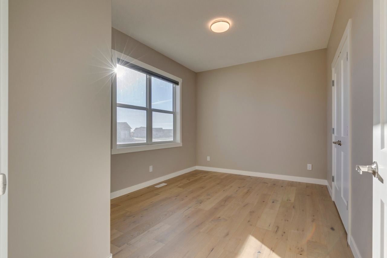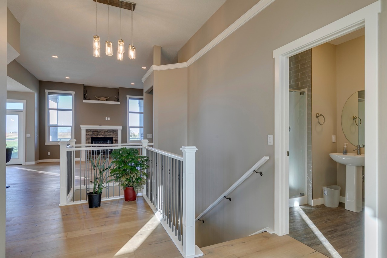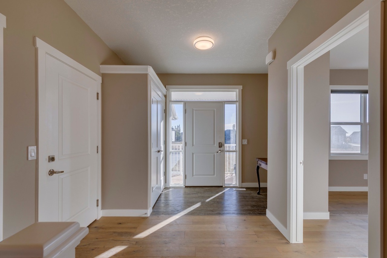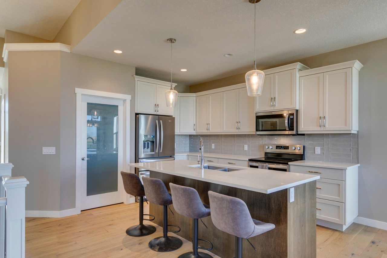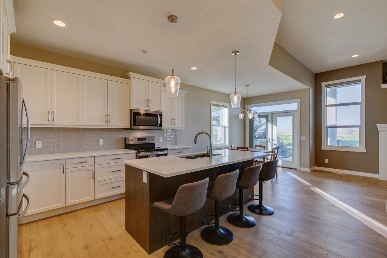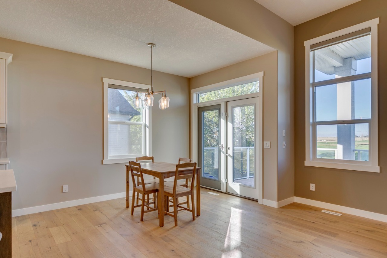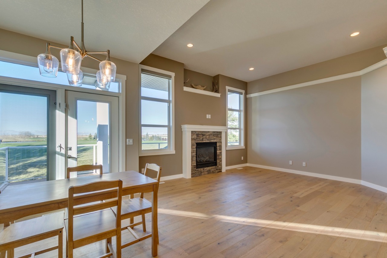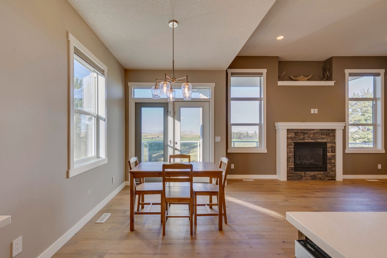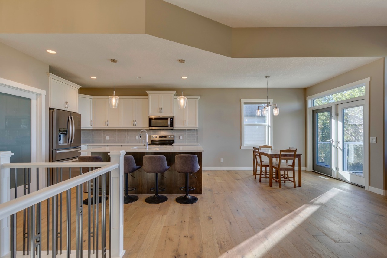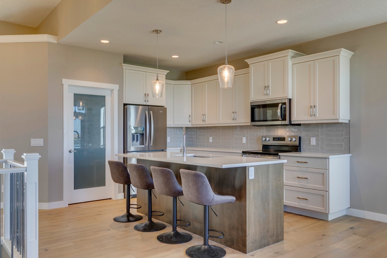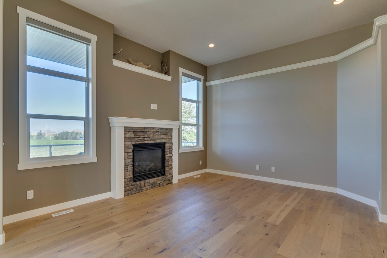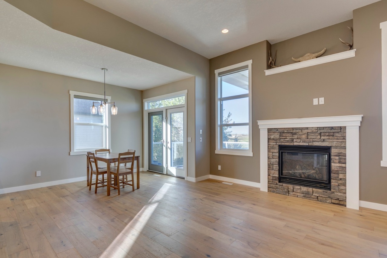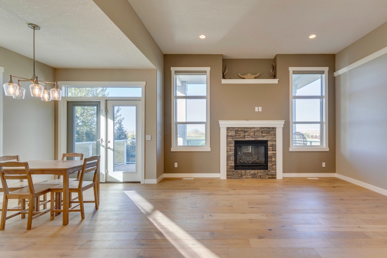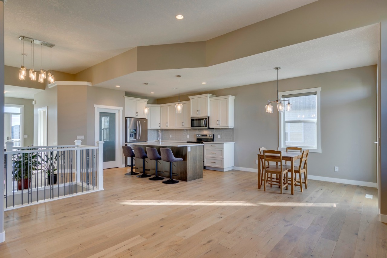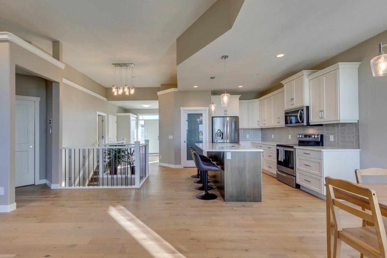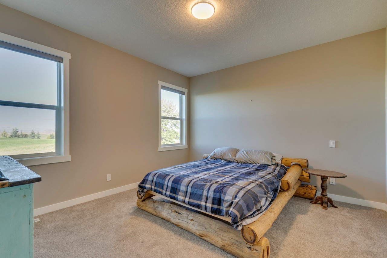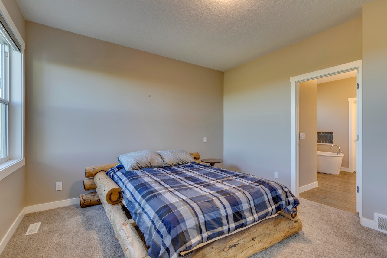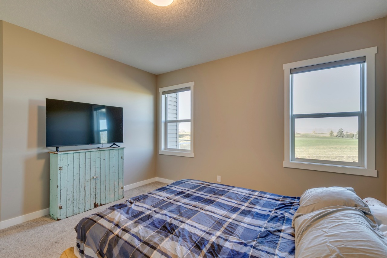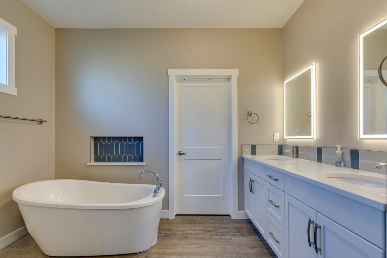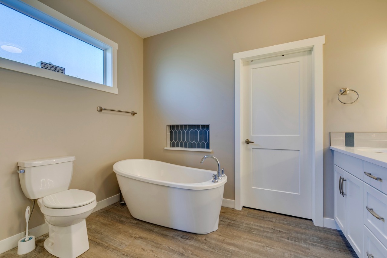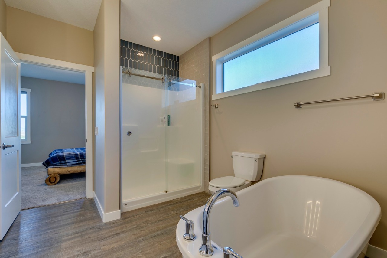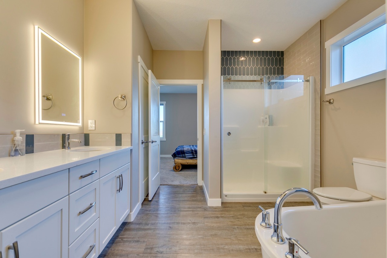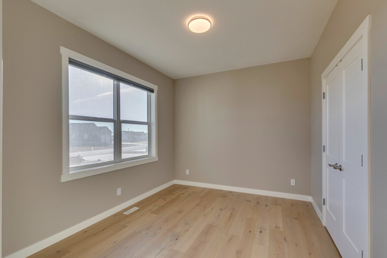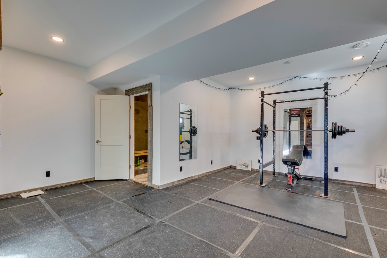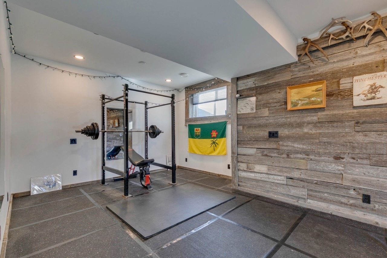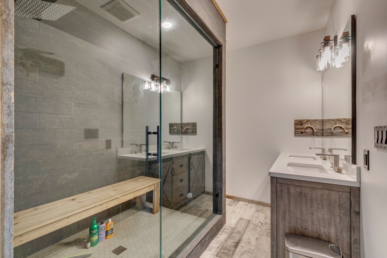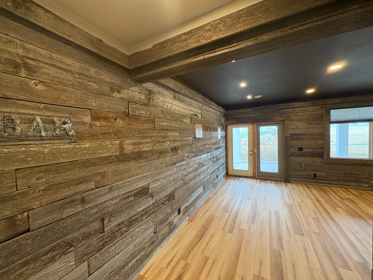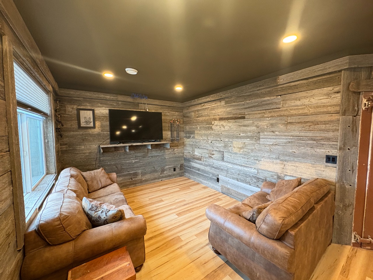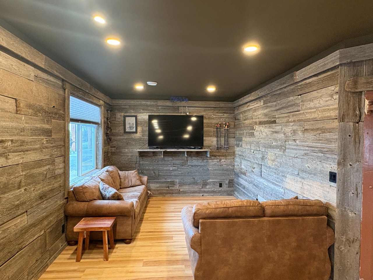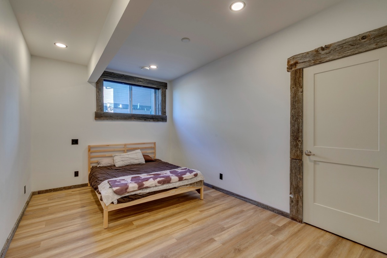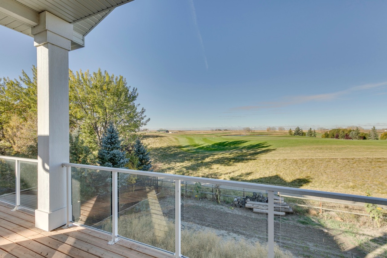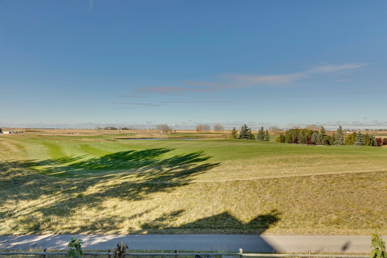117 Speargrass Close, Wheatland County, AB T0J0M0
$724,000
Beds
3
Baths
3
Bōde Listing
This home is listed without an agent, meaning you deal directly with the seller and both the buyer and seller save time and money.
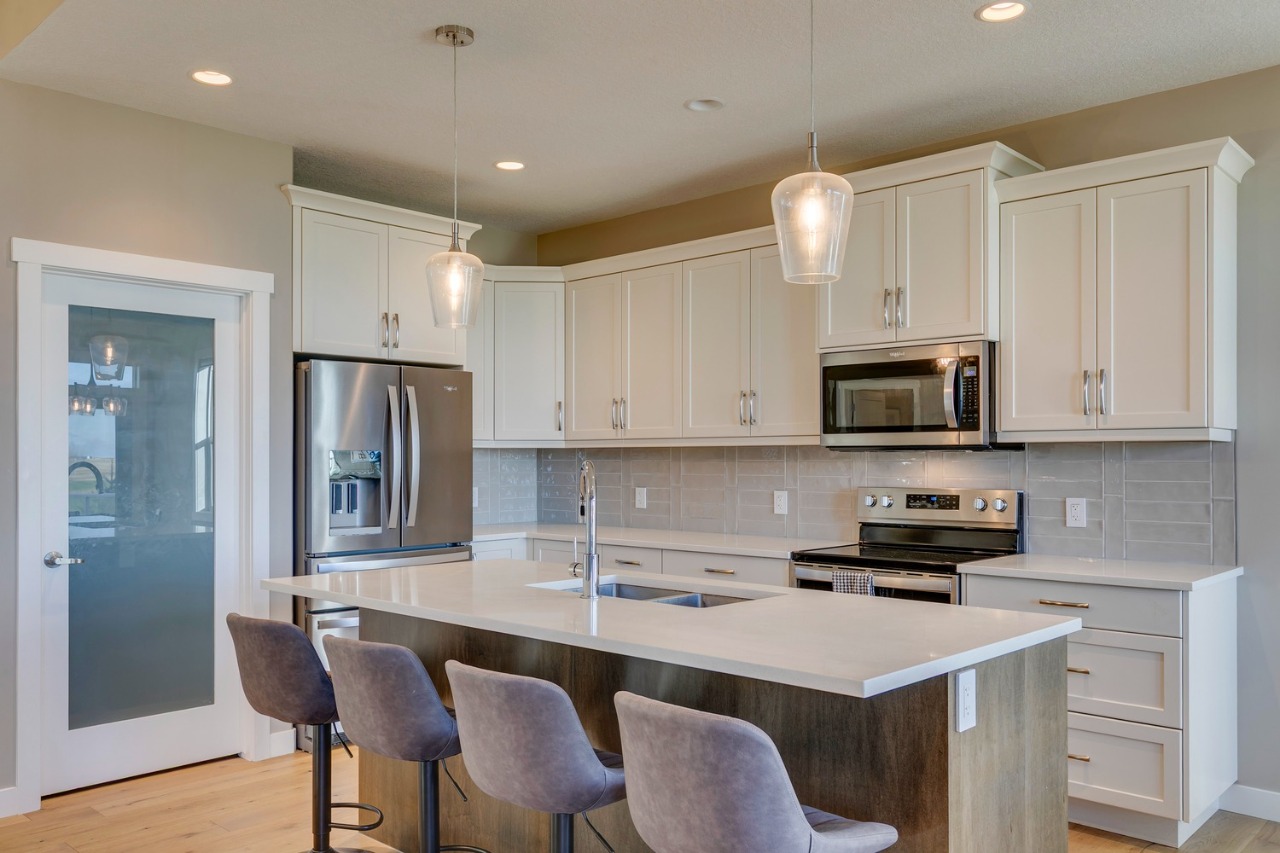
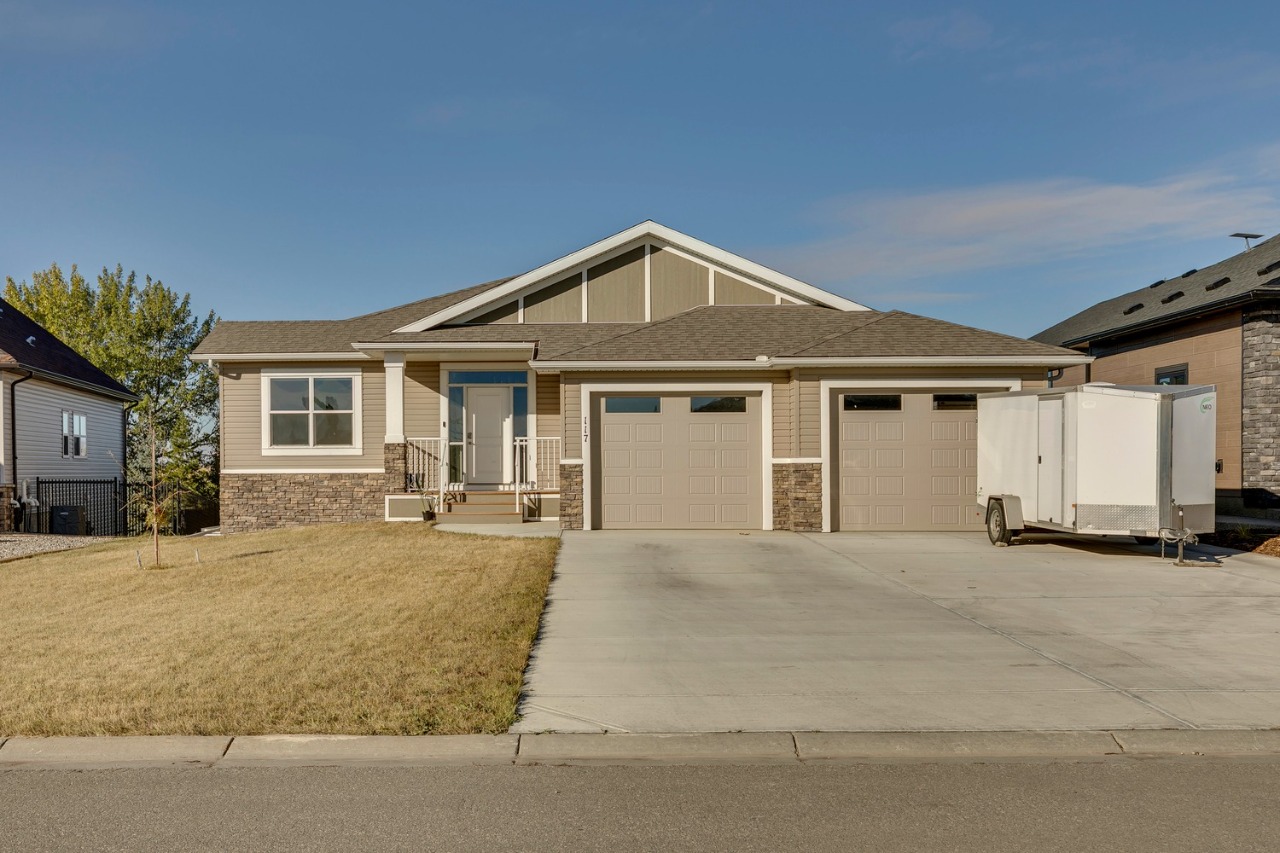
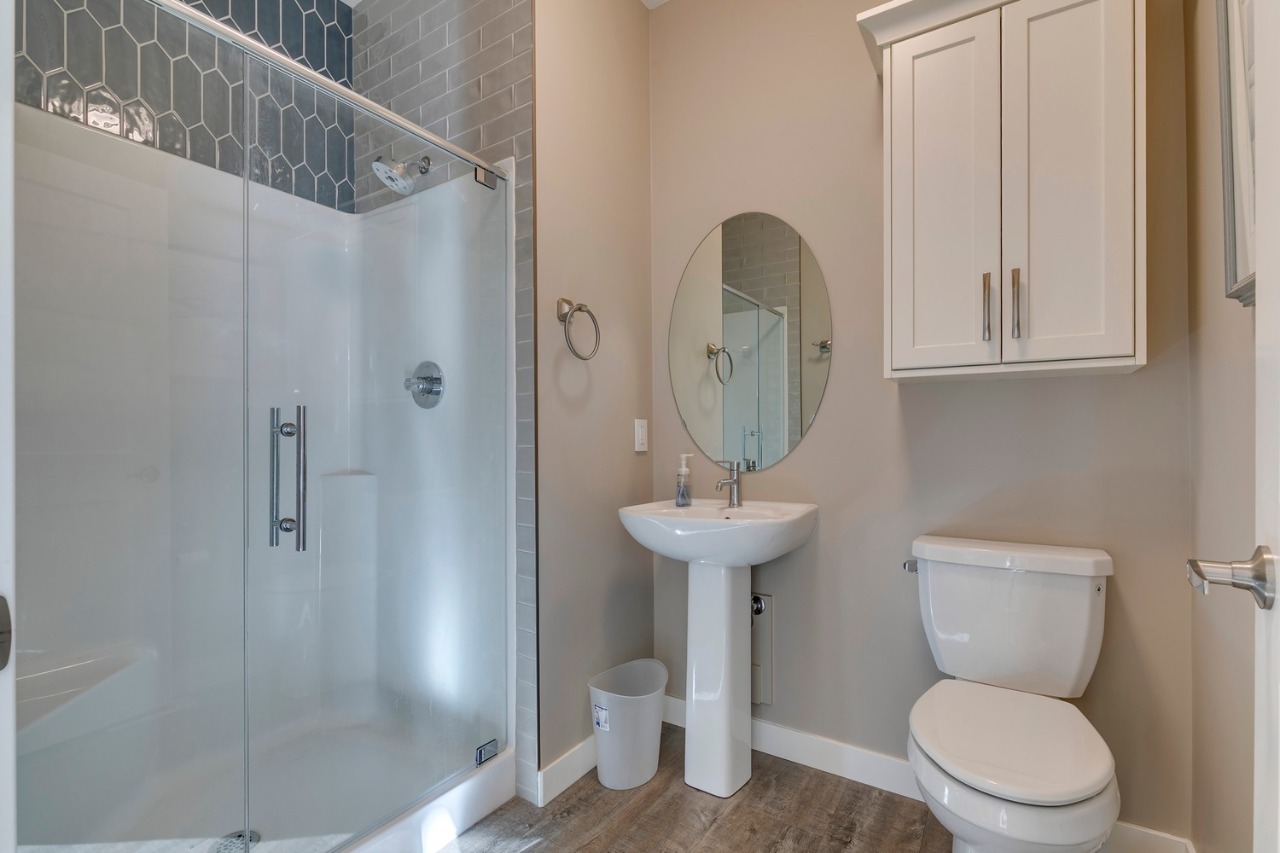
Property Overview
Home Type
Detached
Building Type
House
Community
None
Beds
3
Heating
Natural Gas
Full Baths
3
Cooling
Air Conditioning (Central)
Half Baths
0
Parking Space(s)
8
Year Built
2021
Time on Bōde
38
MLS® #
A2274193
Bōde ID
20396293
Style
Bungalow
Owner's Highlights
Collapse
Description
Collapse
Additional Information
Collapse
Estimated buyer fees
| List price | $724,000 |
| Typical buy-side realtor | $12,860 |
| Bōde | $0 |
| Saving with Bōde | $12,860 |
When you're empowered to buy your own home, you don't need an agent. And no agent means no commission. We charge no fee (to the buyer or seller) when you buy a home on Bōde, saving you both thousands.
Interior Details
Expand
Interior features
Steam Room, Separate Entrance
Flooring
See Home Description
Heating
One Furnace
Cooling
Air Conditioning (Central)
Number of fireplaces
1
Fireplace features
Mantle, Decorative
Fireplace fuel
Gas
Basement details
Finished
Basement features
Walkout
Suite status
Suite
Appliances included
Window Coverings, Washer, Stove(s), Refrigerator, Range, Range Hood, Microwave Hood Fan, Microwave, Gas Water Heater, Dishwasher, Electric Oven, Electric Stove, Freezer
Exterior Details
Expand
Exterior
See Home Description
Number of finished levels
2
Exterior features
Balcony
Construction type
See Home Description
Roof type
Asphalt Shingles
Foundation type
See Home Description
More Information
Expand
Property
Community features
Golf, Schools Nearby
Lot features
On Golf Course, No Neighbors Behind, Garden
Front exposure
East
Multi-unit property?
No
HOA fee
Parking
Parking space included
Yes
Total parking
8
Parking features
Double Garage Attached
Utilities
Water supply
Municipal / City
This REALTOR.ca listing content is owned and licensed by REALTOR® members of The Canadian Real Estate Association.
