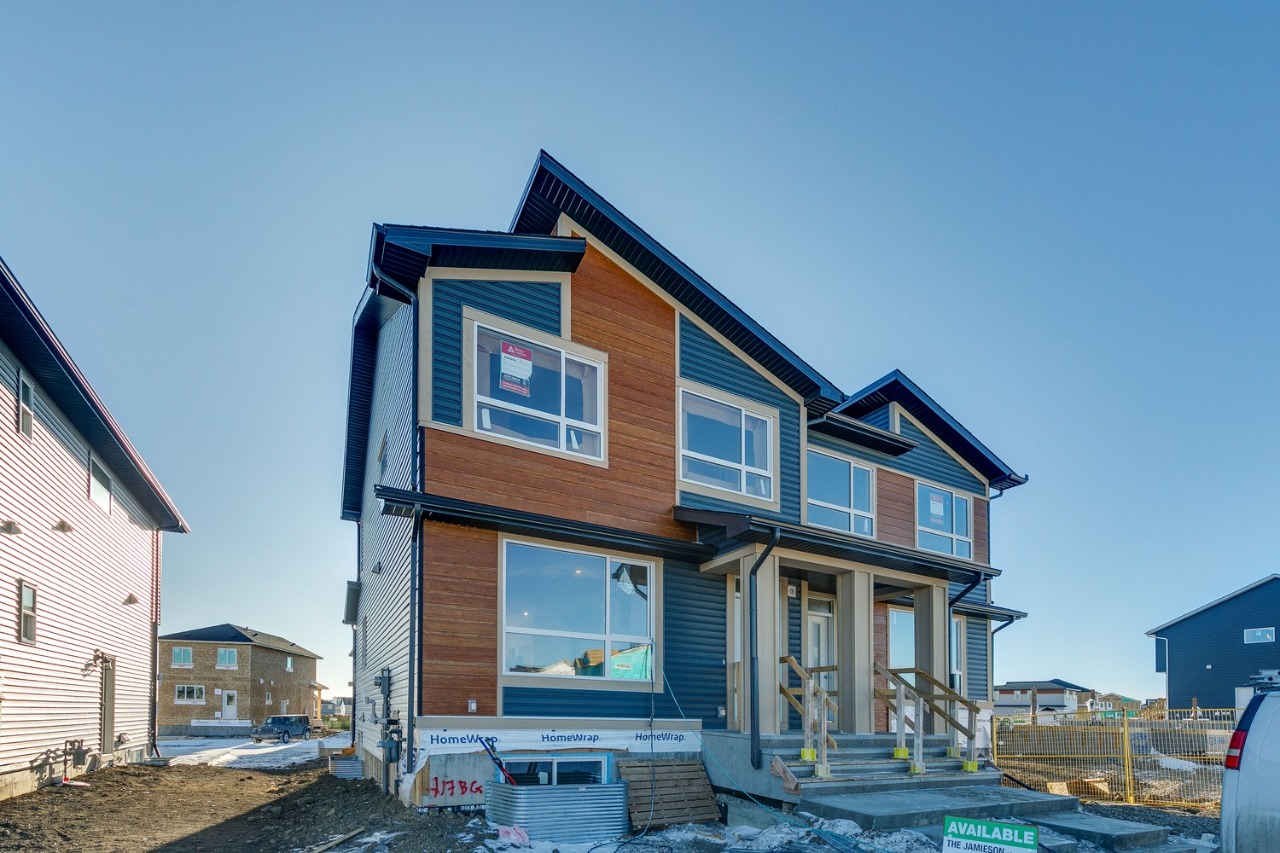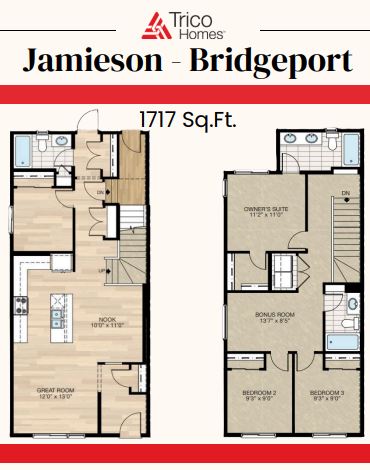117 Bridgeport Gate, Chestermere, AB T1X3E5
$589,900
Beds
4
Baths
3
Sqft
1715
Bōde Listing
This home is listed without an agent, meaning you deal directly with the seller and both the buyer and seller save time and money.
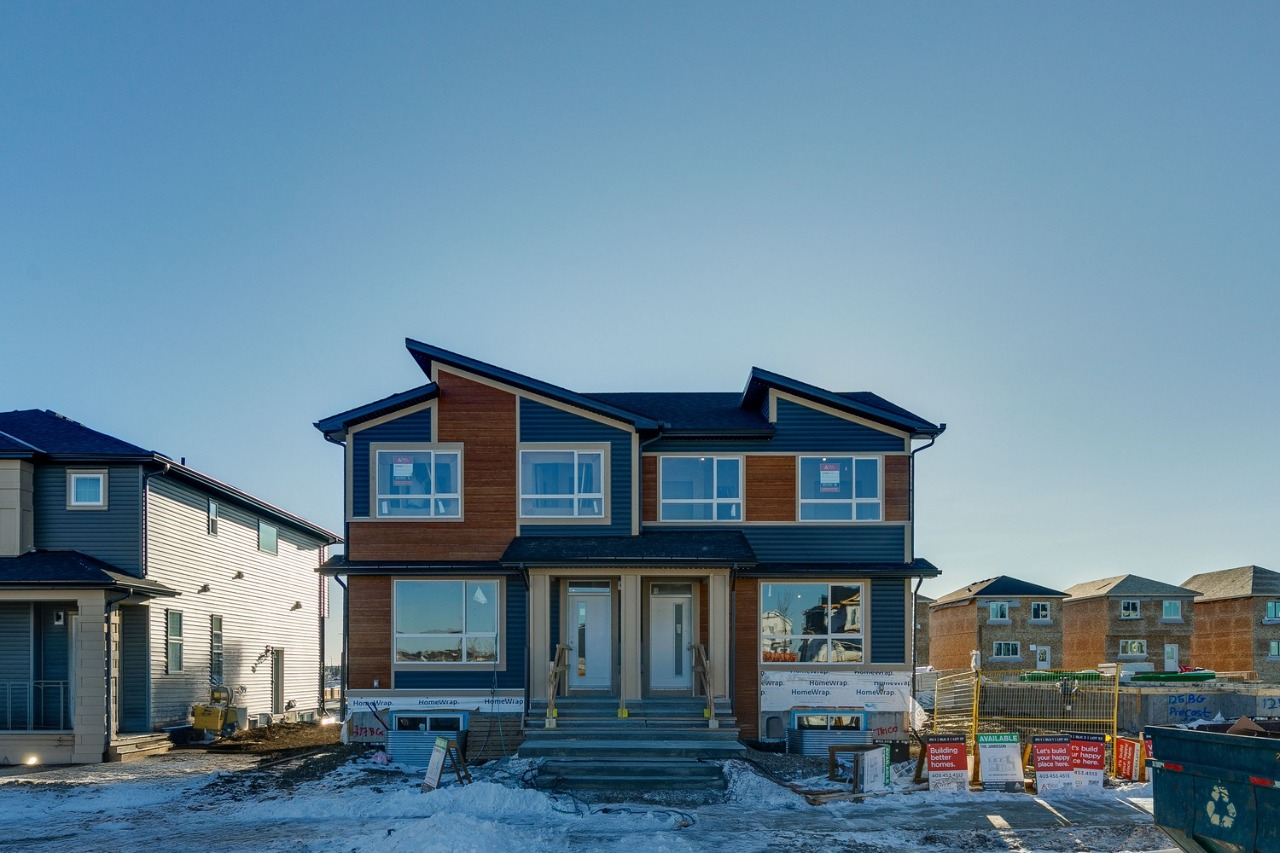
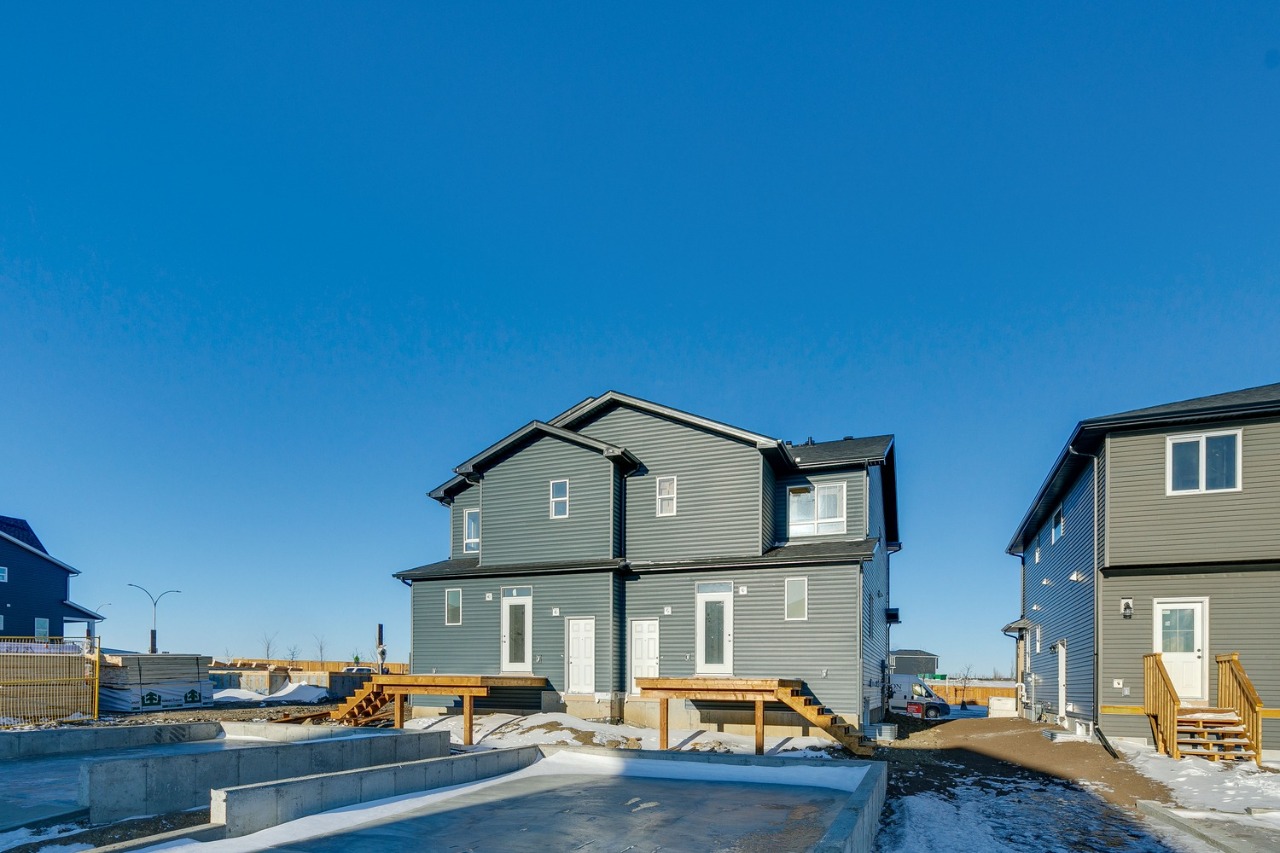
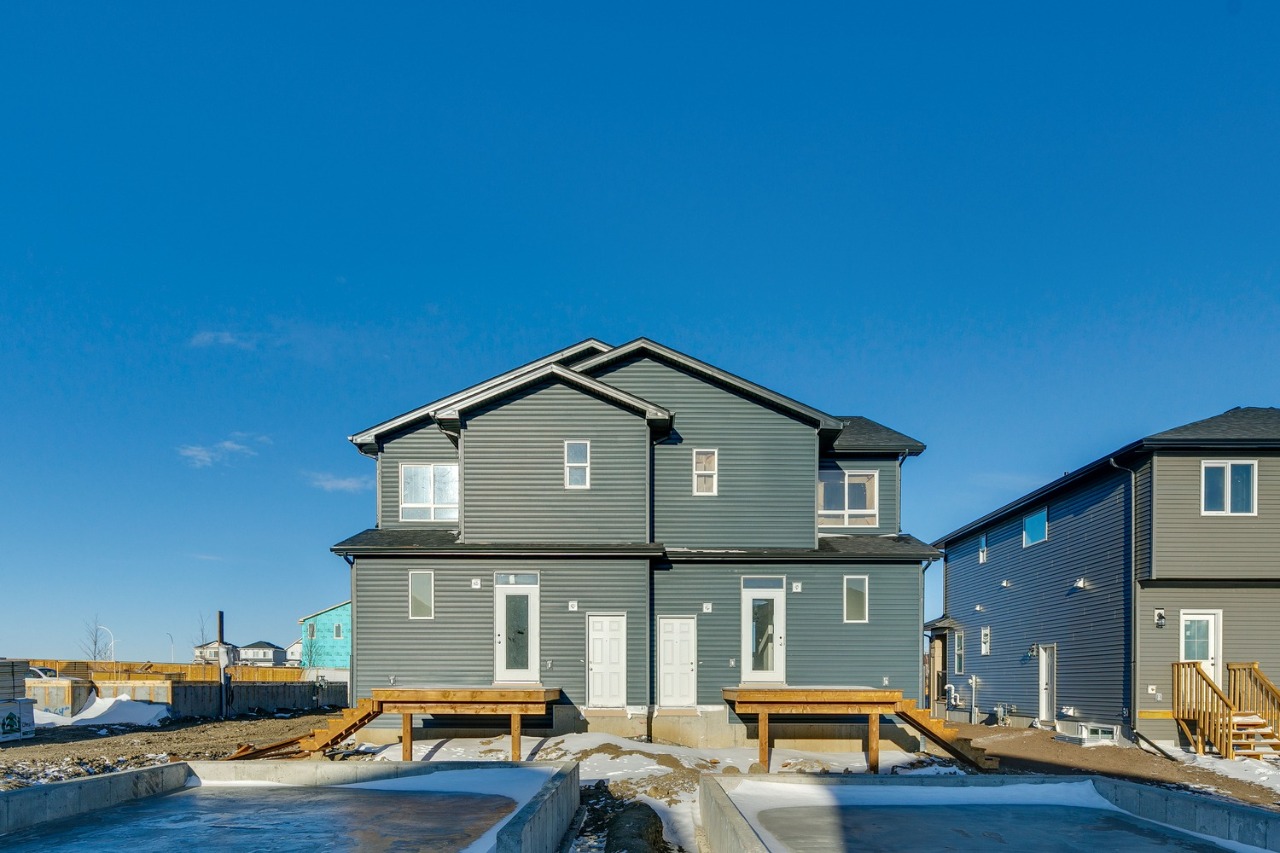
Property Overview
Home Type
Semi-Detached
Community
None
Beds
4
Heating
Natural Gas
Full Baths
3
Cooling
None
Parking Space(s)
2
Year Built
2025
Time on Bōde
43
MLS® #
A2276434
Bōde ID
20389385
Price / Sqft
$344
Style
Two Storey
Owner's Highlights
Collapse
Description
Collapse
Estimated buyer fees
| List price | $589,900 |
| Typical buy-side realtor | $10,849 |
| Bōde | $0 |
| Saving with Bōde | $10,849 |
When you're empowered to buy your own home, you don't need an agent. And no agent means no commission. We charge no fee (to the buyer or seller) when you buy a home on Bōde, saving you both thousands.
Interior Details
Expand
Interior features
Granite Counters, Kitchen Island, Open Floor Plan, Pantry, Separate Entrance
Flooring
Hardwood, Carpet, Ceramic Tile
Heating
One Furnace
Cooling
None
Number of fireplaces
0
Basement details
Unfinished
Basement features
Full
Suite status
Suite
Appliances included
Dishwasher, Electric Range, Refrigerator, Tankless Water Heater, Microwave, Dryer, Washer, Range Hood
Exterior Details
Expand
Exterior
Vinyl Siding, Stone
Number of finished levels
2
Exterior features
Deck
Construction type
Wood Frame
Roof type
Asphalt Shingles
Foundation type
Concrete
More Information
Expand
Property
Community features
Schools Nearby
Lot features
Back Yard
Front exposure
North
Multi-unit property?
Yes
Number of legal units for sale
2
HOA fee
Parking
Parking space included
Yes
Total parking
2
Parking features
Parking Pad
Utilities
Water supply
Municipal / City
This REALTOR.ca listing content is owned and licensed by REALTOR® members of The Canadian Real Estate Association.
